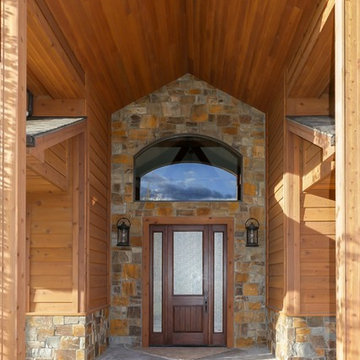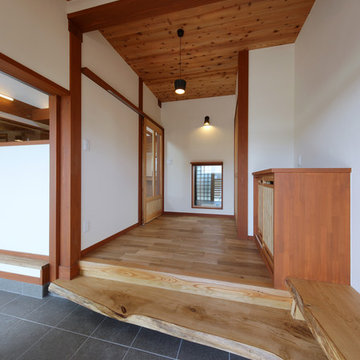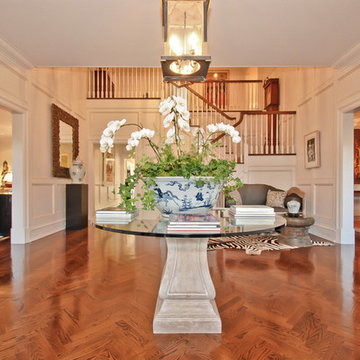489 foton på stor trätonad entré
Sortera efter:
Budget
Sortera efter:Populärt i dag
1 - 20 av 489 foton
Artikel 1 av 3
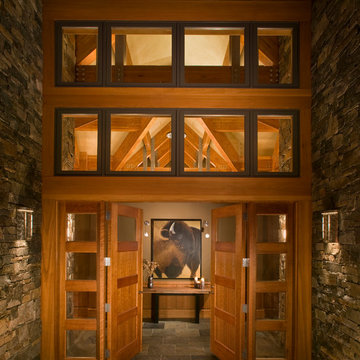
Laura Mettler
Exempel på en stor rustik ingång och ytterdörr, med grå väggar, skiffergolv, en dubbeldörr, ljus trädörr och grått golv
Exempel på en stor rustik ingång och ytterdörr, med grå väggar, skiffergolv, en dubbeldörr, ljus trädörr och grått golv
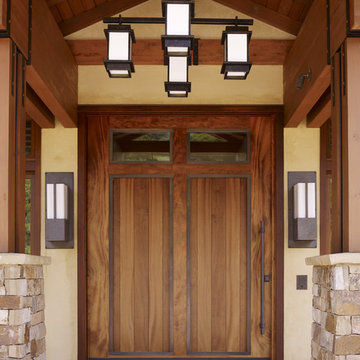
Inspiration för en stor amerikansk ingång och ytterdörr, med mellanmörk trädörr
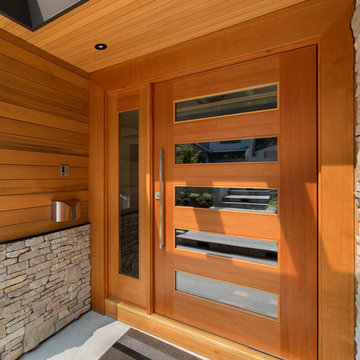
Idéer för att renovera en stor funkis ingång och ytterdörr, med flerfärgade väggar, betonggolv, en enkeldörr, mellanmörk trädörr och grått golv
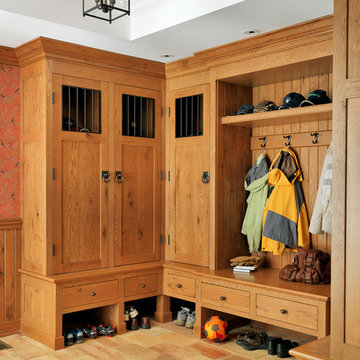
Photography by Richard Mandelkorn
Inspiration för ett stort vintage kapprum, med vita väggar
Inspiration för ett stort vintage kapprum, med vita väggar
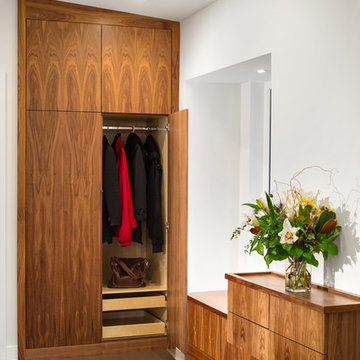
his modern new build located in the heart of Burnaby received an entire millwork and countertop package of the utmost quality. The kitchen features book matched walnut, paired with white upper cabinets to add a touch of light in the kitchen. Miele appliances surround the cabinetry.
The home’s front entrance has matching built in walnut book matched cabinetry that ties the kitchen in with the front entrance. Walnut built-in cabinetry in the basement showcase nicely as open sightlines in the basement and main floor allow for the matching cabinetry to been seen through the open staircase.
Fun red and white high gloss acrylics pop in the modern, yet functional laundry room. This home is truly a work of art!

This Australian-inspired new construction was a successful collaboration between homeowner, architect, designer and builder. The home features a Henrybuilt kitchen, butler's pantry, private home office, guest suite, master suite, entry foyer with concealed entrances to the powder bathroom and coat closet, hidden play loft, and full front and back landscaping with swimming pool and pool house/ADU.

Inspiration för stora moderna ingångspartier, med vita väggar, en pivotdörr och mellanmörk trädörr

This three-story vacation home for a family of ski enthusiasts features 5 bedrooms and a six-bed bunk room, 5 1/2 bathrooms, kitchen, dining room, great room, 2 wet bars, great room, exercise room, basement game room, office, mud room, ski work room, decks, stone patio with sunken hot tub, garage, and elevator.
The home sits into an extremely steep, half-acre lot that shares a property line with a ski resort and allows for ski-in, ski-out access to the mountain’s 61 trails. This unique location and challenging terrain informed the home’s siting, footprint, program, design, interior design, finishes, and custom made furniture.
Credit: Samyn-D'Elia Architects
Project designed by Franconia interior designer Randy Trainor. She also serves the New Hampshire Ski Country, Lake Regions and Coast, including Lincoln, North Conway, and Bartlett.
For more about Randy Trainor, click here: https://crtinteriors.com/
To learn more about this project, click here: https://crtinteriors.com/ski-country-chic/
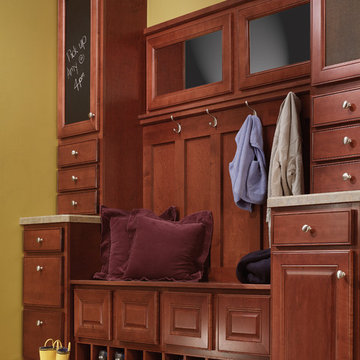
These photos are credited to Aristokraft Cabinetry of Master Brand Cabinets out of Jasper, Indiana. Affordable, yet stylish cabinetry that will last and create that updated space you have been dreaming of.
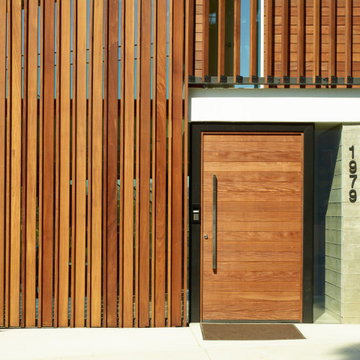
Cascading water and landscaping flank a large wood slab entry door. Our design incorporated an operable Ipe wood screening system allowing natural light to filter into the space, much the experience of standing within a grove of Redwood Trees
MAKE Architecture | www.makearch.com | 323-669-0278

David Duncan Livingston
Foto på en stor vintage farstu, med flerfärgade väggar och mörkt trägolv
Foto på en stor vintage farstu, med flerfärgade väggar och mörkt trägolv
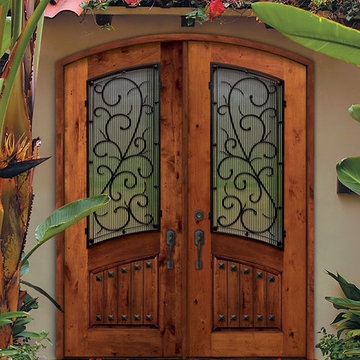
SKU E91662WB-WE8ATDB
Prehung SKU WE8ATDB
Associated Door SKU E91662WB
Associated Products skus E91662WB , E91672WB , E91742WB , E91752WB , E91842WB , E91852WB , E91862WB
Door Configuration Double Door
Prehung Options Prehung/Door with Frame and Hinges
Prehung Options Prehung
PreFinished Options No
Grain Knotty Alder
Material Wood
Door Width- 2(36")[6'-0"]
Door height 96 in. (8-0)
Door Size 6'-0" x 8'-0"
Thickness (inch) 1 3/4 (1.75)
Rough Opening 74-3/4 x 98-1/2
DP Rating +50.0|-50.0
Product Type Entry Door
Door Type Exterior
Door Style Arch Top
Lite Style Arch Lite
Panel Style No
Approvals Wind-load Rated, FSC (Forest Stewardship Council), SFI (Sustainable Forestry Initiative)
Door Options No
Door Glass Type Double Glazed
Door Glass Features Tempered
Glass Texture No
Glass Caming No
Door Model Bellagio
Door Construction Estancia
Collection External Wrought Iron
Brand GC
Shipping Size (w)"x (l)"x (h)" 25" (w)x 108" (l)x 52" (h)
Weight 400.0000

A long mudroom, with glass doors at either end, connects the new formal entry hall and the informal back hall to the kitchen.
Inspiration för stora moderna ingångspartier, med vita väggar, klinkergolv i porslin, en blå dörr och grått golv
Inspiration för stora moderna ingångspartier, med vita väggar, klinkergolv i porslin, en blå dörr och grått golv
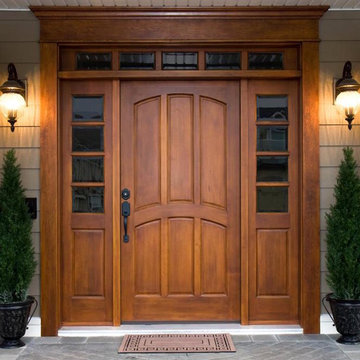
Idéer för stora vintage ingångspartier, med bruna väggar, en enkeldörr och mörk trädörr

Heidi Long, Longviews Studios, Inc.
Inredning av en rustik stor foajé, med betonggolv, en enkeldörr, ljus trädörr och beige väggar
Inredning av en rustik stor foajé, med betonggolv, en enkeldörr, ljus trädörr och beige väggar

Mike Irby Photography
Inredning av en klassisk stor foajé, med grå väggar och mellanmörkt trägolv
Inredning av en klassisk stor foajé, med grå väggar och mellanmörkt trägolv
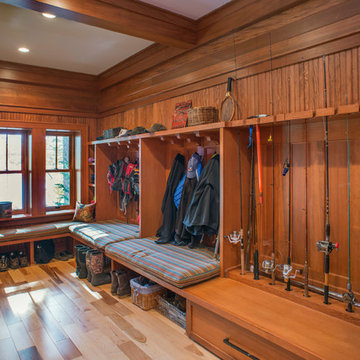
John Griebsch
Idéer för att renovera ett stort rustikt kapprum, med bruna väggar, ljust trägolv och brunt golv
Idéer för att renovera ett stort rustikt kapprum, med bruna väggar, ljust trägolv och brunt golv
489 foton på stor trätonad entré
1
