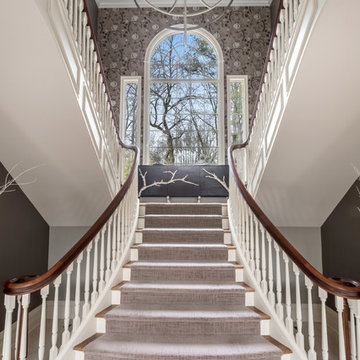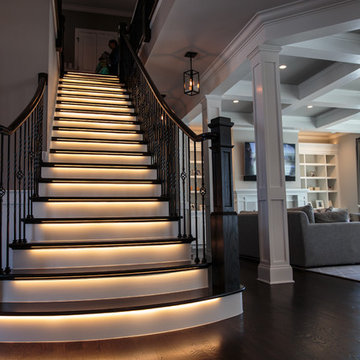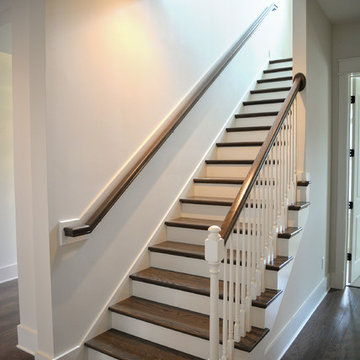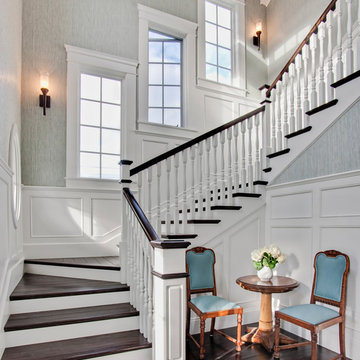5 259 foton på stor trappa, med sättsteg i målat trä
Sortera efter:
Budget
Sortera efter:Populärt i dag
81 - 100 av 5 259 foton
Artikel 1 av 3
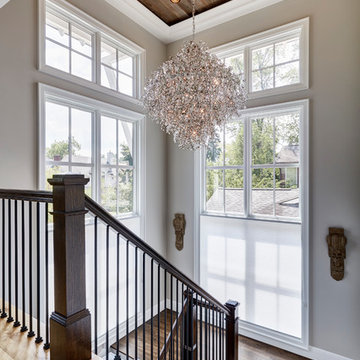
Hand finished live sawn white oak flooring; oak and iron staricase; marvin windows
Idéer för en stor klassisk svängd trappa i trä, med sättsteg i målat trä
Idéer för en stor klassisk svängd trappa i trä, med sättsteg i målat trä
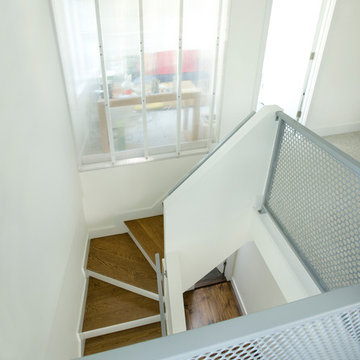
Eric Roth
Idéer för en stor modern svängd trappa i trä, med sättsteg i målat trä
Idéer för en stor modern svängd trappa i trä, med sättsteg i målat trä
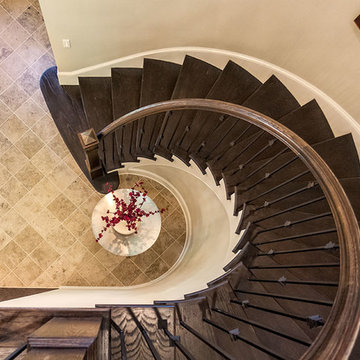
Staircase of the Arthur Rutenberg Homes Asheville 1267 model home built by Greenville, SC home builders, American Eagle Builders.
Idéer för en stor klassisk spiraltrappa i trä, med sättsteg i målat trä
Idéer för en stor klassisk spiraltrappa i trä, med sättsteg i målat trä
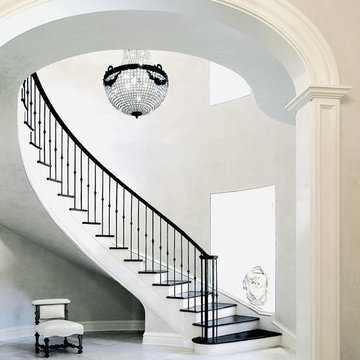
Olson Photographic
Idéer för att renovera en stor vintage svängd trappa i trä, med sättsteg i målat trä och räcke i metall
Idéer för att renovera en stor vintage svängd trappa i trä, med sättsteg i målat trä och räcke i metall
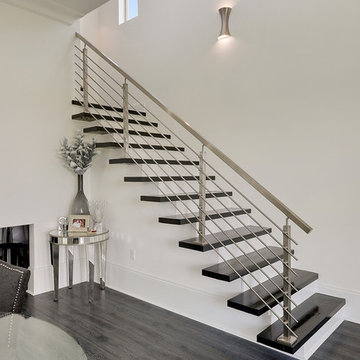
Idéer för en stor modern rak trappa i trä, med sättsteg i målat trä och räcke i metall
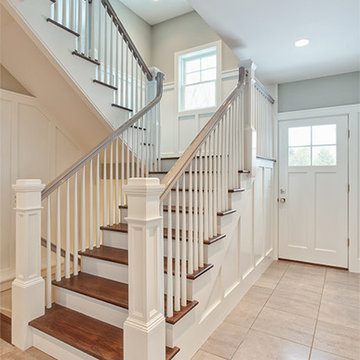
Idéer för att renovera en stor vintage u-trappa i trä, med sättsteg i målat trä och räcke i trä
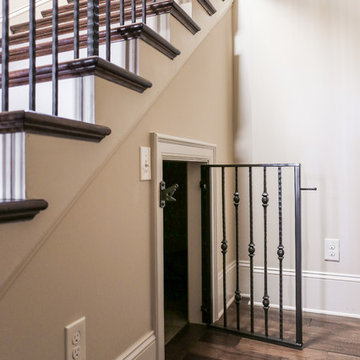
Utilizing all of the space in your home can be as easy as accessing the small spaces under your staircase. Fido will appreciate having his own space and it is roomy enough even for a large breed.
Designed by Melodie Durham of Durham Designs & Consulting, LLC.
Photo by Livengood Photographs [www.livengoodphotographs.com/design].
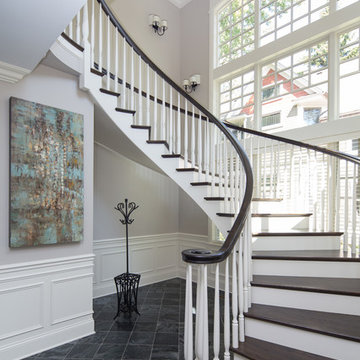
A beautiful custom built, curving two tone wooden staircase with white painted risers, dark walnut stained treads and handrail, huge two story windows, dotted with wall sconces, an abstract art painting, dark slate tile flooring, white wainscoting and crown moulding millwork.
Custom Home Builder and General Contractor for this Home:
Leinster Construction, Inc., Chicago, IL
www.leinsterconstruction.com
Miller + Miller Architectural Photography
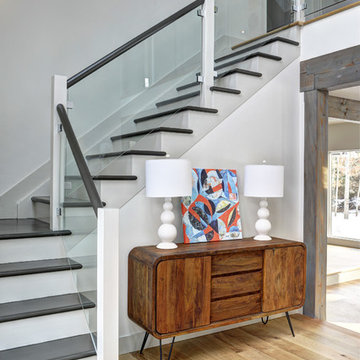
Yankee Barn Homes - The entryway foyer area houses a contemporary glass panel staircase. Chris Foster Photographer
Bild på en stor funkis l-trappa i målat trä, med sättsteg i målat trä
Bild på en stor funkis l-trappa i målat trä, med sättsteg i målat trä
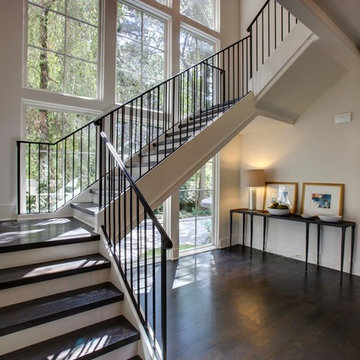
Jamie Cook of Cook Editions
Inspiration för en stor vintage u-trappa i trä, med sättsteg i målat trä och räcke i metall
Inspiration för en stor vintage u-trappa i trä, med sättsteg i målat trä och räcke i metall
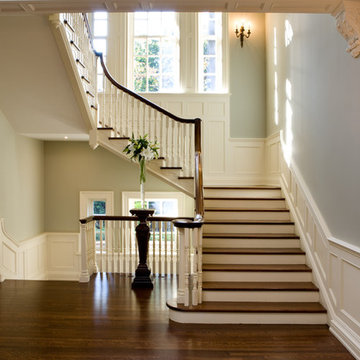
Georgian stair hall.
Foto på en stor vintage trappa i trä, med sättsteg i målat trä
Foto på en stor vintage trappa i trä, med sättsteg i målat trä
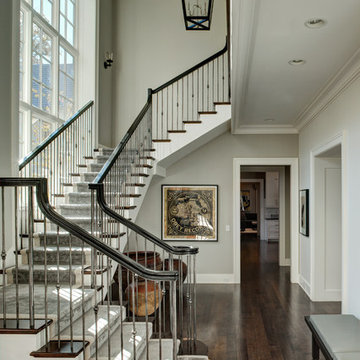
Idéer för en stor klassisk l-trappa i trä, med sättsteg i målat trä och räcke i trä
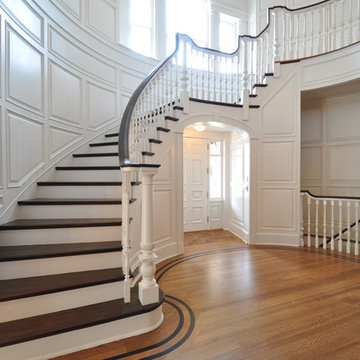
staircase by Stair-Pak Products Co. Inc
Exempel på en stor klassisk svängd trappa i trä, med sättsteg i målat trä
Exempel på en stor klassisk svängd trappa i trä, med sättsteg i målat trä

Packed with cottage attributes, Sunset View features an open floor plan without sacrificing intimate spaces. Detailed design elements and updated amenities add both warmth and character to this multi-seasonal, multi-level Shingle-style-inspired home.
Columns, beams, half-walls and built-ins throughout add a sense of Old World craftsmanship. Opening to the kitchen and a double-sided fireplace, the dining room features a lounge area and a curved booth that seats up to eight at a time. When space is needed for a larger crowd, furniture in the sitting area can be traded for an expanded table and more chairs. On the other side of the fireplace, expansive lake views are the highlight of the hearth room, which features drop down steps for even more beautiful vistas.
An unusual stair tower connects the home’s five levels. While spacious, each room was designed for maximum living in minimum space. In the lower level, a guest suite adds additional accommodations for friends or family. On the first level, a home office/study near the main living areas keeps family members close but also allows for privacy.
The second floor features a spacious master suite, a children’s suite and a whimsical playroom area. Two bedrooms open to a shared bath. Vanities on either side can be closed off by a pocket door, which allows for privacy as the child grows. A third bedroom includes a built-in bed and walk-in closet. A second-floor den can be used as a master suite retreat or an upstairs family room.
The rear entrance features abundant closets, a laundry room, home management area, lockers and a full bath. The easily accessible entrance allows people to come in from the lake without making a mess in the rest of the home. Because this three-garage lakefront home has no basement, a recreation room has been added into the attic level, which could also function as an additional guest room.
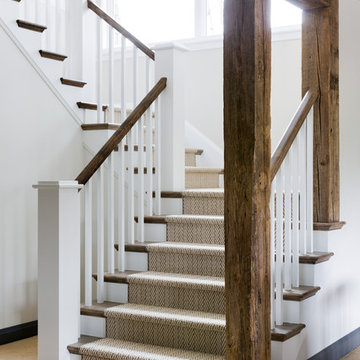
Idéer för att renovera en stor maritim u-trappa i trä, med sättsteg i målat trä och räcke i trä
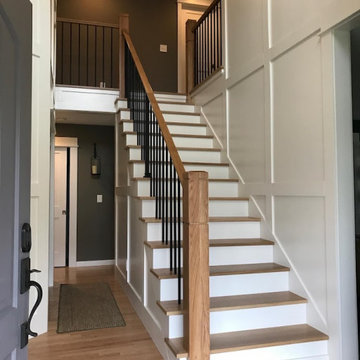
After photo of our modern white oak stair remodel and painted wall wainscot paneling.
Inredning av en modern stor rak trappa i trä, med sättsteg i målat trä och räcke i trä
Inredning av en modern stor rak trappa i trä, med sättsteg i målat trä och räcke i trä
5 259 foton på stor trappa, med sättsteg i målat trä
5
