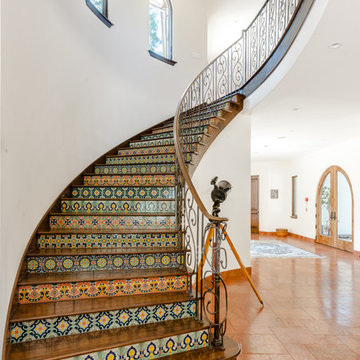6 649 foton på stor trappa
Sortera efter:
Budget
Sortera efter:Populärt i dag
1 - 20 av 6 649 foton
Artikel 1 av 3

Paneled Entry and Entry Stair.
Photography by Michael Hunter Photography.
Bild på en stor vintage u-trappa i trä, med sättsteg i målat trä och räcke i trä
Bild på en stor vintage u-trappa i trä, med sättsteg i målat trä och räcke i trä
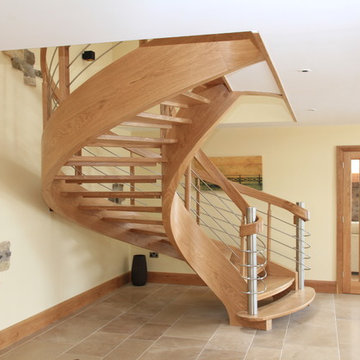
Contemporary staircase in solid European oak with stainless steel balutrade and newel posts. The stringers are laminated on a former then veneered with a 2.5mm oak veneer.

Clawson Architects designed the Main Entry/Stair Hall, flooding the space with natural light on both the first and second floors while enhancing views and circulation with more thoughtful space allocations and period details.
AIA Gold Medal Winner for Interior Architectural Element.
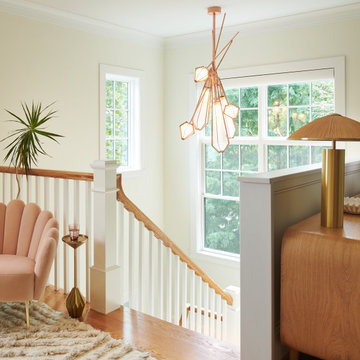
Staircase and transitional lounge space. Pink chair, Gabriel Scott glass with rose gold accents, custom credenza and shag rug makes this space unique.

A modern staircase that is both curved and u-shaped, with fluidly floating wood stair railing. Cascading glass teardrop chandelier hangs from the to of the 3rd floor.
In the distance is the formal living room with a stone facade fireplace and built in bookshelf.
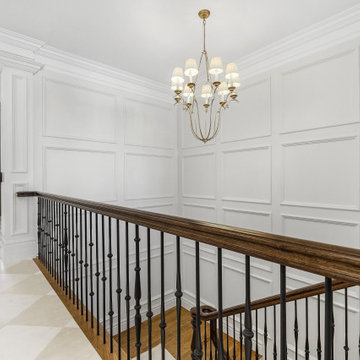
Inredning av en stor u-trappa, med heltäckningsmatta, sättsteg i trä och räcke i flera material

Nous avons choisi de dessiner les bureaux à l’image du magazine Beaux-Arts : un support neutre sur une trame contemporaine, un espace modulable dont le contenu change mensuellement.
Les cadres au mur sont des pages blanches dans lesquelles des œuvres peuvent prendre place. Pour les mettre en valeur, nous avons choisi un blanc chaud dans l’intégralité des bureaux, afin de créer un espace clair et lumineux.
La rampe d’escalier devait contraster avec le chêne déjà présent au sol, que nous avons prolongé à la verticale sur les murs pour que le visiteur lève la tête et que sont regard soit attiré par les œuvres exposées.
Une belle entrée, majestueuse, nous sommes dans le volume respirant de l’accueil. Nous sommes chez « Les Beaux-Arts Magazine ».
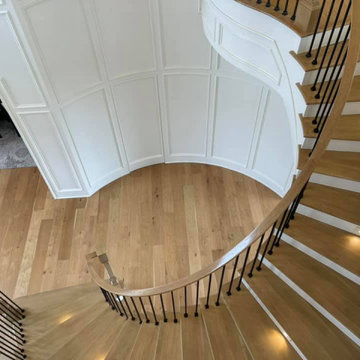
Exempel på en stor klassisk svängd trappa i trä, med sättsteg i trä och räcke i trä

Wormy Chestnut floor through-out. Horizontal & vertical shiplap wall covering. Iron deatils in the custom railing & custom barn doors.
Idéer för en stor maritim u-trappa i trä, med sättsteg i målat trä och räcke i metall
Idéer för en stor maritim u-trappa i trä, med sättsteg i målat trä och räcke i metall

Inspiration för en stor vintage svängd trappa i trä, med sättsteg i målat trä och räcke i trä
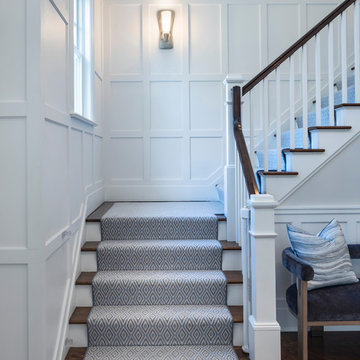
John Neitzel
Foto på en stor vintage l-trappa, med heltäckningsmatta, sättsteg med heltäckningsmatta och räcke i trä
Foto på en stor vintage l-trappa, med heltäckningsmatta, sättsteg med heltäckningsmatta och räcke i trä

Bild på en stor vintage svängd trappa i trä, med sättsteg i målat trä och räcke i metall
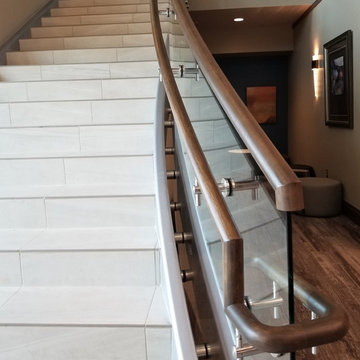
Aaron Klein
Exempel på en stor modern svängd trappa, med klinker, sättsteg i kakel och räcke i glas
Exempel på en stor modern svängd trappa, med klinker, sättsteg i kakel och räcke i glas
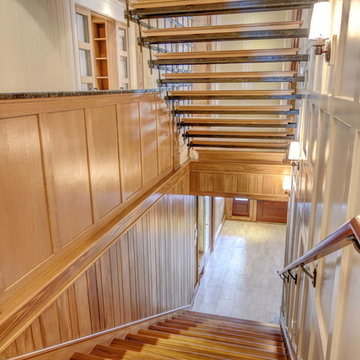
Bild på en stor amerikansk flytande trappa i trä, med öppna sättsteg och räcke i metall
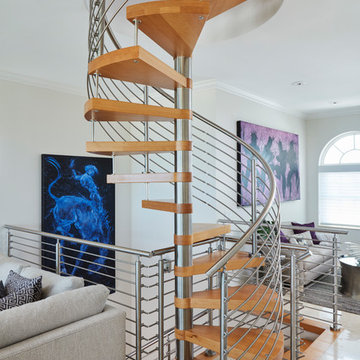
Brantley Photography
Inspiration för en stor funkis spiraltrappa i trä, med öppna sättsteg och räcke i metall
Inspiration för en stor funkis spiraltrappa i trä, med öppna sättsteg och räcke i metall

The first goal for this client in Chatham was to give them a front walk and entrance that was beautiful and grande. We decided to use natural blue bluestone tiles of random sizes. We integrated a custom cut 6" x 9" bluestone border and ran it continuous throughout. Our second goal was to give them walking access from their driveway to their front door. Because their driveway was considerably lower than the front of their home, we needed to cut in a set of steps through their driveway retaining wall, include a number of turns and bridge the walkways with multiple landings. While doing this, we wanted to keep continuity within the building products of choice. We used real stone veneer to side all walls and stair risers to match what was already on the house. We used 2" thick bluestone caps for all stair treads and retaining wall caps. We installed the matching real stone veneer to the face and sides of the retaining wall. All of the bluestone caps were custom cut to seamlessly round all turns. We are very proud of this finished product. We are also very proud to have had the opportunity to work for this family. What amazing people. #GreatWorkForGreatPeople
As a side note regarding this phase - throughout the construction, numerous local builders stopped at our job to take pictures of our work. #UltimateCompliment #PrimeIsInTheLead
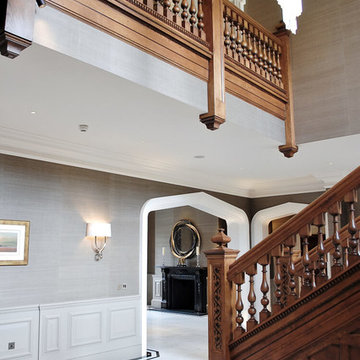
This house was a big renovation project from an almost derelict building. We were asked to create this large oak Georgian inspired staircase and entrance hall. The brief was to create a staircase and hall with the architectural joinery details such as the doors,architraves, surrounds, panelling and staircase were to look like original elements of this country house.

Main stairwell at Weston Modern project. Architect: Stern McCafferty.
Inredning av en modern stor u-trappa i trä, med öppna sättsteg
Inredning av en modern stor u-trappa i trä, med öppna sättsteg
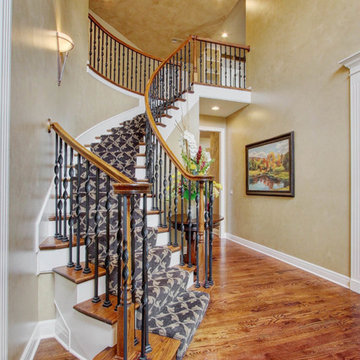
Wayne
The client purchased a beautiful Georgian style house but wanted to make the home decor more transitional. We mixed traditional with more clean transitional furniture and accessories to achieve a clean look. Stairs railings and carpet were updated, new furniture, new transitional lighting and all new granite countertops were changed.
6 649 foton på stor trappa
1
