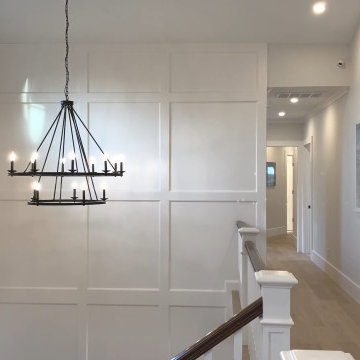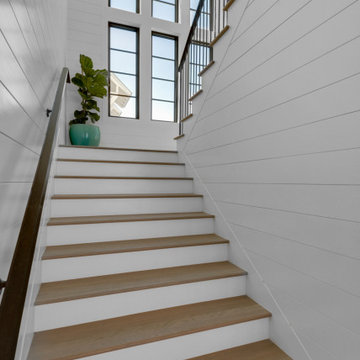2 769 foton på stor trappa
Sortera efter:
Budget
Sortera efter:Populärt i dag
121 - 140 av 2 769 foton
Artikel 1 av 3
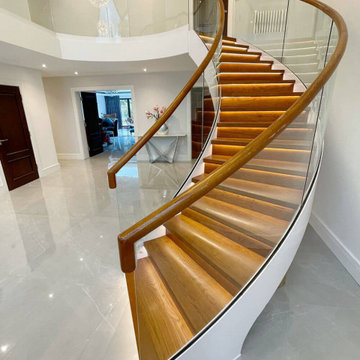
We had designed and fabricated this grand curved stair on UK Stair Regulations “Approved_Document_K”.The client had chosen a curved glass stair instead of a traditional wood stair to create modern, safe, efficient, and different spaces. The stylish grand entrance curved staircase makes the house very impressive.
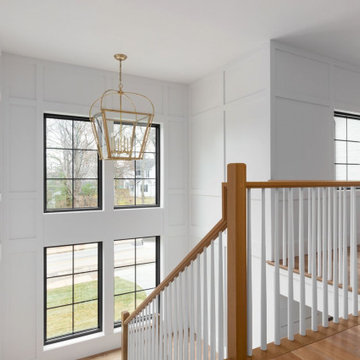
Exempel på en stor lantlig u-trappa i trä, med sättsteg i målat trä och räcke i trä
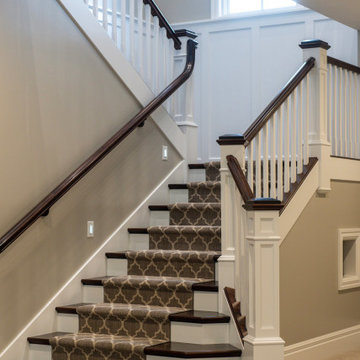
Idéer för en stor klassisk u-trappa, med heltäckningsmatta, sättsteg med heltäckningsmatta och räcke i trä
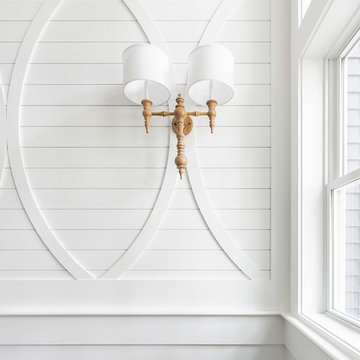
Gorgeous detailing from a custom back staircase, which was once a simple hope on a wishlist.
•
Whole Home Renovation + Addition, 1879 Built Home
Wellesley, MA
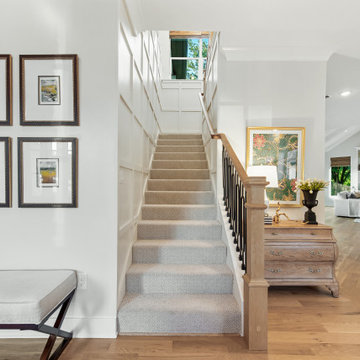
Klassisk inredning av en stor u-trappa, med heltäckningsmatta, sättsteg med heltäckningsmatta och räcke i metall
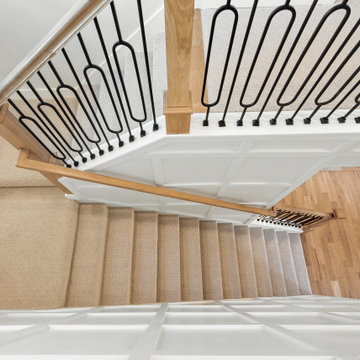
Inspiration för stora klassiska u-trappor, med heltäckningsmatta, sättsteg med heltäckningsmatta och räcke i metall

This modern waterfront home was built for today’s contemporary lifestyle with the comfort of a family cottage. Walloon Lake Residence is a stunning three-story waterfront home with beautiful proportions and extreme attention to detail to give both timelessness and character. Horizontal wood siding wraps the perimeter and is broken up by floor-to-ceiling windows and moments of natural stone veneer.
The exterior features graceful stone pillars and a glass door entrance that lead into a large living room, dining room, home bar, and kitchen perfect for entertaining. With walls of large windows throughout, the design makes the most of the lakefront views. A large screened porch and expansive platform patio provide space for lounging and grilling.
Inside, the wooden slat decorative ceiling in the living room draws your eye upwards. The linear fireplace surround and hearth are the focal point on the main level. The home bar serves as a gathering place between the living room and kitchen. A large island with seating for five anchors the open concept kitchen and dining room. The strikingly modern range hood and custom slab kitchen cabinets elevate the design.
The floating staircase in the foyer acts as an accent element. A spacious master suite is situated on the upper level. Featuring large windows, a tray ceiling, double vanity, and a walk-in closet. The large walkout basement hosts another wet bar for entertaining with modern island pendant lighting.
Walloon Lake is located within the Little Traverse Bay Watershed and empties into Lake Michigan. It is considered an outstanding ecological, aesthetic, and recreational resource. The lake itself is unique in its shape, with three “arms” and two “shores” as well as a “foot” where the downtown village exists. Walloon Lake is a thriving northern Michigan small town with tons of character and energy, from snowmobiling and ice fishing in the winter to morel hunting and hiking in the spring, boating and golfing in the summer, and wine tasting and color touring in the fall.
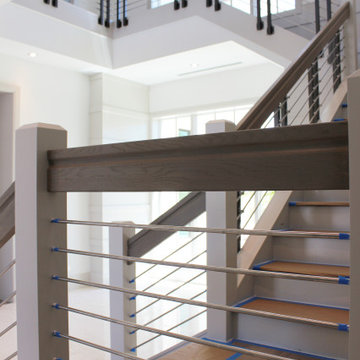
½” stainless steel rod, 1-9/16” stainless steel post, side mounted stainless-steel rod supports, white oak custom handrail with mitered joints, and white oak treads.
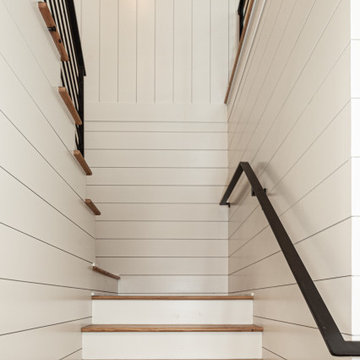
Wormy Chestnut floor through-out. Horizontal & vertical shiplap wall covering. Iron deatils in the custom railing & custom barn doors.
Inspiration för en stor maritim u-trappa i trä, med sättsteg i målat trä och räcke i metall
Inspiration för en stor maritim u-trappa i trä, med sättsteg i målat trä och räcke i metall
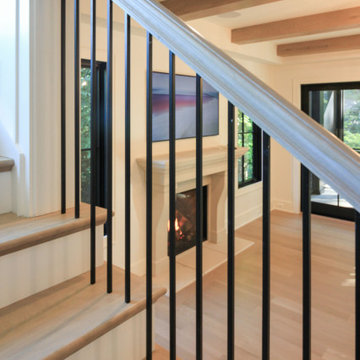
Inspiration för en stor eklektisk flytande trappa i trä, med sättsteg i målat trä och räcke i flera material
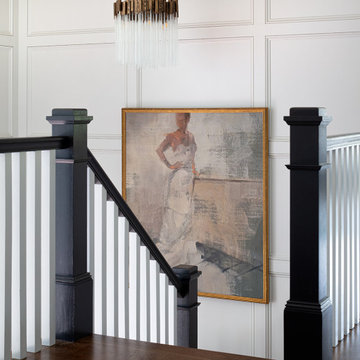
We carried the wainscoting from the foyer all the way up the stairwell to create a more dramatic backdrop. The newels and hand rails were painted Sherwin Williams Iron Ore, as were all of the interior doors on this project.
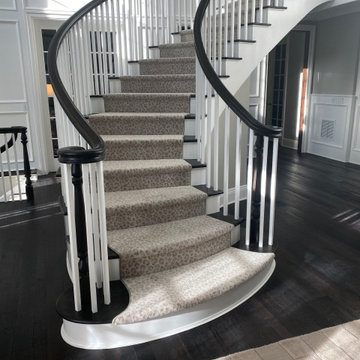
Created using broadloom carpet. Cut on site and finish edges off site. A stunning carpet can make a boring stair case come to lift.
Idéer för att renovera en stor vintage svängd trappa i trä, med sättsteg i målat trä och räcke i trä
Idéer för att renovera en stor vintage svängd trappa i trä, med sättsteg i målat trä och räcke i trä
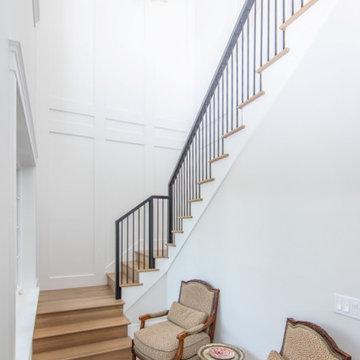
The stairway is a central point of any home, and one that is passed dozens of times daily, so we believe it's important that every staircase is beautifully designed and tastefully decorated.
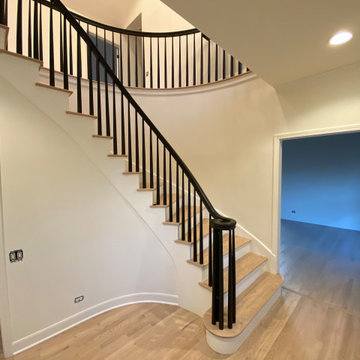
Upon completion of the Stairway Railing, Posts, Spindles, Risers and Stringer –
Prepared and Covered all Flooring
Cleaned all Handrail to remove all surface contaminates
Scuff-Sanded and Oil Primed in one (1) coat for proper topcoat adhesion
Painted in two (2) coats per-customer color using Benjamin Moore Advance Satin Latex Enamel
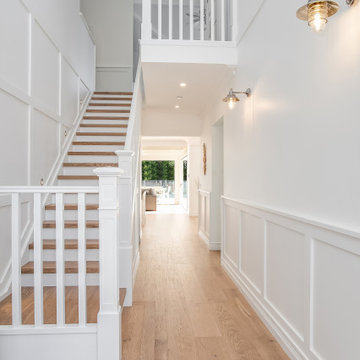
Idéer för att renovera en stor maritim l-trappa i trä, med sättsteg i målat trä och räcke i trä
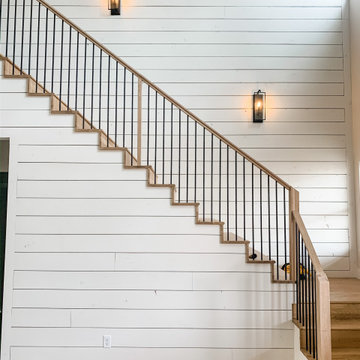
Staircase - oak and metal
Idéer för en stor lantlig l-trappa i trä, med sättsteg i trä och räcke i flera material
Idéer för en stor lantlig l-trappa i trä, med sättsteg i trä och räcke i flera material
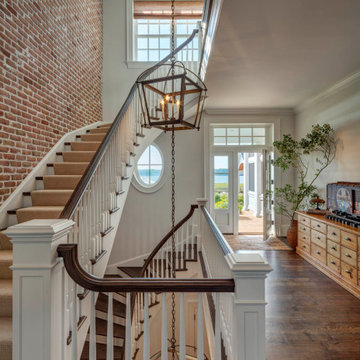
The staircase adjacent to the kitchen features a custom three lantern light fixture that hangs from the top floor to the basement.
Inspiration för stora klassiska svängda trappor, med heltäckningsmatta, sättsteg med heltäckningsmatta och räcke i trä
Inspiration för stora klassiska svängda trappor, med heltäckningsmatta, sättsteg med heltäckningsmatta och räcke i trä
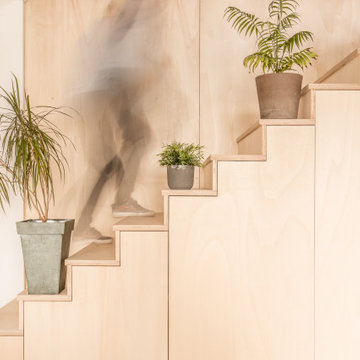
« Meuble cloison » traversant séparant l’espace jour et nuit incluant les rangements de chaque pièces.
Inspiration för en stor funkis trappa
Inspiration för en stor funkis trappa
2 769 foton på stor trappa
7
