228 foton på stor turkos entré
Sortera efter:
Budget
Sortera efter:Populärt i dag
61 - 80 av 228 foton
Artikel 1 av 3
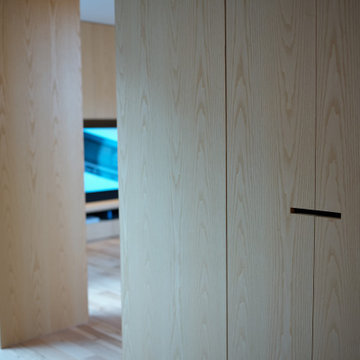
両開きの木製の玄関扉を開けると、8m以上も続くホールの先にテラスが広がる。
フローリングには、木目に特徴のあるメープルを採用。
天井の両サイドに間接照明を設け、片側は壁に見立てた壁面収納に。素材はホワイトアッシュ。細部にこだわることで、より印象的な空間を演出。
Inredning av en asiatisk stor hall, med mellanmörkt trägolv och beiget golv
Inredning av en asiatisk stor hall, med mellanmörkt trägolv och beiget golv
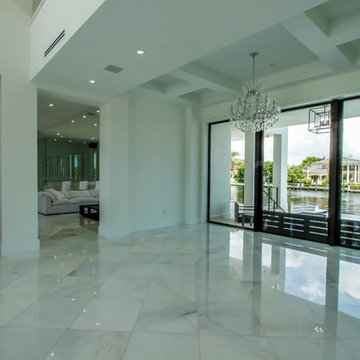
Modern inredning av en stor foajé, med vita väggar, marmorgolv, en dubbeldörr, glasdörr och vitt golv
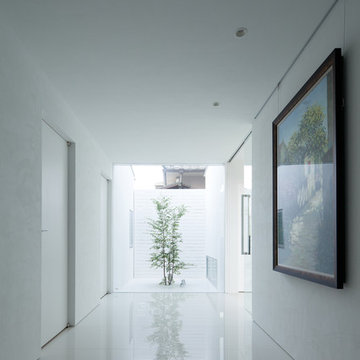
Photo by Takumi Ota
Exempel på en stor modern hall, med vita väggar, klinkergolv i keramik, en skjutdörr, en vit dörr och vitt golv
Exempel på en stor modern hall, med vita väggar, klinkergolv i keramik, en skjutdörr, en vit dörr och vitt golv

Inspiration för stora moderna ingångspartier, med vita väggar, en pivotdörr och mellanmörk trädörr
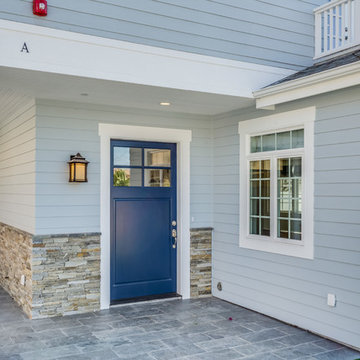
Inspiration för en stor vintage ingång och ytterdörr, med blå väggar, skiffergolv, en enkeldörr och en blå dörr
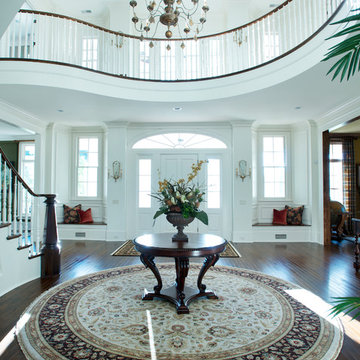
Walls: SW7012 Creamy
Trim: 50% Strength SW7571 Casablanca
Ceiling: SW7566 Westhighland White
Reed Brown Photography
Idéer för att renovera en stor vintage foajé, med vita väggar, mörkt trägolv, en enkeldörr och en svart dörr
Idéer för att renovera en stor vintage foajé, med vita väggar, mörkt trägolv, en enkeldörr och en svart dörr
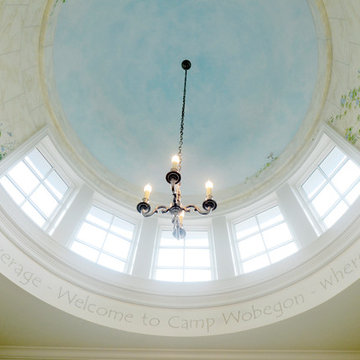
Camp Wobegon is a nostalgic waterfront retreat for a multi-generational family. The home's name pays homage to a radio show the homeowner listened to when he was a child in Minnesota. Throughout the home, there are nods to the sentimental past paired with modern features of today.
The five-story home sits on Round Lake in Charlevoix with a beautiful view of the yacht basin and historic downtown area. Each story of the home is devoted to a theme, such as family, grandkids, and wellness. The different stories boast standout features from an in-home fitness center complete with his and her locker rooms to a movie theater and a grandkids' getaway with murphy beds. The kids' library highlights an upper dome with a hand-painted welcome to the home's visitors.
Throughout Camp Wobegon, the custom finishes are apparent. The entire home features radius drywall, eliminating any harsh corners. Masons carefully crafted two fireplaces for an authentic touch. In the great room, there are hand constructed dark walnut beams that intrigue and awe anyone who enters the space. Birchwood artisans and select Allenboss carpenters built and assembled the grand beams in the home.
Perhaps the most unique room in the home is the exceptional dark walnut study. It exudes craftsmanship through the intricate woodwork. The floor, cabinetry, and ceiling were crafted with care by Birchwood carpenters. When you enter the study, you can smell the rich walnut. The room is a nod to the homeowner's father, who was a carpenter himself.
The custom details don't stop on the interior. As you walk through 26-foot NanoLock doors, you're greeted by an endless pool and a showstopping view of Round Lake. Moving to the front of the home, it's easy to admire the two copper domes that sit atop the roof. Yellow cedar siding and painted cedar railing complement the eye-catching domes.
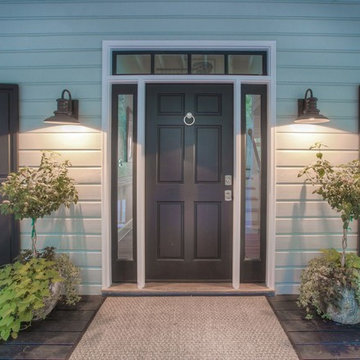
Idéer för stora maritima ingångspartier, med grå väggar, mörkt trägolv, en enkeldörr, en svart dörr och brunt golv
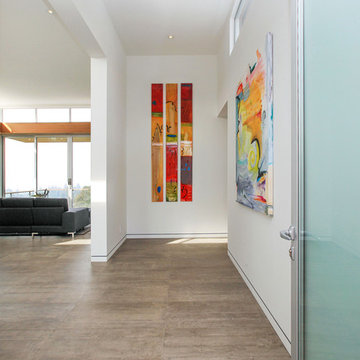
foyer
Idéer för en stor modern foajé, med vita väggar, klinkergolv i porslin, en enkeldörr och metalldörr
Idéer för en stor modern foajé, med vita väggar, klinkergolv i porslin, en enkeldörr och metalldörr
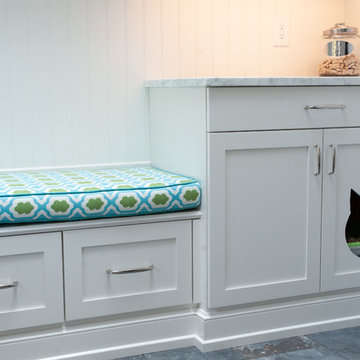
John Welsh
Inredning av ett klassiskt stort kapprum, med klinkergolv i porslin, vita väggar och grått golv
Inredning av ett klassiskt stort kapprum, med klinkergolv i porslin, vita väggar och grått golv
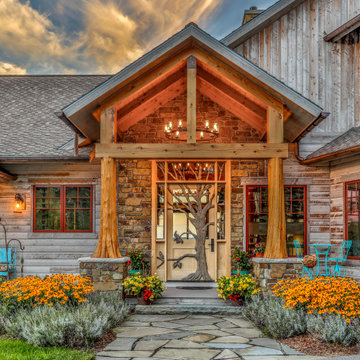
Inspiration för en stor amerikansk ingång och ytterdörr, med en enkeldörr och ljus trädörr
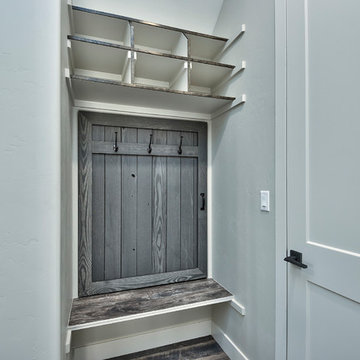
Custom built bench and shelves.
Modern inredning av ett stort kapprum, med grå väggar, en enkeldörr och flerfärgat golv
Modern inredning av ett stort kapprum, med grå väggar, en enkeldörr och flerfärgat golv
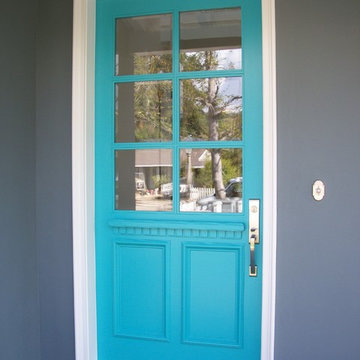
This is a custom made turquoise entry door. It is complemented with Satin Nickel hardware.
Idéer för att renovera en stor vintage ingång och ytterdörr, med en enkeldörr
Idéer för att renovera en stor vintage ingång och ytterdörr, med en enkeldörr
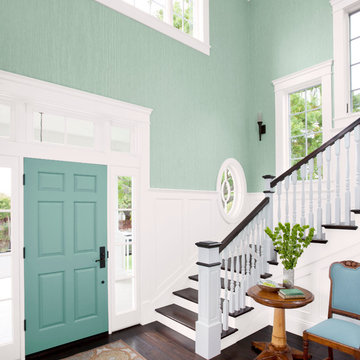
For a space that calms, cool tones are the way to go. These shades draw in the colors of the ocean and sky to create a peaceful indoor atmosphere.
Inredning av en klassisk stor foajé, med blå väggar, mörkt trägolv, en enkeldörr och en blå dörr
Inredning av en klassisk stor foajé, med blå väggar, mörkt trägolv, en enkeldörr och en blå dörr
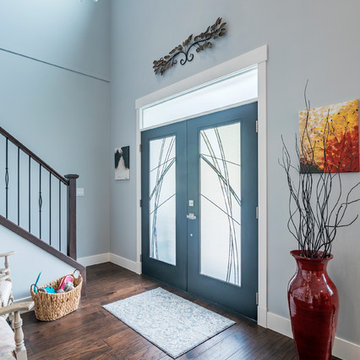
Spacious front entryway with frosted glass front door, vaulted ceiling, and hardwood flooring.
Photos by Brice Ferre
Inspiration för en stor vintage ingång och ytterdörr, med blå väggar, mellanmörkt trägolv, en dubbeldörr, en svart dörr och brunt golv
Inspiration för en stor vintage ingång och ytterdörr, med blå väggar, mellanmörkt trägolv, en dubbeldörr, en svart dörr och brunt golv
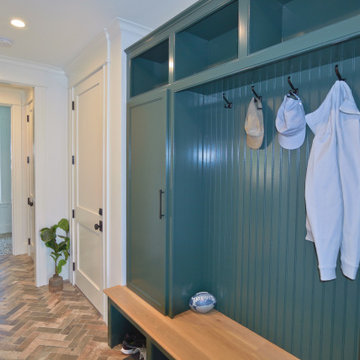
Klassisk inredning av ett stort kapprum, med vita väggar, skiffergolv, en enkeldörr och flerfärgat golv
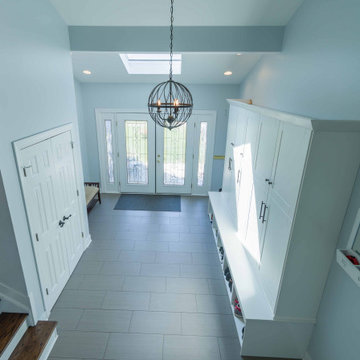
Foto på ett stort funkis kapprum, med vita väggar, klinkergolv i keramik, en dubbeldörr, en vit dörr och grått golv
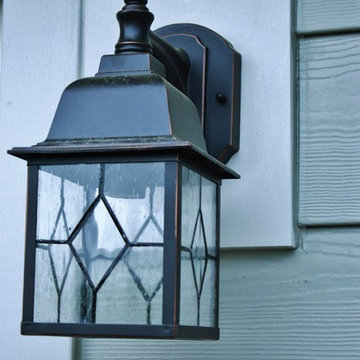
This is a basic English dark bronze with clear hammered water style fixture. Hardie recommended light block, used for dim lighting around the garage. James Hardie will match it's paint to any siding choice for a smooth finishing touch

Having lived in England and now Canada, these clients wanted to inject some personality and extra space for their young family into their 70’s, two storey home. I was brought in to help with the extension of their front foyer, reconfiguration of their powder room and mudroom.
We opted for some rich blue color for their front entry walls and closet, which reminded them of English pubs and sea shores they have visited. The floor tile was also a node to some classic elements. When it came to injecting some fun into the space, we opted for graphic wallpaper in the bathroom.
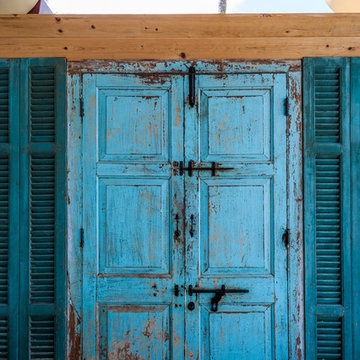
© Aaron Thompson
Inspiration för stora exotiska ingångspartier, med tegelgolv, en dubbeldörr och en blå dörr
Inspiration för stora exotiska ingångspartier, med tegelgolv, en dubbeldörr och en blå dörr
228 foton på stor turkos entré
4