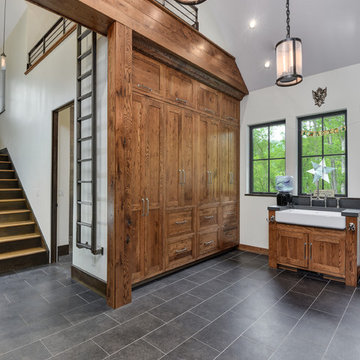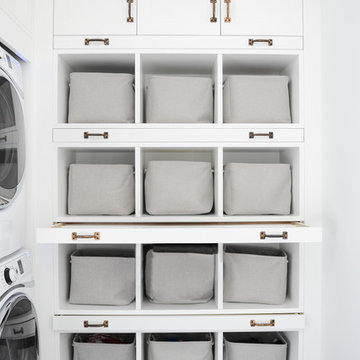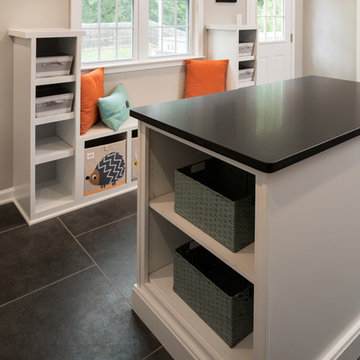1 526 foton på stor tvättstuga, med grått golv
Sortera efter:
Budget
Sortera efter:Populärt i dag
81 - 100 av 1 526 foton
Artikel 1 av 3

Free ebook, Creating the Ideal Kitchen. DOWNLOAD NOW
Working with this Glen Ellyn client was so much fun the first time around, we were thrilled when they called to say they were considering moving across town and might need some help with a bit of design work at the new house.
The kitchen in the new house had been recently renovated, but it was not exactly what they wanted. What started out as a few tweaks led to a pretty big overhaul of the kitchen, mudroom and laundry room. Luckily, we were able to use re-purpose the old kitchen cabinetry and custom island in the remodeling of the new laundry room — win-win!
As parents of two young girls, it was important for the homeowners to have a spot to store equipment, coats and all the “behind the scenes” necessities away from the main part of the house which is a large open floor plan. The existing basement mudroom and laundry room had great bones and both rooms were very large.
To make the space more livable and comfortable, we laid slate tile on the floor and added a built-in desk area, coat/boot area and some additional tall storage. We also reworked the staircase, added a new stair runner, gave a facelift to the walk-in closet at the foot of the stairs, and built a coat closet. The end result is a multi-functional, large comfortable room to come home to!
Just beyond the mudroom is the new laundry room where we re-used the cabinets and island from the original kitchen. The new laundry room also features a small powder room that used to be just a toilet in the middle of the room.
You can see the island from the old kitchen that has been repurposed for a laundry folding table. The other countertops are maple butcherblock, and the gold accents from the other rooms are carried through into this room. We were also excited to unearth an existing window and bring some light into the room.
Designed by: Susan Klimala, CKD, CBD
Photography by: Michael Alan Kaskel
For more information on kitchen and bath design ideas go to: www.kitchenstudio-ge.com

Bild på ett stort vintage u-format grovkök, med en rustik diskho, skåp i shakerstil, skåp i mellenmörkt trä, klinkergolv i porslin, en tvättmaskin och torktumlare bredvid varandra, grått golv och grå väggar

Q: Which of these floors are made of actual "Hardwood" ?
A: None.
They are actually Luxury Vinyl Tile & Plank Flooring skillfully engineered for homeowners who desire authentic design that can withstand the test of time. We brought together the beauty of realistic textures and inspiring visuals that meet all your lifestyle demands.
Ultimate Dent Protection – commercial-grade protection against dents, scratches, spills, stains, fading and scrapes.
Award-Winning Designs – vibrant, realistic visuals with multi-width planks for a custom look.
100% Waterproof* – perfect for any room including kitchens, bathrooms, mudrooms and basements.
Easy Installation – locking planks with cork underlayment easily installs over most irregular subfloors and no acclimation is needed for most installations. Coordinating trim and molding available.

Rob Karosis: Photographer
Idéer för ett stort klassiskt u-format grovkök, med skåp i shakerstil, vita skåp, vita väggar, klinkergolv i keramik, en tvättmaskin och torktumlare bredvid varandra och grått golv
Idéer för ett stort klassiskt u-format grovkök, med skåp i shakerstil, vita skåp, vita väggar, klinkergolv i keramik, en tvättmaskin och torktumlare bredvid varandra och grått golv

Bild på en stor vintage beige parallell beige tvättstuga enbart för tvätt, med en rustik diskho, vita skåp, vita väggar, släta luckor, en tvättmaskin och torktumlare bredvid varandra och grått golv

Idéer för ett stort modernt vit grovkök, med en undermonterad diskho, släta luckor, skåp i mellenmörkt trä, vita väggar, klinkergolv i keramik, en tvättpelare och grått golv

Classic, timeless and ideally positioned on a sprawling corner lot set high above the street, discover this designer dream home by Jessica Koltun. The blend of traditional architecture and contemporary finishes evokes feelings of warmth while understated elegance remains constant throughout this Midway Hollow masterpiece unlike no other. This extraordinary home is at the pinnacle of prestige and lifestyle with a convenient address to all that Dallas has to offer.

Idéer för stora funkis u-formade vitt grovkök, med en undermonterad diskho, släta luckor, skåp i ljust trä, marmorbänkskiva, grå väggar, skiffergolv, en tvättmaskin och torktumlare bredvid varandra och grått golv

This Condo has been in the family since it was first built. And it was in desperate need of being renovated. The kitchen was isolated from the rest of the condo. The laundry space was an old pantry that was converted. We needed to open up the kitchen to living space to make the space feel larger. By changing the entrance to the first guest bedroom and turn in a den with a wonderful walk in owners closet.
Then we removed the old owners closet, adding that space to the guest bath to allow us to make the shower bigger. In addition giving the vanity more space.
The rest of the condo was updated. The master bath again was tight, but by removing walls and changing door swings we were able to make it functional and beautiful all that the same time.

Bild på ett stort funkis u-format grovkök, med en nedsänkt diskho, släta luckor, vita skåp, träbänkskiva, grå väggar, klinkergolv i porslin, en tvättmaskin och torktumlare bredvid varandra och grått golv

Cabinetry by: Esq Design.
Interior design by District 309
Photography: Tracey Ayton
Idéer för en stor lantlig l-formad tvättstuga enbart för tvätt, med vita skåp, vita väggar, en tvättpelare, öppna hyllor, klinkergolv i keramik och grått golv
Idéer för en stor lantlig l-formad tvättstuga enbart för tvätt, med vita skåp, vita väggar, en tvättpelare, öppna hyllor, klinkergolv i keramik och grått golv

Idéer för stora vintage l-formade grovkök, med vita skåp, marmorbänkskiva, en tvättpelare, luckor med upphöjd panel, vita väggar, marmorgolv och grått golv

Photography by Spacecrafting. Upstairs laundry room with side by side front loading washer and dryer. Wood counter tops and gray cabinets. Stone-like square tiles.

Before we started this dream laundry room was a draughty lean-to with all sorts of heating and plumbing on show. Now all of that is stylishly housed but still easily accessible and surrounded by storage.
Contemporary, charcoal wood grain and knurled brass handles give these shaker doors a cool, modern edge.

Clean white shiplap, a vintage style porcelain hanging utility sink and simple open furnishings make make laundry time enjoyable. An adjacent two door closet houses all the clutter of cleaning supplies and keeps them out of sight. An antique giant clothespin hangs on the wall, an iron rod allows for hanging clothes to dry with the fresh air from three awning style windows.

Emma Tannenbaum Photography
Inredning av en klassisk stor l-formad tvättstuga enbart för tvätt, med luckor med upphöjd panel, grå skåp, träbänkskiva, blå väggar, klinkergolv i porslin, en tvättmaskin och torktumlare bredvid varandra, grått golv och en nedsänkt diskho
Inredning av en klassisk stor l-formad tvättstuga enbart för tvätt, med luckor med upphöjd panel, grå skåp, träbänkskiva, blå väggar, klinkergolv i porslin, en tvättmaskin och torktumlare bredvid varandra, grått golv och en nedsänkt diskho

© Deborah Scannell Photography
____________________
Winner of the 2017 NARI Greater of Greater Charlotte Contractor of the Year Award for best residential addition under $100,000

Architect: Tim Brown Architecture. Photographer: Casey Fry
Inspiration för stora lantliga linjära vitt tvättstugor enbart för tvätt, med skåp i shakerstil, blå skåp, marmorbänkskiva, blå väggar, betonggolv, en tvättmaskin och torktumlare bredvid varandra och grått golv
Inspiration för stora lantliga linjära vitt tvättstugor enbart för tvätt, med skåp i shakerstil, blå skåp, marmorbänkskiva, blå väggar, betonggolv, en tvättmaskin och torktumlare bredvid varandra och grått golv

Style and function! The Pitt Town laundry has both in spades.
Designer: Harper Lane Design
Stone: WK Quantum Quartz from Just Stone Australia in Alpine Matt
Builder: Bigeni Built
Hardware: Blum Australia Pty Ltd / Wilson & Bradley
Photo credit: Janelle Keys Photography

Klassisk inredning av ett stort grå parallellt grått grovkök, med en undermonterad diskho, luckor med infälld panel, vita skåp, bänkskiva i kvarts, vita väggar, klinkergolv i porslin, en tvättmaskin och torktumlare bredvid varandra och grått golv
1 526 foton på stor tvättstuga, med grått golv
5