245 foton på stor tvättstuga, med grått stänkskydd
Sortera efter:
Budget
Sortera efter:Populärt i dag
121 - 140 av 245 foton
Artikel 1 av 3

OYSTER LINEN
Sheree and the KBE team completed this project from start to finish. Featuring this stunning curved island servery.
Keeping a luxe feel throughout all the joinery areas, using a light satin polyurethane and solid bronze hardware.
- Custom designed and manufactured kitchen, finished in satin two tone grey polyurethane
- Feature curved island slat panelling
- 40mm thick bench top, in 'Carrara Gioia' marble
- Stone splashback
- Fully integrated fridge/ freezer & dishwasher
- Bronze handles
- Blum hardware
- Walk in pantry
- Bi-fold cabinet doors
Sheree Bounassif, Kitchens by Emanuel
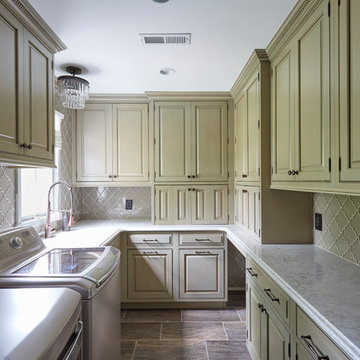
Idéer för en stor klassisk vita u-formad tvättstuga, med bänkskiva i kvarts, en rustik diskho, luckor med upphöjd panel, beige skåp, grått stänkskydd, stänkskydd i porslinskakel, klinkergolv i porslin och brunt golv
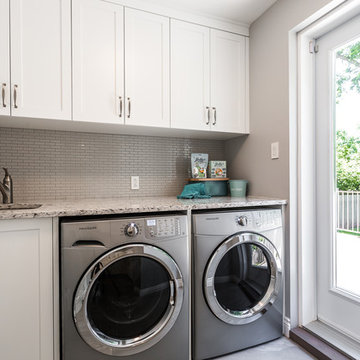
Interior Design by: TOC design.
Project Manager: TOC design & Construction inc.
Contractor: Ivco inc.
Millworker: Soll Solutions.
Photographer: Guillaume Gorini.
Transitional kitchens include elements of both traditional and contemporary design. Eclectic in nature, design is mix of natural and man-made materials as well as finishes and textures.
Cabinets in a transitional kitchen have a streamlined profile that falls just short of modern. Generally made of wood rather than a contemporary material such as lacquer, they sport simple paneled doors and sleek hardware. Part of what separates transitional kitchens from contemporary ones is that they allow for just a hint of decorative ornamentation. Millwork, corbels, windows, furnishings and more bridge the gap between fancy and plain.
We love this movement between traditional materials and more contemporary design, creating a seamless transitional renovation.
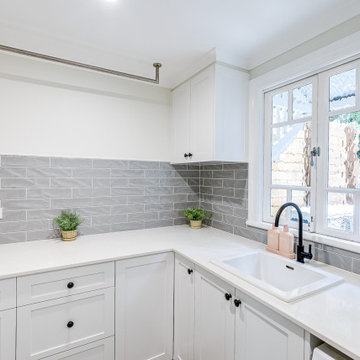
Extraordinary functionality meets timeless elegance and charm
This renovation is a true testament to grasping the full potential of a space and turning it into a highly functional yet spacious and completely stylish laundry. Practicality meets luxury and innovative storage solutions blend seamlessly with modern aesthetics and Hamptons charm. The spacious Caesarstone benchtop, dedicated drying rack, high-efficiency appliances and roomy ceramic sink allow difficult chores, like folding clothes, to be handled with ease. Stunning grey splashback tiles and well-placed downlights were carefully selected to accentuate the timeless beauty of white shaker cabinetry with black feature accents and sleek black tapware

Bild på ett stort vintage grå l-format grått grovkök, med en undermonterad diskho, skåp i shakerstil, beige skåp, bänkskiva i kvarts, grått stänkskydd, beige väggar, klinkergolv i porslin, en tvättmaskin och torktumlare bredvid varandra och grönt golv
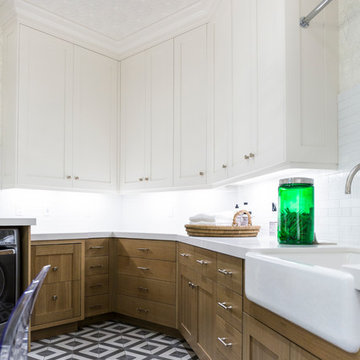
Idéer för en stor klassisk svarta u-formad tvättstuga, med en rustik diskho, skåp i shakerstil, vita skåp, marmorbänkskiva, grått stänkskydd, beige väggar, marmorgolv, en tvättmaskin och torktumlare bredvid varandra och flerfärgat golv
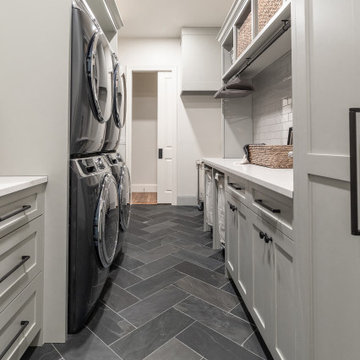
Idéer för ett stort klassiskt vit parallellt grovkök, med en rustik diskho, skåp i shakerstil, gröna skåp, bänkskiva i kvarts, grått stänkskydd, stänkskydd i keramik, vita väggar, skiffergolv, en tvättpelare och svart golv
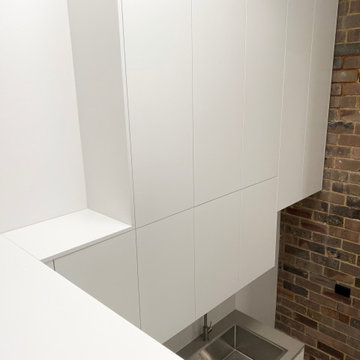
Not your usual laundry space! In the middle of the house where you look down into the laundry from the upper bedroom hallway. At least you can throw your dirty laundry straight into the machine from up there!
Clean lines, modern look, lots of storage and bench space!
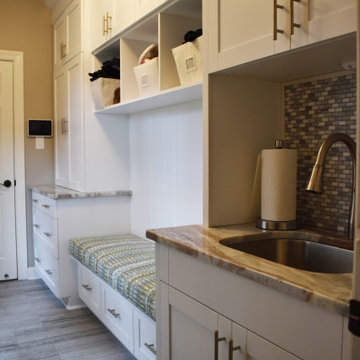
Amerikansk inredning av ett stort parallellt grovkök, med en enkel diskho, skåp i shakerstil, granitbänkskiva, grått stänkskydd, stänkskydd i marmor, grå väggar, klinkergolv i porslin, en tvättmaskin och torktumlare bredvid varandra och grått golv
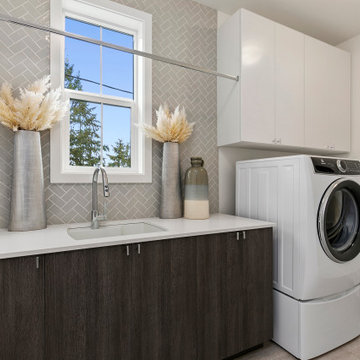
The Meadow's Laundry Room is a functional and stylish space designed to make laundry tasks easier. It features a sleek white countertop that offers ample workspace for folding and sorting clothes. Dark wooden cabinets provide plenty of storage for laundry essentials and help keep the room organized. The white laundry machine blends seamlessly with the surroundings, while the gray flooring adds a touch of sophistication. White upper cabinets provide additional storage options, keeping supplies and detergents within easy reach. Gray tiles on the floor create a clean and modern look, while the white walls contribute to a bright and fresh atmosphere. The Meadow's Laundry Room is a practical and well-designed space that combines functionality with aesthetic appeal.
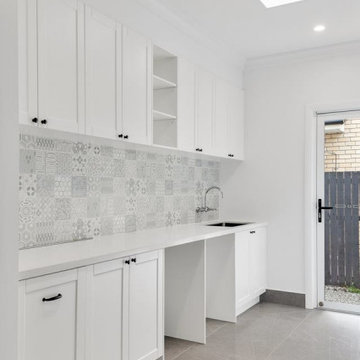
COMPLETED HOME RENO PROJECT - MANLY WEST 2018
Inredning av en modern stor vita linjär vitt tvättstuga enbart för tvätt, med en nedsänkt diskho, vita skåp, bänkskiva i koppar, grått stänkskydd, stänkskydd i mosaik, vita väggar, klinkergolv i keramik, tvättmaskin och torktumlare byggt in i ett skåp och grått golv
Inredning av en modern stor vita linjär vitt tvättstuga enbart för tvätt, med en nedsänkt diskho, vita skåp, bänkskiva i koppar, grått stänkskydd, stänkskydd i mosaik, vita väggar, klinkergolv i keramik, tvättmaskin och torktumlare byggt in i ett skåp och grått golv
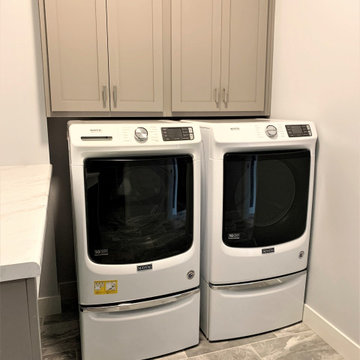
A new construction home built in Bettendorf, Iowa by Heartland Builders of the Quad Cities. Charcoal Blue painted kitchen cabinets in the Savannah flat panel door from our Koch Classic Cabinet line paired with Hanstone Yorkville quartz surfaces, Whirlpool appliances, and Bella Cera French Oak engineered hardwood floors. Design and materials by Village Home Stores.
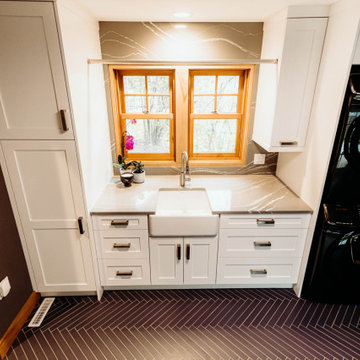
Who says you can't have a laundry/mudroom that has style and function!? We transformed this traditional craftsman style room and turned it into a modern craftsman for this busy family of 4.
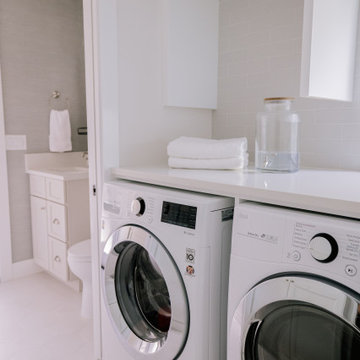
This 1960s home had a complete makeover! From moving walls, to taking walls out, to restructuring the whole house, these clients can hardly recognize their new space. This home has a very upgraded and fresh feel to it with the light wood floors, white countertops and cabinetry, and personal lighting.
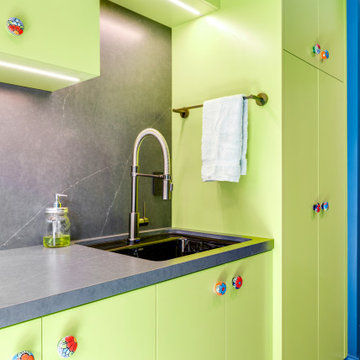
Idéer för att renovera en stor eklektisk grå grått tvättstuga enbart för tvätt, med en undermonterad diskho, släta luckor, gröna skåp, bänkskiva i kvartsit, grått stänkskydd, grå väggar och en tvättmaskin och torktumlare bredvid varandra
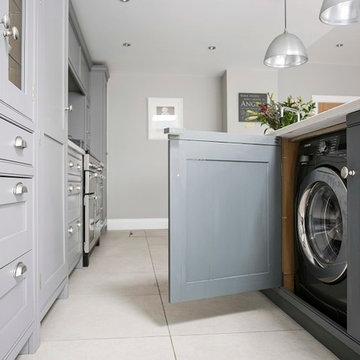
Our brief was to design, create and install a sleek, sophisticated kitchen for this beautiful home on the outskirts of London. The homeowners wanted a show stopping space to cook, socialise and to entertain; our design team created just that with our Wellsdown cabinetry.
With so much natural light flooding into the room, it seemed only natural to opt for a classic grey colour palette, allowing the light to bounce off the handmade furniture and reflect all around the room.

Cabinetry: Showplace EVO
Style: Concord
Finish: (Cabinetry/Panels) Paint Grade/Dovetail; (Shelving/Bench Seating) Hickory Cognac
Countertop: Solid Surface Unlimited – Snowy River Quartz
Hardware: Richelieu – Transitional Metal Pull in Antique Nickel
Sink: Blanco Precis in Truffle
Faucet: Delta Signature Pull Down in Chrome
All Tile: (Customer’s Own)
Designer: Andrea Yeip
Interior Designer: Amy Termarsch (Amy Elizabeth Design)
Contractor: Langtry Construction, LLC
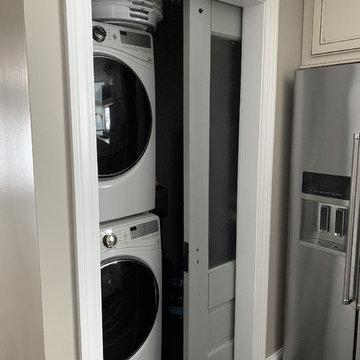
A wonderful remodel we have done with Ruschau Remodelers Inc. In addition to the wonderful bathroom remodel this family did that we shared last week, they also did a kitchen remodel as well. Using similar styles found in the bathroom like the Knoxville door style through Wellborn Forest helps create a cohesive design throughout the home. Let us know what you think!
Designer: Aaron Mauk
Builder: Ruschau Remodelers Inc
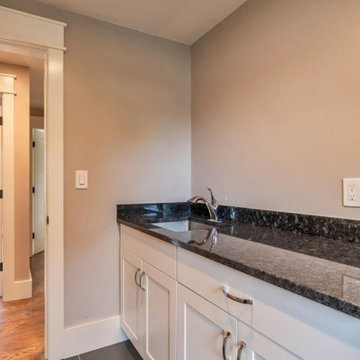
Large laundry room with cabinets, counter and sink with handy pull-out faucet.
Bild på ett stort vintage grå parallellt grått grovkök, med en undermonterad diskho, skåp i shakerstil, vita skåp, granitbänkskiva, beige väggar, grått stänkskydd, klinkergolv i porslin och grått golv
Bild på ett stort vintage grå parallellt grått grovkök, med en undermonterad diskho, skåp i shakerstil, vita skåp, granitbänkskiva, beige väggar, grått stänkskydd, klinkergolv i porslin och grått golv
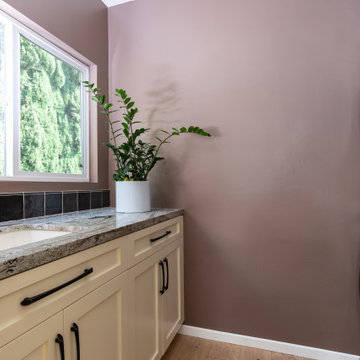
A complete remodel of kitchen and laundry room with new custom made, shaker style cabinets, new quartz countertops, dark hand made like tile backsplash, new stainless steel appliances.
Layout and design by Overland Remodeling and Builders
245 foton på stor tvättstuga, med grått stänkskydd
7