1 472 foton på stor tvättstuga, med granitbänkskiva
Sortera efter:
Budget
Sortera efter:Populärt i dag
161 - 180 av 1 472 foton
Artikel 1 av 3
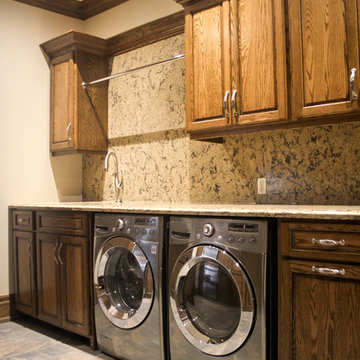
Foto på ett stort rustikt linjärt grovkök, med en undermonterad diskho, luckor med upphöjd panel, skåp i mellenmörkt trä, granitbänkskiva, beige väggar och en tvättmaskin och torktumlare bredvid varandra

Photographer: Calgary Photos
Builder: www.timberstoneproperties.ca
Idéer för att renovera en stor rustik beige l-formad beige tvättstuga enbart för tvätt, med en undermonterad diskho, skåp i shakerstil, skåp i mörkt trä, granitbänkskiva, skiffergolv, en tvättpelare och beige väggar
Idéer för att renovera en stor rustik beige l-formad beige tvättstuga enbart för tvätt, med en undermonterad diskho, skåp i shakerstil, skåp i mörkt trä, granitbänkskiva, skiffergolv, en tvättpelare och beige väggar
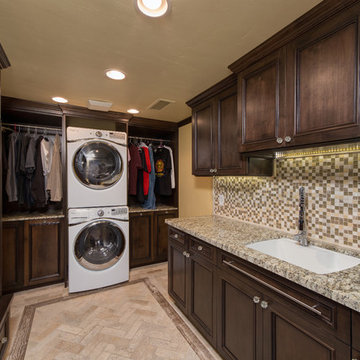
Ryan Wilson Phtography
Bild på ett stort vintage parallellt grovkök, med en undermonterad diskho, luckor med infälld panel, skåp i mörkt trä, granitbänkskiva, beige väggar, travertin golv och en tvättpelare
Bild på ett stort vintage parallellt grovkök, med en undermonterad diskho, luckor med infälld panel, skåp i mörkt trä, granitbänkskiva, beige väggar, travertin golv och en tvättpelare
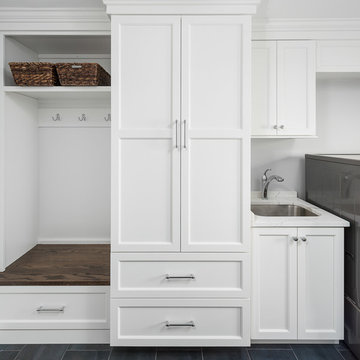
Picture Perfect House
Klassisk inredning av ett stort vit vitt grovkök, med en undermonterad diskho, vita skåp, granitbänkskiva, grå väggar och en tvättmaskin och torktumlare bredvid varandra
Klassisk inredning av ett stort vit vitt grovkök, med en undermonterad diskho, vita skåp, granitbänkskiva, grå väggar och en tvättmaskin och torktumlare bredvid varandra
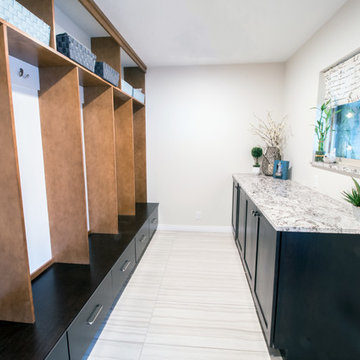
Photographer: Michael Brewer
In order to help the homeowners achieve their vision Heather, our designer, knew that some walls needed to be removed. We removed one L-shaped wall to open up the kitchen area to the rest of the home, this relieved high traffic areas in the home and improved the flow of the main level tremendously. We also removed a closet to help maximize their space. We added a mudroom off of the kitchen with lockers for easy organization of the kid’s backpacks, coats, and shoes.
The homeowners had some specific ideas in mind for the style of the kitchen. They wanted two-toned shaker cabinets, white backsplash with a unique design, and they requested large floor tiles. Heather helped them through the selection process and they happily landed on:
- Light Maple Upper Cabinets
- Dark Maple Lower Cabinets
- White Subway Tile Backsplash in a Herringbone
Pattern
- Large 17x35 porcelain tile flooring
- Light Granite Counter Tops

Lisa Brown - Photographer
Klassisk inredning av ett stort parallellt grovkök, med en nedsänkt diskho, luckor med upphöjd panel, granitbänkskiva, beige väggar, klinkergolv i keramik, en tvättmaskin och torktumlare bredvid varandra, beiget golv och skåp i mörkt trä
Klassisk inredning av ett stort parallellt grovkök, med en nedsänkt diskho, luckor med upphöjd panel, granitbänkskiva, beige väggar, klinkergolv i keramik, en tvättmaskin och torktumlare bredvid varandra, beiget golv och skåp i mörkt trä
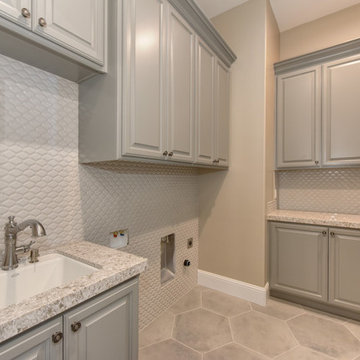
Idéer för stora vintage u-formade beige tvättstugor enbart för tvätt, med en undermonterad diskho, luckor med upphöjd panel, grå skåp, granitbänkskiva, beige väggar, betonggolv, en tvättmaskin och torktumlare bredvid varandra och brunt golv
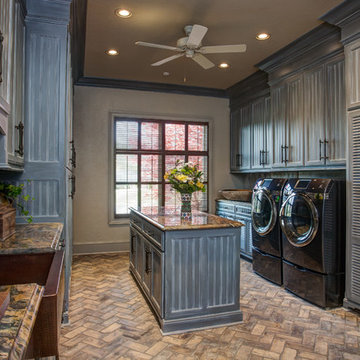
Bild på en stor vintage parallell tvättstuga enbart för tvätt, med en rustik diskho, grå skåp, granitbänkskiva, grå väggar, tegelgolv, en tvättmaskin och torktumlare bredvid varandra, beiget golv och luckor med infälld panel

This stunning home is a combination of the best of traditional styling with clean and modern design, creating a look that will be as fresh tomorrow as it is today. Traditional white painted cabinetry in the kitchen, combined with the slab backsplash, a simpler door style and crown moldings with straight lines add a sleek, non-fussy style. An architectural hood with polished brass accents and stainless steel appliances dress up this painted kitchen for upscale, contemporary appeal. The kitchen islands offers a notable color contrast with their rich, dark, gray finish.
The stunning bar area is the entertaining hub of the home. The second bar allows the homeowners an area for their guests to hang out and keeps them out of the main work zone.
The family room used to be shut off from the kitchen. Opening up the wall between the two rooms allows for the function of modern living. The room was full of built ins that were removed to give the clean esthetic the homeowners wanted. It was a joy to redesign the fireplace to give it the contemporary feel they longed for.
Their used to be a large angled wall in the kitchen (the wall the double oven and refrigerator are on) by straightening that out, the homeowners gained better function in the kitchen as well as allowing for the first floor laundry to now double as a much needed mudroom room as well.
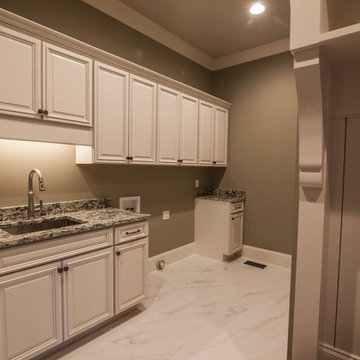
Idéer för stora funkis linjära tvättstugor enbart för tvätt, med en enkel diskho, luckor med upphöjd panel, vita skåp och granitbänkskiva

Let Arbor Mills' expert designers create a custom mudroom design that keeps you organized and on trend.
Inspiration för stora klassiska parallella grovkök, med luckor med upphöjd panel, gröna skåp, granitbänkskiva, beige väggar och travertin golv
Inspiration för stora klassiska parallella grovkök, med luckor med upphöjd panel, gröna skåp, granitbänkskiva, beige väggar och travertin golv
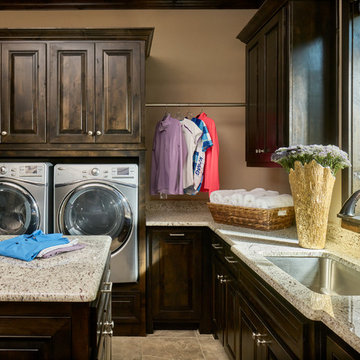
The large picture window in this laundry room floods the space with natural light, highlighting the beautiful granite counter tops. Built-in raised appliances and a moveable island aid in doing laundry.
Design: Wesley-Wayne Interiors
Photo: Stephen Karlisch
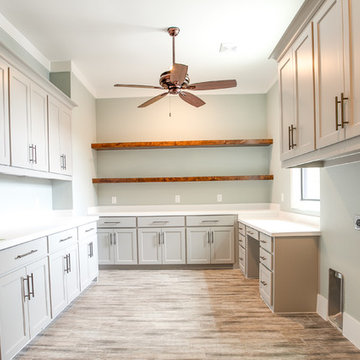
Ariana with ANM Photography
Exempel på ett stort lantligt u-format grovkök, med skåp i shakerstil, grå skåp, granitbänkskiva, gröna väggar, klinkergolv i keramik, en tvättmaskin och torktumlare bredvid varandra och brunt golv
Exempel på ett stort lantligt u-format grovkök, med skåp i shakerstil, grå skåp, granitbänkskiva, gröna väggar, klinkergolv i keramik, en tvättmaskin och torktumlare bredvid varandra och brunt golv
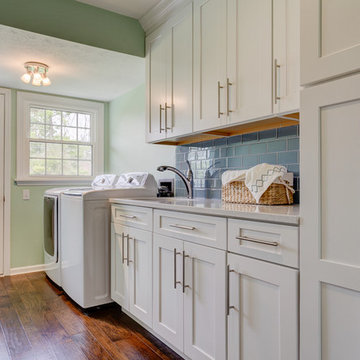
Right beyond the kitchen lies the mudroom. By the look of it you would think it was a part of the kitchen. This mudroom includes plenty of storage space with white shaker cabinets, light green walls, subway tile back-splash, a sink to clean yourself off when coming in from the outside, laminate flooring and large sized washer and dryer.
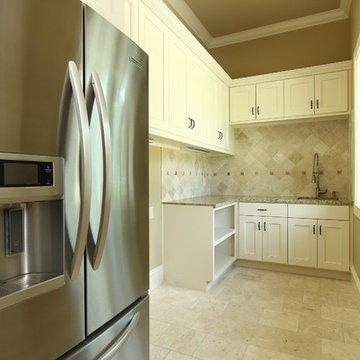
Exempel på en stor klassisk l-formad tvättstuga enbart för tvätt, med en undermonterad diskho, luckor med profilerade fronter, vita skåp, granitbänkskiva, travertin golv och en tvättmaskin och torktumlare bredvid varandra
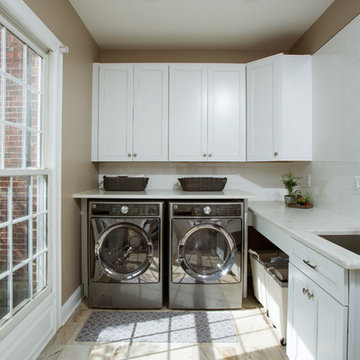
LED recess lights, large scale pendent lights, indirect and direct lighting spruced us this kitchen that has large scale appliances, such as a large fridge, charging station, ice maker fridge and lots of glass break front cabinetry, big serving islands, such as a large L-shape parameter island with seating capacity of eight with yet a large middle island with big counter, prep sink, microwave and steps away from the massive professional stove. A large scale decorative hood over the gorgeously laid stone tile back-splash and pot filler have created the main focal point for this kitchen.
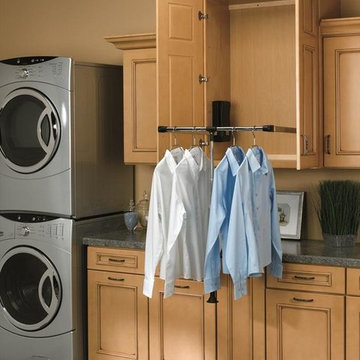
The stackable washer and dryer allowed for a ton of cabinetry to be put in this laundry room. And...the pull down hanging rod by Rev-A-Shelf is quite brilliant. Great space!
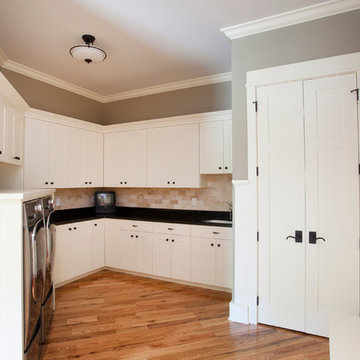
Foto på en stor vintage l-formad tvättstuga enbart för tvätt, med en undermonterad diskho, luckor med infälld panel, vita skåp, granitbänkskiva, grå väggar, mellanmörkt trägolv och en tvättmaskin och torktumlare bredvid varandra
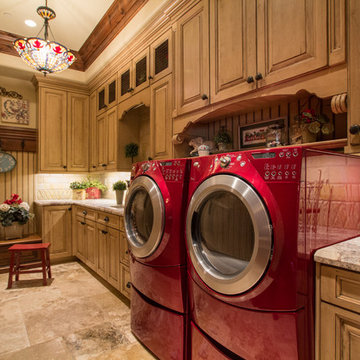
Photography by: Douglas Hunter
Inspiration för stora medelhavsstil linjära tvättstugor enbart för tvätt, med luckor med upphöjd panel, skåp i mellenmörkt trä, granitbänkskiva, beige väggar, travertin golv, en tvättmaskin och torktumlare bredvid varandra och brunt golv
Inspiration för stora medelhavsstil linjära tvättstugor enbart för tvätt, med luckor med upphöjd panel, skåp i mellenmörkt trä, granitbänkskiva, beige väggar, travertin golv, en tvättmaskin och torktumlare bredvid varandra och brunt golv
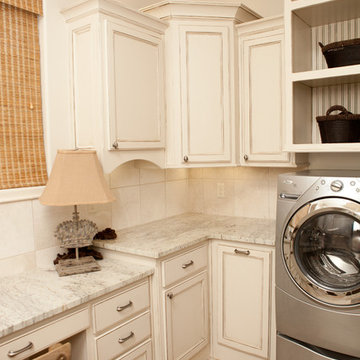
Idéer för stora vintage u-formade flerfärgat tvättstugor enbart för tvätt, med luckor med profilerade fronter, vita skåp, granitbänkskiva, vita väggar, vinylgolv, en tvättmaskin och torktumlare bredvid varandra och flerfärgat golv
1 472 foton på stor tvättstuga, med granitbänkskiva
9