423 foton på stor tvättstuga, med träbänkskiva
Sortera efter:
Budget
Sortera efter:Populärt i dag
161 - 180 av 423 foton
Artikel 1 av 3

Lantlig inredning av en stor bruna brunt tvättstuga, med bruna skåp, träbänkskiva, brunt stänkskydd, stänkskydd i trä, grå väggar, klinkergolv i keramik och grått golv
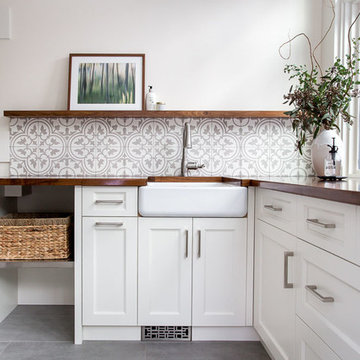
Natalie Fuglestveit Interior Design » Calgary & Kelowna Interior Designer.
A Canmore Renovation featuring a stunning laundry room with black walnut butcher block countertops, concrete patterned tile, walnut picture rail ledge, 18"x36" grey stone tile, mudroom, coat hooks, Kohler Whitehaven white cast iron apron front sink, live edge fir bench top and custom millwork.
Renovation by Triangle Enterprises.
Photo by Lindsay Nichols Photography.
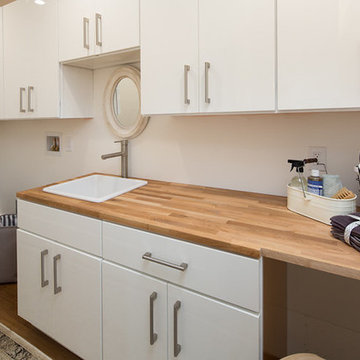
Marcell Puzsar, Brightroom Photography
Idéer för att renovera en stor industriell linjär tvättstuga enbart för tvätt, med en nedsänkt diskho, släta luckor, vita skåp, träbänkskiva, vita väggar och mellanmörkt trägolv
Idéer för att renovera en stor industriell linjär tvättstuga enbart för tvätt, med en nedsänkt diskho, släta luckor, vita skåp, träbänkskiva, vita väggar och mellanmörkt trägolv

Laundry room with office nook.
Exempel på ett stort lantligt brun parallellt brunt grovkök, med en rustik diskho, skåp i shakerstil, skåp i ljust trä, träbänkskiva, stänkskydd i trä, vita väggar, mellanmörkt trägolv och en tvättmaskin och torktumlare bredvid varandra
Exempel på ett stort lantligt brun parallellt brunt grovkök, med en rustik diskho, skåp i shakerstil, skåp i ljust trä, träbänkskiva, stänkskydd i trä, vita väggar, mellanmörkt trägolv och en tvättmaskin och torktumlare bredvid varandra

Inredning av en lantlig stor bruna brunt tvättstuga, med blå skåp, träbänkskiva, blått stänkskydd, stänkskydd i keramik, grå väggar, klinkergolv i keramik och grått golv
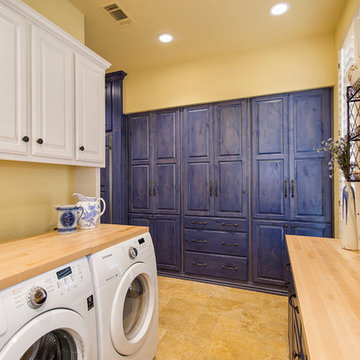
Exempel på en stor lantlig beige u-formad beige tvättstuga enbart för tvätt, med luckor med upphöjd panel, vita skåp, träbänkskiva, klinkergolv i porslin, en tvättmaskin och torktumlare bredvid varandra, brunt golv, en nedsänkt diskho och gula väggar
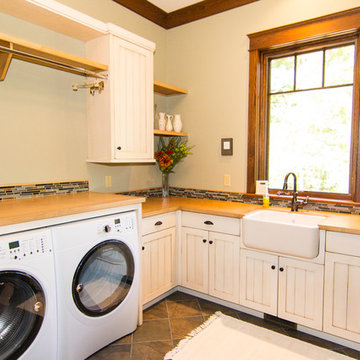
Idéer för en stor lantlig tvättstuga, med en rustik diskho, luckor med infälld panel, träbänkskiva, beige väggar, en tvättmaskin och torktumlare bredvid varandra och vita skåp
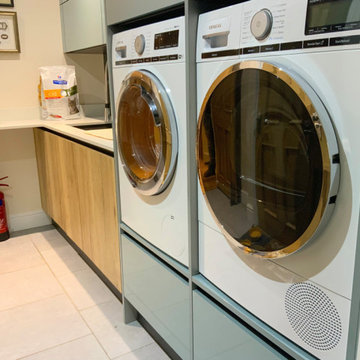
This utility room is very typical in size but not a typical design. Raising the laundry product to eye level provides great access and usability. The extra work surface is a great space for easy access items and is maximised with storage and functionality.
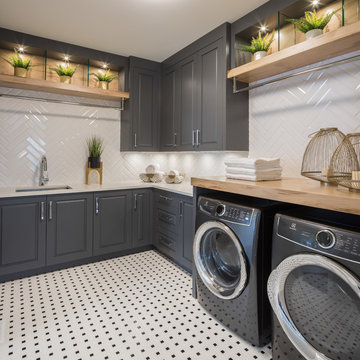
Bild på en stor funkis bruna l-formad brunt tvättstuga enbart för tvätt, med en undermonterad diskho, skåp i shakerstil, grå skåp, träbänkskiva, vita väggar, klinkergolv i porslin, en tvättmaskin och torktumlare bredvid varandra och flerfärgat golv
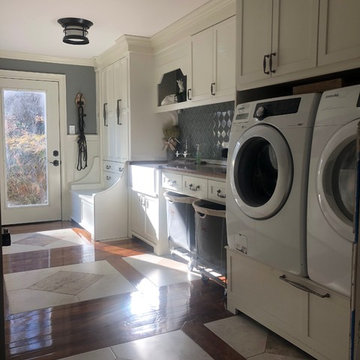
Inredning av ett amerikanskt stort linjärt grovkök, med en rustik diskho, skåp i shakerstil, vita skåp, träbänkskiva, grå väggar, mellanmörkt trägolv, en tvättmaskin och torktumlare bredvid varandra och flerfärgat golv
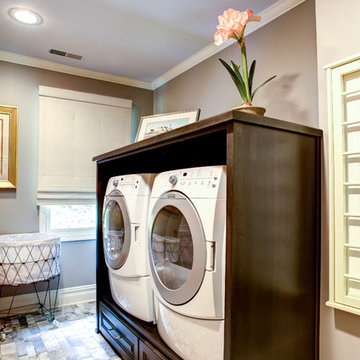
Inspiration för stora klassiska parallella tvättstugor enbart för tvätt, med en allbänk, luckor med upphöjd panel, skåp i mörkt trä, träbänkskiva, grå väggar, klinkergolv i porslin, en tvättmaskin och torktumlare bredvid varandra och grått golv
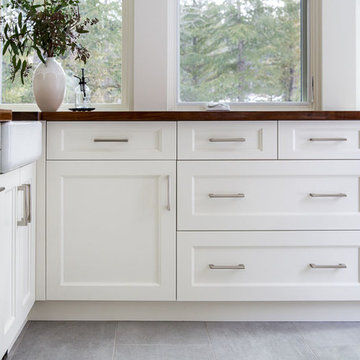
Natalie Fuglestveit Interior Design » Calgary & Kelowna Interior Designer.
A Canmore Renovation featuring a stunning laundry room with black walnut butcher block countertops, concrete patterned tile, walnut picture rail ledge, 18"x36" grey stone tile, mudroom, coat hooks, Kohler Whitehaven white cast iron apron front sink, live edge fir bench top and custom millwork.
Renovation by Triangle Enterprises.
Photo by Lindsay Nichols Photography.
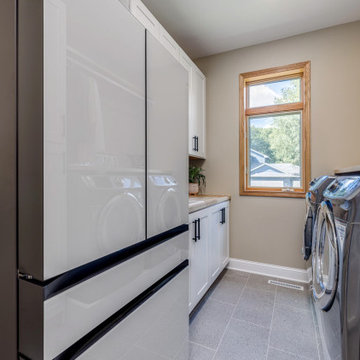
Referred by our client across the street, this project was one for the books!
It started out just as a laundry room, that then included the back garage entry, that migrated to the owner's suite, that then logically had to include the remaining powder that was located between the spaces.
For the laundry we removed the second powder bath on the main level, as well as a closet and rearranged the layout so that the once tiny room was double in size with storage and a refrigerator.
For the mudroom we removed the classic bifold closet and made it a built-in locker unit.
We tied the two spaces together with a tiled floor and pocket door.
For the powder we just did cosmetic updates, including a bold navy vanity and fun wallpaper.
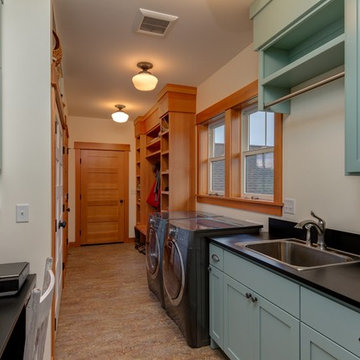
Blanchard Mountain Farm, a small certified organic vegetable farm, sits in an idyllic location; where the Chuckanut Mountains come down to meet the Samish river basin. The owners found and fell in love with the land, knew it was the right place to start their farm, but realized the existing farmhouse was riddled with water damage, poor energy efficiency, and ill-conceived additions. Our remodel team focused their efforts on returning the farmhouse to its craftsman roots, while addressing the structure’s issues, salvaging building materials, and upgrading the home’s performance. Despite removing the roof and taking the entire home down to the studs, we were able to preserve the original fir floors and repurpose much of the original roof framing as rustic wainscoting and paneling. The indoor air quality and heating efficiency were vastly improved with the additions of a heat recovery ventilator and ductless heat pump. The building envelope was upgraded with focused air-sealing, new insulation, and the installation of a ventilation cavity behind the cedar siding. All of these details work together to create an efficient, highly durable home that preserves all the charms a century old farmhouse.
Design by Deborah Todd Building Design Services
Photography by C9 Photography
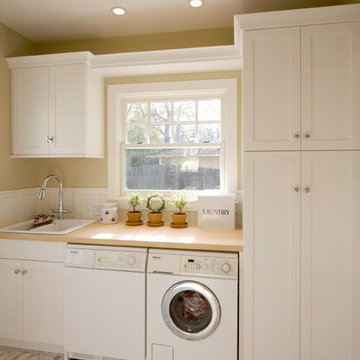
Idéer för att renovera en stor vintage linjär tvättstuga enbart för tvätt, med en nedsänkt diskho, skåp i shakerstil, vita skåp, träbänkskiva, beige väggar, marmorgolv och en tvättmaskin och torktumlare bredvid varandra
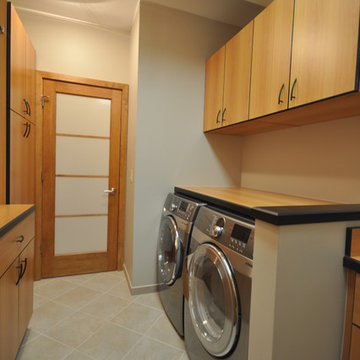
This simple, yet beautiful laundry room provides you with the space you need to accomplish the laundry duties for the entire family. From expansive storage space, to extra counter space, you will have no problem tackling laundry duties.
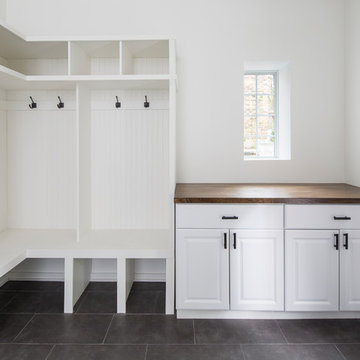
Lantlig inredning av ett stort grovkök, med luckor med upphöjd panel, vita skåp, träbänkskiva, vita väggar och klinkergolv i porslin

Idéer för stora funkis u-formade blått grovkök, med en undermonterad diskho, skåp i shakerstil, blå skåp, träbänkskiva, grått stänkskydd, blå väggar, klinkergolv i keramik, en tvättmaskin och torktumlare bredvid varandra och blått golv

Idéer för stora lantliga linjära brunt tvättstugor enbart för tvätt, med en allbänk, öppna hyllor, skåp i mörkt trä, träbänkskiva, gula väggar, laminatgolv, en tvättmaskin och torktumlare bredvid varandra och beiget golv
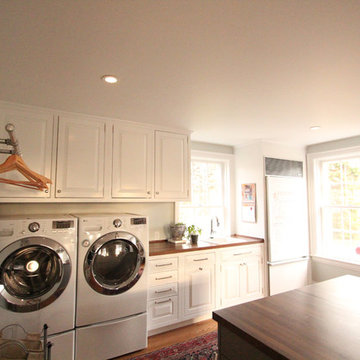
Side by side washer and dryer on pedestals under wall cabinets. A large island was placed in the middle of the mudroom and offers so many storage opportunities. Walnut countertops were used on the perimeter and island. Built in lockers on the perimeter offer each person in the family a place to store their everyday items. An overmount sink was used on the perimeter for a utility area. The subzero refrigeartor panels were painted with dry erase paint and house the family calendar.
423 foton på stor tvättstuga, med träbänkskiva
9