7 315 foton på stor tvättstuga
Sortera efter:
Budget
Sortera efter:Populärt i dag
221 - 240 av 7 315 foton
Artikel 1 av 3

Aaron Dougherty Photography
Inspiration för en stor vintage u-formad tvättstuga enbart för tvätt, med skåp i shakerstil, vita skåp, marmorbänkskiva, vitt stänkskydd, stänkskydd i keramik, mellanmörkt trägolv, en undermonterad diskho, vita väggar och en tvättmaskin och torktumlare bredvid varandra
Inspiration för en stor vintage u-formad tvättstuga enbart för tvätt, med skåp i shakerstil, vita skåp, marmorbänkskiva, vitt stänkskydd, stänkskydd i keramik, mellanmörkt trägolv, en undermonterad diskho, vita väggar och en tvättmaskin och torktumlare bredvid varandra
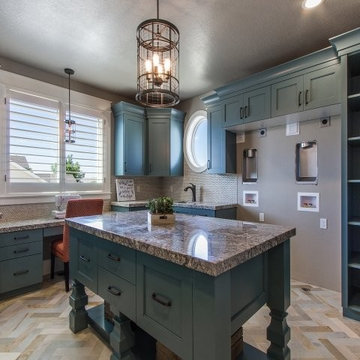
Laundry room with granite countertops and teal cabinetry.
Klassisk inredning av en stor l-formad tvättstuga enbart för tvätt, med en undermonterad diskho, luckor med infälld panel, blå skåp, granitbänkskiva, grå väggar, klinkergolv i keramik och en tvättmaskin och torktumlare bredvid varandra
Klassisk inredning av en stor l-formad tvättstuga enbart för tvätt, med en undermonterad diskho, luckor med infälld panel, blå skåp, granitbänkskiva, grå väggar, klinkergolv i keramik och en tvättmaskin och torktumlare bredvid varandra

Shoot 2 Sell
Inspiration för stora klassiska parallella grovkök, med en rustik diskho, skåp i shakerstil, vita skåp, marmorbänkskiva, grå väggar, mörkt trägolv och en tvättpelare
Inspiration för stora klassiska parallella grovkök, med en rustik diskho, skåp i shakerstil, vita skåp, marmorbänkskiva, grå väggar, mörkt trägolv och en tvättpelare
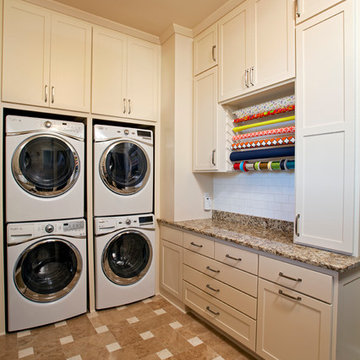
Inredning av en rustik stor u-formad tvättstuga enbart för tvätt, med en rustik diskho, skåp i shakerstil, vita skåp, granitbänkskiva, beige väggar, klinkergolv i keramik och en tvättpelare

Photos by Jeremy Mason McGraw
Bild på en stor vintage parallell tvättstuga enbart för tvätt, med grå skåp, granitbänkskiva, grå väggar, klinkergolv i porslin, en tvättmaskin och torktumlare bredvid varandra och luckor med upphöjd panel
Bild på en stor vintage parallell tvättstuga enbart för tvätt, med grå skåp, granitbänkskiva, grå väggar, klinkergolv i porslin, en tvättmaskin och torktumlare bredvid varandra och luckor med upphöjd panel
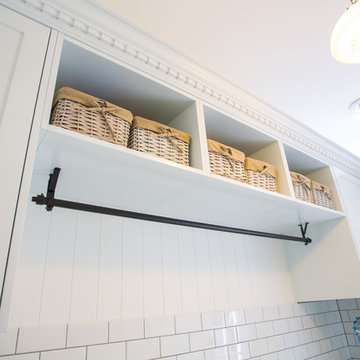
Ample and contemporary storage solutions have been included in the Hamptons Style Laundry incluidng a pull out Hamper drawer, pull out drawers for cleaning detergents and cabinets with adjustable shelving.
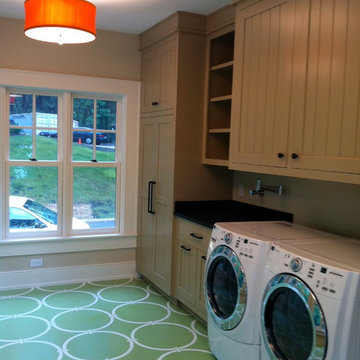
This family’s second home was designed to reflect their love of the beach and easy weekend living. Low maintenance materials were used so their time here could be focused on fun and not on worrying about or caring for high maintenance elements.

Exempel på en stor modern vita l-formad vitt tvättstuga enbart för tvätt, med en undermonterad diskho, släta luckor, vita skåp, en tvättpelare, grått golv och orange stänkskydd

These homeowners came to us to design several areas of their home, including their mudroom and laundry. They were a growing family and needed a "landing" area as they entered their home, either from the garage but also asking for a new entrance from outside. We stole about 24 feet from their oversized garage to create a large mudroom/laundry area. Custom blue cabinets with a large "X" design on the doors of the lockers, a large farmhouse sink and a beautiful cement tile feature wall with floating shelves make this mudroom stylish and luxe. The laundry room now has a pocket door separating it from the mudroom, and houses the washer and dryer with a wood butcher block folding shelf. White tile backsplash and custom white and blue painted cabinetry takes this laundry to the next level. Both areas are stunning and have improved not only the aesthetic of the space, but also the function of what used to be an inefficient use of space.

The laundry cabinets have a designated spot for the dog and cat food as well as litter box.
Foto på en stor vintage l-formad tvättstuga, med en undermonterad diskho, skåp i shakerstil, bänkskiva i kvarts, vitt stänkskydd, stänkskydd i keramik, mellanmörkt trägolv och brunt golv
Foto på en stor vintage l-formad tvättstuga, med en undermonterad diskho, skåp i shakerstil, bänkskiva i kvarts, vitt stänkskydd, stänkskydd i keramik, mellanmörkt trägolv och brunt golv

Idéer för stora vintage parallella grovkök, med en undermonterad diskho, skåp i shakerstil, beige skåp, granitbänkskiva, mellanmörkt trägolv, en tvättmaskin och torktumlare bredvid varandra, brunt golv och grå väggar
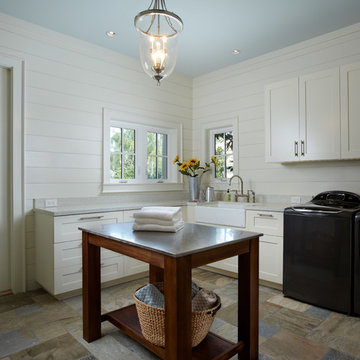
Marc Rutenberg Homes
Idéer för stora vintage l-formade tvättstugor, med en rustik diskho, skåp i shakerstil, vita skåp, granitbänkskiva, vita väggar, skiffergolv och en tvättmaskin och torktumlare bredvid varandra
Idéer för stora vintage l-formade tvättstugor, med en rustik diskho, skåp i shakerstil, vita skåp, granitbänkskiva, vita väggar, skiffergolv och en tvättmaskin och torktumlare bredvid varandra
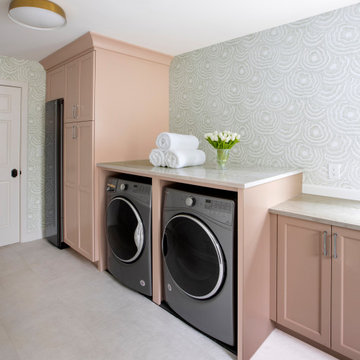
Exempel på en stor klassisk vita l-formad vitt tvättstuga enbart för tvätt, med en undermonterad diskho, släta luckor, bänkskiva i kvartsit, vitt stänkskydd, stänkskydd i sten, gröna väggar, klinkergolv i porslin, en tvättmaskin och torktumlare bredvid varandra och beiget golv
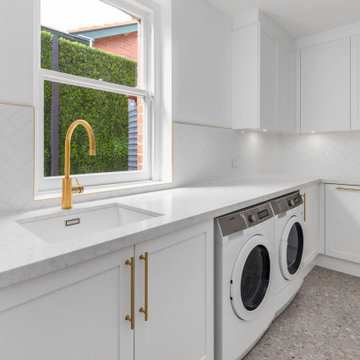
Light, bright and inviting, a beautiful entertainer’s kitchen that combines modern features with beachside characteristics. The open-plan layout connecting with a long Island bench, perfect when you need extra space to prepare a meal, it doubles as casual dining space for guests to eat around or enjoy a glass of wine while having a chat. Striking pendant lighting draws the eye towards the spectacular white profile joinery, that actually works to reflect natural lighting and maximise window views. The blue tone acts as a sophisticated backdrop, a statement against the stone countertop leading up and into the splash back, engineered stone in Casablanca form Stone Ambassador helps to open the space and creates the illusion of a larger area. White leather bar stools are a great casual seating option, and a contrast to the "Dulux Sharp Blue” colour palette used on the Island cabinetry. Smartly positioned bar is a nice addition in this entertainer's space, creating an elegant and also practical storage solution, kept away from plain sight but nearby and handy when situations call for a celebration or a relaxing sip before bed. This cleverly designed area is complete with wine fridge, wine rack and shelves for storage.
The Ultimate adjoining laundry flowing directly from the kitchen, it’s vital that the design is both practical and functional.
Materials continue into this space with the exception of the splash back, the use of textured tiles in a herringbone pattern adds an extra eye-catching element to this desirable laundry space.
Ample storage is necessary in your laundry, this space includes a combination of cupboards, overhead, drawers and bench top space, and the inclusion of tall cupboards allowing you to store brooms, mops and vacuum cleaners out of sight.
Elements of blue that echo the outside connecting the kitchen and garden, allowing a free- flowing design and plenty of natural light, throw open the doors and straight onto the pool.

Idéer för stora maritima u-formade svart grovkök, med en undermonterad diskho, skåp i shakerstil, vita skåp, bänkskiva i kvarts, vitt stänkskydd, stänkskydd i keramik, vita väggar, klinkergolv i porslin, en tvättmaskin och torktumlare bredvid varandra och svart golv

Idéer för en stor maritim blå tvättstuga enbart för tvätt, med en allbänk, luckor med infälld panel, grå skåp, blå väggar, klinkergolv i keramik, en tvättpelare och beiget golv
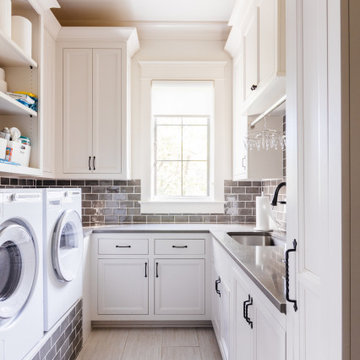
Inspiration för ett stort vintage grovkök, med en undermonterad diskho, luckor med profilerade fronter, vita skåp och en tvättmaskin och torktumlare bredvid varandra

A mixed use mud room featuring open lockers, bright geometric tile and built in closets.
Exempel på ett stort klassiskt vit u-format vitt grovkök, med en undermonterad diskho, grå skåp, bänkskiva i kvarts, en tvättmaskin och torktumlare bredvid varandra, grått golv, släta luckor, grått stänkskydd, stänkskydd i keramik, flerfärgade väggar och klinkergolv i keramik
Exempel på ett stort klassiskt vit u-format vitt grovkök, med en undermonterad diskho, grå skåp, bänkskiva i kvarts, en tvättmaskin och torktumlare bredvid varandra, grått golv, släta luckor, grått stänkskydd, stänkskydd i keramik, flerfärgade väggar och klinkergolv i keramik

The laundry room was placed between the front of the house (kitchen/dining/formal living) and the back game/informal family room. Guests frequently walked by this normally private area.
Laundry room now has tall cleaning storage and custom cabinet to hide the washer/dryer when not in use. A new sink and faucet create a functional cleaning and serving space and a hidden waste bin sits on the right.
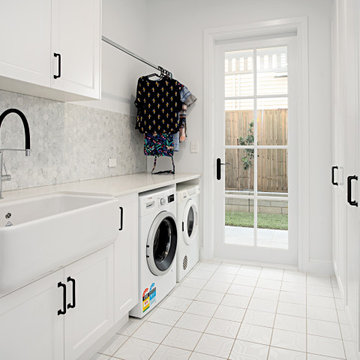
Inredning av en maritim stor vita parallell vitt tvättstuga enbart för tvätt, med en rustik diskho, skåp i shakerstil, vita skåp, bänkskiva i kvarts, vita väggar, klinkergolv i keramik, en tvättmaskin och torktumlare bredvid varandra och vitt golv
7 315 foton på stor tvättstuga
12