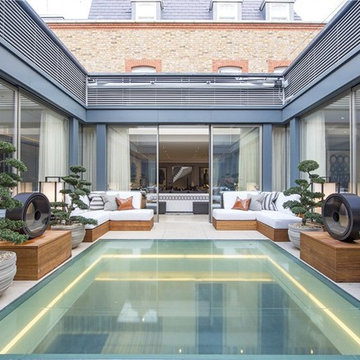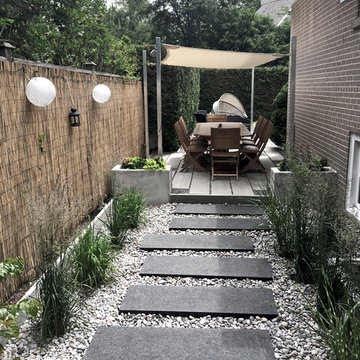1 380 foton på stor uteplats längs med huset
Sortera efter:
Budget
Sortera efter:Populärt i dag
201 - 220 av 1 380 foton
Artikel 1 av 3
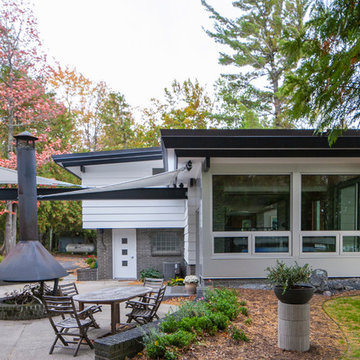
Bild på en stor retro uteplats längs med huset, med en öppen spis, betongplatta och markiser
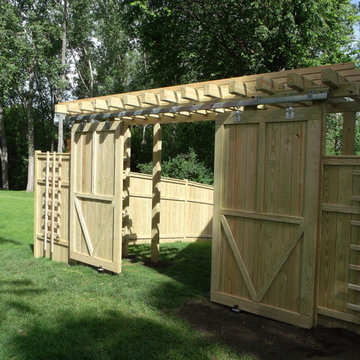
This project consist of a very large privacy fence system and two arbors with attached trellises.
What I think I have accomplished here is a good marriage between the garden structure and the home. The home itself in what we call its "previous life" was a real operating barn.
The attached photos that I have taken for this display show both before and after shots of the home and surrounding grounds.
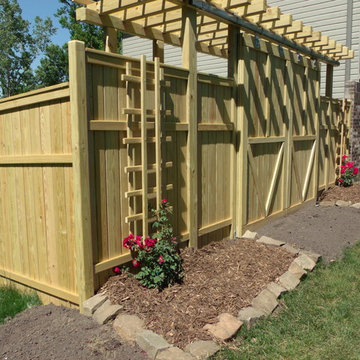
This project consist of a very large privacy fence system and two arbors with attached trellises.
What I think I have accomplished here is a good marriage between the garden structure and the home. The home itself in what we call its "previous life" was a real operating barn.
The attached photos that I have taken for this display show both before and after shots of the home and surrounding grounds.
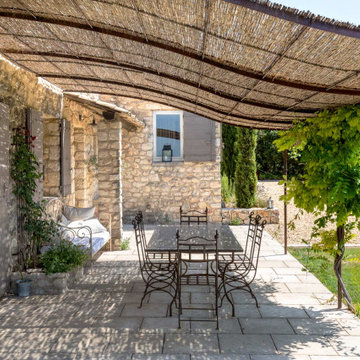
Photographe : Gabrielle Voinot
Idéer för att renovera en stor medelhavsstil uteplats längs med huset, med naturstensplattor
Idéer för att renovera en stor medelhavsstil uteplats längs med huset, med naturstensplattor
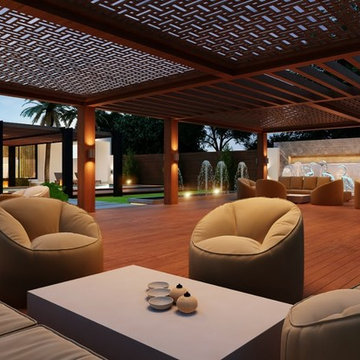
Idéer för en stor modern uteplats längs med huset, med en fontän, trädäck och ett lusthus
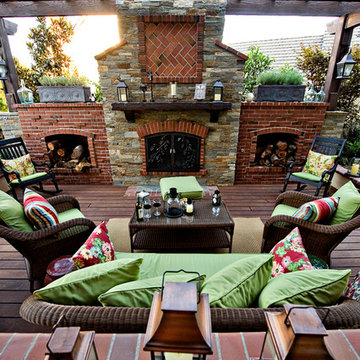
Traditional fireplace and open trellis wood beams. Brick and stone combination
Foto på en stor vintage uteplats längs med huset
Foto på en stor vintage uteplats längs med huset
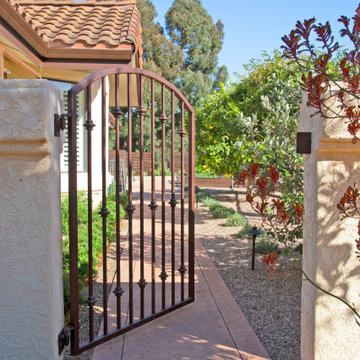
The landscape around this Mediterranean style home was transformed from barren and unusable to a warm and inviting outdoor space, cohesive with the existing architecture and aesthetic of the property. The front yard renovation included the construction of stucco landscape walls to create a front courtyard, with a dimensional cut flagstone patio with ground cover joints, a stucco fire pit, a "floating" composite bench, an urn converted into a recirculating water feature, landscape lighting, drought-tolerant planting, and Palomino gravel. Another stucco wall with a powder-coated steel gate was built at the entry to the backyard, connecting to a stucco column and steel fence along the property line. The backyard was developed into an outdoor living space with custom concrete flat work, dimensional cut flagstone pavers, a bocce ball court, horizontal board screening panels, and Mediterranean-style tile and stucco water feature, a second gas fire pit, capped seat walls, an outdoor shower screen, raised garden beds, a trash can enclosure, trellis, climate-appropriate plantings, low voltage lighting, mulch, and more!
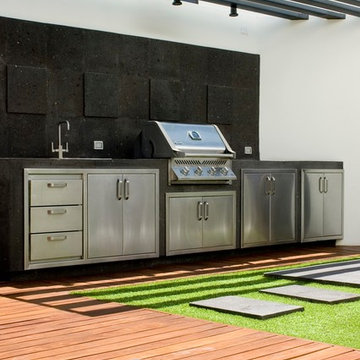
El asador se planeó desde un enfoque compacto pero funcional, sirviendo a su vez como remate visual desde el acceso del patio.
Foto på en stor funkis uteplats längs med huset, med en vertikal trädgård och trädäck
Foto på en stor funkis uteplats längs med huset, med en vertikal trädgård och trädäck
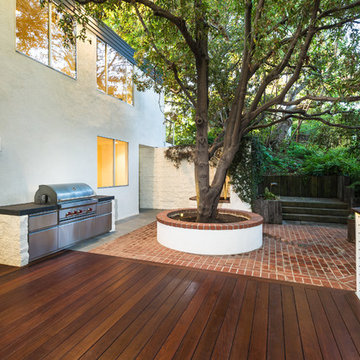
Unlimited Style Photography
Idéer för att renovera en stor funkis uteplats längs med huset, med utekök och marksten i tegel
Idéer för att renovera en stor funkis uteplats längs med huset, med utekök och marksten i tegel
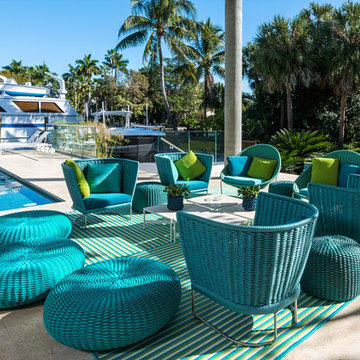
Blue wicker patio furniture with green pillow for a nice modern contrast. Have a nice time in this covered terrace.
Picture by Antonio Chagin
Idéer för en stor modern uteplats längs med huset, med naturstensplattor och takförlängning
Idéer för en stor modern uteplats längs med huset, med naturstensplattor och takförlängning
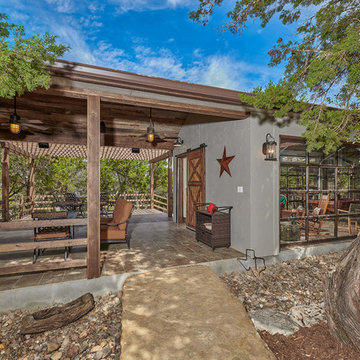
Features to the cabana include reclaimed wood ceiling, a-frame ceiling, wood tile floor, garage doors and sliding barn doors.
Lantlig inredning av en stor uteplats längs med huset, med en öppen spis, kakelplattor och en pergola
Lantlig inredning av en stor uteplats längs med huset, med en öppen spis, kakelplattor och en pergola
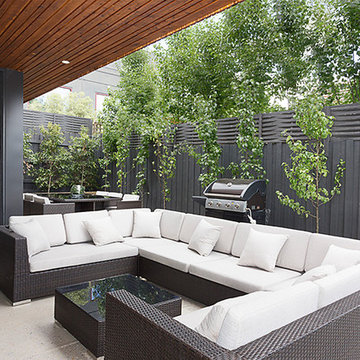
DE atelier Architects
Idéer för en stor modern uteplats längs med huset, med betongplatta och takförlängning
Idéer för en stor modern uteplats längs med huset, med betongplatta och takförlängning
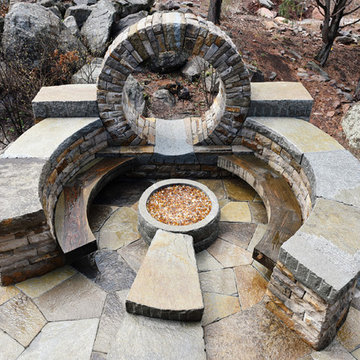
The Fernweh Photographers, Durango, Colorado
Exempel på en stor rustik uteplats längs med huset, med en öppen spis och naturstensplattor
Exempel på en stor rustik uteplats längs med huset, med en öppen spis och naturstensplattor
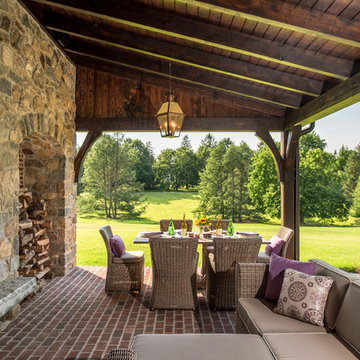
Angle Eye Photography
Inspiration för stora klassiska uteplatser längs med huset, med marksten i tegel och takförlängning
Inspiration för stora klassiska uteplatser längs med huset, med marksten i tegel och takförlängning
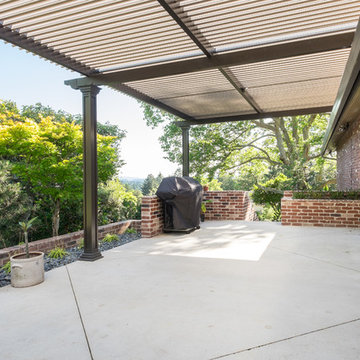
Brick-veneered planters line the new concrete patio where a large deck once was. Slimbrick was used over concrete foundation for lower cost alternative to traditional brick that is also more seismically stable.
Nathan Williams, Van Earl Photography www.VanEarlPhotography.com
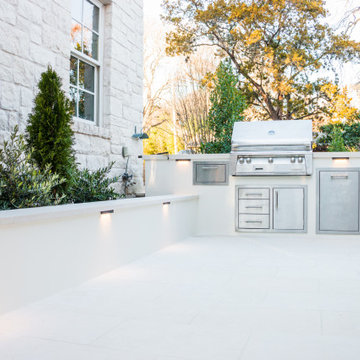
This young family came to us looking to transform their yard into an area where they could easily entertain their guests. They were looking to add a seamless wraparound patio that meshed with the look of their existing home and garage. Concrete was chosen as the base of the patio, and was then topped with limestone slabs. A short retaining wall was added along the edge of the patio in the back to give the space more definition. Raised planters along the garage and a custom outdoor kitchen extend their living space to the outdoors. The designer chose to add lighting along the edge of the retaining wall giving the space a low, warm blanket of light. Bougainvillea was planted along the garage climbing upwards, providing a pop of color against the light coloring of the home. Holly trees were chosen to line the backyard fence, as well as the side yard along the street. This helped to provide a green wall of privacy and soften the stone facade.
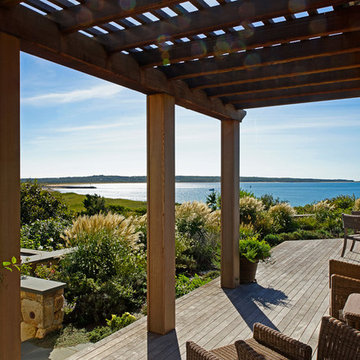
Photo: Gil Jacobs
Idéer för stora maritima uteplatser längs med huset, med trädäck och en pergola
Idéer för stora maritima uteplatser längs med huset, med trädäck och en pergola
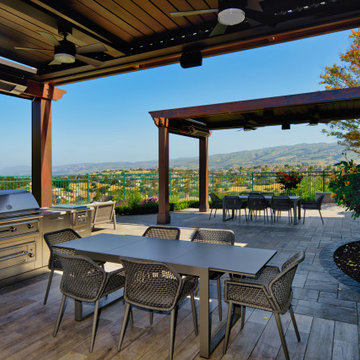
Two pergolas extend from the side of the house to create two distinct outdoor spaces: an outdoor kitchen with a dining table, and a separate dining area. Outdoor tile "rugs" ground the space and further distinguish the areas from the larger, concrete paver patio. Both pergolas feature adjustable louvers, ceiling fans, heaters and hidden outdoor screens that lower at the touch of a button to provide shade.
1 380 foton på stor uteplats längs med huset
11
