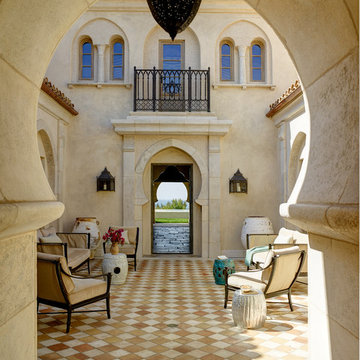4 529 foton på stor uteplats, med kakelplattor
Sortera efter:
Budget
Sortera efter:Populärt i dag
21 - 40 av 4 529 foton
Artikel 1 av 3

Foto på en stor vintage uteplats på baksidan av huset, med kakelplattor och ett lusthus
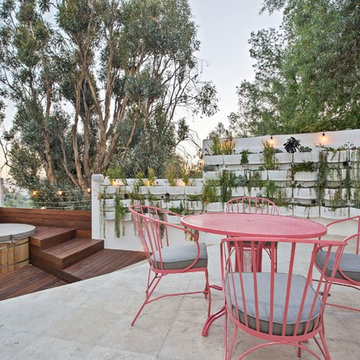
Inredning av en modern stor uteplats på baksidan av huset, med en vertikal trädgård och kakelplattor
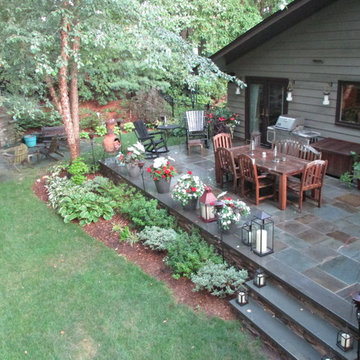
Exempel på en stor klassisk uteplats på baksidan av huset, med utekök och kakelplattor
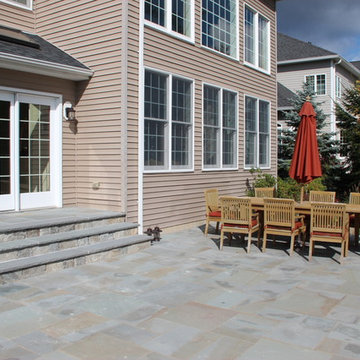
Inspiration för stora klassiska uteplatser på baksidan av huset, med en öppen spis och kakelplattor
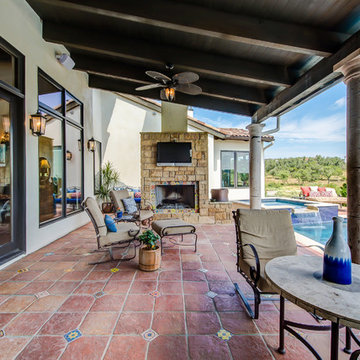
12x12 Antique Saltillo tile flooring with Talavera Painted 4x4 Insert tiles. Cantera Stone Columns in Pinon.
Materials Supplied and Installed by Rustico Tile and Stone. Wholesale prices and Worldwide Shipping.
(512) 260-9111 / info@rusticotile.com / RusticoTile.com
Rustico Tile and Stone
Photos by Jeff Harris, Austin Imaging
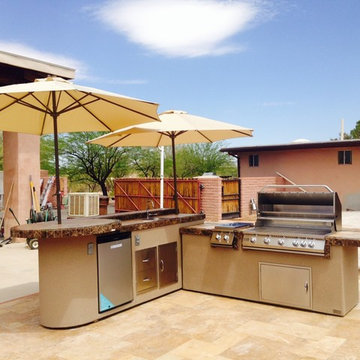
KoKoMo Grills
Idéer för att renovera en stor funkis uteplats på baksidan av huset, med utekök och kakelplattor
Idéer för att renovera en stor funkis uteplats på baksidan av huset, med utekök och kakelplattor
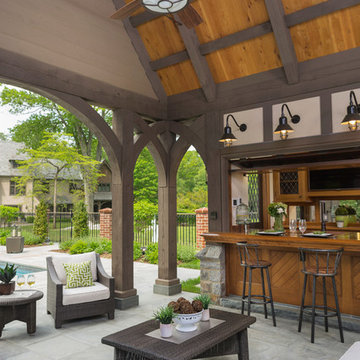
Inspiration för en stor vintage uteplats på baksidan av huset, med kakelplattor, utekök och takförlängning
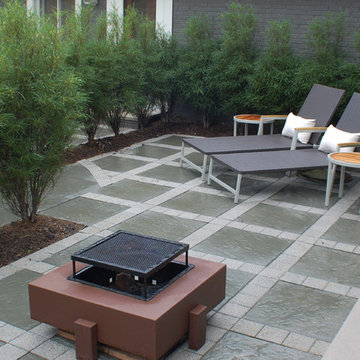
Gardens of Growth
Indianapolis, IN
317-251-4769
Idéer för stora funkis uteplatser på baksidan av huset, med en öppen spis och kakelplattor
Idéer för stora funkis uteplatser på baksidan av huset, med en öppen spis och kakelplattor

This Neo-prairie style home with its wide overhangs and well shaded bands of glass combines the openness of an island getaway with a “C – shaped” floor plan that gives the owners much needed privacy on a 78’ wide hillside lot. Photos by James Bruce and Merrick Ales.
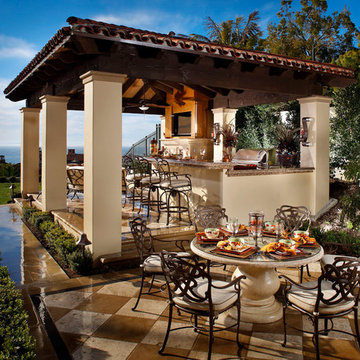
Inspiration för stora medelhavsstil uteplatser på baksidan av huset, med utekök, kakelplattor och ett lusthus
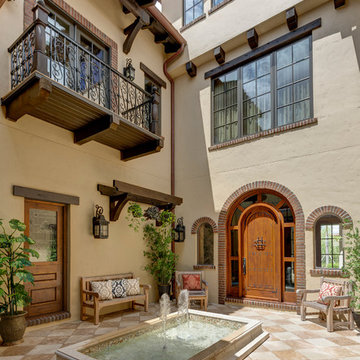
Lawrence Taylor Photography
Exempel på en stor medelhavsstil gårdsplan, med en fontän och kakelplattor
Exempel på en stor medelhavsstil gårdsplan, med en fontän och kakelplattor
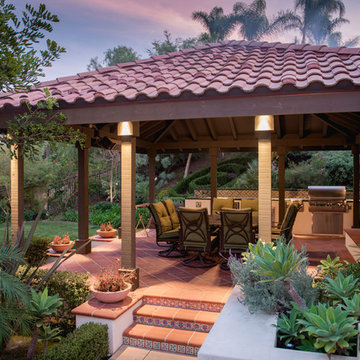
The Entertainer's Gazebo.
The Entertainer's Gazebo features a wood gazebo with a tile roof to match the architecture, an outdoor kitchen (barbecue, side burner, refrigerator, icemaker and custom sink/drinkwell), outdoor wood burning/gas fireplace, custom wood burning pizza oven, flat screen television).
Stereo/mono speakers are spaced throughout the yard. Gas heaters are mounted in the gazebo, as well as, a center light/fan.
The paving is Terra-cotta tile with a different hand-painted Mexican tile on each step riser face.
The fireplace is gas with a custom fire screen. Its finish is smooth stucco w/ inset decorative hand-painted Mexican tiles. The fireplace is Rumford design for maximum outdoor heating and draw.
Photographer: Riley Jamison
Realtor: Tim Freund,
website: tim@1000oaksrealestate.com
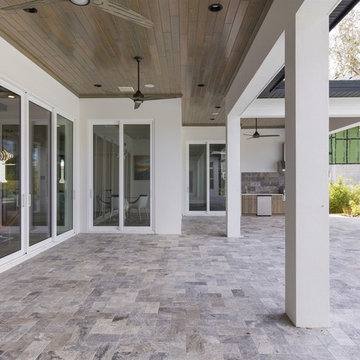
Bild på en stor funkis uteplats på baksidan av huset, med utekök, kakelplattor och takförlängning
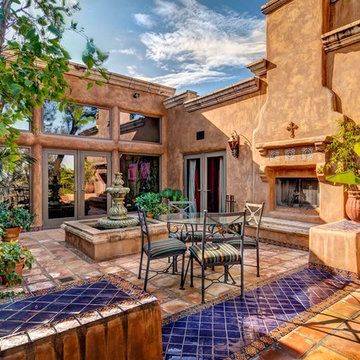
San Diego Home Photography
Idéer för en stor amerikansk gårdsplan, med kakelplattor och en eldstad
Idéer för en stor amerikansk gårdsplan, med kakelplattor och en eldstad
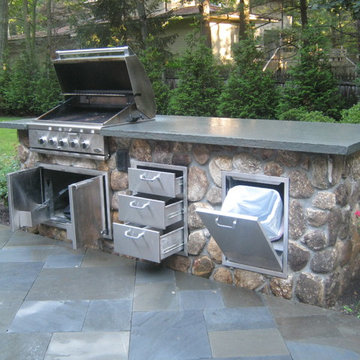
Inspiration för stora klassiska uteplatser på baksidan av huset, med utekök och kakelplattor
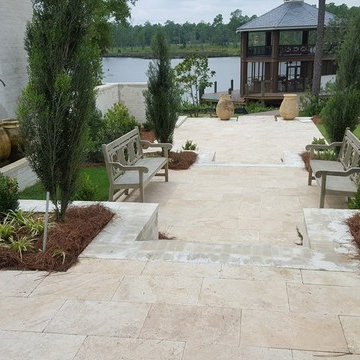
Foto på en stor medelhavsstil uteplats på baksidan av huset, med kakelplattor
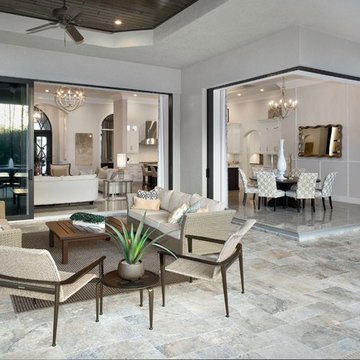
Klassisk inredning av en stor uteplats på baksidan av huset, med takförlängning, kakelplattor och utekök
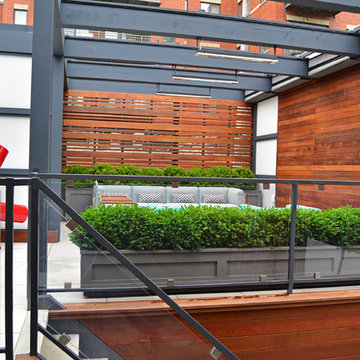
Sara Jenkins-Sutton
Inredning av en modern stor gårdsplan, med kakelplattor och ett lusthus
Inredning av en modern stor gårdsplan, med kakelplattor och ett lusthus
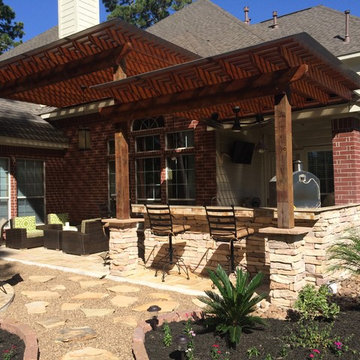
A two-level pergola, circular firepit area and outdoor kitchen with a charcoal-gas combo grill star in this Houston patio addition designed for entertaining large crowds in style.
"The client was an attorney with a passion for cooking and entertaining," says the project's principal designer, Lisha Maxey of LGH Designs. "Her main objective with this space was to create a large area for 10 to 20 guests, including seating and the prep and cooking of meals."
Located in the backyard of the client's home in Spring, TX, this beautiful outdoor living and entertaining space includes a 28-by-12-foot patio with Fantastico silver travertine tile flooring, arranged in a Versailles pattern. The walkway is Oklahoma wister flagstone.
Providing filtered shade for the patio is a two-level pergola of treated pine stained honey gold. The larger, higher tier is about 18 by 10 feet; the smaller, lower tier is about 10 feet square.
"We covered the entire pergola with Lexan - a high-quality, clear acrylic sheet that provides protection from the sun, heat and rain," says Outdoor Homescapes of Houston owner Wayne Franks.
Beneath the lower tier of the pergola sits an L-shaped, 12-by-9-foot outdoor kitchen island faced with Carmel Country ledgestone. The island houses a Fire Magic® combination charcoal-gas grill and lowered power burner, a Pacific Living countertop pizza oven and a stainless steel RCS trash drawer and sink. The countertops and raised bar are Fantastico silver travertine (18-square-inch tiles) and the backsplash is real quartz.
"The most unique design item of this kitchen area is the hexagon/circular table we added to the end of the long bar," says Lisha. This enabled the client to add seating for her dining guests."
Under the higher, larger tier of the pergola is a seating area, made up of a coffee table and espresso-colored rattan sofa and club chairs with spring-green-and-white cushions.
"Lighting also plays an important role in this space, since the client often entertains in the evening," says Wayne. Enter the chandelier over the patio seating arrangement and - over the outdoor kitchen - pendant lamps and an industrial-modern ceiling fan with a light fixture in the center. "It's important to layer your lighting for ambiance, security and safety - from an all-over ambient light that fills the space to under-the-counter task lighting for food prep and cooking to path and retaining wall lighting."
Off the patio is a transition area of crushed granite and floating flagstone pavers, leading to a circular firepit area of stamped concrete.
At the center of this circle is the standalone firepit, framed at the back by a curved stone bench. The walls of the bench and column bases for the pergola, by the way, are the same ledgestone as the kitchen island. The top slab on the bench is a hearth piece of manmade stone.
"I think the finish materials blend with the home really well," says Wayne. "We met her objectives of being able to entertain with 10 to 12 to 20 people at one time and being able to cook with charcoal and gas separately in one unit. And of course, the project was on time, on budget."
"It is truly a paradise," says the client in her Houzz review of the project. "They listened to my vision and incorporated their expertise to create an outdoor living space just perfect for me and my family!"
4 529 foton på stor uteplats, med kakelplattor
2
