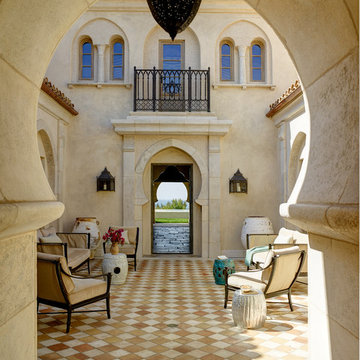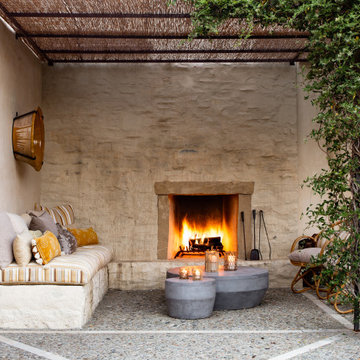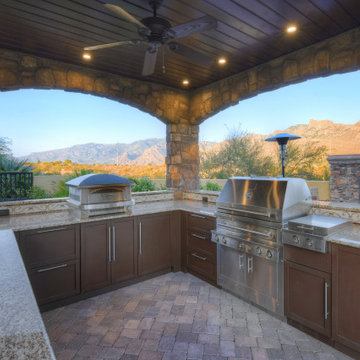8 004 foton på stor uteplats
Sortera efter:
Budget
Sortera efter:Populärt i dag
41 - 60 av 8 004 foton
Artikel 1 av 3

Jeri Koegel
Inredning av en modern stor uteplats på baksidan av huset, med en öppen spis, marksten i betong och takförlängning
Inredning av en modern stor uteplats på baksidan av huset, med en öppen spis, marksten i betong och takförlängning

Lake Front Country Estate Outdoor Living, designed by Tom Markalunas, built by Resort Custom Homes. Photography by Rachael Boling.
Bild på en stor vintage uteplats på baksidan av huset, med naturstensplattor och takförlängning
Bild på en stor vintage uteplats på baksidan av huset, med naturstensplattor och takförlängning
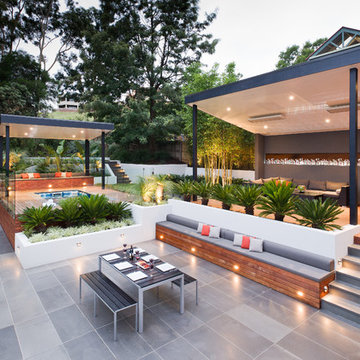
Tim Turner
Idéer för en stor modern uteplats på baksidan av huset, med utekök, trädäck och ett lusthus
Idéer för en stor modern uteplats på baksidan av huset, med utekök, trädäck och ett lusthus
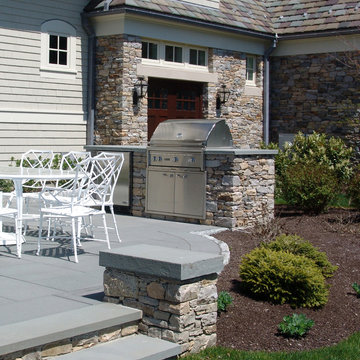
Bluestone terrace with custom built in kitchen to match the elegant architecture of the home.
Exempel på en stor klassisk uteplats på baksidan av huset, med utekök och naturstensplattor
Exempel på en stor klassisk uteplats på baksidan av huset, med utekök och naturstensplattor
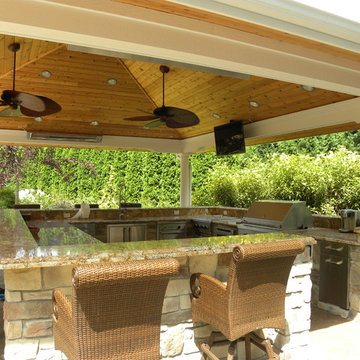
As project manager, we coordinated the installation of the pool, adding a new 400 amp electrical service, subpanels, and larger gas service. We buried thousands of feet of conduit, water lines, gas lines and drainage throughout the property. A gourmet, covered kitchen with built in heaters was built as a focal point to the backyard linking with the architecture of the home. Providing entertainment opportunities, a stereo system and lighting were also included.

A patterned Lannonstone wall creates a private backdrop for the heated spa, featuring a sheer water weir pouring from between the wall’s mortar joints. Generous planting beds provide seasonal texture and softening between paved areas.
The paving is Bluestone.

This Neo-prairie style home with its wide overhangs and well shaded bands of glass combines the openness of an island getaway with a “C – shaped” floor plan that gives the owners much needed privacy on a 78’ wide hillside lot. Photos by James Bruce and Merrick Ales.
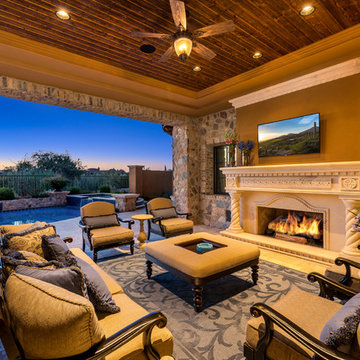
For this custom patio, we love the stone exteriors and stone walls, the wood ceiling, the patio furniture, and the outdoor fireplace, to name a few of our favorite architectural design elements.

“I am so pleased with all that you did in terms of design and execution.” // Dr. Charles Dinarello
•
Our client, Charles, envisioned a festive space for everyday use as well as larger parties, and through our design and attention to detail, we brought his vision to life and exceeded his expectations. The Campiello is a continuation and reincarnation of last summer’s party pavilion which abarnai constructed to cover and compliment the custom built IL-1beta table, a personalized birthday gift and centerpiece for the big celebration. The fresh new design includes; cedar timbers, Roman shades and retractable vertical shades, a patio extension, exquisite lighting, and custom trellises.
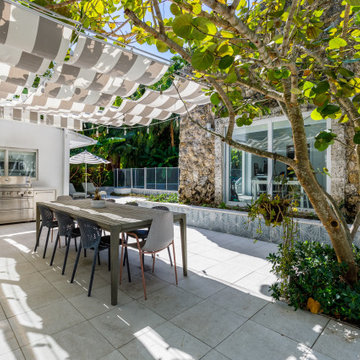
Welcome to DreamCoast Builders, where we turn your home dreams into unique realities. From Clearwater Fl. to Tampa and the 33756 area, we specialize in remodeling, custom homes, and home additions that stand out. Picture your modern house with a captivating swimming pool, complemented by lush artificial grass in the backyard. Our attention to detail ensures every aspect, from interior ideas to outdoor amenities like pool umbrellas and wave shades, reflects your individual style. Let us create a home that's as unique as you are. Contact us today and make your dream home a reality

This pool and backyard patio area is an entertainer's dream with plenty of conversation areas including a dining area, lounge area, fire pit, bar/outdoor kitchen seating, pool loungers and a covered gazebo with a wall mounted TV. The striking grass and concrete slab walkway design is sure to catch the eyes of all the guests.
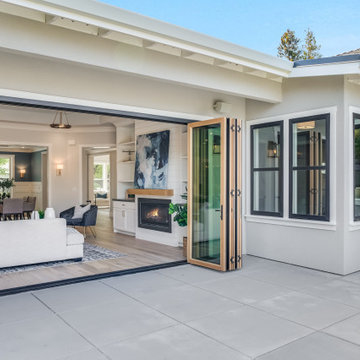
California Ranch Farmhouse Style Design 2020
Inspiration för en stor lantlig uteplats på baksidan av huset, med betongplatta
Inspiration för en stor lantlig uteplats på baksidan av huset, med betongplatta
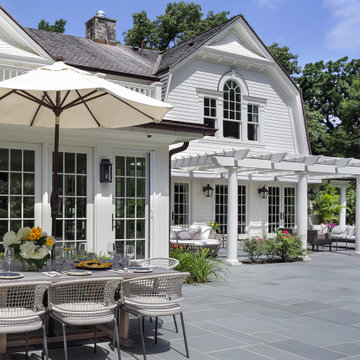
Inspiration för en stor vintage uteplats på baksidan av huset, med utekök, naturstensplattor och en pergola
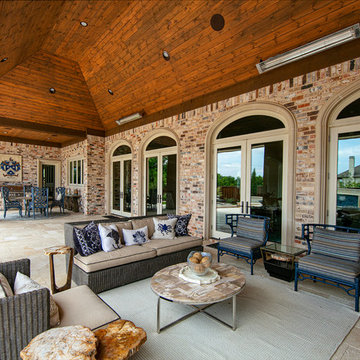
Bild på en stor vintage uteplats på baksidan av huset, med utekök och takförlängning
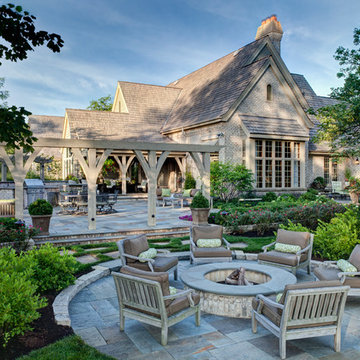
The complexity of the design comes into focus when the three levels of outdoor living are shown as a unified design thought. Fire pit, pergolas and the outdoor kitchen are connected visually, yet separated by purpose.
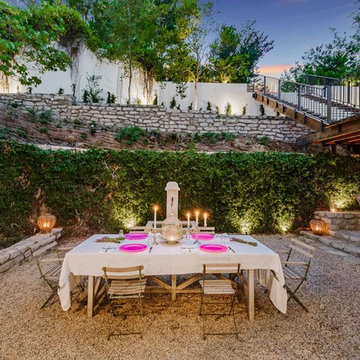
Inspiration för en stor medelhavsstil uteplats på baksidan av huset, med en fontän, grus och takförlängning
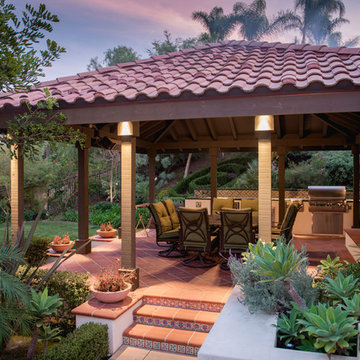
The Entertainer's Gazebo.
The Entertainer's Gazebo features a wood gazebo with a tile roof to match the architecture, an outdoor kitchen (barbecue, side burner, refrigerator, icemaker and custom sink/drinkwell), outdoor wood burning/gas fireplace, custom wood burning pizza oven, flat screen television).
Stereo/mono speakers are spaced throughout the yard. Gas heaters are mounted in the gazebo, as well as, a center light/fan.
The paving is Terra-cotta tile with a different hand-painted Mexican tile on each step riser face.
The fireplace is gas with a custom fire screen. Its finish is smooth stucco w/ inset decorative hand-painted Mexican tiles. The fireplace is Rumford design for maximum outdoor heating and draw.
Photographer: Riley Jamison
Realtor: Tim Freund,
website: tim@1000oaksrealestate.com
8 004 foton på stor uteplats
3
