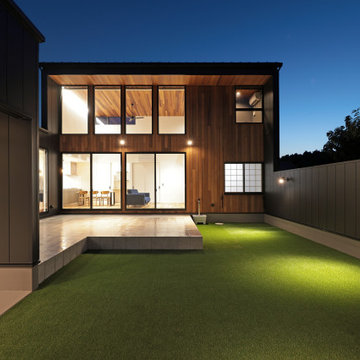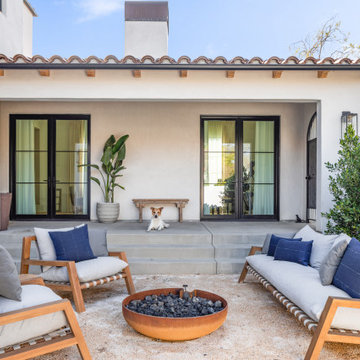13 980 foton på stor uteplats
Sortera efter:
Budget
Sortera efter:Populärt i dag
1 - 20 av 13 980 foton
Artikel 1 av 3

Marion Brenner Photography
Inspiration för en stor funkis uteplats framför huset, med kakelplattor
Inspiration för en stor funkis uteplats framför huset, med kakelplattor

A perfect addition to your outdoor living is a seating wall surrounding a firepit. Cambridge Maytrx wall, Pyzique Fire Pit, Round table Pavers. Installed by Natural Green Landsacpe & Design in Lincoln, RI

This inviting space features a decorative concrete patio with a custom concrete fire pit and Ipe floating bench. The lush landscaping and cedar privacy fence provides a tranquil setting for city living.

Klassisk inredning av en stor uteplats på baksidan av huset, med en öppen spis och betongplatta
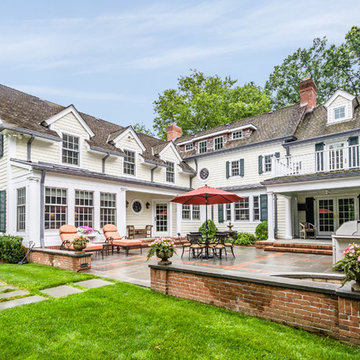
Patio and back exterior view of Traditional White Colonial home with green shutters. Expansive property surrounds this equally large home. This classic home is complete with white vinyl siding, white entryway / windows, and red brick chimneys. Large stone patio with glossy red and brown stone tile, has a surrounding low red brick wall.
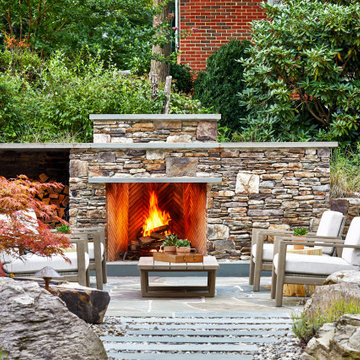
Inspiration för en stor vintage uteplats på baksidan av huset, med en eldstad och naturstensplattor

Traditional Style Fire Feature - Techo-Bloc's Valencia Fire Pit.
Inspiration för stora klassiska uteplatser på baksidan av huset, med en öppen spis och naturstensplattor
Inspiration för stora klassiska uteplatser på baksidan av huset, med en öppen spis och naturstensplattor
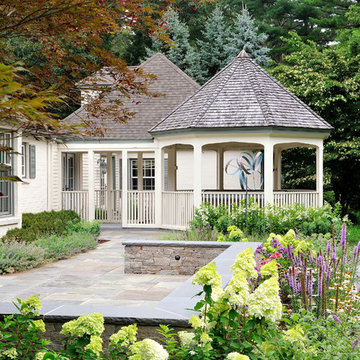
Restoration and expansion of backyard estate patio area. Bluestone patio with capped seating wall expanded to include extensive plantings, low level lighting, and the addition of a bocce court. - Sallie Hill Design | Landscape Architecture | 339-970-9058 | salliehilldesign.com | photo ©2013 Brian Hill
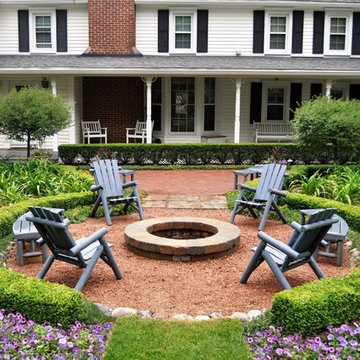
Brick walkways and a brick patio work in concert with boxwood and yew hedges on this farmhouse landscape.
A fire pit, Adirondack furniture and plenty of annual flowers are also woven into the fabric of this landscape design.

Inspiration för en stor funkis gårdsplan, med en öppen spis och naturstensplattor

Inredning av en rustik stor uteplats på baksidan av huset, med en öppen spis och naturstensplattor
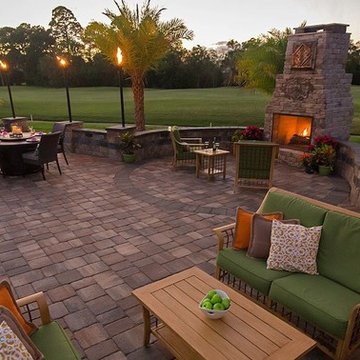
Inspiration för en stor vintage uteplats på baksidan av huset, med en öppen spis och stämplad betong

Idéer för att renovera en stor vintage uteplats på baksidan av huset, med utekrukor och naturstensplattor
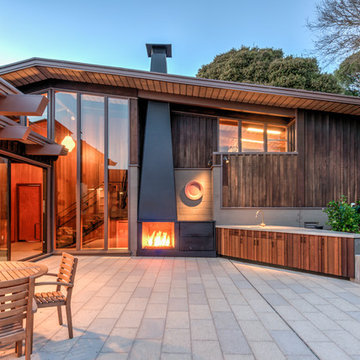
Treve Johnson
Inspiration för en stor retro uteplats på baksidan av huset, med en eldstad och marksten i betong
Inspiration för en stor retro uteplats på baksidan av huset, med en eldstad och marksten i betong
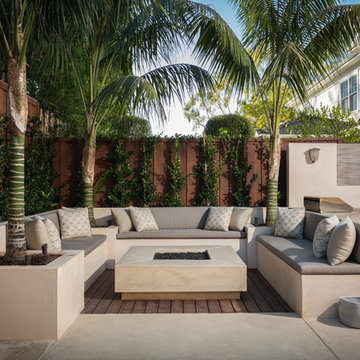
Inredning av en modern stor uteplats på baksidan av huset, med en öppen spis och betongplatta
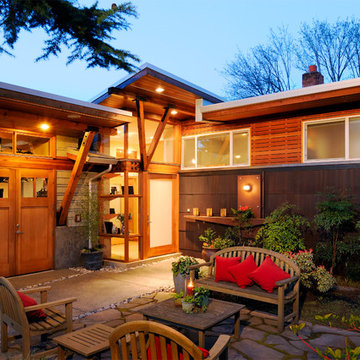
M.I.R. Phase 3 denotes the third phase of the transformation of a 1950’s daylight rambler on Mercer Island, Washington into a contemporary family dwelling in tune with the Northwest environment. Phase one modified the front half of the structure which included expanding the Entry and converting a Carport into a Garage and Shop. Phase two involved the renovation of the Basement level.
Phase three involves the renovation and expansion of the Upper Level of the structure which was designed to take advantage of views to the "Green-Belt" to the rear of the property. Existing interior walls were removed in the Main Living Area spaces were enlarged slightly to allow for a more open floor plan for the Dining, Kitchen and Living Rooms. The Living Room now reorients itself to a new deck at the rear of the property. At the other end of the Residence the existing Master Bedroom was converted into the Master Bathroom and a Walk-in-closet. A new Master Bedroom wing projects from here out into a grouping of cedar trees and a stand of bamboo to the rear of the lot giving the impression of a tree-house. A new semi-detached multi-purpose space is located below the projection of the Master Bedroom and serves as a Recreation Room for the family's children. As the children mature the Room is than envisioned as an In-home Office with the distant possibility of having it evolve into a Mother-in-law Suite.
Hydronic floor heat featuring a tankless water heater, rain-screen façade technology, “cool roof” with standing seam sheet metal panels, Energy Star appliances and generous amounts of natural light provided by insulated glass windows, transoms and skylights are some of the sustainable features incorporated into the design. “Green” materials such as recycled glass countertops, salvaging and refinishing the existing hardwood flooring, cementitous wall panels and "rusty metal" wall panels have been used throughout the Project. However, the most compelling element that exemplifies the project's sustainability is that it was not torn down and replaced wholesale as so many of the homes in the neighborhood have.
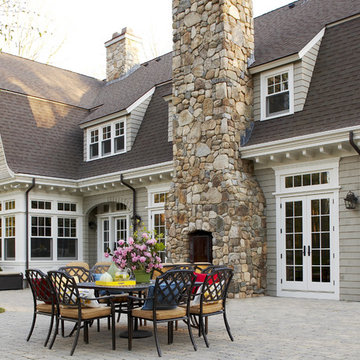
Roof Color: Weathered Wood
Siding Color: Benjamin Moore matched to C2 Paint's Wood Ash Color.
Idéer för en stor klassisk uteplats på baksidan av huset, med marksten i betong
Idéer för en stor klassisk uteplats på baksidan av huset, med marksten i betong
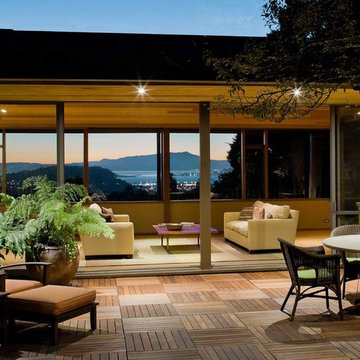
Indoor-outdoor courtyard, living room in mid-century-modern home. Living room with expansive views of the San Francisco Bay, with wood ceilings and floor to ceiling sliding doors. Courtyard with round dining table and wicker patio chairs, orange lounge chair and wood side table. Large potted plants on teak deck tiles in the Berkeley hills, California.
13 980 foton på stor uteplats
1
