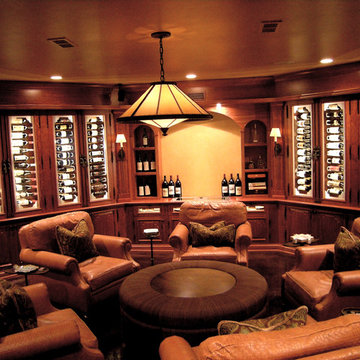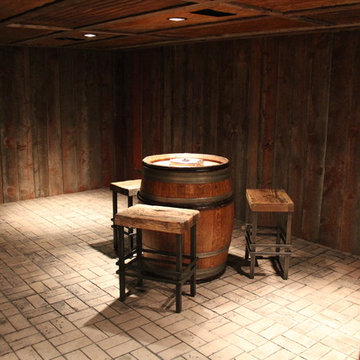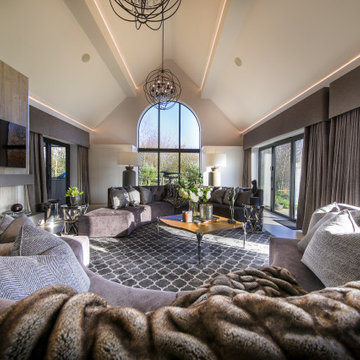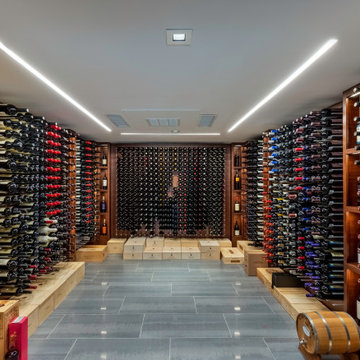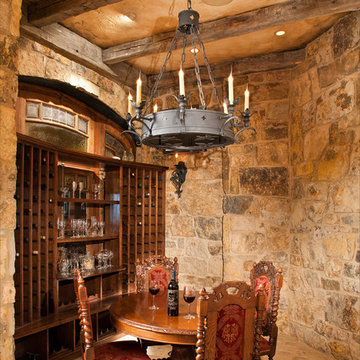5 421 foton på stor vinkällare
Sortera efter:
Budget
Sortera efter:Populärt i dag
141 - 160 av 5 421 foton
Artikel 1 av 2
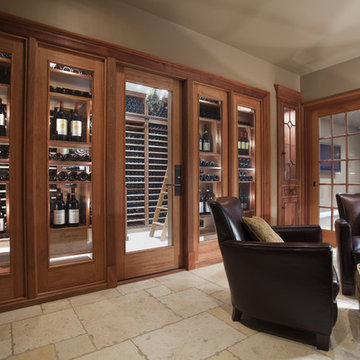
Custom made wine cellar handcrafted by Superior Woodcraft. This wine cellar is crafted from sapele wood, which received a no-voc hand wiped stain. Travertine floors grace this climate controlled area. Insulated french doors help to insure proper climate control.
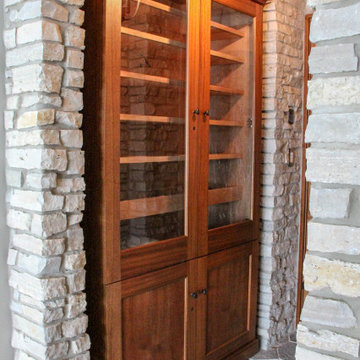
Custom built, climate controlled, wine cellar. Custom maple (stained and glazed) cabinetry. Slate flooring tile. Buechel Fond Du Lac stone ceiling. Custom hard maple wine cellar door with custom iron door insert. Custom built, climate controlled, humidor cabinet by Vigilant, Inc.
Design by Lorraine Bruce of Lorraine Bruce Design; Architectural Design by Helman Sechrist Architecture; General Contracting by Martin Bros. Contracting, Inc.; Photos by Marie Kinney.
Images are the property of Martin Bros. Contracting, Inc. and may not be used without written permission.
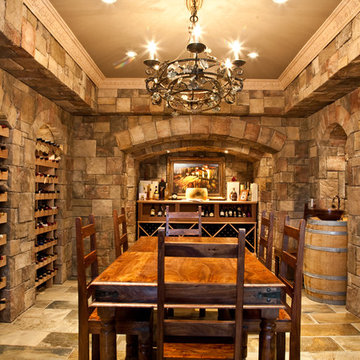
Nikki Leigh Mckean
Inspiration för en stor medelhavsstil vinkällare, med vinhyllor, klinkergolv i terrakotta och beiget golv
Inspiration för en stor medelhavsstil vinkällare, med vinhyllor, klinkergolv i terrakotta och beiget golv
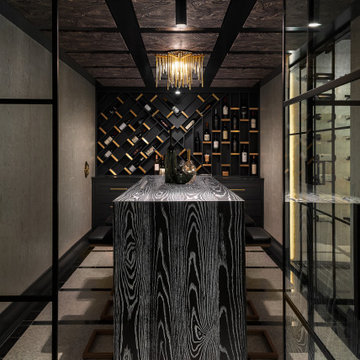
Basement Remodel with multiple areas for work, play and relaxation.
Foto på en stor vintage vinkällare, med vinylgolv och brunt golv
Foto på en stor vintage vinkällare, med vinylgolv och brunt golv
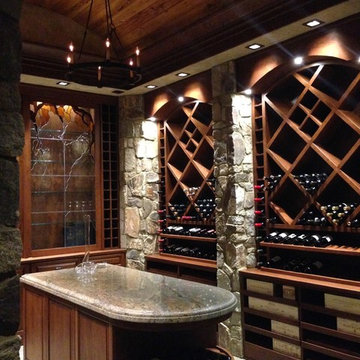
Exempel på en stor rustik vinkällare, med skiffergolv, vinställ med diagonal vinförvaring och grått golv
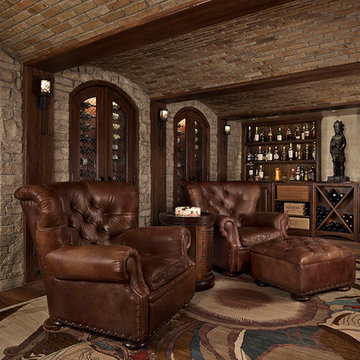
In 2014, we were approached by a couple to achieve a dream space within their existing home. They wanted to expand their existing bar, wine, and cigar storage into a new one-of-a-kind room. Proud of their Italian heritage, they also wanted to bring an “old-world” feel into this project to be reminded of the unique character they experienced in Italian cellars. The dramatic tone of the space revolves around the signature piece of the project; a custom milled stone spiral stair that provides access from the first floor to the entry of the room. This stair tower features stone walls, custom iron handrails and spindles, and dry-laid milled stone treads and riser blocks. Once down the staircase, the entry to the cellar is through a French door assembly. The interior of the room is clad with stone veneer on the walls and a brick barrel vault ceiling. The natural stone and brick color bring in the cellar feel the client was looking for, while the rustic alder beams, flooring, and cabinetry help provide warmth. The entry door sequence is repeated along both walls in the room to provide rhythm in each ceiling barrel vault. These French doors also act as wine and cigar storage. To allow for ample cigar storage, a fully custom walk-in humidor was designed opposite the entry doors. The room is controlled by a fully concealed, state-of-the-art HVAC smoke eater system that allows for cigar enjoyment without any odor.
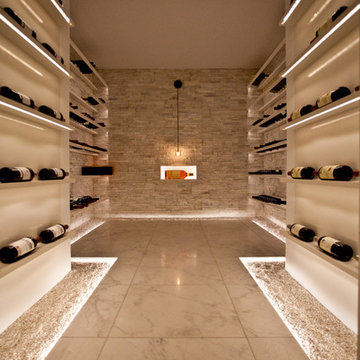
Basement wine cellar by Robert Cameron as featured here: http://www.theglobeandmail.com/life/home-and-garden/decor/dark-dusty-and-inspired-by-the-old-world-not-these-modern-wine-cellars/article13907081/
This Modern home sits atop one of Toronto's beautiful ravines. The full basement is equipped with a large home gym, a steam shower, change room, and guest Bathroom, the center of the basement is a games room/Movie and wine cellar. The other end of the full basement features a full guest suite complete with private Ensuite and kitchenette. The 2nd floor makes up the Master Suite, complete with Master bedroom, master dressing room, and a stunning Master Ensuite with a 20 foot long shower with his and hers access from either end. The bungalow style main floor has a kids bedroom wing complete with kids tv/play room and kids powder room at one end, while the center of the house holds the Kitchen/pantry and staircases. The kitchen open concept unfolds into the 2 story high family room or great room featuring stunning views of the ravine, floor to ceiling stone fireplace and a custom bar for entertaining. There is a separate powder room for this end of the house. As you make your way down the hall to the side entry there is a home office and connecting corridor back to the front entry. All in all a stunning example of a true Toronto Ravine property
photos by Hand Spun Films
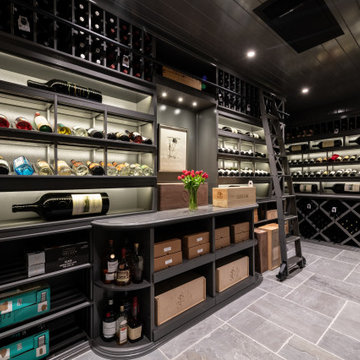
Idéer för att renovera en stor vintage vinkällare, med skiffergolv, vinställ med diagonal vinförvaring och grått golv
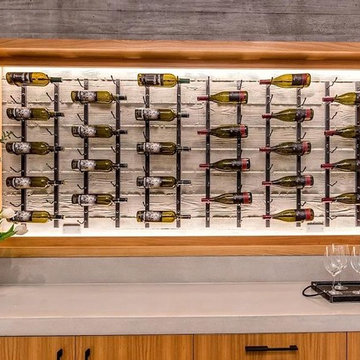
Foto på en stor funkis vinkällare, med klinkergolv i porslin, vindisplay och beiget golv
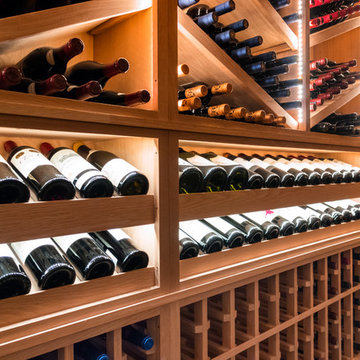
Custom wine cellar and tasting room with butlers pantry...wine racks and coffer ceiling are made of white oak and the butlers pantry cabinets are black walnut. Seamless glass divides the two spaces and we did brick on the ceiling in both the tasting room and wine cellar.
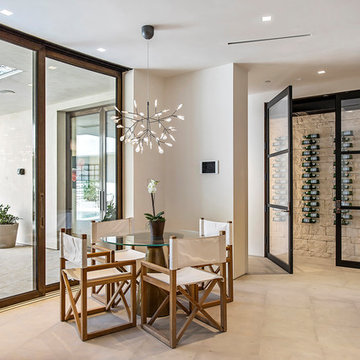
Realtor: Casey Lesher, Contractor: Robert McCarthy, Interior Designer: White Design
Modern inredning av en stor vinkällare, med klinkergolv i porslin, vindisplay och beiget golv
Modern inredning av en stor vinkällare, med klinkergolv i porslin, vindisplay och beiget golv
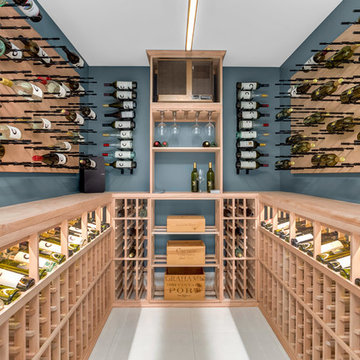
Acclimated wine room feature Sonos sound.
Idéer för att renovera en stor funkis vinkällare, med klinkergolv i keramik, vinhyllor och vitt golv
Idéer för att renovera en stor funkis vinkällare, med klinkergolv i keramik, vinhyllor och vitt golv
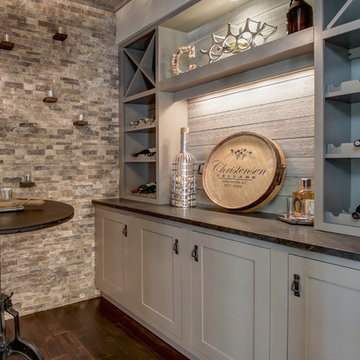
Kris Palen
Inspiration för stora klassiska vinkällare, med mörkt trägolv, vinhyllor och brunt golv
Inspiration för stora klassiska vinkällare, med mörkt trägolv, vinhyllor och brunt golv
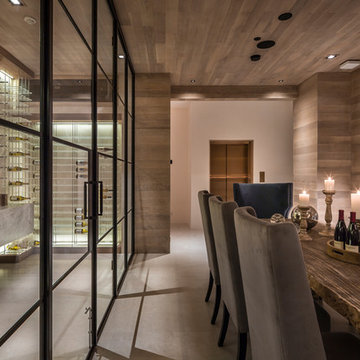
Photo by Michele Wilson
Inspiration för en stor funkis vinkällare, med vinhyllor och beiget golv
Inspiration för en stor funkis vinkällare, med vinhyllor och beiget golv
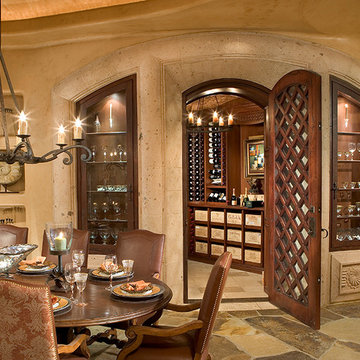
Southwestern style wine cellar with limestone floor.
Architect: Urban Design Associates
Interior Designer: Bess Jones
Builder: Manship Builders
Idéer för stora amerikanska vinkällare, med kalkstensgolv, vindisplay och flerfärgat golv
Idéer för stora amerikanska vinkällare, med kalkstensgolv, vindisplay och flerfärgat golv
5 421 foton på stor vinkällare
8
