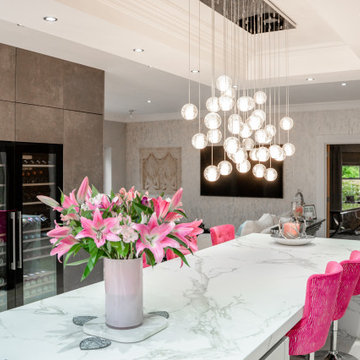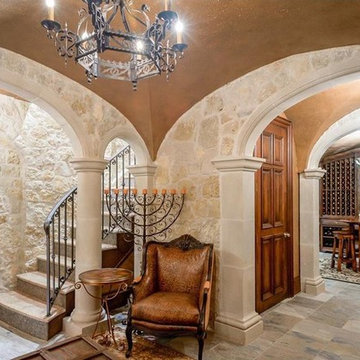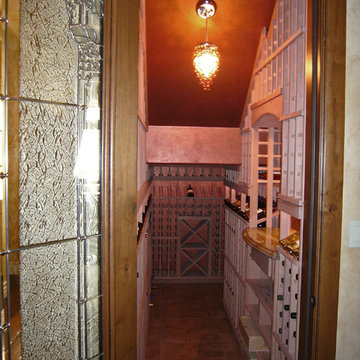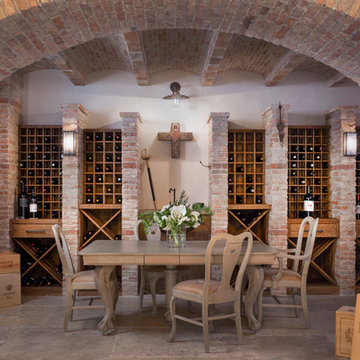5 421 foton på stor vinkällare
Sortera efter:
Budget
Sortera efter:Populärt i dag
181 - 200 av 5 421 foton
Artikel 1 av 2
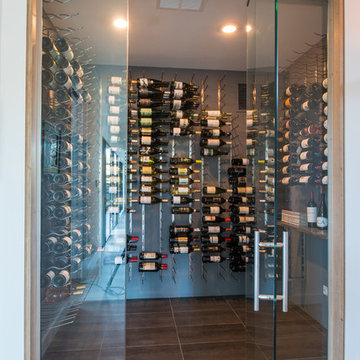
An expansive wine room featuring a plate glass wall and door for optimal viewing pleasure - designed by AVID Associates
Michael Hunter
Exempel på en stor modern vinkällare, med vinhyllor
Exempel på en stor modern vinkällare, med vinhyllor
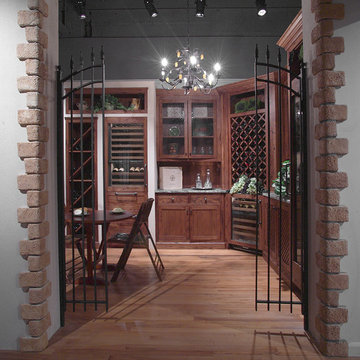
Beautiful wine grotto featuring Sub-Zero wine storage.
Idéer för en stor klassisk vinkällare, med ljust trägolv och vinställ med diagonal vinförvaring
Idéer för en stor klassisk vinkällare, med ljust trägolv och vinställ med diagonal vinförvaring
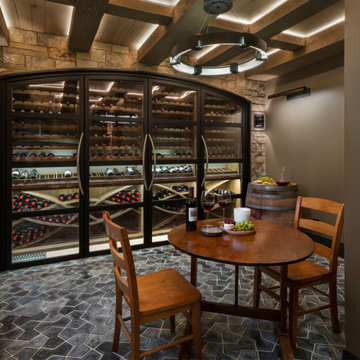
Exempel på en stor amerikansk vinkällare, med klinkergolv i terrakotta, vindisplay och svart golv
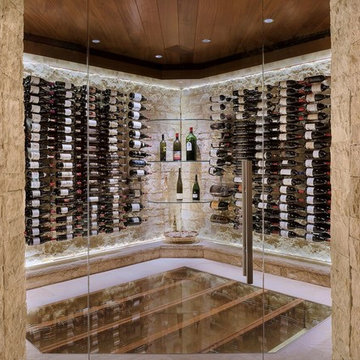
This home, featured in Mountain Living Magazine, is home to a nearly 1,000-bottle, climate controlled room that opens to the main living area. The bottles float on a combination of Wall Series Racks (WS-33, WS-MAG2, WS-BIG). Stunning.
Photo by James Maynard
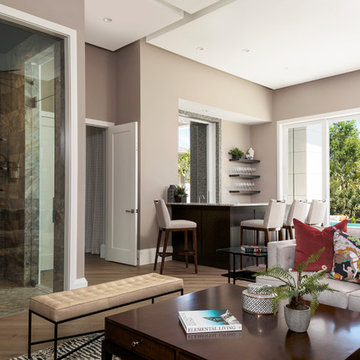
Inredning av en klassisk stor vinkällare, med klinkergolv i porslin, vindisplay och flerfärgat golv
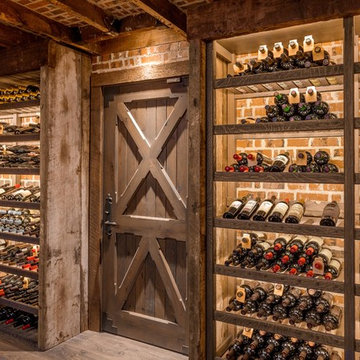
Cellarium Wine Racks in Quarter Sawn Oak with LED Shelf Lighting.
Photography by Dervin Witmer, Witmer Photography, Myerstown, Pennsylvania 17067
Exempel på en stor rustik vinkällare, med mellanmörkt trägolv och vinhyllor
Exempel på en stor rustik vinkällare, med mellanmörkt trägolv och vinhyllor
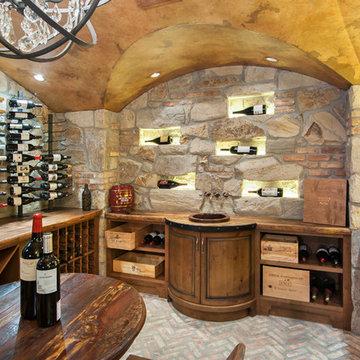
Cabinetry: Old World Kitchens
(oldworldkitchens.com)
Photography: Bob Young
(bobyoungphoto.com)
Bild på en stor rustik vinkällare, med mellanmörkt trägolv
Bild på en stor rustik vinkällare, med mellanmörkt trägolv
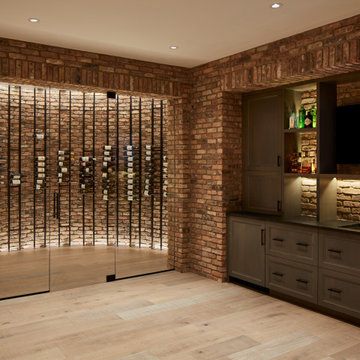
Inspiration för stora lantliga vinkällare, med ljust trägolv, vindisplay och grått golv
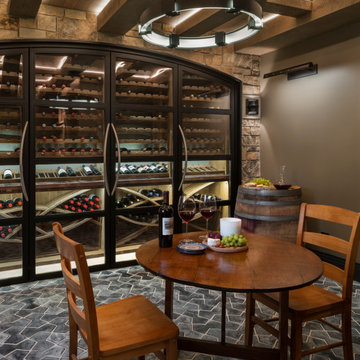
Inredning av en amerikansk stor vinkällare, med klinkergolv i terrakotta, vindisplay och svart golv
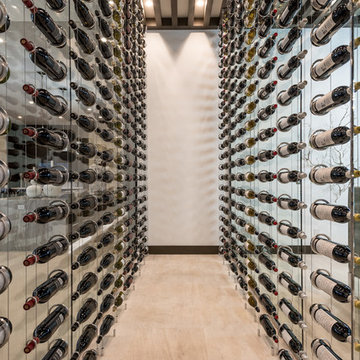
Custom Wine Room
Inspiration för en stor funkis vinkällare, med kalkstensgolv, vindisplay och beiget golv
Inspiration för en stor funkis vinkällare, med kalkstensgolv, vindisplay och beiget golv
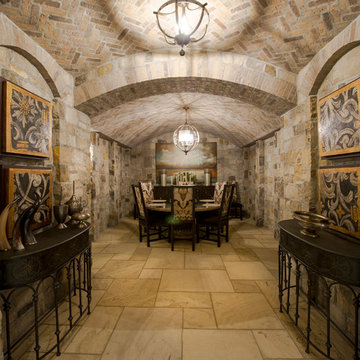
This exclusive guest home features excellent and easy to use technology throughout. The idea and purpose of this guesthouse is to host multiple charity events, sporting event parties, and family gatherings. The roughly 90-acre site has impressive views and is a one of a kind property in Colorado.
The project features incredible sounding audio and 4k video distributed throughout (inside and outside). There is centralized lighting control both indoors and outdoors, an enterprise Wi-Fi network, HD surveillance, and a state of the art Crestron control system utilizing iPads and in-wall touch panels. Some of the special features of the facility is a powerful and sophisticated QSC Line Array audio system in the Great Hall, Sony and Crestron 4k Video throughout, a large outdoor audio system featuring in ground hidden subwoofers by Sonance surrounding the pool, and smart LED lighting inside the gorgeous infinity pool.
J Gramling Photos
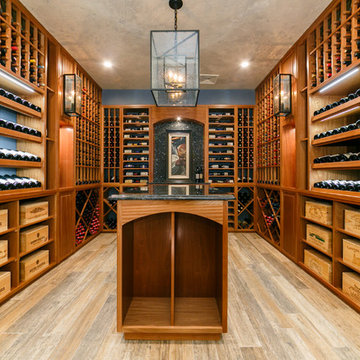
Custom Mahogany wine room with granite counter tops and tiled backsplash. Arched door with clean tile and led lighting.
Bild på en stor vintage vinkällare, med vindisplay
Bild på en stor vintage vinkällare, med vindisplay
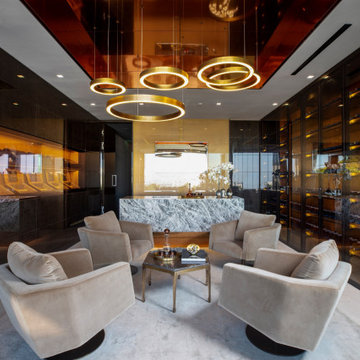
Summitridge Drive Beverly Hills modern home luxury cigar lounge with humidor, and wine cave with glass walled storage
Modern inredning av en stor vinkällare, med vindisplay och vitt golv
Modern inredning av en stor vinkällare, med vindisplay och vitt golv
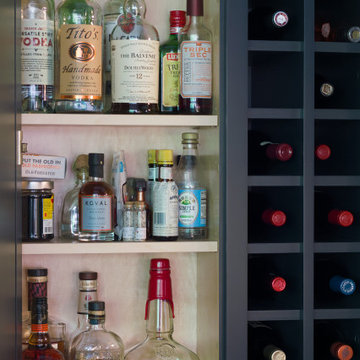
Relocating from San Francisco, this young family immediately zeroed in on the wonderful historic homes around downtown Chicago. Most of the properties they saw checked a lot of wish list boxes, but none of them checked every box. The house they landed on had beautiful curb appeal, a dramatic entry with a welcoming porch and front hall, and a really nice yard. Unfortunately, it did not have a kitchen that was well set-up for cooking and entertaining. Reworking the kitchen area was the top priority.
The family had met with a few other designers and even had an architect take a crack at the space, but they were not able to come up with a viable solution. Here’s how Senior Designer Diana Burton approached the project…
Design Objectives:
Respect the home’s vintage feel while bringing the kitchen up to date
Open up the kitchen area to create an open space for gathering and entertaining
Upgrade appliances to top-of-the-line models
Include a large island with seating
Include seating for casual family meals in a space that won’t be a replacement for the adjacent formal dining room
THE REMODEL
Design Challenges:
Remove a load-bearing wall and combine smaller rooms to create one big kitchen
A powder room in the back corner of the existing kitchen was a huge obstacle to updating the layout
Maintain large windows with views of the yard while still providing ample storage
Design Solutions:
Relocating the powder room to another part of the first floor (a large closet under the stairs) opened up the space dramatically
Create space for a larger island by recessing the fridge/freezer and shifting the pantry to a space adjacent to the kitchen
A banquette saves space and offers a perfect solution for casual dining
The walnut banquette table beautifully complements the fridge/freezer armoire
Utilize a gap created by the new fridge location to create a tall shallow cabinet for liquor storage w/ a wine cubby
Closing off one doorway into the dining room and using the “between the studs” space for a tall storage cabinet
Dish organizing drawers offer handy storage for plates, bowls, and serving dishes right by main sink and dishwasher
Cabinetry backing up to the dining room offers ample storage for glassware and functions both as a coffee station and cocktail bar
Open shelves flanking the hood add storage without blocking views and daylight
A beam was required where the wall was removed. Additional beams added architectural interest and helped integrate the beams into the space
Statement lighting adds drama and personality to the space
THE RENEWED SPACE
This project exemplifies the transformative power of good design. Simply put, good design allows you to live life artfully. The newly remodeled kitchen effortlessly combines functionality and aesthetic appeal, providing a delightful space for cooking and spending quality time together. It’s comfy for regular meals but ultimately outfitted for those special gatherings. Infused with classic finishes and a timeless charm, the kitchen emanates an enduring atmosphere that will never go out of style.
This is the special feature utilized a gap created by the new fridge location to create a tall shallow cabinet for liquor storage w/ a wine cubby
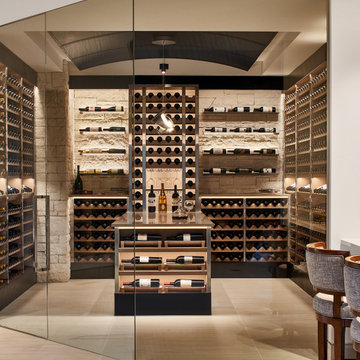
Inredning av en medelhavsstil stor vinkällare, med vinställ med diagonal vinförvaring och beiget golv
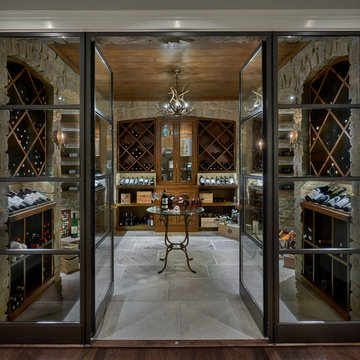
Tony Soluri Photography
Exempel på en stor klassisk vinkällare, med kalkstensgolv och vinställ med diagonal vinförvaring
Exempel på en stor klassisk vinkällare, med kalkstensgolv och vinställ med diagonal vinförvaring
5 421 foton på stor vinkällare
10
