Tvättstuga
Sortera efter:
Budget
Sortera efter:Populärt i dag
121 - 140 av 1 912 foton
Artikel 1 av 3

This spectacular family home situated above Lake Hodges in San Diego with sweeping views, was a complete interior and partial exterior remodel. Having gone untouched for decades, the home presented a unique challenge in that it was comprised of many cramped, unpermitted rooms and spaces that had been added over the years, stifling the home's true potential. Our team gutted the home down to the studs and started nearly from scratch.
The end result is simply stunning. Light, bright, and modern, the new version of this home demonstrates the power of thoughtful architectural planning, creative problem solving, and expert design details.

Utility room with full height cabinets. Pull out storage and stacked washer-dryer. Bespoke terrazzo tiled floor in light green and warm stone mix.
Inredning av en modern stor vita l-formad vitt tvättstuga enbart för tvätt, med en nedsänkt diskho, släta luckor, vita skåp, bänkskiva i koppar, vitt stänkskydd, stänkskydd i keramik, vita väggar, klinkergolv i porslin, en tvättpelare och grönt golv
Inredning av en modern stor vita l-formad vitt tvättstuga enbart för tvätt, med en nedsänkt diskho, släta luckor, vita skåp, bänkskiva i koppar, vitt stänkskydd, stänkskydd i keramik, vita väggar, klinkergolv i porslin, en tvättpelare och grönt golv

Full laundry room makeover! We took an unfinished basement utility room with uneven concrete floors and leveled and finished everything from head to toe! streamlined plumbing lines, gas, and ventilation behind walls and custom bulkheads to achieve a clean functional modern look.

The persimmon walls (Stroheim wallpaper by Dana Gibson) coordinate with the blue ceiling - Benjamin Moore’s AF-575 Instinct.
Inspiration för stora klassiska l-formade vitt grovkök, med en undermonterad diskho, skåp i shakerstil, vita skåp, flerfärgade väggar, en tvättmaskin och torktumlare bredvid varandra, bänkskiva i kvarts, fönster som stänkskydd, mellanmörkt trägolv och brunt golv
Inspiration för stora klassiska l-formade vitt grovkök, med en undermonterad diskho, skåp i shakerstil, vita skåp, flerfärgade väggar, en tvättmaskin och torktumlare bredvid varandra, bänkskiva i kvarts, fönster som stänkskydd, mellanmörkt trägolv och brunt golv
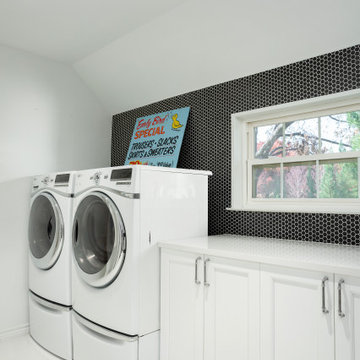
Before this laundry room was transformed it felt tired with peeling wallpaper and faded oak hardwood floors. We moved the ref and sink locations to get a more functional layout and increase folding counter space next to the washer and dryer. We also added a drip-dry hanging rod for clothes and a nook for brooms and mop storage. The cabinetry is Kitchen Craft, Lexington maple door style, in an Artic White painted finish with a 3 cm Cambria Whitehall quartz on the countertops. The laundry floor has The Tile Shop Metropolis White 12” hex. On the entire window wall, we installed Interceramic Restoration black 1” porcelain hex mosaic tile. For the sink, we installed a Blanco One medium single bowl undermount stainless steel sink paired with the Blanco Napa single pull-down faucet in chrome.

Old Grove estate featuring painted wood floors, built-in custom cabinetry, sliding ladder, and Dutch door leading into the mud room.
Design and Architecture: William B. Litchfield
Builder: Nautilus Homes
Photos:
Jessica Glynn
www.jessicaglynn.com

Tired of doing laundry in an unfinished rugged basement? The owners of this 1922 Seward Minneapolis home were as well! They contacted Castle to help them with their basement planning and build for a finished laundry space and new bathroom with shower.
Changes were first made to improve the health of the home. Asbestos tile flooring/glue was abated and the following items were added: a sump pump and drain tile, spray foam insulation, a glass block window, and a Panasonic bathroom fan.
After the designer and client walked through ideas to improve flow of the space, we decided to eliminate the existing 1/2 bath in the family room and build the new 3/4 bathroom within the existing laundry room. This allowed the family room to be enlarged.
Plumbing fixtures in the bathroom include a Kohler, Memoirs® Stately 24″ pedestal bathroom sink, Kohler, Archer® sink faucet and showerhead in polished chrome, and a Kohler, Highline® Comfort Height® toilet with Class Five® flush technology.
American Olean 1″ hex tile was installed in the shower’s floor, and subway tile on shower walls all the way up to the ceiling. A custom frameless glass shower enclosure finishes the sleek, open design.
Highly wear-resistant Adura luxury vinyl tile flooring runs throughout the entire bathroom and laundry room areas.
The full laundry room was finished to include new walls and ceilings. Beautiful shaker-style cabinetry with beadboard panels in white linen was chosen, along with glossy white cultured marble countertops from Central Marble, a Blanco, Precis 27″ single bowl granite composite sink in cafe brown, and a Kohler, Bellera® sink faucet.
We also decided to save and restore some original pieces in the home, like their existing 5-panel doors; one of which was repurposed into a pocket door for the new bathroom.
The homeowners completed the basement finish with new carpeting in the family room. The whole basement feels fresh, new, and has a great flow. They will enjoy their healthy, happy home for years to come.
Designed by: Emily Blonigen
See full details, including before photos at https://www.castlebri.com/basements/project-3378-1/
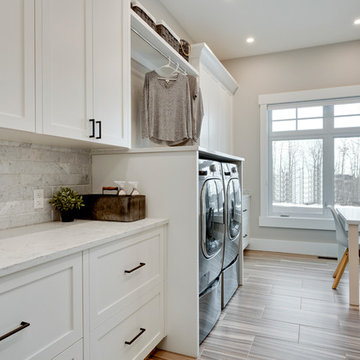
www.zoon.ca
Idéer för stora vintage parallella vitt tvättstugor enbart för tvätt, med skåp i shakerstil, vita skåp, bänkskiva i kvartsit, grå väggar, klinkergolv i porslin, en tvättmaskin och torktumlare bredvid varandra och grått golv
Idéer för stora vintage parallella vitt tvättstugor enbart för tvätt, med skåp i shakerstil, vita skåp, bänkskiva i kvartsit, grå väggar, klinkergolv i porslin, en tvättmaskin och torktumlare bredvid varandra och grått golv
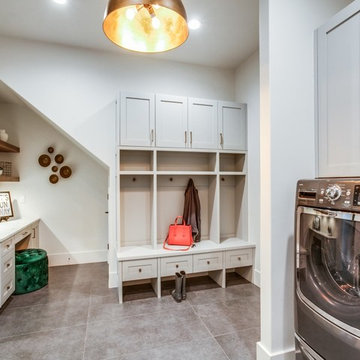
Fun, funky french laundry room! Gold-leaf backspalsh with black faucet, carrera marble counter top and gray shaker cabinetry with gold hardware. Walnut wood floating shelving. Mud room with drawers and upper storage
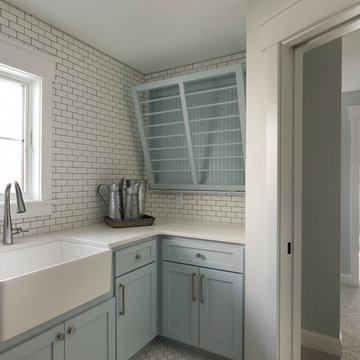
Second floor laundry room
Exempel på ett stort klassiskt vit l-format vitt grovkök, med en rustik diskho, blå skåp, bänkskiva i kvarts, vita väggar, klinkergolv i keramik, vitt golv och skåp i shakerstil
Exempel på ett stort klassiskt vit l-format vitt grovkök, med en rustik diskho, blå skåp, bänkskiva i kvarts, vita väggar, klinkergolv i keramik, vitt golv och skåp i shakerstil

Simon Wood
Idéer för stora funkis linjära vitt tvättstugor enbart för tvätt, med en enkel diskho, släta luckor, vita skåp, bänkskiva i terrazo, vita väggar, kalkstensgolv, en tvättpelare och beiget golv
Idéer för stora funkis linjära vitt tvättstugor enbart för tvätt, med en enkel diskho, släta luckor, vita skåp, bänkskiva i terrazo, vita väggar, kalkstensgolv, en tvättpelare och beiget golv

Nothing says a laundry room has to be boring and this one certainly is not. Beautiful Moroccan patterned tile floor, white cabinetry and plenty of storage make this laundry room one in which anyone would want to spend some time.

Inredning av en klassisk stor vita l-formad vitt tvättstuga enbart för tvätt, med en undermonterad diskho, luckor med infälld panel, vita skåp, blått stänkskydd, stänkskydd i mosaik, flerfärgade väggar, klinkergolv i porslin, en tvättpelare och grått golv
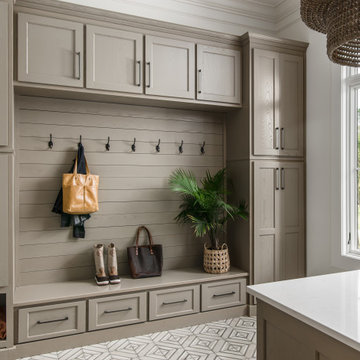
Architecture: Noble Johnson Architects
Interior Design: Rachel Hughes - Ye Peddler
Photography: Garett + Carrie Buell of Studiobuell/ studiobuell.com
Idéer för att renovera en stor vintage vita l-formad vitt tvättstuga enbart för tvätt, med en undermonterad diskho, skåp i shakerstil, beige skåp, bänkskiva i kvarts, vita väggar, klinkergolv i porslin och en tvättmaskin och torktumlare bredvid varandra
Idéer för att renovera en stor vintage vita l-formad vitt tvättstuga enbart för tvätt, med en undermonterad diskho, skåp i shakerstil, beige skåp, bänkskiva i kvarts, vita väggar, klinkergolv i porslin och en tvättmaskin och torktumlare bredvid varandra

Hamptons inspired with a contemporary Aussie twist, this five-bedroom home in Ryde was custom designed and built by Horizon Homes to the specifications of the owners, who wanted an extra wide hallway, media room, and upstairs and downstairs living areas. The ground floor living area flows through to the kitchen, generous butler's pantry and outdoor BBQ area overlooking the garden.
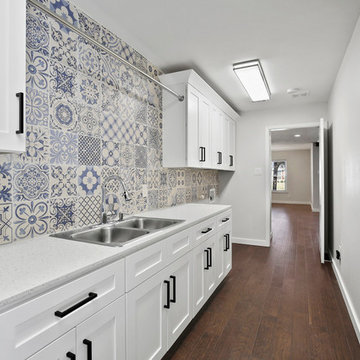
Exempel på ett stort klassiskt vit l-format vitt grovkök, med en dubbel diskho, skåp i shakerstil, vita skåp, bänkskiva i kvarts, grå väggar, mörkt trägolv, en tvättmaskin och torktumlare bredvid varandra och brunt golv
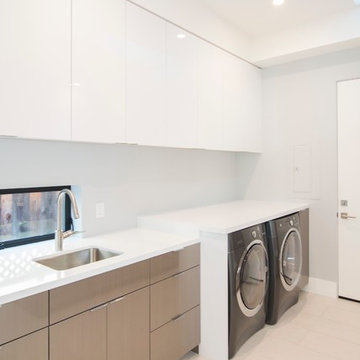
Idéer för stora funkis linjära vitt tvättstugor enbart för tvätt, med en undermonterad diskho, släta luckor, vita skåp, bänkskiva i kvarts, vita väggar, klinkergolv i porslin, en tvättmaskin och torktumlare bredvid varandra och beiget golv

Idéer för en stor maritim vita u-formad tvättstuga enbart för tvätt, med en undermonterad diskho, skåp i shakerstil, blå skåp, bänkskiva i koppar, klinkergolv i keramik, en tvättmaskin och torktumlare bredvid varandra och flerfärgat golv

Bild på en stor funkis vita parallell vitt tvättstuga enbart för tvätt, med en nedsänkt diskho, släta luckor, vita skåp, laminatbänkskiva, grått stänkskydd, stänkskydd i mosaik, vita väggar, klinkergolv i keramik, en tvättmaskin och torktumlare bredvid varandra och grått golv

Idéer för ett stort klassiskt vit parallellt grovkök, med en rustik diskho, skåp i shakerstil, grå skåp, bänkskiva i kvarts, vitt stänkskydd, vita väggar, ljust trägolv och en tvättmaskin och torktumlare bredvid varandra
7