1 932 foton på stort allrum, med blå väggar
Sortera efter:
Budget
Sortera efter:Populärt i dag
1 - 20 av 1 932 foton
Artikel 1 av 3

Transitional/Coastal designed family room space. With custom white linen slipcover sofa in the L-Shape. How gorgeous are these custom Thibaut pattern X-benches along with the navy linen oversize custom tufted ottoman. Lets not forget these custom pillows all to bring in the Coastal vibes our client wished for. Designed by DLT Interiors-Debbie Travin

Photography: Dustin Halleck,
Home Builder: Middlefork Development, LLC,
Architect: Burns + Beyerl Architects
Idéer för ett stort klassiskt allrum med öppen planlösning, med blå väggar, mörkt trägolv och brunt golv
Idéer för ett stort klassiskt allrum med öppen planlösning, med blå väggar, mörkt trägolv och brunt golv

We are absolutely thrilled to share the finished photos of this year's Homearama we were lucky to be apart of thanks to G.A. White Homes. This week we will be sharing the kitchen, pantry, and living area. All of these spaces use Marsh Furniture's Apex door style to create a uniquely clean and modern living space. The Apex door style is very minimal making it the perfect cabinet to showcase statement pieces like a stunning counter top or floating shelves. The muted color palette of whites and grays help the home look even more open and airy.
Designer: Aaron Mauk
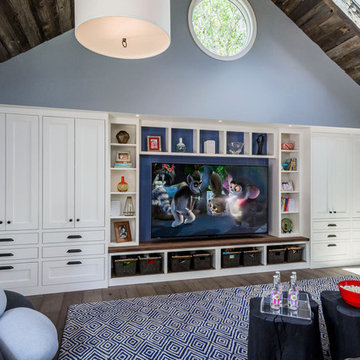
Dennis Mayer Photography
Foto på ett stort vintage allrum, med blå väggar, mörkt trägolv och en inbyggd mediavägg
Foto på ett stort vintage allrum, med blå väggar, mörkt trägolv och en inbyggd mediavägg

Interior Design, Interior Architecture, Custom Millwork Design, Furniture Design, Art Curation, & Landscape Architecture by Chango & Co.
Photography by Ball & Albanese
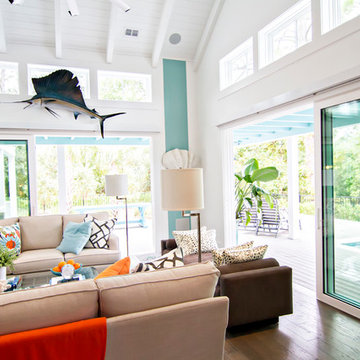
HGTV Smart Home 2013 by Glenn Layton Homes, Jacksonville Beach, Florida.
Inredning av ett exotiskt stort allrum med öppen planlösning, med blå väggar, mellanmörkt trägolv och en väggmonterad TV
Inredning av ett exotiskt stort allrum med öppen planlösning, med blå väggar, mellanmörkt trägolv och en väggmonterad TV

Photography by Keith Scott Morton
From grand estates, to exquisite country homes, to whole house renovations, the quality and attention to detail of a "Significant Homes" custom home is immediately apparent. Full time on-site supervision, a dedicated office staff and hand picked professional craftsmen are the team that take you from groundbreaking to occupancy. Every "Significant Homes" project represents 45 years of luxury homebuilding experience, and a commitment to quality widely recognized by architects, the press and, most of all....thoroughly satisfied homeowners. Our projects have been published in Architectural Digest 6 times along with many other publications and books. Though the lion share of our work has been in Fairfield and Westchester counties, we have built homes in Palm Beach, Aspen, Maine, Nantucket and Long Island.

The Living Room in Camlin Custom Homes Courageous Model Home at Redfish Cove is grand. Expansive vaulted ceilings, large windows for lots of natural light. Large gas fireplace with natural stone surround. Beautiful natural wood light colored hardwood floors give this room the coastal feel to match the water views. Extra high windows on both sides of the fireplace allow lots of natural light to flow in to the living room. The entrance brings you through a large wrap around front porch to take advantage of its Riverfont location.
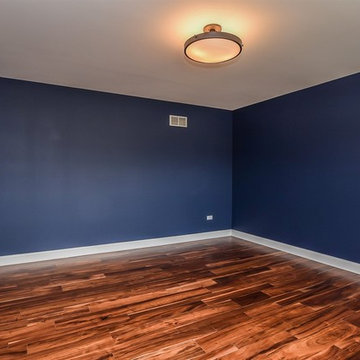
Inredning av ett modernt stort avskilt allrum, med blå väggar, mörkt trägolv och brunt golv

Greg Grupenhof
Inspiration för stora klassiska avskilda allrum, med mörkt trägolv, en standard öppen spis, en spiselkrans i trä, en inbyggd mediavägg, blå väggar och brunt golv
Inspiration för stora klassiska avskilda allrum, med mörkt trägolv, en standard öppen spis, en spiselkrans i trä, en inbyggd mediavägg, blå väggar och brunt golv

This open floor plan features a fireplace , dining area and slipcovered sectional for watching TV. The kitchen is open to this room. The white wood blinds and pale walls make for a very cailm space.

We added oak herringbone parquet, a new fire surround, bespoke alcove joinery and antique furniture to the games room of this Isle of Wight holiday home

Rénovation d'un appartement en duplex de 200m2 dans le 17ème arrondissement de Paris.
Design Charlotte Féquet & Laurie Mazit.
Photos Laura Jacques.

Photo Credit: Dustin Halleck
Idéer för att renovera ett stort lantligt allrum med öppen planlösning, med blå väggar, mörkt trägolv och brunt golv
Idéer för att renovera ett stort lantligt allrum med öppen planlösning, med blå väggar, mörkt trägolv och brunt golv

John Martinelli Photography
Exempel på ett stort avskilt allrum, med en hemmabar, blå väggar, heltäckningsmatta och en inbyggd mediavägg
Exempel på ett stort avskilt allrum, med en hemmabar, blå väggar, heltäckningsmatta och en inbyggd mediavägg
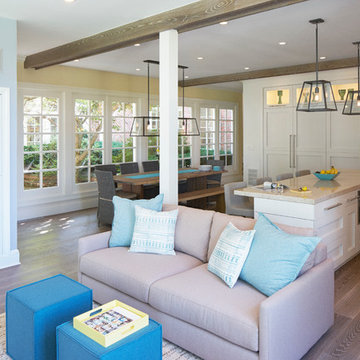
Chris Davis Photography
Klassisk inredning av ett stort allrum med öppen planlösning, med blå väggar, mellanmörkt trägolv och en väggmonterad TV
Klassisk inredning av ett stort allrum med öppen planlösning, med blå väggar, mellanmörkt trägolv och en väggmonterad TV
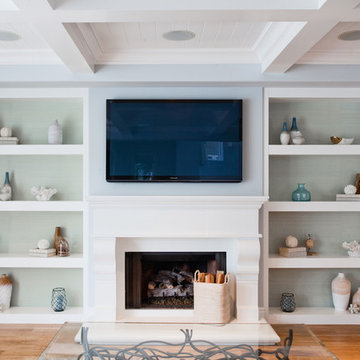
Coastal Luxe interior design by Lindye Galloway Design. Built in bookcase with beach minimalist styling and white fireplace.
Inredning av ett maritimt stort allrum med öppen planlösning, med blå väggar, ljust trägolv, en standard öppen spis, en spiselkrans i gips och en väggmonterad TV
Inredning av ett maritimt stort allrum med öppen planlösning, med blå väggar, ljust trägolv, en standard öppen spis, en spiselkrans i gips och en väggmonterad TV

Ein neues Design für eine charmante Berliner Altbauwohnung: Für dieses Kreuzberger Objekt gestaltete THE INNER HOUSE ein elegantes, farbiges und harmonisches Gesamtkonzept. Wohn- und Schlafzimmer überzeugen nun durch stimmige Farben, welche die Wirkung der vorher ausschließlich weißen Räume komplett verändern. Im Wohnzimmer sind Familienerbstücke harmonisch mit neu erworbenen Möbeln kombiniert, die Gesamtgestaltung lässt den Raum gemütlicher und gleichzeitig größer erscheinen als bisher. Auch das Schlafzimmer erscheint in neuem Licht: Mit warmen Blautönen wurde ein behaglicher Rückzugsort geschaffen. Da das Schlafzimmer zu wenig Platz für ausreichenden Stauraum bietet, wurde ein maßgefertigter Schrank entworfen, der stattdessen die komplette Länge des Flurs nutzt. Ein ausgefeiltes Lichtkonzept trägt zur Stimmung in der gesamten Wohnung bei.
English: https://innerhouse.net/en/portfolio-item/apartment-berlin-iv/
Interior Design & Styling: THE INNER HOUSE
Möbeldesign und Umsetzung: Jenny Orgis, https://salon.io/jenny-orgis
Fotos: © THE INNER HOUSE, Fotograf: Armir Koka, https://www.armirkoka.com

Transitional family room is tranquil and inviting The blue walls with luscious furnishings make it very cozy. The gold drum chandelier and gold accents makes this room very sophisticated. The decorative pillows adds pop of colors with the custom area rug. The patterns in the custom area rug and pillows, along with the blue walls makes it all balance. The off white rustic console adds flare and a perfect size for large Media wall T.V. The gold console lamps frames the Media center perfect. The gold floor lamps, and and gold chandelier brings a contemporary style into this space. The Large square ottoman in a neutral grey offsetting the carpet color makes it nice to prop up your feet. The gold drink tables in quite trendy and so functional and practical.

The great room opens out to the beautiful back terrace and pool Much of the furniture in this room was custom designed. We designed the bookcase and fireplace mantel, as well as the trim profile for the coffered ceiling.
1 932 foton på stort allrum, med blå väggar
1