3 809 foton på stort allrum, med ett bibliotek
Sortera efter:
Budget
Sortera efter:Populärt i dag
1 - 20 av 3 809 foton
Artikel 1 av 3

Bonus Room
Model open everyday from 10am to 5pm
Starting in the Low $1 Millions.
Call: 760.730.9150
Visit: 1651 Oak Avenue, Carlsbad, CA 92008
Exempel på ett stort klassiskt allrum, med ett bibliotek, vita väggar, heltäckningsmatta och en inbyggd mediavägg
Exempel på ett stort klassiskt allrum, med ett bibliotek, vita väggar, heltäckningsmatta och en inbyggd mediavägg

Photography, Casey Dunn
Exempel på ett stort retro allrum med öppen planlösning, med ett bibliotek, heltäckningsmatta och brunt golv
Exempel på ett stort retro allrum med öppen planlösning, med ett bibliotek, heltäckningsmatta och brunt golv

Idéer för att renovera ett stort funkis allrum med öppen planlösning, med ett bibliotek, vita väggar och mellanmörkt trägolv

Custom built-ins designed to hold a record collection and library of books. The fireplace got a facelift with a fresh mantle and tile surround.
Idéer för ett stort 50 tals allrum med öppen planlösning, med ett bibliotek, vita väggar, klinkergolv i porslin, en standard öppen spis, en spiselkrans i trä, en väggmonterad TV och svart golv
Idéer för ett stort 50 tals allrum med öppen planlösning, med ett bibliotek, vita väggar, klinkergolv i porslin, en standard öppen spis, en spiselkrans i trä, en väggmonterad TV och svart golv

Billy Cunningham Photography & Austin Patterson Disston Architects, Southport CT
Klassisk inredning av ett stort avskilt allrum, med ett bibliotek, bruna väggar, mörkt trägolv och brunt golv
Klassisk inredning av ett stort avskilt allrum, med ett bibliotek, bruna väggar, mörkt trägolv och brunt golv
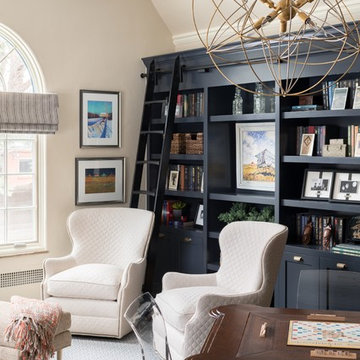
Living Room with Built-in Bookcase, Photo by David Lauer Photography
Idéer för stora vintage allrum, med ett bibliotek, beige väggar, mörkt trägolv och brunt golv
Idéer för stora vintage allrum, med ett bibliotek, beige väggar, mörkt trägolv och brunt golv
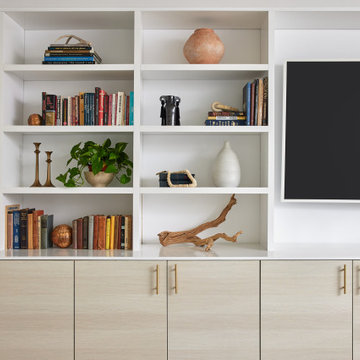
This full home mid-century remodel project is in an affluent community perched on the hills known for its spectacular views of Los Angeles. Our retired clients were returning to sunny Los Angeles from South Carolina. Amidst the pandemic, they embarked on a two-year-long remodel with us - a heartfelt journey to transform their residence into a personalized sanctuary.
Opting for a crisp white interior, we provided the perfect canvas to showcase the couple's legacy art pieces throughout the home. Carefully curating furnishings that complemented rather than competed with their remarkable collection. It's minimalistic and inviting. We created a space where every element resonated with their story, infusing warmth and character into their newly revitalized soulful home.
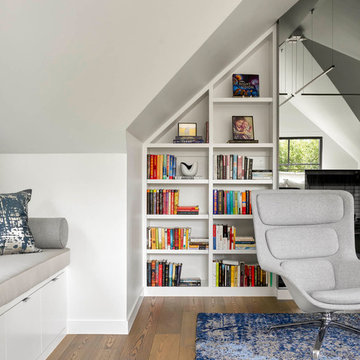
Idéer för att renovera ett stort funkis avskilt allrum, med vita väggar, mellanmörkt trägolv, grönt golv och ett bibliotek
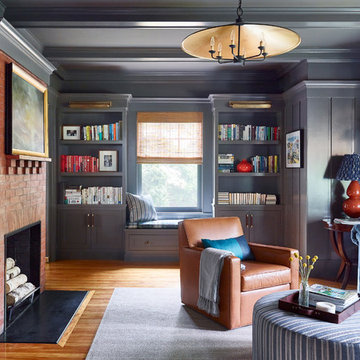
Built-in shelving provides space above for the clients book collection as well as storage cabinets below for kids toys.
Klassisk inredning av ett stort avskilt allrum, med mellanmörkt trägolv, en standard öppen spis, en spiselkrans i tegelsten och ett bibliotek
Klassisk inredning av ett stort avskilt allrum, med mellanmörkt trägolv, en standard öppen spis, en spiselkrans i tegelsten och ett bibliotek

Our clients wanted to update their living room with custom built-in cabinets and add a unique look with the metal fireplace and metal shelving. The results are stunning.

Inspiration för ett stort skandinaviskt allrum med öppen planlösning, med ett bibliotek, vita väggar, ljust trägolv och beiget golv
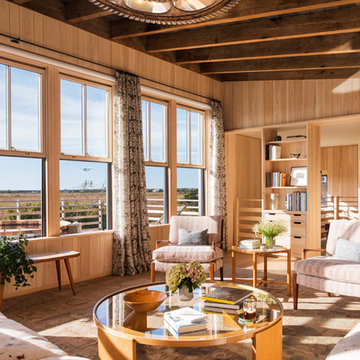
Idéer för stora maritima allrum med öppen planlösning, med ett bibliotek, ljust trägolv, beige väggar och beiget golv

This 6,000sf luxurious custom new construction 5-bedroom, 4-bath home combines elements of open-concept design with traditional, formal spaces, as well. Tall windows, large openings to the back yard, and clear views from room to room are abundant throughout. The 2-story entry boasts a gently curving stair, and a full view through openings to the glass-clad family room. The back stair is continuous from the basement to the finished 3rd floor / attic recreation room.
The interior is finished with the finest materials and detailing, with crown molding, coffered, tray and barrel vault ceilings, chair rail, arched openings, rounded corners, built-in niches and coves, wide halls, and 12' first floor ceilings with 10' second floor ceilings.
It sits at the end of a cul-de-sac in a wooded neighborhood, surrounded by old growth trees. The homeowners, who hail from Texas, believe that bigger is better, and this house was built to match their dreams. The brick - with stone and cast concrete accent elements - runs the full 3-stories of the home, on all sides. A paver driveway and covered patio are included, along with paver retaining wall carved into the hill, creating a secluded back yard play space for their young children.
Project photography by Kmieick Imagery.
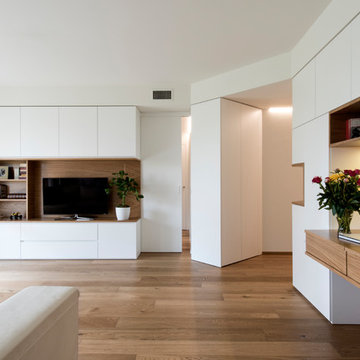
vista dell'armadiatura su misura che disegna il mobile tv, l'ingresso con guardaroba e scrivania studio che nasconde il pianoforte digitale, tutto laccato bianco e rovere naturale

Brad + Jen Butcher
Modern inredning av ett stort allrum med öppen planlösning, med ett bibliotek, grå väggar, mellanmörkt trägolv och brunt golv
Modern inredning av ett stort allrum med öppen planlösning, med ett bibliotek, grå väggar, mellanmörkt trägolv och brunt golv

The bright living room features a crisp white mid-century sofa and chairs. Photo Credits- Sigurjón Gudjónsson
Inspiration för ett stort funkis allrum med öppen planlösning, med ett bibliotek, vita väggar, ljust trägolv och en inbyggd mediavägg
Inspiration för ett stort funkis allrum med öppen planlösning, med ett bibliotek, vita väggar, ljust trägolv och en inbyggd mediavägg
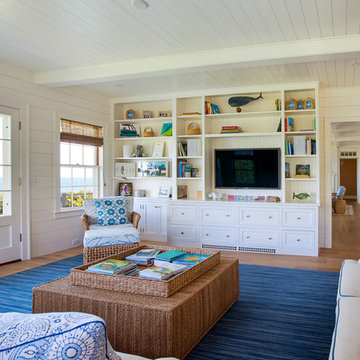
Nantucket Architectural Photography
Inspiration för ett stort maritimt allrum med öppen planlösning, med ett bibliotek, vita väggar, mellanmörkt trägolv och en väggmonterad TV
Inspiration för ett stort maritimt allrum med öppen planlösning, med ett bibliotek, vita väggar, mellanmörkt trägolv och en väggmonterad TV

People ask us all the time to make their wood floors look like they're something else. In this case, please turn my red oak floors into something shabby chic that looks more like white oak. And so we did!

Family Room with open concept to kitchen. Great gathering place for family
Inspiration för ett stort vintage allrum med öppen planlösning, med ett bibliotek, beige väggar, ljust trägolv, en inbyggd mediavägg och beiget golv
Inspiration för ett stort vintage allrum med öppen planlösning, med ett bibliotek, beige väggar, ljust trägolv, en inbyggd mediavägg och beiget golv

Elizabeth Taich Design is a Chicago-based full-service interior architecture and design firm that specializes in sophisticated yet livable environments.
IC360
3 809 foton på stort allrum, med ett bibliotek
1