1 233 foton på stort allrum, med gula väggar
Sortera efter:
Budget
Sortera efter:Populärt i dag
1 - 20 av 1 233 foton
Artikel 1 av 3
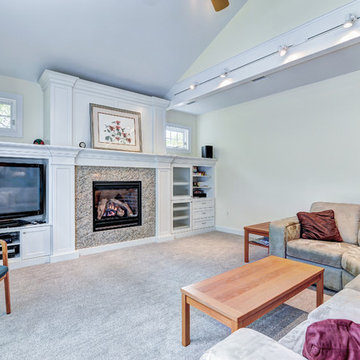
This Ambler, PA family room is truly fit for a family gathering—from the centerpiece fireplace, vaulted ceilings, custom built-in shelving and large comfy couch. This is the perfect room to cozy up in while you watch the snow fall outside. To see the kitchen remodel Meridian Construction also did in this home, head over to our Kitchen Gallery. Design and Construction by Meridian.

Idéer för att renovera ett stort funkis allrum med öppen planlösning, med ett bibliotek, gula väggar och mellanmörkt trägolv
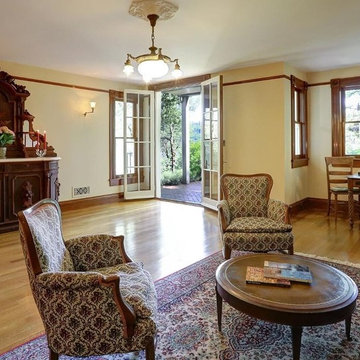
This is a spacious family room, with a wonderful access to the out door for entertainment and a wet bar fully equipped with fridge and sink. A side table was placed under the window for card games, another hang out place for family or an indoor space for some of the patio party guests.

A California Mission-style home in Hillsborough was designed by the architect Farro Esslatt. The clients had an extensive contemporary collection and wanted a warm mix of contemporary and traditional furnishings. Photos are by Farro Esslatt.
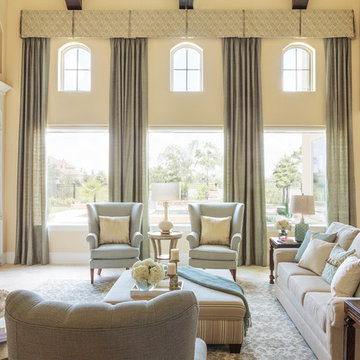
Inredning av ett medelhavsstil stort allrum med öppen planlösning, med gula väggar, travertin golv, en standard öppen spis, en spiselkrans i trä och en väggmonterad TV

Michael Lee
Idéer för stora vintage allrum med öppen planlösning, med en dold TV, brunt golv, gula väggar och mörkt trägolv
Idéer för stora vintage allrum med öppen planlösning, med en dold TV, brunt golv, gula väggar och mörkt trägolv

This Family room is well connected to both the Kitchen and Dining spaces, with the double-sided fireplace between.
Builder: Calais Custom Homes
Photography: Ashley Randall
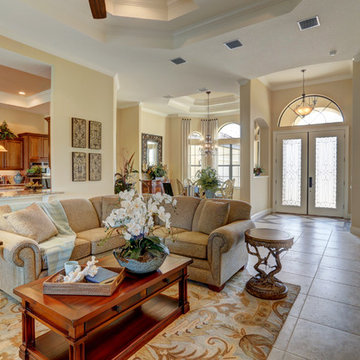
Idéer för att renovera ett stort vintage allrum med öppen planlösning, med gula väggar, klinkergolv i keramik, en väggmonterad TV, beiget golv, en bred öppen spis och en spiselkrans i trä
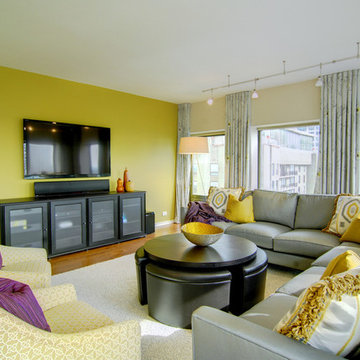
We wanted to frame the windows to take advantage of the view from the 37th floor of the high rise condo building. We wanted a crisp & clean look, with a contemporary color palette of soft greys, creams and metallics.
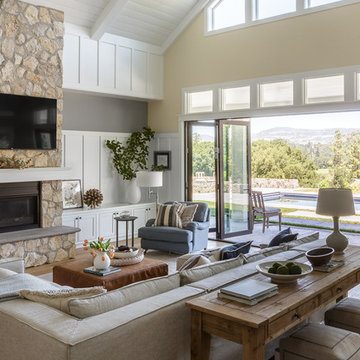
PC: David Duncan Livingston
Idéer för stora lantliga allrum med öppen planlösning, med gula väggar, ljust trägolv, en standard öppen spis, en spiselkrans i sten, en väggmonterad TV och beiget golv
Idéer för stora lantliga allrum med öppen planlösning, med gula väggar, ljust trägolv, en standard öppen spis, en spiselkrans i sten, en väggmonterad TV och beiget golv
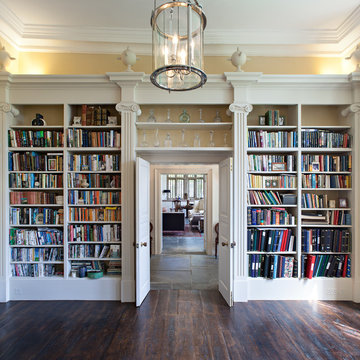
Klassisk inredning av ett stort allrum, med gula väggar, mörkt trägolv och ett bibliotek
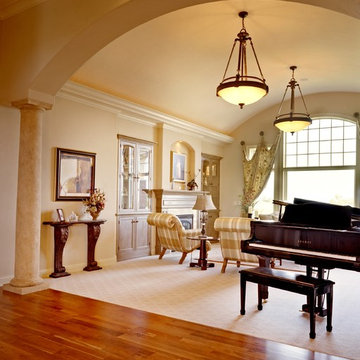
Foto på ett stort vintage avskilt allrum, med ett musikrum, gula väggar, heltäckningsmatta, en standard öppen spis och en spiselkrans i sten

This open floor plan allows for a relaxed morning breakfast or casual dinner spilling into the inviting family room with builtin fireplace and entrainment unit. Rich woods and warm toned walls and fabrics create a soothing environment.

Mark Lohman
Idéer för att renovera ett stort lantligt allrum med öppen planlösning, med gula väggar, ljust trägolv och blått golv
Idéer för att renovera ett stort lantligt allrum med öppen planlösning, med gula väggar, ljust trägolv och blått golv
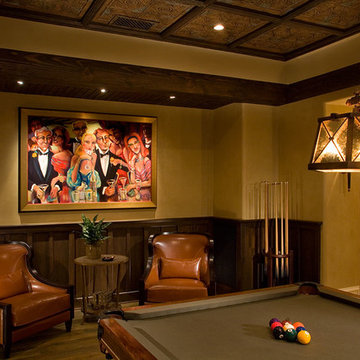
Sports Lounge - Crystal Cove New Construction. Upscale Sports Lounge w/ Dual TV Screens and Generous Bar - Art Deco Antique Pool Table. Venetian Plaster Walls, Cozy Leather Club Chairs, Painting by Sandra Jones Campbell.
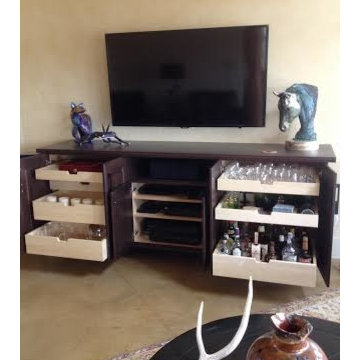
This specialty cabinet was designed by Phil Rudick, Architect of Urban kirchens + Baths of Austin, Tx to house media equipment and to provide general storage on full extension soft close drawer guides.
No space was wasted.
The cabinet doors have a traditional look but the finish and cabinet sculpting put it in the transitional camp. Doors are self and soft closing.
The toe recesses are exaggerated giving this eight foot long piece of furniture a floating look.
Photo by Urban Kitchens + Baths
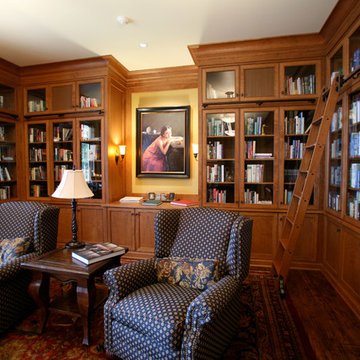
Library, showing built in cherry bookcases, art lighting
Jed Miller
Idéer för stora vintage avskilda allrum, med ett bibliotek, gula väggar och mörkt trägolv
Idéer för stora vintage avskilda allrum, med ett bibliotek, gula väggar och mörkt trägolv
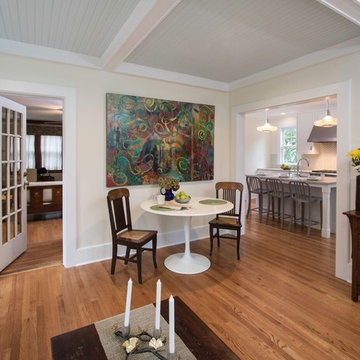
The former home had a porch
https://www.clawsonarchitects.com/blog-entry/2017/08/when-empathy-hits-home.html
It was a huge decision to forgo the screened porch that held so many memories. However, the family determined that a larger room that mimicked the sun porch by recreating the bead board ceiling in the traditional robins egg blue that they had always loved. The original back glass door off the living room remained. The new large comfy couch under the 8 windows that surround the room have proven to be the place of choice to lounge. The original porch was a half the size. The family is thrilled with the ability to all hang out in the space in this sun filled room.
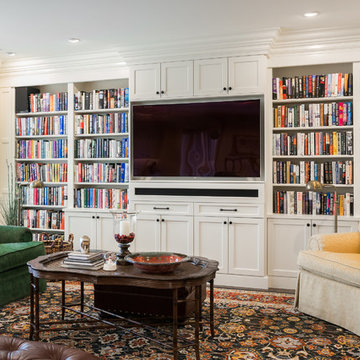
Karen Palmer Photographer
Builder: Universal Design Services
Idéer för ett stort klassiskt allrum med öppen planlösning, med ett bibliotek, gula väggar och en inbyggd mediavägg
Idéer för ett stort klassiskt allrum med öppen planlösning, med ett bibliotek, gula väggar och en inbyggd mediavägg
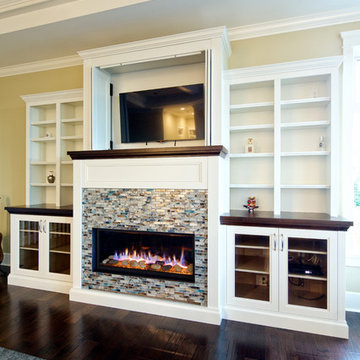
Klassisk inredning av ett stort allrum med öppen planlösning, med gula väggar, mörkt trägolv, en standard öppen spis, en spiselkrans i trä och en dold TV
1 233 foton på stort allrum, med gula väggar
1