1 694 foton på stort allrum, med klinkergolv i porslin
Sortera efter:
Budget
Sortera efter:Populärt i dag
121 - 140 av 1 694 foton
Artikel 1 av 3
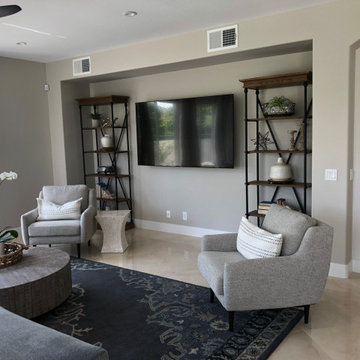
Inspiration för stora klassiska avskilda allrum, med grå väggar, klinkergolv i porslin, en väggmonterad TV och beiget golv
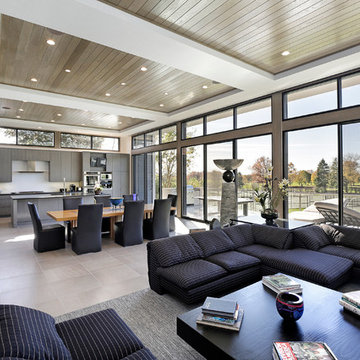
As a builder of custom homes primarily on the Northshore of Chicago, Raugstad has been building custom homes, and homes on speculation for three generations. Our commitment is always to the client. From commencement of the project all the way through to completion and the finishing touches, we are right there with you – one hundred percent. As your go-to Northshore Chicago custom home builder, we are proud to put our name on every completed Raugstad home.
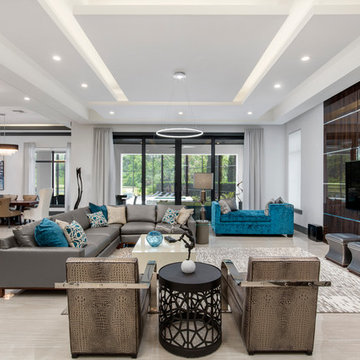
The gathering room in this space is an open concept leading into both the kitchen and dining room. This large area provides the perfect setting to lounge on custom upholstered pieces and enjoy the unique wood paneled tv wall. The high contrast of this space is elegant and timeless making this home one of a kind.
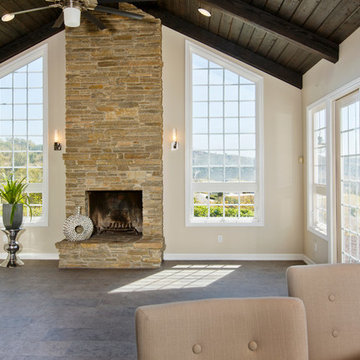
Remodel of residence located in Gated Community in Fallbrook, CA. Updated entire home with new paint, flooring, carpet, new stain color on beams and cabinetry. Light staging of property for resale.
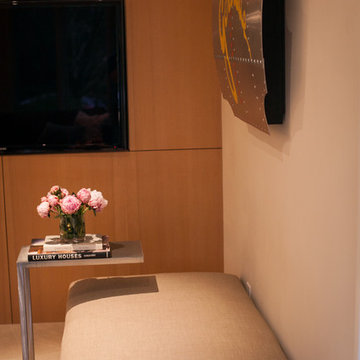
http://www.jessamynharrisweddings.com/
Modern inredning av ett stort allrum med öppen planlösning, med beige väggar, klinkergolv i porslin och en inbyggd mediavägg
Modern inredning av ett stort allrum med öppen planlösning, med beige väggar, klinkergolv i porslin och en inbyggd mediavägg
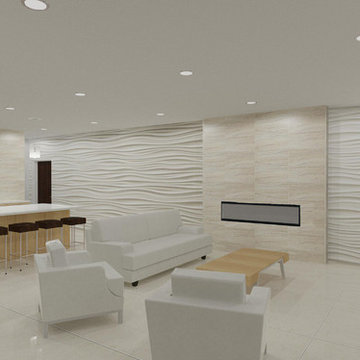
Inredning av ett modernt stort allrum med öppen planlösning, med en hemmabar, vita väggar, klinkergolv i porslin, en standard öppen spis, en spiselkrans i sten, en väggmonterad TV och beiget golv
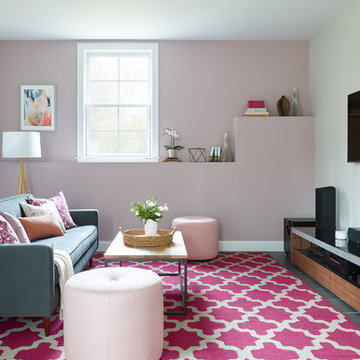
A family contacted us to come up with a basement renovation design project including wet bar, wine cellar, and family media room. The owners had modern sensibilities and wanted an interesting color palette.
Photography: Jared Kuzia
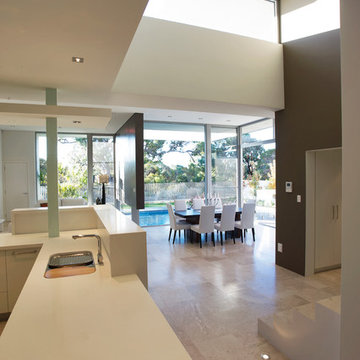
Idéer för ett stort modernt allrum med öppen planlösning, med bruna väggar och klinkergolv i porslin
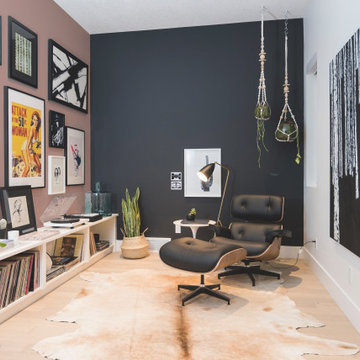
Modern inredning av ett stort avskilt allrum, med ett musikrum, svarta väggar, klinkergolv i porslin och beiget golv
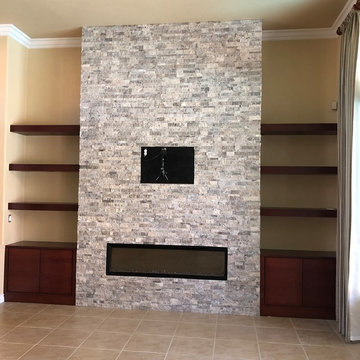
This family room wall was previously bare with a wall mount TV. We framed the surround for a 60" Dimplex electric fireplace and finished it with stacked ledger stone. Custom base cabinets and floating shelves, stained to match the client's existing cabinetry, finish the new entertainment wall. The TV had yet to be mounted. Project completed May 2019
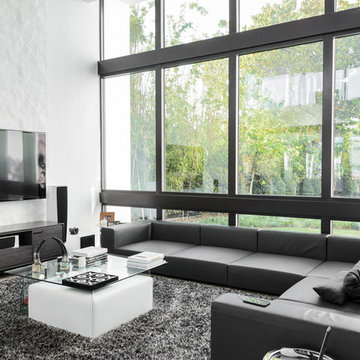
Inspiration för ett stort funkis allrum med öppen planlösning, med vita väggar, en väggmonterad TV och klinkergolv i porslin
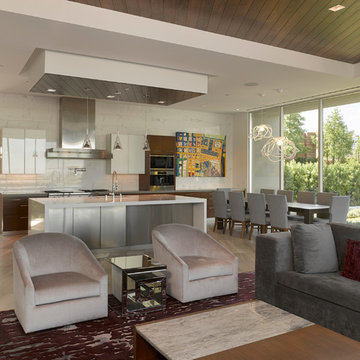
Ken Gutmaker Architectural Photography
Inspiration för stora moderna allrum med öppen planlösning, med vita väggar och klinkergolv i porslin
Inspiration för stora moderna allrum med öppen planlösning, med vita väggar och klinkergolv i porslin
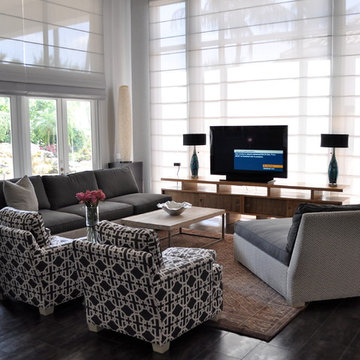
A sunny family room overlooking beautifully landscaped pool area.
Inspiration för stora moderna allrum med öppen planlösning, med grå väggar, klinkergolv i porslin och en fristående TV
Inspiration för stora moderna allrum med öppen planlösning, med grå väggar, klinkergolv i porslin och en fristående TV
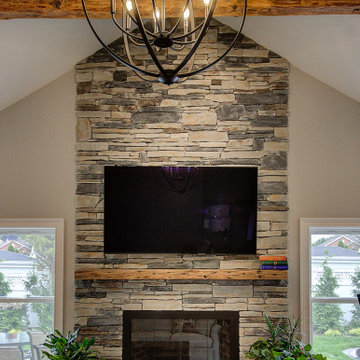
This family expanded their living space with a new family room extension with a large bathroom and a laundry room. The new roomy family room has reclaimed beams on the ceiling, porcelain wood look flooring and a wood burning fireplace with a stone facade going straight up the cathedral ceiling. The fireplace hearth is raised with the TV mounted over the reclaimed wood mantle. The new bathroom is larger than the existing was with light and airy porcelain tile that looks like marble without the maintenance hassle. The unique stall shower and platform tub combination is separated from the rest of the bathroom by a clear glass shower door and partition. The trough drain located near the tub platform keep the water from flowing past the curbless entry. Complimenting the light and airy feel of the new bathroom is a white vanity with a light gray quartz top and light gray paint on the walls. To complete this new addition to the home we added a laundry room complete with plenty of additional storage and stackable washer and dryer.
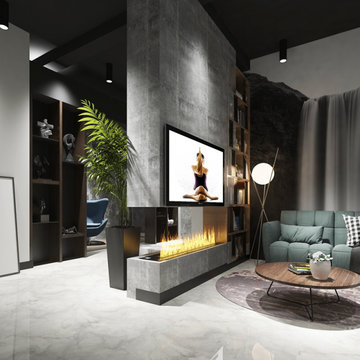
Design intelligent electric ethanol fireplace with remote controller used for unique and special fire spaces.Mke your rooms warm and confortable.
Idéer för stora funkis allrum med öppen planlösning, med ett spelrum, grå väggar, klinkergolv i porslin och en väggmonterad TV
Idéer för stora funkis allrum med öppen planlösning, med ett spelrum, grå väggar, klinkergolv i porslin och en väggmonterad TV

Extra Large sectional with performance fabrics make this family room very comfortable and kid friendly. Large stack back sliding doors opens up the family room and outdoor living space to make this space great for large family parties.
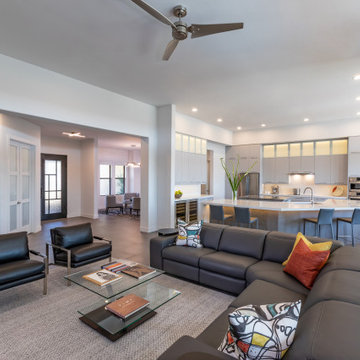
Sorely in need of an update, we removed a built-in pantry to enlarge this kitchen and improve the flow. Frosted glass in the upper cabinets add light while eliminating the stress of making the interiors presentable. A retractable hood allows the cabinets over the stove to remain the same depth . The neutral palette highlights the clients collection of bold and colorful artwork.
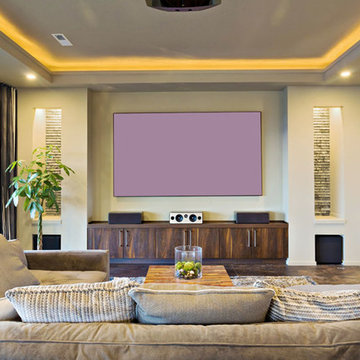
Exempel på ett stort modernt allrum med öppen planlösning, med beige väggar, klinkergolv i porslin och en väggmonterad TV
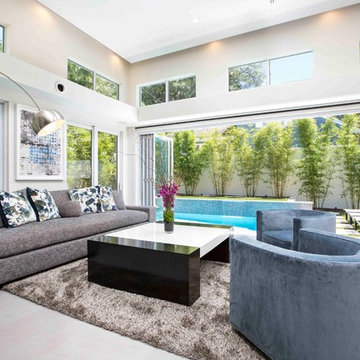
photography by Uneek Luxury Tours, LLC
Bild på ett stort funkis allrum med öppen planlösning, med klinkergolv i porslin
Bild på ett stort funkis allrum med öppen planlösning, med klinkergolv i porslin
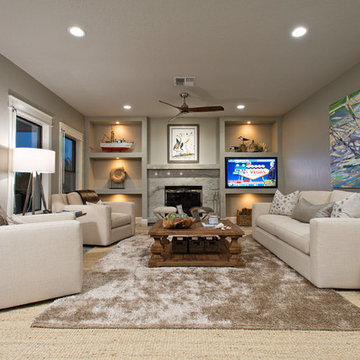
The fireplace was resurfaced with Sea Pearl Marble surrounded by lighted niches for the owner's artwork and TV. The oversized chairs swivel so you can enjoy the inside as well as the outside views of the water.
1 694 foton på stort allrum, med klinkergolv i porslin
7