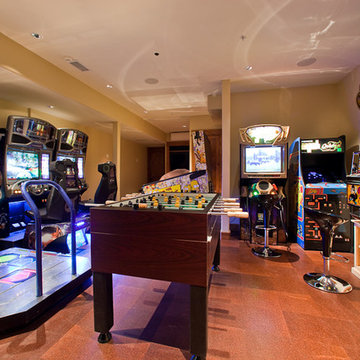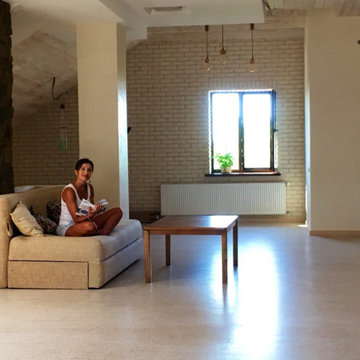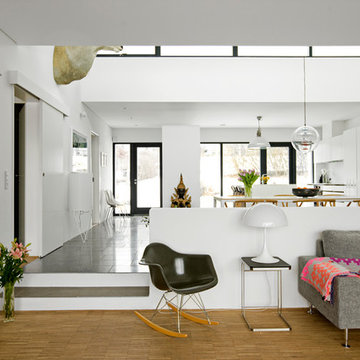68 foton på stort allrum, med korkgolv
Sortera efter:
Budget
Sortera efter:Populärt i dag
1 - 20 av 68 foton
Artikel 1 av 3
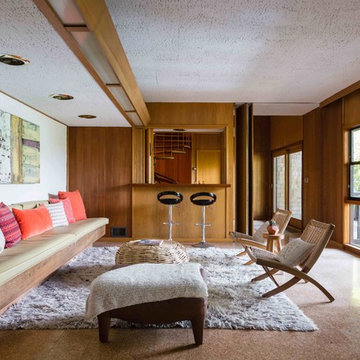
Photos by Peter Lyons
Exempel på ett stort retro allrum med öppen planlösning, med en hemmabar, korkgolv, en standard öppen spis och en spiselkrans i betong
Exempel på ett stort retro allrum med öppen planlösning, med en hemmabar, korkgolv, en standard öppen spis och en spiselkrans i betong

Dave Fox Design Build Remodelers
This room addition encompasses many uses for these homeowners. From great room, to sunroom, to parlor, and gathering/entertaining space; it’s everything they were missing, and everything they desired. This multi-functional room leads out to an expansive outdoor living space complete with a full working kitchen, fireplace, and large covered dining space. The vaulted ceiling in this room gives a dramatic feel, while the stained pine keeps the room cozy and inviting. The large windows bring the outside in with natural light and expansive views of the manicured landscaping.

Great Room at lower level with home theater and Acoustic ceiling
Photo by: Jeffrey Edward Tryon
Inspiration för stora moderna avskilda allrum, med vita väggar, korkgolv, en inbyggd mediavägg, ett spelrum och brunt golv
Inspiration för stora moderna avskilda allrum, med vita väggar, korkgolv, en inbyggd mediavägg, ett spelrum och brunt golv
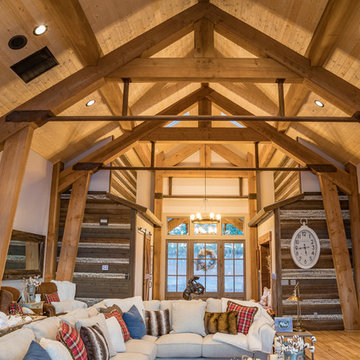
Inspiration för stora rustika allrum med öppen planlösning, med bruna väggar, korkgolv, en väggmonterad TV och brunt golv
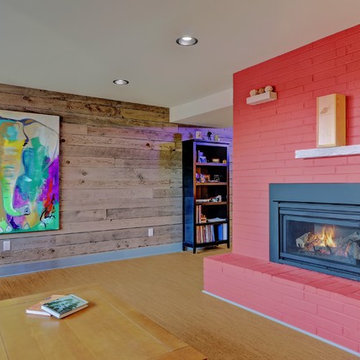
Inspiration för ett stort funkis avskilt allrum, med flerfärgade väggar och korkgolv
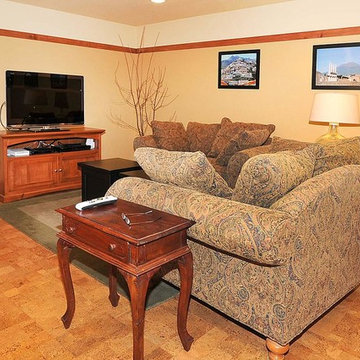
Photo By: Bill Alexander.
The Lower Level was designed to be as beautiful as the main floor living areas. The sitting area of the rec room has cherry toned trim and a cork floor

This 1950's ranch had a huge basement footprint that was unused as living space. With the walkout double door and plenty of southern exposure light, it made a perfect guest bedroom, living room, full bathroom, utility and laundry room, and plenty of closet storage, and effectively doubled the square footage of the home. The bathroom is designed with a curbless shower, allowing for wheelchair accessibility, and incorporates mosaic glass and modern tile. The living room incorporates a computer controlled low-energy LED accent lighting system hidden in recessed light coves in the utility chases.
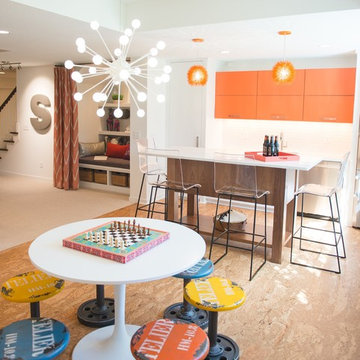
A snack kitchen that includes a refrigerator, microwave, toaster oven, and dishwasher makes serving easy. A cork floor provides depth and defines this play area. A reading nook under the steps offers a cozy spot to escape with a good book.. Photo by John Swee of Dodge Creative.
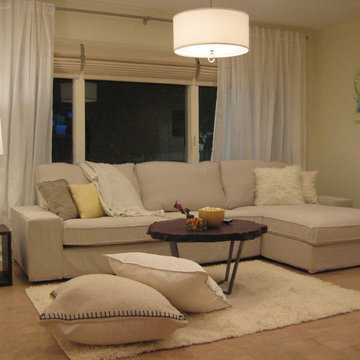
This was a 3 day renovation with DIY and HGTV House Crashers. This is a basement which now has a comfortable and good looking TV viewing area, a fireplace to the right of what's pictured (which the client previously never used) and a bar beyond the fireplace (which was previously storage). The homeowner is thrilled with the renovation.

Large timber frame family room with custom copper handrail, rustic fixtures and cork flooring.
Inspiration för ett stort lantligt allrum med öppen planlösning, med blå väggar, korkgolv, en dold TV och brunt golv
Inspiration för ett stort lantligt allrum med öppen planlösning, med blå väggar, korkgolv, en dold TV och brunt golv
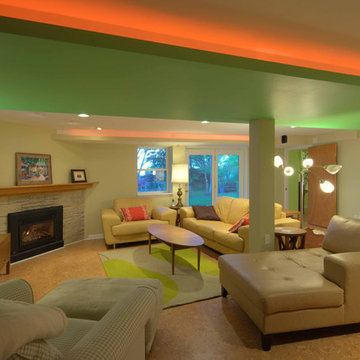
This 1950's ranch had a huge basement footprint that was unused as living space. With the walkout double door and plenty of southern exposure light, it made a perfect guest bedroom, living room, full bathroom, utility and laundry room, and plenty of closet storage, and effectively doubled the square footage of the home. The bathroom is designed with a curbless shower, allowing for wheelchair accessibility, and incorporates mosaic glass and modern tile. The living room incorporates a computer controlled low-energy LED accent lighting system hidden in recessed light coves in the utility chases.
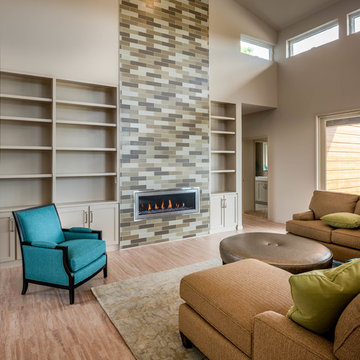
Foto på ett stort funkis allrum med öppen planlösning, med beige väggar, korkgolv, en bred öppen spis, en spiselkrans i trä och beiget golv
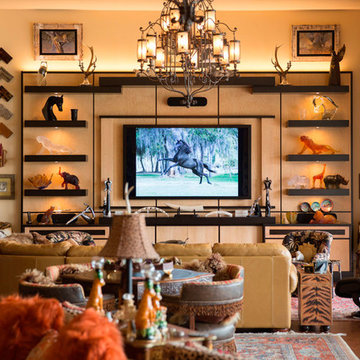
Olivera Construction (Builder) • W. Brandt Hay Architect (Architect) • Eva Snider Photography (Photographer)
Bild på ett stort eklektiskt allrum med öppen planlösning, med beige väggar, korkgolv och en väggmonterad TV
Bild på ett stort eklektiskt allrum med öppen planlösning, med beige väggar, korkgolv och en väggmonterad TV
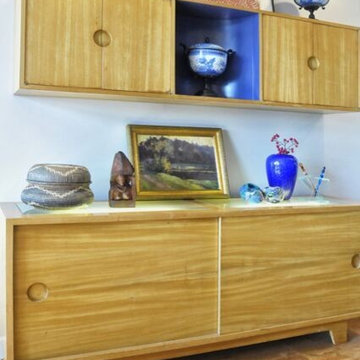
Family room accent colors and owner's art collection.
Photo by David Stewart, Ad Cat Media
Idéer för stora retro allrum med öppen planlösning, med grå väggar, korkgolv, en dubbelsidig öppen spis, en spiselkrans i tegelsten och en inbyggd mediavägg
Idéer för stora retro allrum med öppen planlösning, med grå väggar, korkgolv, en dubbelsidig öppen spis, en spiselkrans i tegelsten och en inbyggd mediavägg
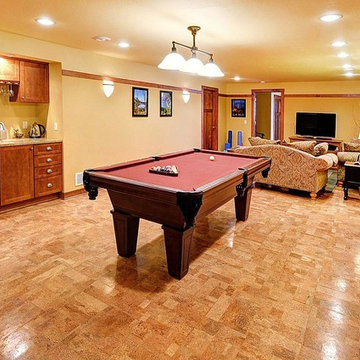
Photo By: Bill Alexander.
The rec room is large and features an entertainment bar, cork floor and plenty of room for games, TV viewing and entertaining
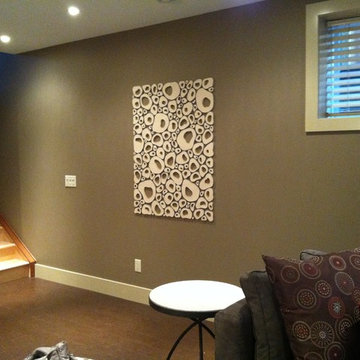
Sherry Schalm
Idéer för ett stort modernt allrum med öppen planlösning, med ett bibliotek, bruna väggar och korkgolv
Idéer för ett stort modernt allrum med öppen planlösning, med ett bibliotek, bruna väggar och korkgolv
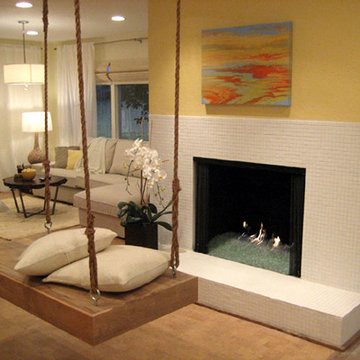
This was a 3 day renovation with DIY and HGTV House Crashers. This is a basement which now has a comfortable and good looking TV viewing area, a fireplace (which the client previously never used) and a bar behind the camera's perspective (which was previously storage). The homeowner is thrilled with the renovation.
68 foton på stort allrum, med korkgolv
1
