207 foton på stort allrum, med röda väggar
Sortera efter:
Budget
Sortera efter:Populärt i dag
1 - 20 av 207 foton
Artikel 1 av 3

Inredning av ett lantligt stort allrum med öppen planlösning, med röda väggar, skiffergolv, en inbyggd mediavägg och grått golv

Inredning av ett modernt stort avskilt allrum, med röda väggar, marmorgolv, en standard öppen spis och en spiselkrans i sten
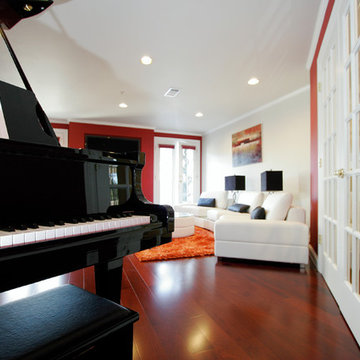
Incredible Renovations attic conversion party room after photos.
Idéer för att renovera ett stort funkis allrum med öppen planlösning, med ett musikrum, röda väggar och en väggmonterad TV
Idéer för att renovera ett stort funkis allrum med öppen planlösning, med ett musikrum, röda väggar och en väggmonterad TV
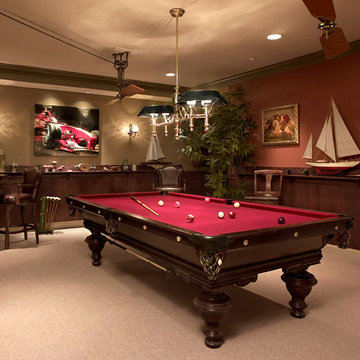
The lower level was transformed from a cinder block basement into an English Pub. Notice the paddle ceiling fans, hand-carved billiards table, and original antiques and artwork.
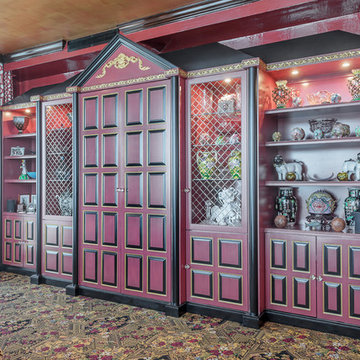
Interior Designer: Interiors by Shilah
Photographer: David Sibbitt of Sibbitt Wernert
Idéer för ett stort asiatiskt allrum med öppen planlösning, med röda väggar, en dold TV och flerfärgat golv
Idéer för ett stort asiatiskt allrum med öppen planlösning, med röda väggar, en dold TV och flerfärgat golv
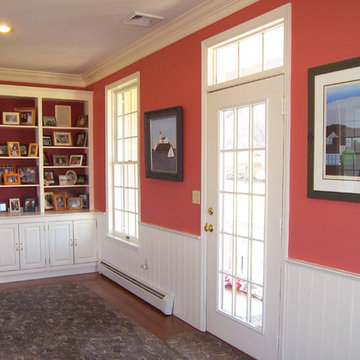
Foto på ett stort vintage allrum med öppen planlösning, med ett bibliotek, röda väggar, mellanmörkt trägolv, en standard öppen spis, en spiselkrans i sten och en väggmonterad TV
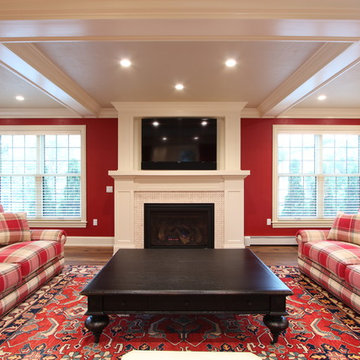
Warm red paint was used in this sunken living room. A fireplace was added on the exterior wall. A gas insert, marble tile surround, wood mantle, and recessed TV make this a great architectural feature in this remodeled room.
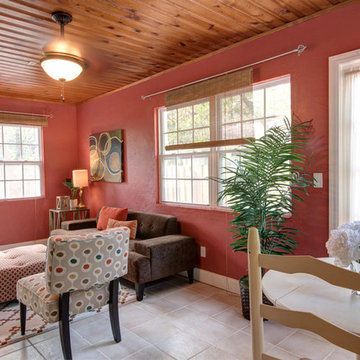
David Sibbitt
Idéer för ett stort klassiskt avskilt allrum, med röda väggar och klinkergolv i porslin
Idéer för ett stort klassiskt avskilt allrum, med röda väggar och klinkergolv i porslin
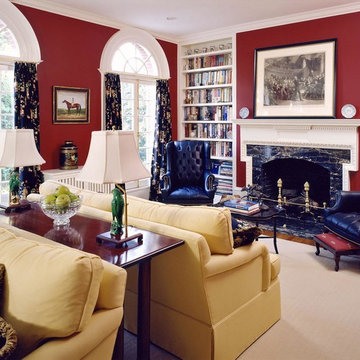
Catherine Tighe
Bild på ett stort vintage avskilt allrum, med ett bibliotek, röda väggar, mellanmörkt trägolv, en standard öppen spis, en spiselkrans i sten, en inbyggd mediavägg och brunt golv
Bild på ett stort vintage avskilt allrum, med ett bibliotek, röda väggar, mellanmörkt trägolv, en standard öppen spis, en spiselkrans i sten, en inbyggd mediavägg och brunt golv
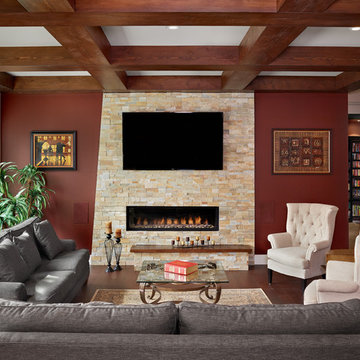
We are just next to the staircase, it would be to our left. You can see into the entrance that the barn door encloses. A Library! Filled to the brim with the family collection of books.
This cozy family room just invites you to take your book and read close to the fireplace and look the window to a view I can only imagine is beautiful. The asymmetrical fireplace surround is genius in catching your eye and a play on the linear design that's throughout the floor and ceiling. Still loving all the colours this home consistently features; the orange reds especially!
How about you, still loving it as much as we are?
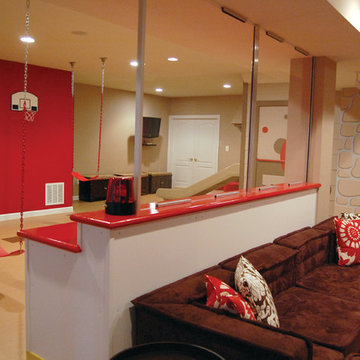
THEME There are two priorities in this
room: Hockey (in this case, Washington
Capitals hockey) and FUN.
FOCUS The room is broken into two
main sections (one for kids and one
for adults); and divided by authentic
hockey boards, complete with yellow
kickplates and half-inch plexiglass. Like
a true hockey arena, the room pays
homage to star players with two fully
autographed team jerseys preserved in
cases, as well as team logos positioned
throughout the room on custom-made
pillows, accessories and the floor.
The back half of the room is made just
for kids. Swings, a dart board, a ball
pit, a stage and a hidden playhouse
under the stairs ensure fun for all.
STORAGE A large storage unit at
the rear of the room makes use of an
odd-shaped nook, adds support and
accommodates large shelves, toys and
boxes. Storage space is cleverly placed
near the ballpit, and will eventually
transition into a full storage area once
the pit is no longer needed. The back
side of the hockey boards hold two
small refrigerators (one for adults and
one for kids), as well as the base for the
audio system.
GROWTH The front half of the room
lasts as long as the family’s love for the
team. The back half of the room grows
with the children, and eventually will
provide a useable, wide open space as
well as storage.
SAFETY A plexiglass wall separates the
two main areas of the room, minimizing
the noise created by kids playing and
hockey fans cheering. It also protects
the big screen TV from balls, pucks and
other play objects that occasionally fly
by. The ballpit door has a double safety
lock to ensure supervised use.

The new family room remains sunken with a decorative structural column providing a visual reflection about the centerline of a new lower-profile hearth and open gas flame, surrounded by slab stone and mantle made completely of cabinetry parts. Two walls of natural light were formed by a 90 square foot addition that replaced a portion of the patio, providing a comfortable location for an expandable nook table. The millwork and paint scheme was extended into the foyer, where we put a delightful end to our final touches on this home.
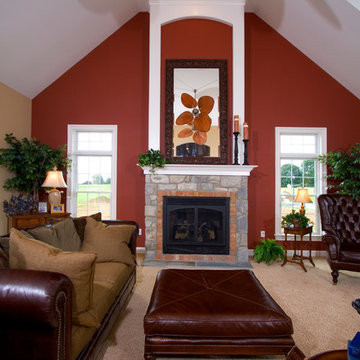
The family room has a vaulted ceiling with dormer windows and a rust-colored accent wall. The impressive two-story stone and brick fireplace holds a large wood-framed mirror reflecting the unique dual fans hung from the ceiling.
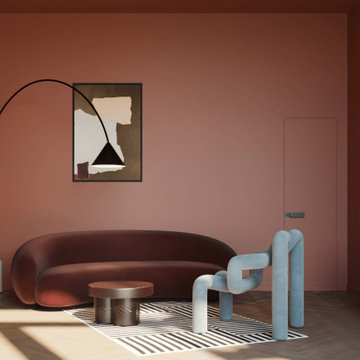
Smart Apartment B2 sviluppato all’interno della “Corte del Tiglio”, un progetto residenziale composto da 5 unità abitative, ciascuna dotata di giardino privato e vetrate a tutta altezza e ciascuna studiata con un proprio scenario cromatico. Le tonalità del B2 nascono dal contrasto tra il caldo e il freddo. Il rosso etrusco estremamente caldo del living viene “raffreddato” dal celeste chiarissimo di alcuni elementi. Ad unire e bilanciare il tutto interviene la sinuosità delle linee.
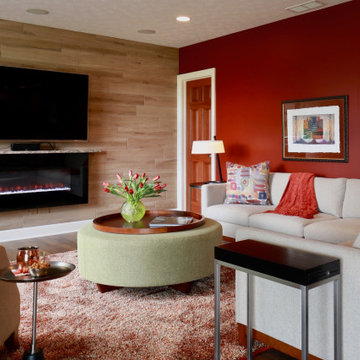
The wood grain tiled wall and electric fireplace with granite mantel provide a home for the TV. Comfy sectional and high back chair create a conversation grouping grounded by the shag rug.
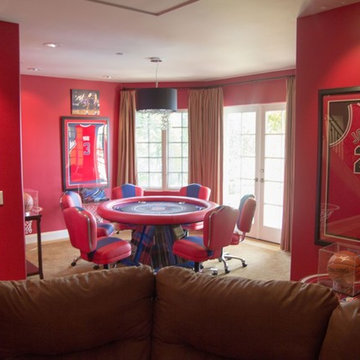
Inspiration för ett stort funkis allrum med öppen planlösning, med ett spelrum, röda väggar, en väggmonterad TV och heltäckningsmatta
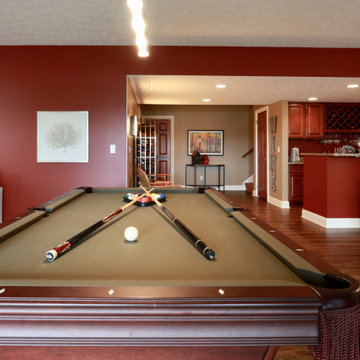
Re-felted pool table anchors the center of this family room.
Modern inredning av ett stort allrum med öppen planlösning, med en hemmabar, röda väggar, mellanmörkt trägolv och brunt golv
Modern inredning av ett stort allrum med öppen planlösning, med en hemmabar, röda väggar, mellanmörkt trägolv och brunt golv
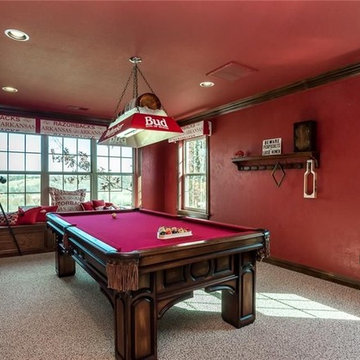
Bild på ett stort vintage avskilt allrum, med ett spelrum, röda väggar, heltäckningsmatta och beiget golv
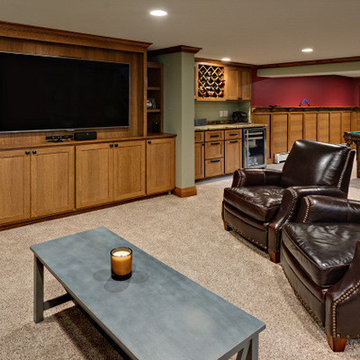
Exempel på ett stort klassiskt allrum med öppen planlösning, med ett spelrum, röda väggar, heltäckningsmatta, en inbyggd mediavägg och beiget golv
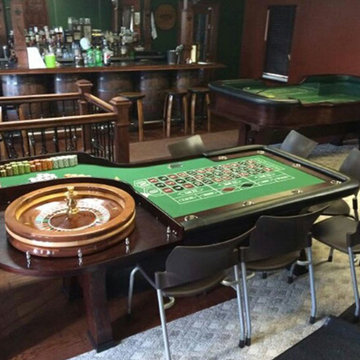
Modern inredning av ett stort allrum med öppen planlösning, med ett spelrum, en väggmonterad TV, röda väggar, mörkt trägolv och beiget golv
207 foton på stort allrum, med röda väggar
1