227 foton på stort allrum, med svart golv
Sortera efter:
Budget
Sortera efter:Populärt i dag
81 - 100 av 227 foton
Artikel 1 av 3
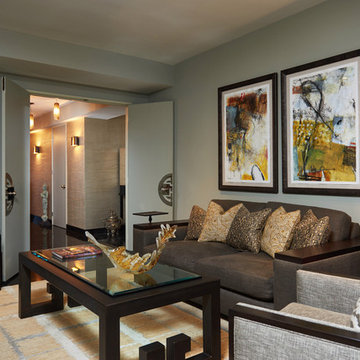
Peter Christiansen Valli
Idéer för stora funkis avskilda allrum, med grå väggar, en inbyggd mediavägg och svart golv
Idéer för stora funkis avskilda allrum, med grå väggar, en inbyggd mediavägg och svart golv
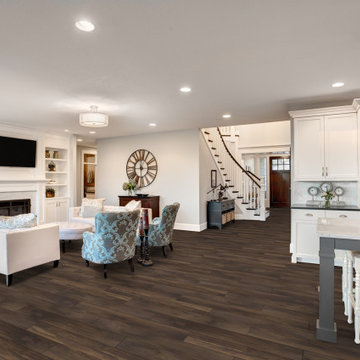
Large installation in a Traditional Family Room. The rich brown of the Ridgline Terra coordinates perfectly with the white and gray hues throughout. While balancing the dark door and stair rails.
Dimensions: 5mm Thick, 7" Width x 48" Length
Recommended Cleaner: FreshFloors by WF Taylor
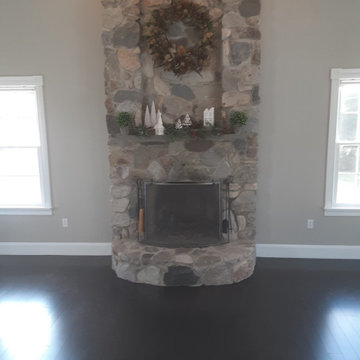
Michael Dangredo installation.
Hardwood flooring needed to be scribed to fit the stone hearth. Mercier 4" Maple - Mystic Brown flooring was used.
Foto på ett stort vintage avskilt allrum, med mörkt trägolv, en standard öppen spis, en spiselkrans i sten och svart golv
Foto på ett stort vintage avskilt allrum, med mörkt trägolv, en standard öppen spis, en spiselkrans i sten och svart golv
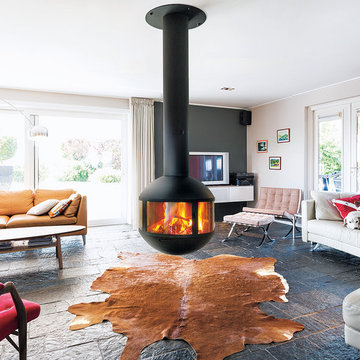
focus
Bild på ett stort funkis allrum, med vita väggar, skiffergolv, en hängande öppen spis, en spiselkrans i metall, en fristående TV och svart golv
Bild på ett stort funkis allrum, med vita väggar, skiffergolv, en hängande öppen spis, en spiselkrans i metall, en fristående TV och svart golv
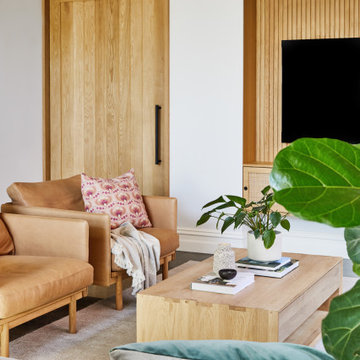
Inredning av ett 50 tals stort allrum med öppen planlösning, med vita väggar, betonggolv, en inbyggd mediavägg och svart golv
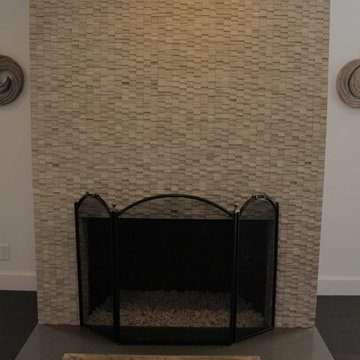
Family room of the remodeled house construction in Studio City which included installation of tile fireplace, windows, white wall paint and dark hardwood flooring.
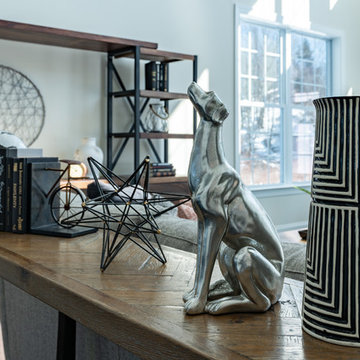
Steven Seymour
Exempel på ett stort modernt allrum med öppen planlösning, med målat trägolv, en bred öppen spis, en spiselkrans i gips, en väggmonterad TV och svart golv
Exempel på ett stort modernt allrum med öppen planlösning, med målat trägolv, en bred öppen spis, en spiselkrans i gips, en väggmonterad TV och svart golv
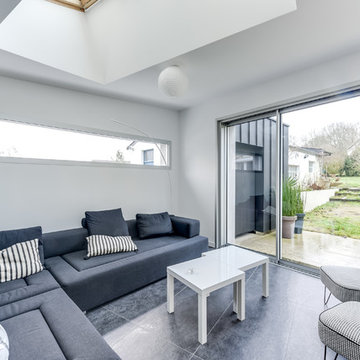
Inspiration för stora moderna allrum med öppen planlösning, med vita väggar, klinkergolv i keramik och svart golv
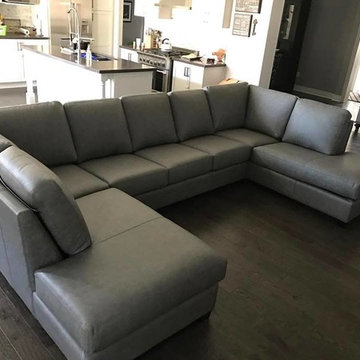
a conversation pit made custom for this home. no one will be left out.This Social sectional in etna grey and double stitched exclusively at Boss leather
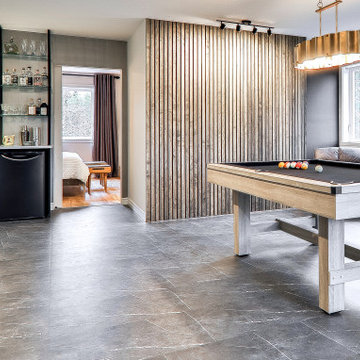
designer Lyne Brunet
Inspiration för stora klassiska allrum med öppen planlösning, med en hemmabar, vita väggar, vinylgolv och svart golv
Inspiration för stora klassiska allrum med öppen planlösning, med en hemmabar, vita väggar, vinylgolv och svart golv
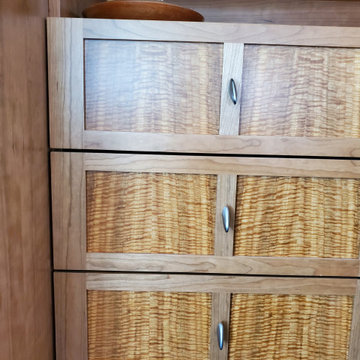
Custom entertainment center in Mission Viejo, CA. Built from a mix of cherry, urban woods, and specialty veneers, this media center is one-of-a-kind! Cherry casework creates the structure of the piece. Alder live edge counters, black acacia and eucalyptus trim moldings, and blue gum eucalyptus veneer panels create a unique look that bring the clients' vision to life!
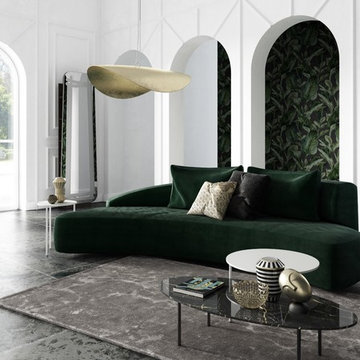
Exempel på ett stort modernt avskilt allrum, med vita väggar, klinkergolv i porslin och svart golv
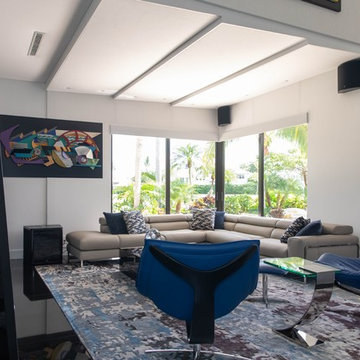
MEDIA UNIT FEATURED IN SNOW WHITE HIGH GLOSS LACQUER IS MUTED WITH MATTE BLACK LACQUER WALL PANELS AND POPPED WITH COBALT BLUE AGATE. UNIT SHOWCASES CLIENTS' ART SCULPTURES, HOUSES LIQUOR BOTTLES, AND PLENTY OF MEDIA STORAGE. ABOVE IS CUSTOM ACOUSTICAL LAYERED PANELS ...FURNITURE BY ROCHE BOBOIS. CUSTOM ELECTRIC WINDOW COVERINGS.
MEDIA UNIT IS DIRECTLY ACROSS FROM COORDINATING WHITE HIGH GLOSS KITCHEN.
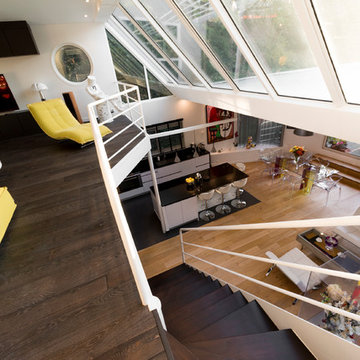
Léandre Chéron
Bild på ett stort funkis allrum med öppen planlösning, med vita väggar, mörkt trägolv, en fristående TV och svart golv
Bild på ett stort funkis allrum med öppen planlösning, med vita väggar, mörkt trägolv, en fristående TV och svart golv
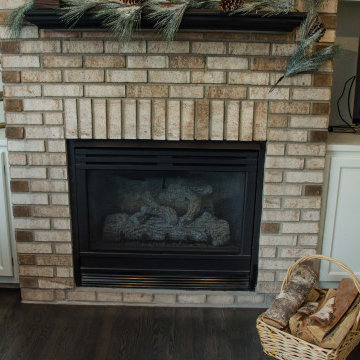
The original kitchen in this 1990s two-story traditional home had cabinet peninsulas that made moving in and out and around the kitchen awkward. It was also “tired” with a dated design. The owners looked to Rick Jacobson for a transformation. They wanted an open kitchen with comfortable spaces for food prep and cooking, entertaining, and raising a family.
The before and after photos on our website tell the story. The original design included two peninsulas; one with two bar seats for casual dining, and another that was essentially granite-topped cabinet for storage. While enclosing the kitchen, the design limited traffic flow. The stove, refrigerator and dishwasher needed to be replaced. Oak cabinets were showing their age. Oak trim around the windows were bland. The window blinds weren’t all that appealing. Lighting was tired. Flooring needed help as well.
The good news: A new, bright, open, inviting and functional design could totally transform the room without having to relocate plumbing and electrical.
The project began by getting rid of everything old and starting over. The popcorn ceiling was scraped down and replaced with a knock-down finish. The window trim was replaced with white painted poplar Princeton trim. New white translucent blinds let light in and offers privacy. The floors were sanded and dark stained with an oil base finish. And the floorboards were replaced with a three-part pine base.
The new white kitchen cabinets feature Classic White Dura Supreme cabinetry with Kendal panels and rubbed oil hardware. The new countertops are made with Alaska White Granite from Capital Granite. The beautiful back splash was constructed with Rubbed Oil and Glass features from the Tile Shop. The Kraus open bay under mount stainless steel sink works well with Kohler brushed Nickel fixtures.
All the appliances were replaced with stainless steel finishes. A gas cooktop replaced the original electric, with a new stainless steel range hood that was vented to the outdoors - a major improvement because the old range hood just had circulating filters.
All the lights, including those lighting the counter, are on dimmers, making the room easily adjustable.
A fresh new coat of Benjamin Moore Pashmina Af-100 paint on the walls, and Benjamin Moore White Dove Pm-19 paint on the trim, adds a light and neutral color that gives a fresh and crisp but warm feel.
The result: A bright, open, functional kitchen, perfect for entertaining and raising a family. The owners love it!

Klassisk inredning av ett stort allrum på loftet, med ett spelrum, flerfärgade väggar, betonggolv, en fristående TV och svart golv
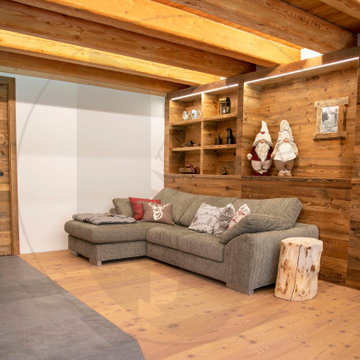
Idéer för att renovera ett stort rustikt allrum med öppen planlösning, med vita väggar, skiffergolv, en väggmonterad TV och svart golv
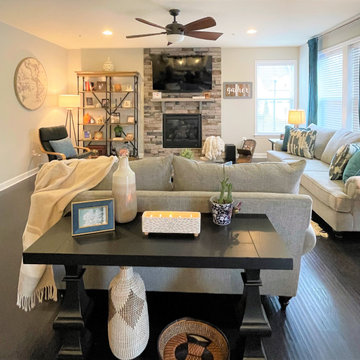
Light and airy with pops of color is the mood for this space. As you enter this newly designed family room your eye goes directly to the amazing long teal velvet curtain panels. Warm gray furniture invites you to a cozy seating arrangement. The deep espresso floor is beautifully anchored with the soft white pottery barn rug. I love the book shelf I found that accents all of the striking accessories found while traveling. Global textiles pull this main level refresh together.
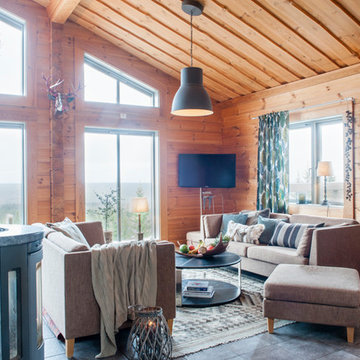
Felicia Ahlbin
Bild på ett stort allrum, med bruna väggar, klinkergolv i keramik, en öppen vedspis, TV i ett hörn och svart golv
Bild på ett stort allrum, med bruna väggar, klinkergolv i keramik, en öppen vedspis, TV i ett hörn och svart golv
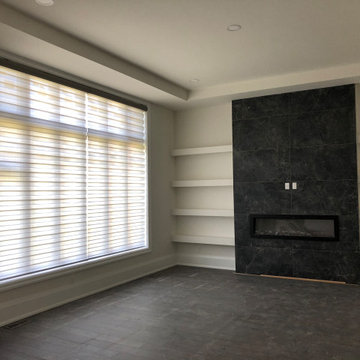
Very large windows, over 160 inch wide and 100 inch tall
Idéer för att renovera ett stort funkis allrum med öppen planlösning, med beige väggar, mörkt trägolv, en standard öppen spis, en spiselkrans i sten och svart golv
Idéer för att renovera ett stort funkis allrum med öppen planlösning, med beige väggar, mörkt trägolv, en standard öppen spis, en spiselkrans i sten och svart golv
227 foton på stort allrum, med svart golv
5