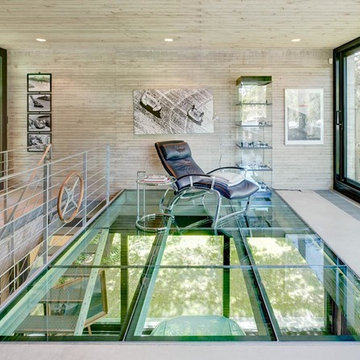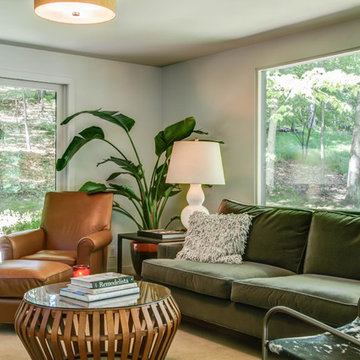2 683 foton på stort allrum på loftet
Sortera efter:
Budget
Sortera efter:Populärt i dag
1 - 20 av 2 683 foton
Artikel 1 av 3

Foto på ett stort allrum på loftet, med grå väggar, vinylgolv, en standard öppen spis, en spiselkrans i trä, en inbyggd mediavägg och grått golv

People ask us all the time to make their wood floors look like they're something else. In this case, please turn my red oak floors into something shabby chic that looks more like white oak. And so we did!

Close up of Great Room first floor fireplace and bar areas. Exposed brick from the original boiler room walls was restored and cleaned. The boiler room chimney was re-purposed for installation of new gas fireplaces on the main floor and mezzanine. The original concrete floor was covered with new wood framing and wood flooring, fully insulated with foam.
Photo Credit:
Alexander Long (www.brilliantvisual.com)
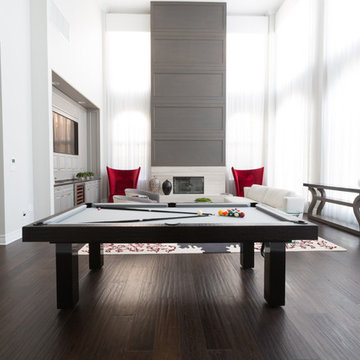
Modern inredning av ett stort allrum på loftet, med ett spelrum, vita väggar, mörkt trägolv, en standard öppen spis, en spiselkrans i trä och en inbyggd mediavägg

Roehner Ryan
Lantlig inredning av ett stort allrum på loftet, med ett spelrum, vita väggar, ljust trägolv, en standard öppen spis, en spiselkrans i tegelsten, en väggmonterad TV och beiget golv
Lantlig inredning av ett stort allrum på loftet, med ett spelrum, vita väggar, ljust trägolv, en standard öppen spis, en spiselkrans i tegelsten, en väggmonterad TV och beiget golv
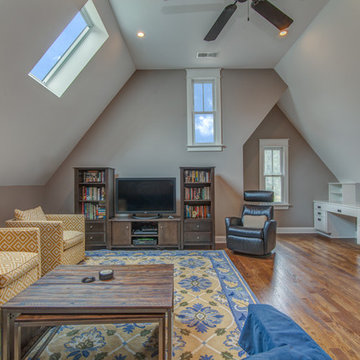
Ryan Long Photography
Klassisk inredning av ett stort allrum på loftet, med grå väggar, mellanmörkt trägolv, en fristående TV och brunt golv
Klassisk inredning av ett stort allrum på loftet, med grå väggar, mellanmörkt trägolv, en fristående TV och brunt golv

This gallery room design elegantly combines cool color tones with a sleek modern look. The wavy area rug anchors the room with subtle visual textures reminiscent of water. The art in the space makes the room feel much like a museum, while the furniture and accessories will bring in warmth into the room.
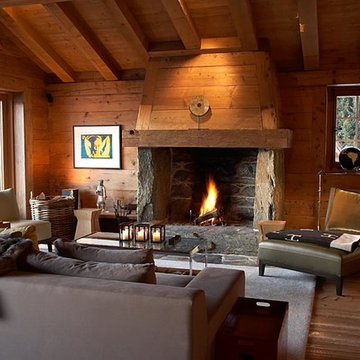
Mark Scott
Bild på ett stort funkis allrum på loftet, med mellanmörkt trägolv, en öppen vedspis, en spiselkrans i trä och en inbyggd mediavägg
Bild på ett stort funkis allrum på loftet, med mellanmörkt trägolv, en öppen vedspis, en spiselkrans i trä och en inbyggd mediavägg
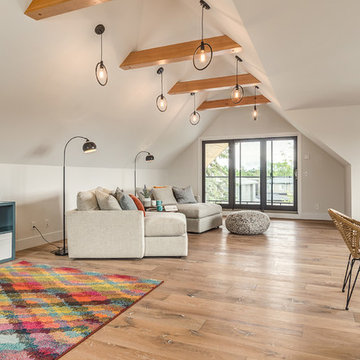
This open loft is the perfect place to chill out. With a balcony on the front and the back it's perfect for enjoying those summer days.
Idéer för ett stort lantligt allrum på loftet, med vita väggar, ljust trägolv och beiget golv
Idéer för ett stort lantligt allrum på loftet, med vita väggar, ljust trägolv och beiget golv
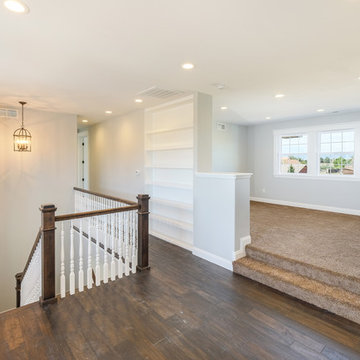
Shutter Avenue Photography
Lantlig inredning av ett stort allrum på loftet, med grå väggar och heltäckningsmatta
Lantlig inredning av ett stort allrum på loftet, med grå väggar och heltäckningsmatta

Livarea Online Shop besuchen -> https://www.livarea.de
Modernes Alpenbilla mit Livitalia Holz TV Lowboard schwebend und passenden Couchtisch. Großes Ecksofa von Marelli aus Italien. Esstisch und Stühle von Conde House aus Japan. Marelli Marmor Konsole für Sofa. Wohnzimmer mit hängendem Kamin.

This sophisticated game room provides hours of play for a young and active family. The black, white and beige color scheme adds a masculine touch. Wood and iron accents are repeated throughout the room in the armchairs, pool table, pool table light fixture and in the custom built in bar counter. This pool table also accommodates a ping pong table top, as well, which is a great option when space doesn't permit a separate pool table and ping pong table. Since this game room loft area overlooks the home's foyer and formal living room, the modern color scheme unites the spaces and provides continuity of design. A custom white oak bar counter and iron barstools finish the space and create a comfortable hangout spot for watching a friendly game of pool.
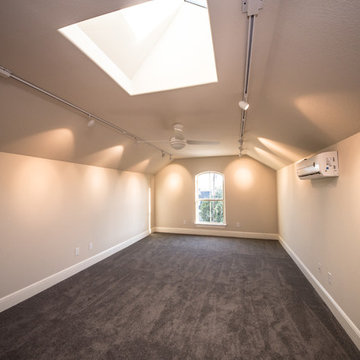
Can be used as a media room, second living space, guest sleeping space or teen/adult child bedroom. The buyer of this house is an artist and uses this space as his studio.

Wide plank 6" Hand shaped hickory hardwood flooring, stained Min-wax "Special Walnut"
11' raised ceiling with our "Coffered Beam" option
Foto på ett stort vintage allrum på loftet, med grå väggar, laminatgolv, en hängande öppen spis, en spiselkrans i sten och brunt golv
Foto på ett stort vintage allrum på loftet, med grå väggar, laminatgolv, en hängande öppen spis, en spiselkrans i sten och brunt golv
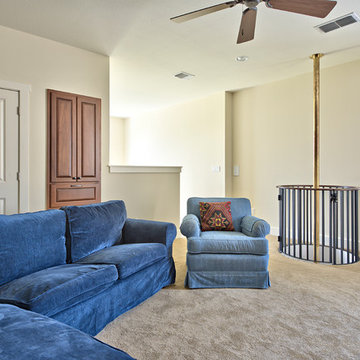
kids' retreat with fireman's pole to family game room below
Inspiration för ett stort allrum på loftet, med ett spelrum, beige väggar och heltäckningsmatta
Inspiration för ett stort allrum på loftet, med ett spelrum, beige väggar och heltäckningsmatta
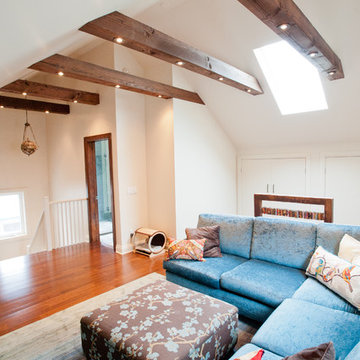
Photo by Alex Nirta Designer: Cori Halpern Interior Designs
Modern inredning av ett stort allrum på loftet, med beige väggar, mellanmörkt trägolv och brunt golv
Modern inredning av ett stort allrum på loftet, med beige väggar, mellanmörkt trägolv och brunt golv
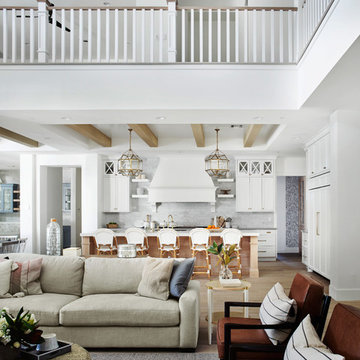
Roehner Ryan
Inredning av ett lantligt stort allrum på loftet, med ett spelrum, vita väggar, ljust trägolv, en standard öppen spis, en spiselkrans i tegelsten, en väggmonterad TV och beiget golv
Inredning av ett lantligt stort allrum på loftet, med ett spelrum, vita väggar, ljust trägolv, en standard öppen spis, en spiselkrans i tegelsten, en väggmonterad TV och beiget golv
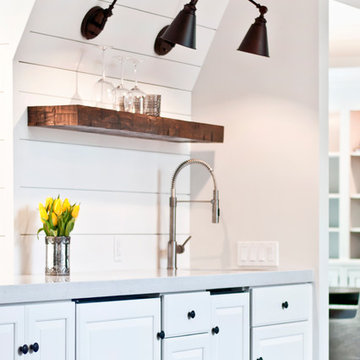
Designer: Terri Sears
Photography: Melissa Mills
Bild på ett stort vintage allrum på loftet, med ett spelrum, vita väggar, mellanmörkt trägolv, en standard öppen spis, en spiselkrans i sten, en väggmonterad TV och brunt golv
Bild på ett stort vintage allrum på loftet, med ett spelrum, vita väggar, mellanmörkt trägolv, en standard öppen spis, en spiselkrans i sten, en väggmonterad TV och brunt golv
2 683 foton på stort allrum på loftet
1
