253 foton på stort allrum
Sortera efter:
Budget
Sortera efter:Populärt i dag
121 - 140 av 253 foton
Artikel 1 av 3
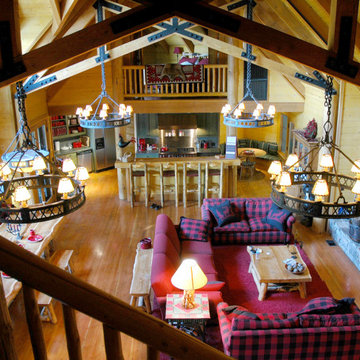
Looking toward the "kid" spaces there is are 2 loft-like balcony rooms that overlook the spaces below. The Kitchen bar is centered below thr loft opening between two large log columns. Note breakfast area at end of Kitchen.
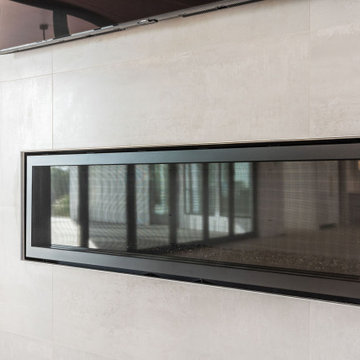
Empire Boulevard Fireplace
Exempel på ett stort modernt allrum med öppen planlösning, med ljust trägolv, en bred öppen spis, en spiselkrans i trä, en väggmonterad TV och beiget golv
Exempel på ett stort modernt allrum med öppen planlösning, med ljust trägolv, en bred öppen spis, en spiselkrans i trä, en väggmonterad TV och beiget golv
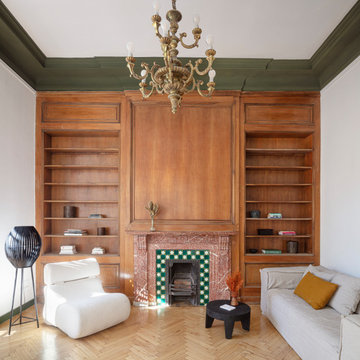
La residencia del Passeig de Gràcia, recientemente terminada, es un ejemplo de su entusiasmo por el diseño y, al mismo tiempo, de una ejecución sobria y con los pies en la tierra. El cliente, un joven profesional que viaja con frecuencia por trabajo, quería una plataforma de aterrizaje actualizada que fuera cómoda, despejada y aireada. El diseño se guió inicialmente por la chimenea y, a partir de ahí, se añadió una sutil inyección de color a juego en el techo. Centrándonos en lo esencial, los objetos de alta calidad se adquirieron en la zona y sirven tanto para cubrir las necesidades básicas como para crear abstracciones estilísticas. Los muebles, visualmente tranquilos, sutilmente texturizados y suaves, permiten que la gran arquitectura del apartamento original emane sin esfuerzo.
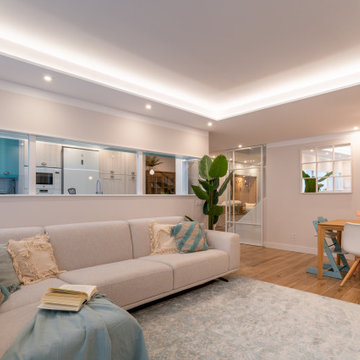
Desde el salón podemos obtener una perspectiva increíble al haber abierto la pared de la escalera, e instalación de una puerta de hierro acristalada con la que privatizar la zona de noche con la de día.
Ademas la colocación de esos espejos que proyectan aun mas el espacio, hacen que engañemos al ojo y el salón parezca mucho más grande aun.
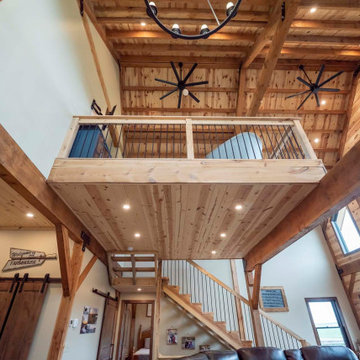
Post and beam barn home kit with vaulted ceilings and exposed beams
Inspiration för ett stort rustikt allrum med öppen planlösning, med mellanmörkt trägolv och brunt golv
Inspiration för ett stort rustikt allrum med öppen planlösning, med mellanmörkt trägolv och brunt golv
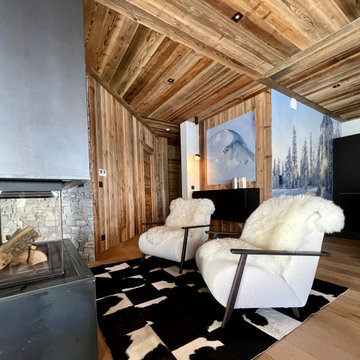
Idéer för ett stort rustikt allrum med öppen planlösning, med ljust trägolv, en standard öppen spis, en spiselkrans i metall och en väggmonterad TV
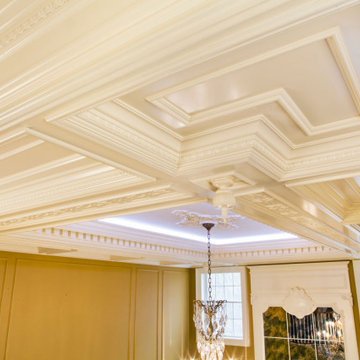
Hand carved woodwork, coffere ceiling, mantel and tv unit.
Exempel på ett stort klassiskt avskilt allrum, med ett musikrum, gula väggar, en standard öppen spis, en spiselkrans i trä och en fristående TV
Exempel på ett stort klassiskt avskilt allrum, med ett musikrum, gula väggar, en standard öppen spis, en spiselkrans i trä och en fristående TV
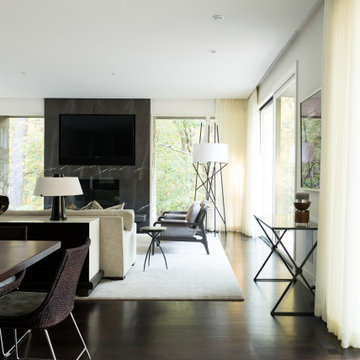
Inredning av ett retro stort allrum med öppen planlösning, med mörkt trägolv, en standard öppen spis, en spiselkrans i sten, en väggmonterad TV och brunt golv
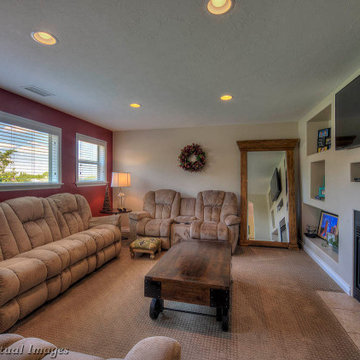
Enough room for the entire family.
Bild på ett stort vintage allrum med öppen planlösning, med beige väggar, heltäckningsmatta, en dubbelsidig öppen spis och beiget golv
Bild på ett stort vintage allrum med öppen planlösning, med beige väggar, heltäckningsmatta, en dubbelsidig öppen spis och beiget golv
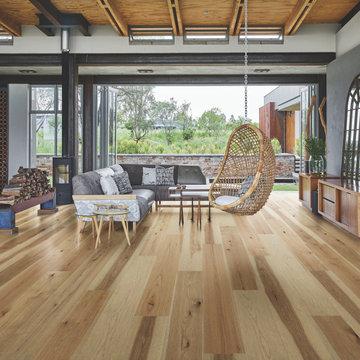
Belle Meade Hickory – The Ultra Wide Avenue Collection, removes the constraints of conventional flooring allowing your space to breathe. These Sawn-cut floors boast the longevity of a solid floor with the security of Hallmark’s proprietary engineering prowess to give your home the floor of a lifetime.
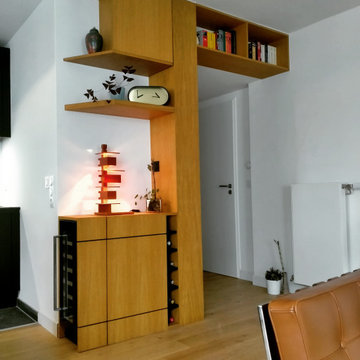
Agencement global d'un appartement avec placage chêne huilé et finition huilé noir intense.
- meuble chaussure formant assise
- tasseaux d'habillage en chêne massif qui dissimile 2 portes
- meuble TV
- meuble dvd/cave à vin/ étagère..
- dressing
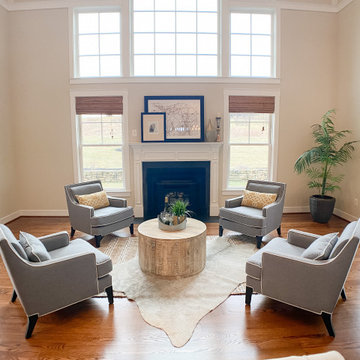
Inspiration för ett stort vintage allrum med öppen planlösning, med vita väggar, mellanmörkt trägolv, en standard öppen spis, en spiselkrans i trä och brunt golv
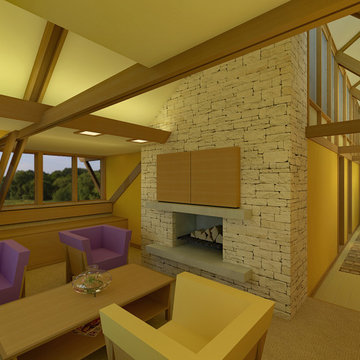
The Oliver/Fox residence was a home and shop that was designed for a young professional couple, he a furniture designer/maker, she in the Health care services, and their two young daughters.
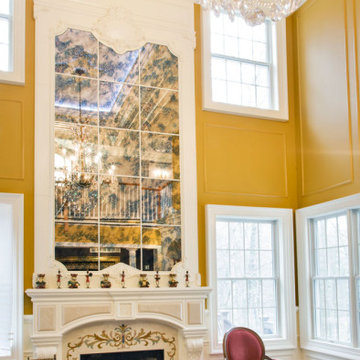
Hand carved woodwork, coffere ceiling, mantel and tv unit.
Inspiration för stora klassiska avskilda allrum, med ett musikrum, gula väggar, en standard öppen spis, en spiselkrans i trä och en fristående TV
Inspiration för stora klassiska avskilda allrum, med ett musikrum, gula väggar, en standard öppen spis, en spiselkrans i trä och en fristående TV

CT Lighting fixtures
4” white oak flooring with natural, water-based finish
Craftsman style interior trim to give the home simple, neat, clean lines
Vartanian custom built bar with Shaker-style overlay and decorative glass doors
Farm-style apron front sink with Kohler fixture
Island counter top is LG Hausys Quartz “Viatera®”
Dining area features bench seating
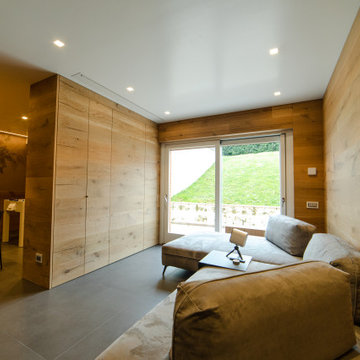
L'armadio bifacciale, che divide la sala da pranzo/sala giochi dal salotto, è totalmente costruito in falegnameria e rivestito in parquet come le pareti, è possibile aprirlo da entrambi i lati ed internamente è dotato di ripiani.
Di fronte all'armadio (ad incasso nel controsoffitto) troviamo il telo del proiettore, con un divano angolare molto comodo ed un tavolino in ferro, nel quale si può appoggiare il proiettore, ottima soluzione per non avere una Tv a vista che occupa spazio.
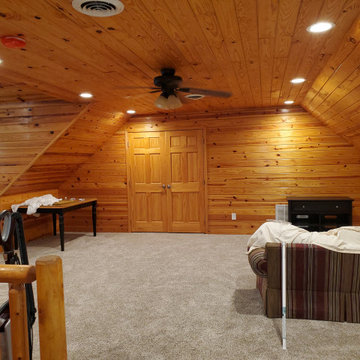
My hide away
Bild på ett stort funkis avskilt allrum, med ett spelrum, bruna väggar, heltäckningsmatta och grått golv
Bild på ett stort funkis avskilt allrum, med ett spelrum, bruna väggar, heltäckningsmatta och grått golv
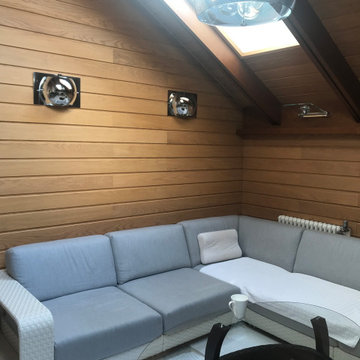
Idéer för stora vintage avskilda allrum, med en hemmabar, bruna väggar, klinkergolv i porslin, en fristående TV och beiget golv
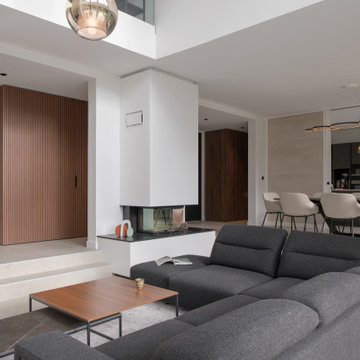
Une pièce à vivre au grand volume, ouverte sur la salle à manger et la cuisine.
Un salon séparé de la salle à manger par une cheminée à foyer fermé aux lignes simples et élégantes.
Des placards sur mesure habillent le dessous de l'escalier. Placage et portes invisibles en caillebotis noyer réchauffent cette ambiance minimaliste.
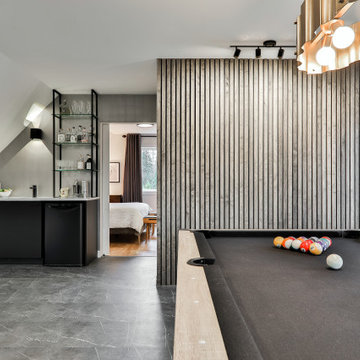
designer Lyne Brunet
Inspiration för ett stort vintage allrum med öppen planlösning, med en hemmabar, vita väggar, vinylgolv och svart golv
Inspiration för ett stort vintage allrum med öppen planlösning, med en hemmabar, vita väggar, vinylgolv och svart golv
253 foton på stort allrum
7