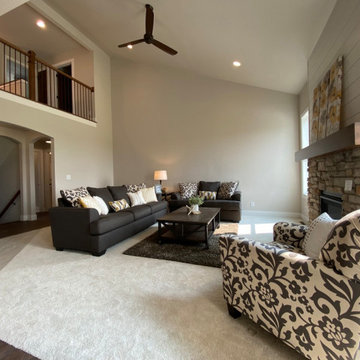106 foton på stort allrum
Sortera efter:
Budget
Sortera efter:Populärt i dag
61 - 80 av 106 foton
Artikel 1 av 3
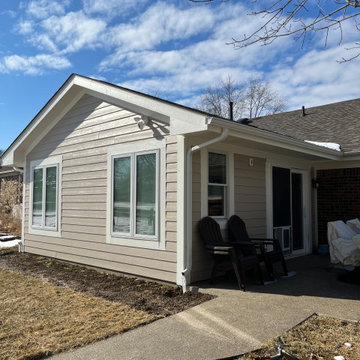
This family room addition created the perfect space to get together in this home. The many windows make this space similar to a sunroom in broad daylight. The light streaming in through the windows creates a beautiful and welcoming space. This addition features a fireplace, which was the perfect final touch for the space.
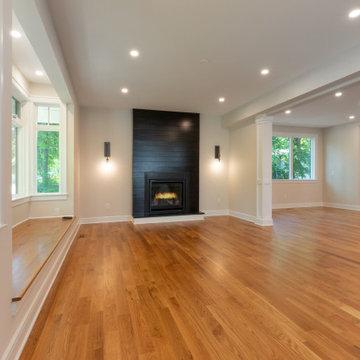
Idéer för att renovera ett stort funkis allrum med öppen planlösning, med beige väggar, mellanmörkt trägolv, en standard öppen spis och en väggmonterad TV
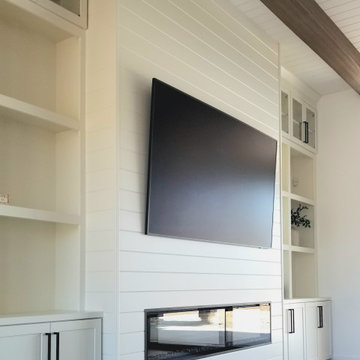
Inspiration för ett stort funkis allrum med öppen planlösning, med vita väggar, ljust trägolv, en standard öppen spis och brunt golv
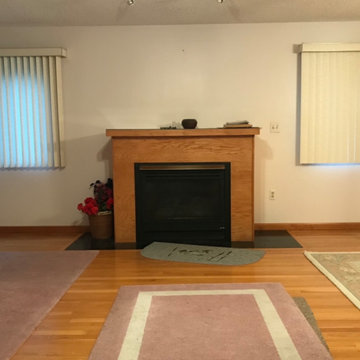
Fireplace Re-Design
Lantlig inredning av ett stort allrum, med vita väggar, laminatgolv, en standard öppen spis och beiget golv
Lantlig inredning av ett stort allrum, med vita väggar, laminatgolv, en standard öppen spis och beiget golv

【2階ホール(南側)】
吹き抜け部分に配置されたシーリングファンと薪ストーブ。
薪ストーブから一直線に伸びる煙突が、吹抜けの開放感を際立たせています。
Idéer för stora industriella allrum med öppen planlösning, med beige väggar, ljust trägolv, en öppen vedspis och beiget golv
Idéer för stora industriella allrum med öppen planlösning, med beige väggar, ljust trägolv, en öppen vedspis och beiget golv
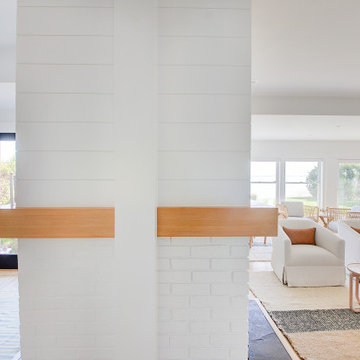
Completely remodeled beach house with an open floor plan, beautiful light wood floors and an amazing view of the water. After walking through the entry with the open living room on the right you enter the expanse with the sitting room at the left and the family room to the right. The original double sided fireplace is updated by removing the interior walls and adding a white on white shiplap and brick combination separated by a custom wood mantle the wraps completely around.
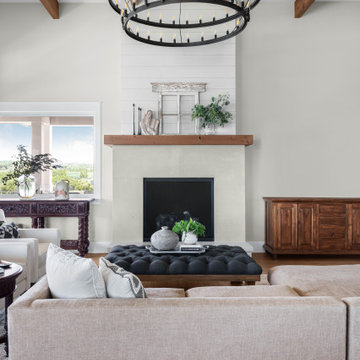
Inspiration för ett stort maritimt allrum med öppen planlösning, med grå väggar, mellanmörkt trägolv, en standard öppen spis och brunt golv

This family room addition created the perfect space to get together in this home. The many windows make this space similar to a sunroom in broad daylight. The light streaming in through the windows creates a beautiful and welcoming space. This addition features a fireplace, which was the perfect final touch for the space.
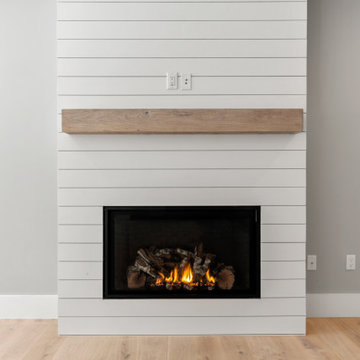
Idéer för stora lantliga avskilda allrum, med grå väggar, ljust trägolv, en standard öppen spis och en väggmonterad TV
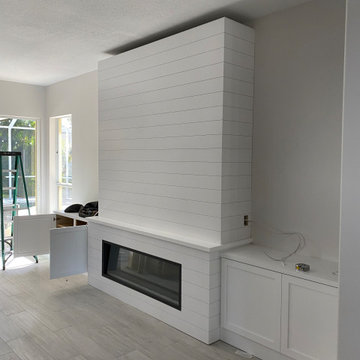
Design and construction of large entertainment unit with electric fireplace, storage cabinets and floating shelves. This remodel also included new tile floor and entire home paint
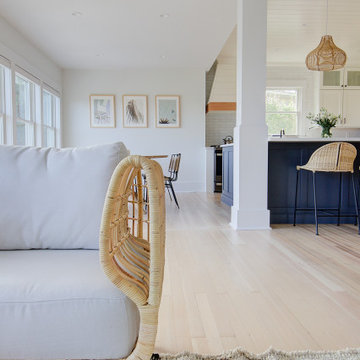
Completely remodeled beach house with an open floor plan, beautiful light wood floors and an amazing view of the water. After walking through the entry with the open living room on the right you enter the expanse with the sitting room at the left and the family room to the right. The original double sided fireplace is updated by removing the interior walls and adding a white on white shiplap and brick combination separated by a custom wood mantle the wraps completely around.
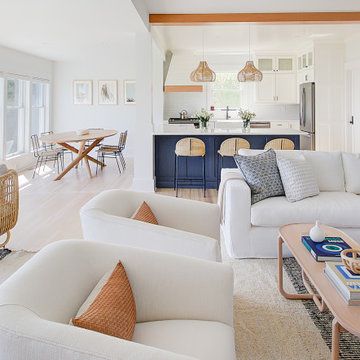
Completely remodeled beach house with an open floor plan, beautiful light wood floors and an amazing view of the water. After walking through the entry with the open living room on the right you enter the expanse with the sitting room at the left and the family room to the right. The original double sided fireplace is updated by removing the interior walls and adding a white on white shiplap and brick combination separated by a custom wood mantle the wraps completely around.
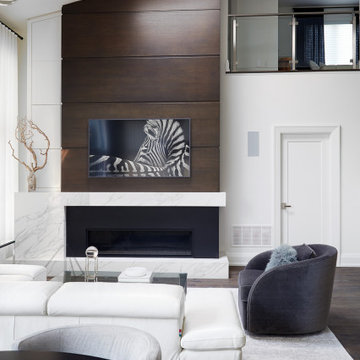
A bright and airy open concept living room with a modern fireplace.
Exempel på ett stort modernt allrum med öppen planlösning, med vita väggar, mörkt trägolv, en standard öppen spis, en väggmonterad TV och brunt golv
Exempel på ett stort modernt allrum med öppen planlösning, med vita väggar, mörkt trägolv, en standard öppen spis, en väggmonterad TV och brunt golv
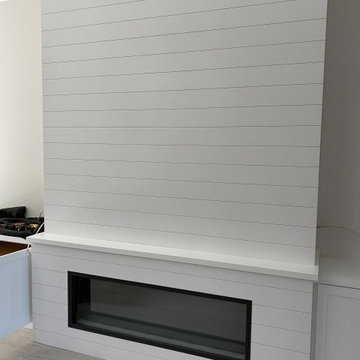
Design and construction of large entertainment unit with electric fireplace, storage cabinets and floating shelves. This remodel also included new tile floor and entire home paint
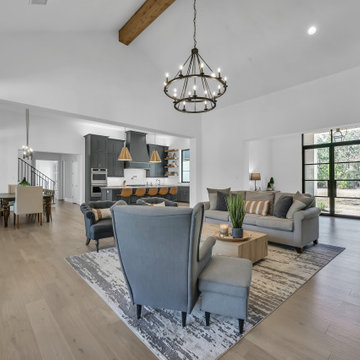
Idéer för ett stort klassiskt allrum med öppen planlösning, med vita väggar, mellanmörkt trägolv, en standard öppen spis, en väggmonterad TV och brunt golv
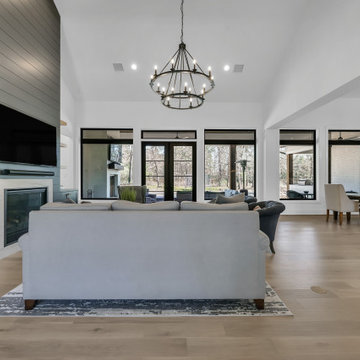
Klassisk inredning av ett stort allrum med öppen planlösning, med vita väggar, mellanmörkt trägolv, en standard öppen spis, en väggmonterad TV och brunt golv
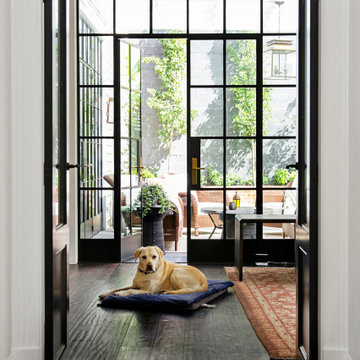
Double glass doors lead to the open plan kitchen, living and dining space of this beautiful period home. The rear yard picture framed by custom powder coated black steel doors with stunning hand turned brass fixtures
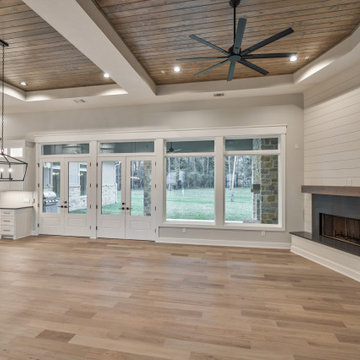
Inspiration för ett stort amerikanskt allrum med öppen planlösning, med vita väggar, mellanmörkt trägolv, en öppen hörnspis, en inbyggd mediavägg och brunt golv
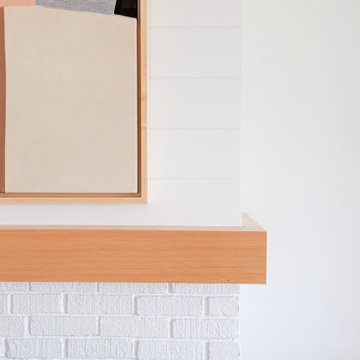
Completely remodeled beach house with an open floor plan, beautiful light wood floors and an amazing view of the water. After walking through the entry with the open living room on the right you enter the expanse with the sitting room at the left and the family room to the right. The original double sided fireplace is updated by removing the interior walls and adding a white on white shiplap and brick combination separated by a custom wood mantle the wraps completely around.
106 foton på stort allrum
4
