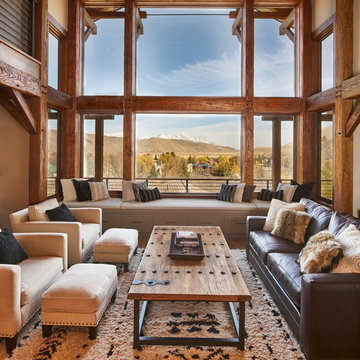2 521 foton på stort amerikanskt allrum
Sortera efter:
Budget
Sortera efter:Populärt i dag
1 - 20 av 2 521 foton
Artikel 1 av 3
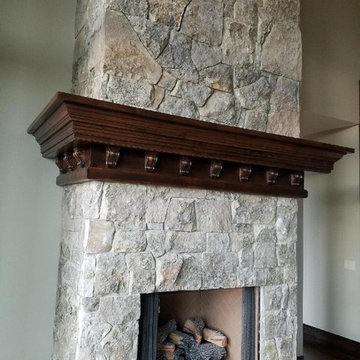
Idéer för stora amerikanska avskilda allrum, med vita väggar, mörkt trägolv, en standard öppen spis, en spiselkrans i sten och brunt golv

Exempel på ett stort amerikanskt allrum med öppen planlösning, med en hemmabar, mörkt trägolv, en standard öppen spis och en spiselkrans i trä

View of the living room, nook and kitchen. This is an open concept plan that will make it easy to entertain family & friends.
Inspiration för stora amerikanska allrum med öppen planlösning, med beige väggar, laminatgolv, en bred öppen spis, en väggmonterad TV och brunt golv
Inspiration för stora amerikanska allrum med öppen planlösning, med beige väggar, laminatgolv, en bred öppen spis, en väggmonterad TV och brunt golv
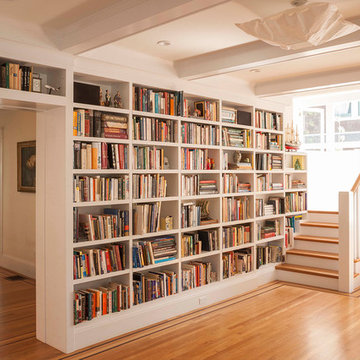
Photos by Langdon Clay
Foto på ett stort amerikanskt allrum med öppen planlösning, med ett bibliotek, vita väggar och ljust trägolv
Foto på ett stort amerikanskt allrum med öppen planlösning, med ett bibliotek, vita väggar och ljust trägolv

Inspiration för stora amerikanska allrum med öppen planlösning, med gröna väggar, mellanmörkt trägolv, en standard öppen spis, en spiselkrans i sten och en dold TV
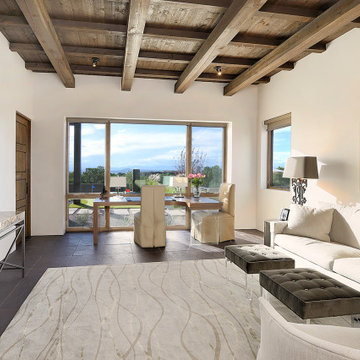
Idéer för ett stort amerikanskt avskilt allrum, med vita väggar, klinkergolv i porslin, en väggmonterad TV och brunt golv

Idéer för ett stort amerikanskt allrum med öppen planlösning, med grå väggar, en standard öppen spis, en spiselkrans i trä, en väggmonterad TV, brunt golv och mörkt trägolv
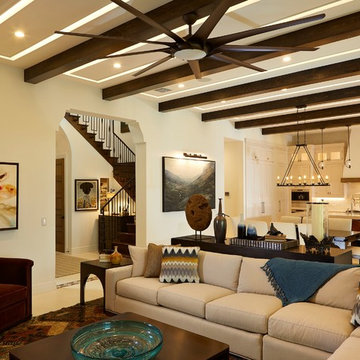
Inspiration för ett stort amerikanskt allrum med öppen planlösning, med beige väggar, klinkergolv i keramik och beiget golv
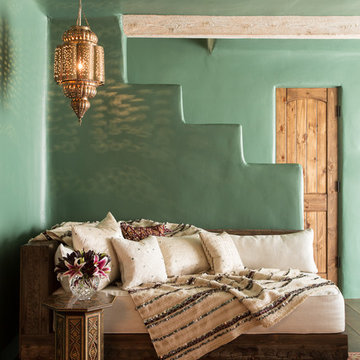
Inredning av ett amerikanskt stort avskilt allrum, med mörkt trägolv och gröna väggar

Exposed wood beams and split faced scabbos clad fireplace add character and personality to this gorgeous space.
Builder: Wamhoff Development
Designer: Erika Barczak, Allied ASID - By Design Interiors, Inc.
Photography by: Brad Carr - B-Rad Studios

The Custom Built-ins started out with lots of research, and like many DIY project we looked to Pinterest and Houzz for inspiration. If you are interested in building a fireplace surround you can check out my blog by visiting - http://www.philipmillerfurniture.com/blog
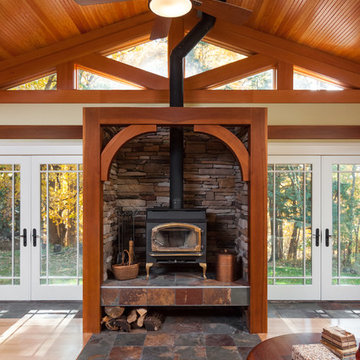
Wood stove surround in Great Room with board and bead ceiling sloped along the profile of the truss inspired clerestory window. Cultured stone inset and slate tile inset in oak floors.

This handsome modern craftsman kitchen features Rutt’s door style by the same name, Modern Craftsman, for a look that is both timeless and contemporary. Features include open shelving, oversized island, and a wet bar in the living area.
design by Kitchen Distributors
photos by Emily Minton Redfield Photography

Old world charm, modern styles and color with this craftsman styled kitchen. Plank parquet wood flooring is porcelain tile throughout the bar, kitchen and laundry areas. Marble mosaic behind the range. Featuring white painted cabinets with 2 islands, one island is the bar with glass cabinetry above, and hanging glasses. On the middle island, a complete large natural pine slab, with lighting pendants over both. Laundry room has a folding counter backed by painted tonque and groove planks, as well as a built in seat with storage on either side. Lots of natural light filters through this beautiful airy space, as the windows reach the white quartzite counters.
Project Location: Santa Barbara, California. Project designed by Maraya Interior Design. From their beautiful resort town of Ojai, they serve clients in Montecito, Hope Ranch, Malibu, Westlake and Calabasas, across the tri-county areas of Santa Barbara, Ventura and Los Angeles, south to Hidden Hills- north through Solvang and more.
Vance Simms, Contractor
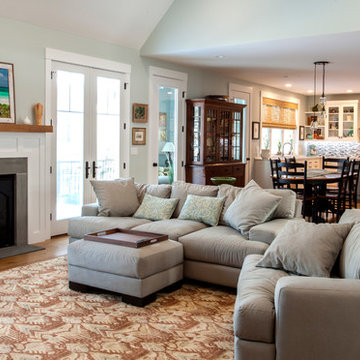
Idéer för stora amerikanska allrum med öppen planlösning, med blå väggar, mellanmörkt trägolv, en standard öppen spis, en spiselkrans i sten och en väggmonterad TV
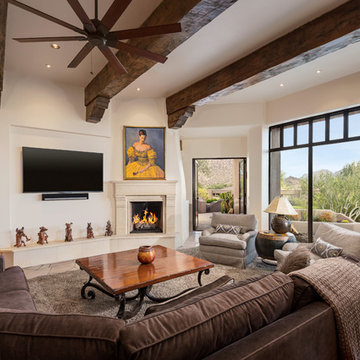
Photo Credit: Inckx
Inspiration för stora amerikanska allrum med öppen planlösning, med en standard öppen spis, en väggmonterad TV, beige väggar och en spiselkrans i gips
Inspiration för stora amerikanska allrum med öppen planlösning, med en standard öppen spis, en väggmonterad TV, beige väggar och en spiselkrans i gips
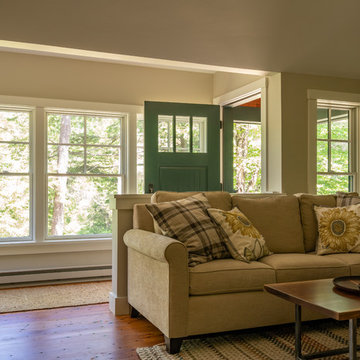
Situated on the edge of New Hampshire’s beautiful Lake Sunapee, this Craftsman-style shingle lake house peeks out from the towering pine trees that surround it. When the clients approached Cummings Architects, the lot consisted of 3 run-down buildings. The challenge was to create something that enhanced the property without overshadowing the landscape, while adhering to the strict zoning regulations that come with waterfront construction. The result is a design that encompassed all of the clients’ dreams and blends seamlessly into the gorgeous, forested lake-shore, as if the property was meant to have this house all along.
The ground floor of the main house is a spacious open concept that flows out to the stone patio area with fire pit. Wood flooring and natural fir bead-board ceilings pay homage to the trees and rugged landscape that surround the home. The gorgeous views are also captured in the upstairs living areas and third floor tower deck. The carriage house structure holds a cozy guest space with additional lake views, so that extended family and friends can all enjoy this vacation retreat together. Photo by Eric Roth

Southwestern style family room with built-in media wall.
Architect: Urban Design Associates
Builder: R-Net Custom Homes
Interiors: Billie Springer
Photography: Thompson Photographic
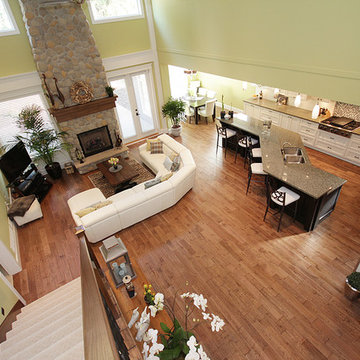
Exempel på ett stort amerikanskt allrum med öppen planlösning, med gröna väggar, mellanmörkt trägolv, en standard öppen spis, en spiselkrans i sten och en fristående TV
2 521 foton på stort amerikanskt allrum
1
