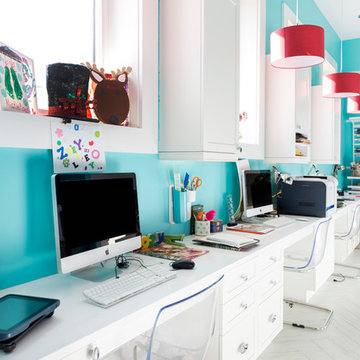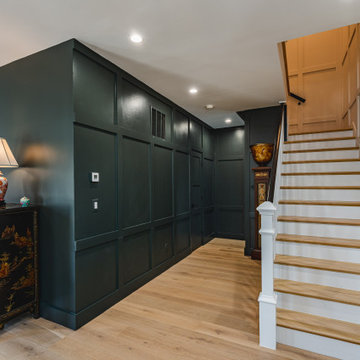1 011 foton på stort arbetsrum, med blå väggar
Sortera efter:
Budget
Sortera efter:Populärt i dag
101 - 120 av 1 011 foton
Artikel 1 av 3
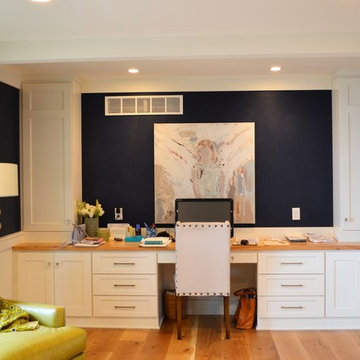
Idéer för stora funkis arbetsrum, med blå väggar, mellanmörkt trägolv, en standard öppen spis, en spiselkrans i tegelsten och ett inbyggt skrivbord
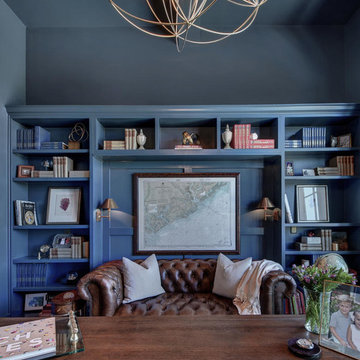
Twist Tours
Foto på ett stort vintage arbetsrum, med blå väggar, mörkt trägolv och ett fristående skrivbord
Foto på ett stort vintage arbetsrum, med blå väggar, mörkt trägolv och ett fristående skrivbord
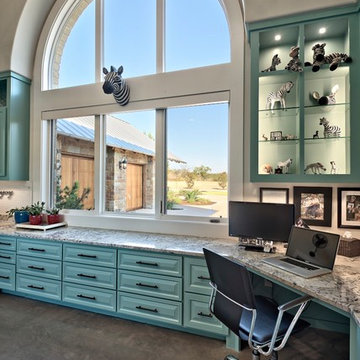
Idéer för ett stort klassiskt arbetsrum, med blå väggar, betonggolv och ett inbyggt skrivbord
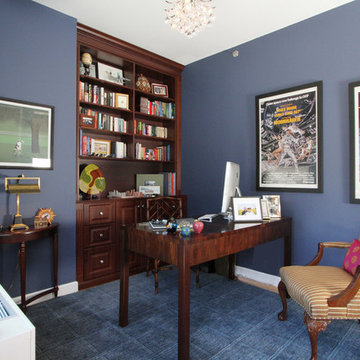
Built-ins need storage in cozy office. Rich blue walls and carpet unify the space and create a dramatic effect.
Inredning av ett klassiskt stort hemmabibliotek, med blå väggar, ett fristående skrivbord, ljust trägolv och brunt golv
Inredning av ett klassiskt stort hemmabibliotek, med blå väggar, ett fristående skrivbord, ljust trägolv och brunt golv
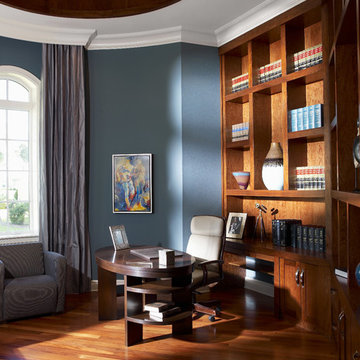
A gorgeous Mediterranean style luxury, custom home built to the specifications of the homeowners. When you work with Luxury Home Builders Tampa, Alvarez Homes, your every design wish will come true. Give us a call at (813) 969-3033 so we can start working on your dream home. Visit http://www.alvarezhomes.com/
Photography by Jorge Alvarez
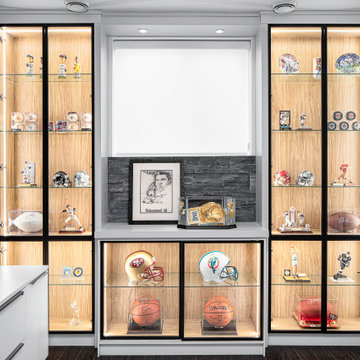
-Bright modern home office with memorabilia display cabinet and blue gallery wall
-Custom home office memorabilia display cabinet with built-in LED lighting and blue wainscoted gallery wall
-A high contrast modern office with custom warm tone wood sports memorabilia display cabinet and blue wainscoted gallery wall in Aurora Ontario
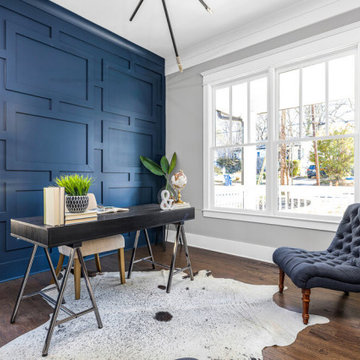
Home Office
Klassisk inredning av ett stort hemmabibliotek, med blå väggar, mörkt trägolv, ett fristående skrivbord och brunt golv
Klassisk inredning av ett stort hemmabibliotek, med blå väggar, mörkt trägolv, ett fristående skrivbord och brunt golv
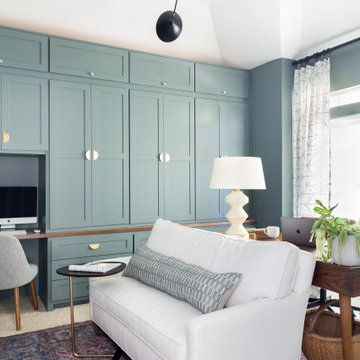
This room needed to functional as a workspace for the entire family. We added the built-ins for storage, a sofa in front of the desk for lounging, and a computer workstation for homework.
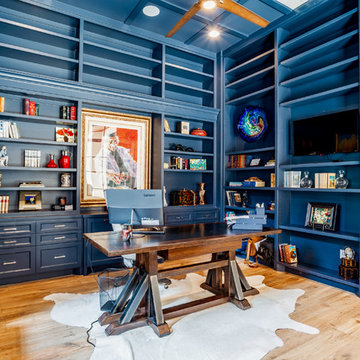
Exempel på ett stort klassiskt hemmabibliotek, med blå väggar, ljust trägolv, ett fristående skrivbord och brunt golv
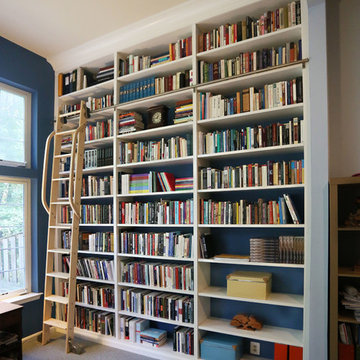
Jed Dinger
Exempel på ett stort klassiskt arbetsrum, med ett bibliotek, blå väggar, heltäckningsmatta, ett inbyggt skrivbord och grått golv
Exempel på ett stort klassiskt arbetsrum, med ett bibliotek, blå väggar, heltäckningsmatta, ett inbyggt skrivbord och grått golv
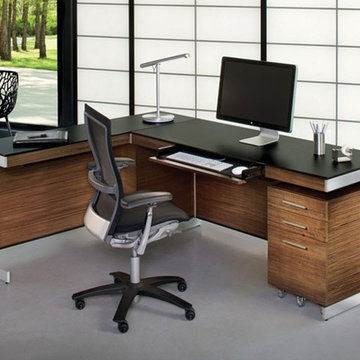
LOW MOBILE FILE PEDESTAL
H24" x W15.25" x D21"
61H x 39W x 53D cm
Foto på ett stort funkis hemmabibliotek, med betonggolv, ett fristående skrivbord, blå väggar och grått golv
Foto på ett stort funkis hemmabibliotek, med betonggolv, ett fristående skrivbord, blå väggar och grått golv
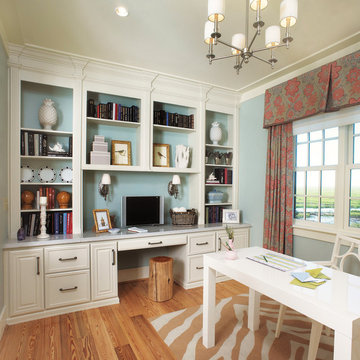
The home office was created with the Fieldstone Cabinetry's Glen Cove door in Maple finished in a cabinet color called Ivory Cream.
Bild på ett stort vintage hemmabibliotek, med blå väggar, mellanmörkt trägolv och ett fristående skrivbord
Bild på ett stort vintage hemmabibliotek, med blå väggar, mellanmörkt trägolv och ett fristående skrivbord
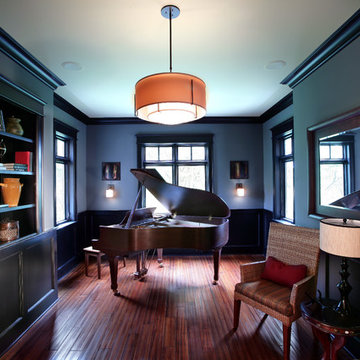
Inspired by historic homes in America’s grand old neighborhoods, the Wainsborough combines the rich character and architectural craftsmanship of the past with contemporary conveniences. Perfect for today’s busy lifestyles, the home is the perfect blend of past and present. Touches of the ever-popular Shingle Style – from the cedar lap siding to the pitched roof – imbue the home with all-American charm without sacrificing modern convenience.
Exterior highlights include stone detailing, multiple entries, transom windows and arched doorways. Inside, the home features a livable open floor plan as well as 10-foot ceilings. The kitchen, dining room and family room flow together, with a large fireplace and an inviting nearby deck. A children’s wing over the garage, a luxurious master suite and adaptable design elements give the floor plan the flexibility to adapt as a family’s needs change. “Right-size” rooms live large, but feel cozy. While the floor plan reflects a casual, family-friendly lifestyle, craftsmanship throughout includes interesting nooks and window seats, all hallmarks of the past.
The main level includes a kitchen with a timeless character and architectural flair. Designed to function as a modern gathering room reflecting the trend toward the kitchen serving as the heart of the home, it features raised panel, hand-finished cabinetry and hidden, state-of-the-art appliances. Form is as important as function, with a central square-shaped island serving as a both entertaining and workspace. Custom-designed features include a pull-out bookshelf for cookbooks as well as a pull-out table for extra seating. Other first-floor highlights include a dining area with a bay window, a welcoming hearth room with fireplace, a convenient office and a handy family mud room near the side entrance. A music room off the great room adds an elegant touch to this otherwise comfortable, casual home.
Upstairs, a large master suite and master bath ensures privacy. Three additional children’s bedrooms are located in a separate wing over the garage. The lower level features a large family room and adjacent home theater, a guest room and bath and a convenient wine and wet bar.
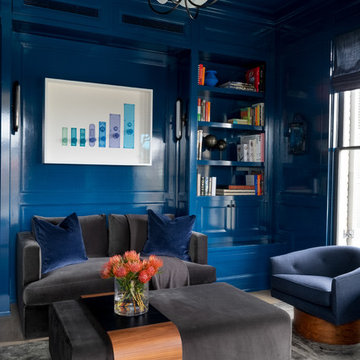
Austin Victorian by Chango & Co.
Architectural Advisement & Interior Design by Chango & Co.
Architecture by William Hablinski
Construction by J Pinnelli Co.
Photography by Sarah Elliott
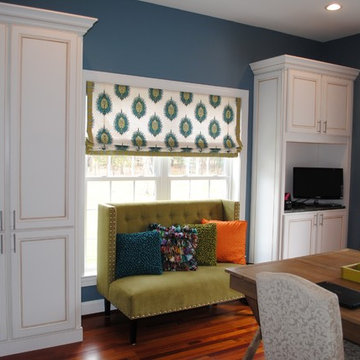
Home Office designed by Michelle Langley and built by Closet Factory Washington, DC.
White Cabinets with Glazed Doors and Moldings.
Idéer för ett stort klassiskt hemmabibliotek, med mellanmörkt trägolv, ett fristående skrivbord och blå väggar
Idéer för ett stort klassiskt hemmabibliotek, med mellanmörkt trägolv, ett fristående skrivbord och blå väggar
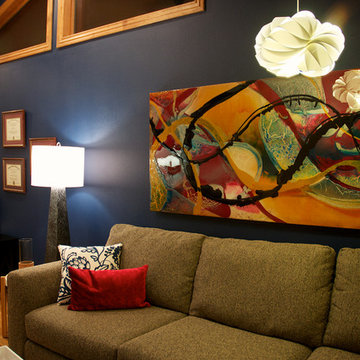
Interior Design: Gina McMurtrey Interiors
Photos: Julie Austin Photography
Custom Art: Gavyn Sky
Inredning av ett modernt stort hemmastudio, med blå väggar, mellanmörkt trägolv och ett fristående skrivbord
Inredning av ett modernt stort hemmastudio, med blå väggar, mellanmörkt trägolv och ett fristående skrivbord
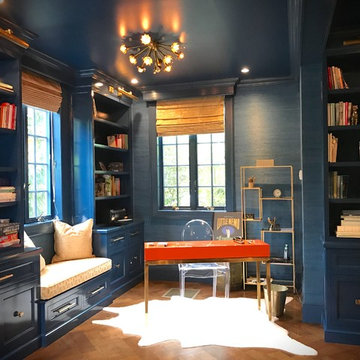
Exempel på ett stort klassiskt arbetsrum, med ett bibliotek, blå väggar, mörkt trägolv och brunt golv
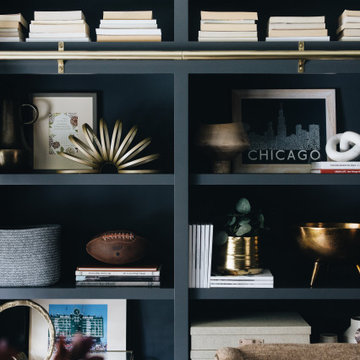
Bild på ett stort vintage hemmabibliotek, med ljust trägolv, brunt golv, blå väggar och ett fristående skrivbord
1 011 foton på stort arbetsrum, med blå väggar
6
