4 386 foton på stort arbetsrum, med ett inbyggt skrivbord
Sortera efter:
Budget
Sortera efter:Populärt i dag
61 - 80 av 4 386 foton
Artikel 1 av 3
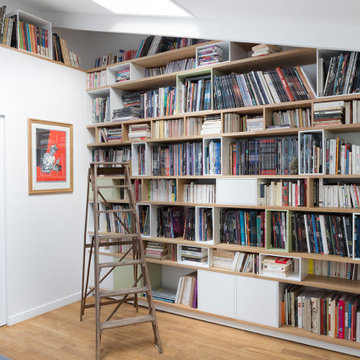
Exempel på ett stort modernt arbetsrum, med ett bibliotek, beige väggar, mellanmörkt trägolv, ett inbyggt skrivbord och beiget golv

Modern farmhouse renovation, with at-home artist studio. Photos by Elizabeth Pedinotti Haynes
Modern inredning av ett stort hobbyrum, med vita väggar, betonggolv, ett inbyggt skrivbord och grått golv
Modern inredning av ett stort hobbyrum, med vita väggar, betonggolv, ett inbyggt skrivbord och grått golv
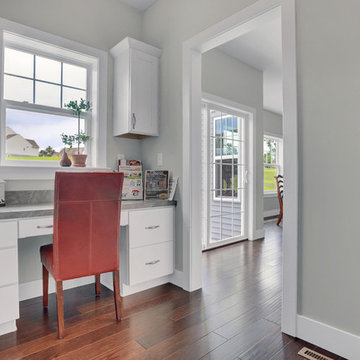
This spacious 2-story home with welcoming front porch includes a 3-car Garage with a mudroom entry complete with built-in lockers. Upon entering the home, the Foyer is flanked by the Living Room to the right and, to the left, a formal Dining Room with tray ceiling and craftsman style wainscoting and chair rail. The dramatic 2-story Foyer opens to Great Room with cozy gas fireplace featuring floor to ceiling stone surround. The Great Room opens to the Breakfast Area and Kitchen featuring stainless steel appliances, attractive cabinetry, and granite countertops with tile backsplash. Sliding glass doors off of the Kitchen and Breakfast Area provide access to the backyard patio. Also on the 1st floor is a convenient Study with coffered ceiling.
The 2nd floor boasts all 4 bedrooms, 3 full bathrooms, a laundry room, and a large Rec Room.
The Owner's Suite with elegant tray ceiling and expansive closet includes a private bathroom with tile shower and whirlpool tub.
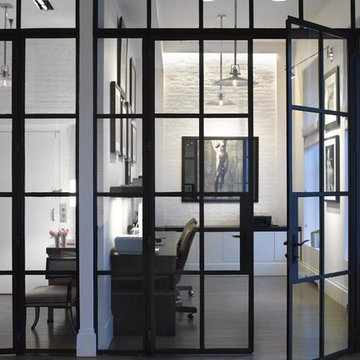
Foto på ett stort funkis hemmabibliotek, med vita väggar, mellanmörkt trägolv, ett inbyggt skrivbord och brunt golv
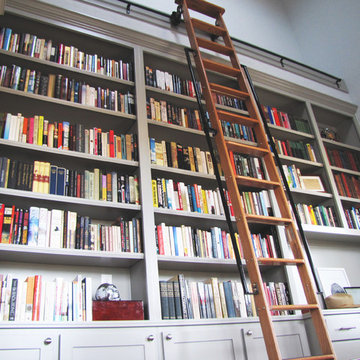
Inspiration för stora klassiska arbetsrum, med ett bibliotek, grå väggar och ett inbyggt skrivbord
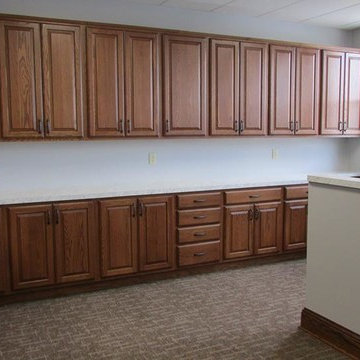
Newly remodeled office & storage space, Bethlehem United Methodist Church, Photos courtesy of Lowe Construction, Red Lion, PA
Exempel på ett stort klassiskt arbetsrum, med vita väggar, heltäckningsmatta och ett inbyggt skrivbord
Exempel på ett stort klassiskt arbetsrum, med vita väggar, heltäckningsmatta och ett inbyggt skrivbord
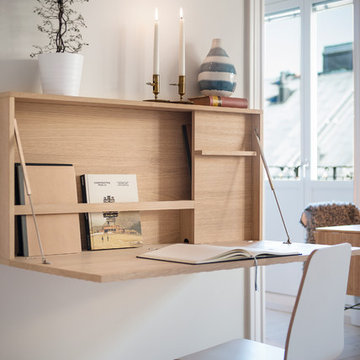
Foto på ett stort skandinaviskt hemmabibliotek, med grå väggar, mellanmörkt trägolv och ett inbyggt skrivbord
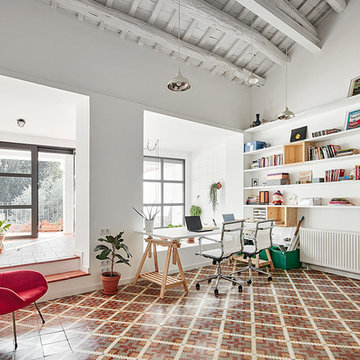
Fotógrafo José Hevia
Idéer för stora skandinaviska hemmabibliotek, med vita väggar, klinkergolv i keramik och ett inbyggt skrivbord
Idéer för stora skandinaviska hemmabibliotek, med vita väggar, klinkergolv i keramik och ett inbyggt skrivbord
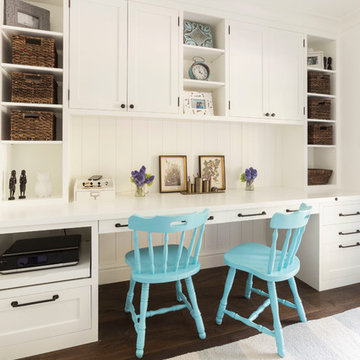
David Duncan Livingston
Exempel på ett stort lantligt hemmabibliotek, med vita väggar, mörkt trägolv, ett inbyggt skrivbord och brunt golv
Exempel på ett stort lantligt hemmabibliotek, med vita väggar, mörkt trägolv, ett inbyggt skrivbord och brunt golv
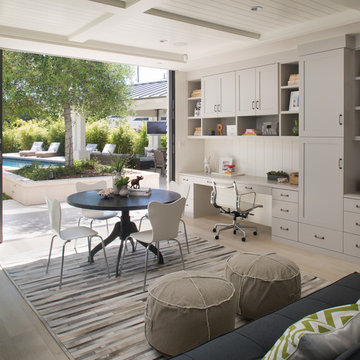
1st Place
Residential Space Over 3,500 square feet
Kellie McCormick, ASID
McCormick and Wright
Idéer för att renovera ett stort vintage arbetsrum, med vita väggar, ljust trägolv och ett inbyggt skrivbord
Idéer för att renovera ett stort vintage arbetsrum, med vita väggar, ljust trägolv och ett inbyggt skrivbord
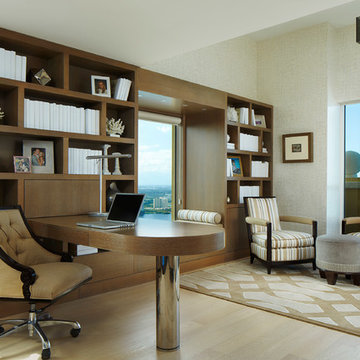
Inspiration för ett stort funkis hemmabibliotek, med beige väggar, ljust trägolv, ett inbyggt skrivbord och beiget golv
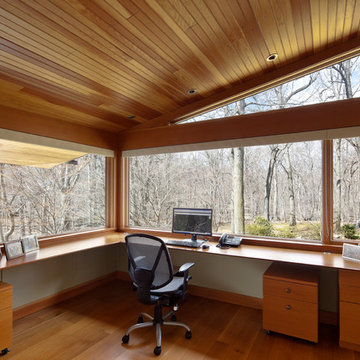
Michael Moran OTTO
Idéer för stora funkis arbetsrum, med vita väggar, ljust trägolv och ett inbyggt skrivbord
Idéer för stora funkis arbetsrum, med vita väggar, ljust trägolv och ett inbyggt skrivbord
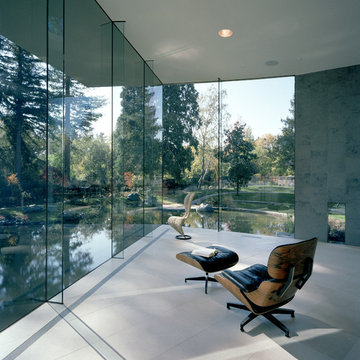
Bild på ett stort funkis hemmabibliotek, med vita väggar, kalkstensgolv och ett inbyggt skrivbord

Home Office with coffered ceiling, blue built in book cases and desk, modern lighting and engineered hardwood flooring.
Klassisk inredning av ett stort hemmabibliotek, med vita väggar, ljust trägolv, ett inbyggt skrivbord och flerfärgat golv
Klassisk inredning av ett stort hemmabibliotek, med vita väggar, ljust trägolv, ett inbyggt skrivbord och flerfärgat golv

Settled within a graffiti-covered laneway in the trendy heart of Mt Lawley you will find this four-bedroom, two-bathroom home.
The owners; a young professional couple wanted to build a raw, dark industrial oasis that made use of every inch of the small lot. Amenities aplenty, they wanted their home to complement the urban inner-city lifestyle of the area.
One of the biggest challenges for Limitless on this project was the small lot size & limited access. Loading materials on-site via a narrow laneway required careful coordination and a well thought out strategy.
Paramount in bringing to life the client’s vision was the mixture of materials throughout the home. For the second story elevation, black Weathertex Cladding juxtaposed against the white Sto render creates a bold contrast.
Upon entry, the room opens up into the main living and entertaining areas of the home. The kitchen crowns the family & dining spaces. The mix of dark black Woodmatt and bespoke custom cabinetry draws your attention. Granite benchtops and splashbacks soften these bold tones. Storage is abundant.
Polished concrete flooring throughout the ground floor blends these zones together in line with the modern industrial aesthetic.
A wine cellar under the staircase is visible from the main entertaining areas. Reclaimed red brickwork can be seen through the frameless glass pivot door for all to appreciate — attention to the smallest of details in the custom mesh wine rack and stained circular oak door handle.
Nestled along the north side and taking full advantage of the northern sun, the living & dining open out onto a layered alfresco area and pool. Bordering the outdoor space is a commissioned mural by Australian illustrator Matthew Yong, injecting a refined playfulness. It’s the perfect ode to the street art culture the laneways of Mt Lawley are so famous for.
Engineered timber flooring flows up the staircase and throughout the rooms of the first floor, softening the private living areas. Four bedrooms encircle a shared sitting space creating a contained and private zone for only the family to unwind.
The Master bedroom looks out over the graffiti-covered laneways bringing the vibrancy of the outside in. Black stained Cedarwest Squareline cladding used to create a feature bedhead complements the black timber features throughout the rest of the home.
Natural light pours into every bedroom upstairs, designed to reflect a calamity as one appreciates the hustle of inner city living outside its walls.
Smart wiring links each living space back to a network hub, ensuring the home is future proof and technology ready. An intercom system with gate automation at both the street and the lane provide security and the ability to offer guests access from the comfort of their living area.
Every aspect of this sophisticated home was carefully considered and executed. Its final form; a modern, inner-city industrial sanctuary with its roots firmly grounded amongst the vibrant urban culture of its surrounds.
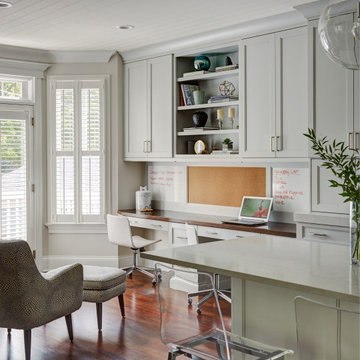
The area off the kitchen becomes the dedicated homework area for the family's two children. This allows the family to stay connected during their busy evenings.

Home office with hidden craft table. The craft table doors open and close to fully conceal the area via sliding pocket doors. The desk is built-in with tons of functionality. Hidden printer with locking file cabinets, pull-out printer drawer, hidden paper and printer ink storage, desk top power unit for easy gadget plug-in, all wires are concealed inside the desk. If you look behind the desk no wires are visible. The top is walnut wood veneer. The desk had to be designed so the operable windows could open and close.
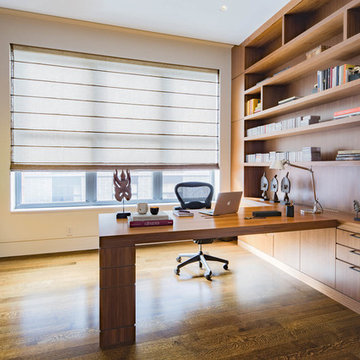
Adriana Solmson Interiors
Exempel på ett stort modernt hemmabibliotek, med vita väggar, mellanmörkt trägolv, ett inbyggt skrivbord och brunt golv
Exempel på ett stort modernt hemmabibliotek, med vita väggar, mellanmörkt trägolv, ett inbyggt skrivbord och brunt golv
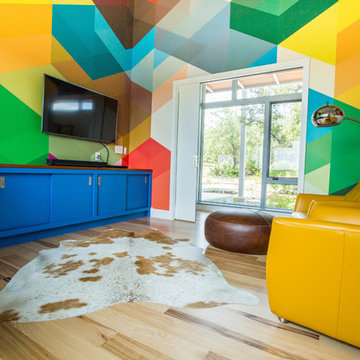
Net Zero House home office. Architect: Barley|Pfeiffer.
Eklektisk inredning av ett stort hemmabibliotek, med flerfärgade väggar, mellanmörkt trägolv, ett inbyggt skrivbord och brunt golv
Eklektisk inredning av ett stort hemmabibliotek, med flerfärgade väggar, mellanmörkt trägolv, ett inbyggt skrivbord och brunt golv
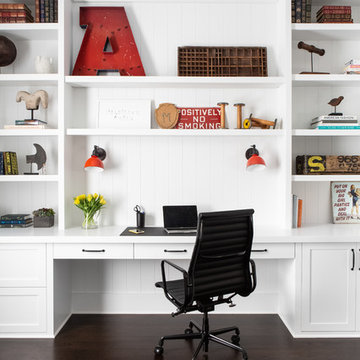
Architectural advisement, Interior Design, Custom Furniture Design & Art Curation by Chango & Co.
Architecture by Crisp Architects
Construction by Structure Works Inc.
Photography by Sarah Elliott
See the feature in Domino Magazine
4 386 foton på stort arbetsrum, med ett inbyggt skrivbord
4