1 161 foton på stort arbetsrum, med grått golv
Sortera efter:
Budget
Sortera efter:Populärt i dag
141 - 160 av 1 161 foton
Artikel 1 av 3
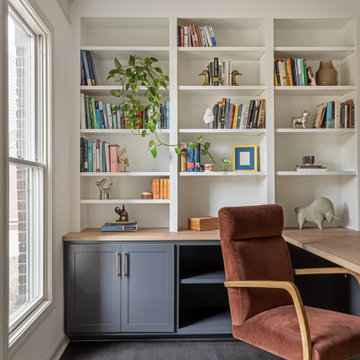
Inredning av ett modernt stort hemmabibliotek, med vita väggar, mörkt trägolv, ett inbyggt skrivbord och grått golv
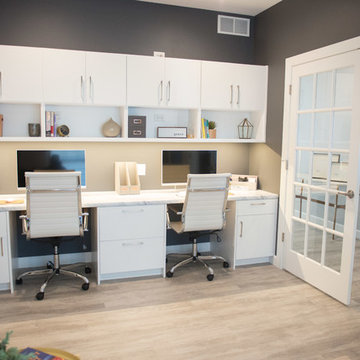
Modern home office offers seating for two & ample storage. Laminate counter top for an easy to keep space & bright white laminate cabinetry for a contemporary look.
Mandi B Photography
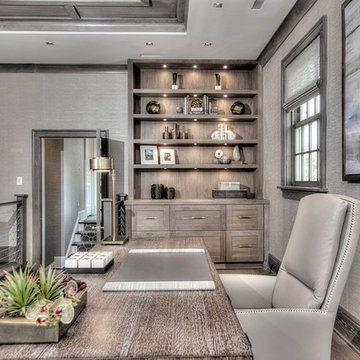
MODERN ORGANIC STUDY/OFFICE/FAMILY ROOM W/CASUAL SOPHISTICATION..
Foto på ett stort funkis hemmabibliotek, med grå väggar, mörkt trägolv, en spiselkrans i sten, ett fristående skrivbord och grått golv
Foto på ett stort funkis hemmabibliotek, med grå väggar, mörkt trägolv, en spiselkrans i sten, ett fristående skrivbord och grått golv
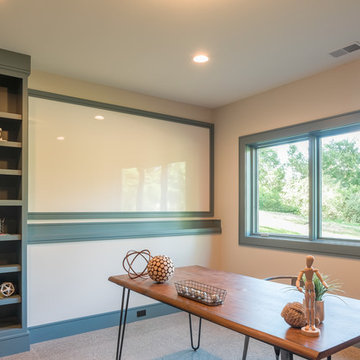
Idéer för att renovera ett stort amerikanskt hemmabibliotek, med vita väggar, betonggolv, ett fristående skrivbord och grått golv
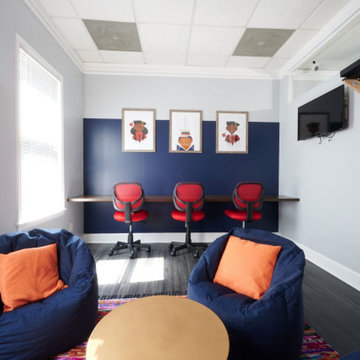
Inspiration för ett stort funkis arbetsrum, med grå väggar, vinylgolv, ett inbyggt skrivbord och grått golv
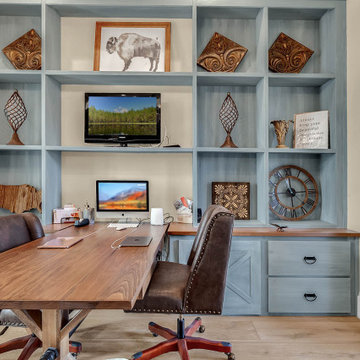
We designed and built this beautiful home office for our client who wanted the room to look amazing and function really well. Maria had a lot of books as well a some pieces that she wanted to display so getting the most out of the wall space was very important. We custom built and finished it with our custom special walnut beachy color and it turned out great. We also built a two person desk so that Maria could meet with her clients.
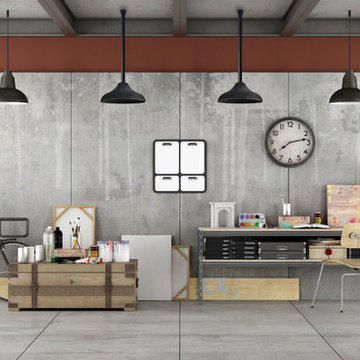
A home office from a converted warehouse, featuring pendant lighting and Caloray Radiant Heaters
Idéer för att renovera ett stort industriellt hemmabibliotek, med grå väggar, betonggolv, ett fristående skrivbord och grått golv
Idéer för att renovera ett stort industriellt hemmabibliotek, med grå väggar, betonggolv, ett fristående skrivbord och grått golv
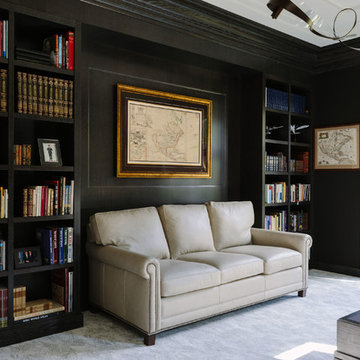
Photo Credit:
Aimée Mazzenga
Foto på ett stort funkis arbetsrum, med ett bibliotek, bruna väggar, heltäckningsmatta, ett fristående skrivbord och grått golv
Foto på ett stort funkis arbetsrum, med ett bibliotek, bruna väggar, heltäckningsmatta, ett fristående skrivbord och grått golv
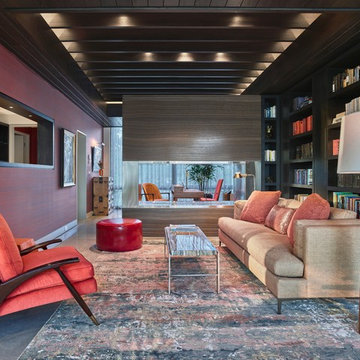
Modern inredning av ett stort arbetsrum, med röda väggar, betonggolv, ett fristående skrivbord och grått golv
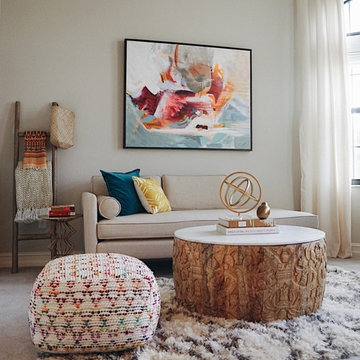
Our client wanted a work and reading space that felt like an escape. We went a little bolder on color and texture here to give her that mood… gold elements, carved wood with a marble top coffee table, and a shag rug.
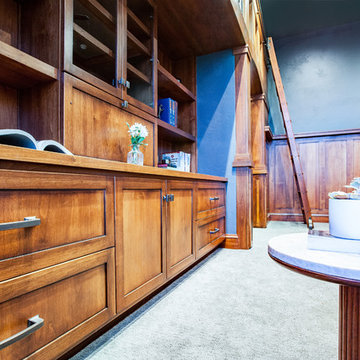
Elegant columns and a gentle curve give way to the master suite with a home office to envy with rolling library ladder.
Bild på ett stort amerikanskt arbetsrum, med ett bibliotek, gröna väggar, heltäckningsmatta, en standard öppen spis, en spiselkrans i sten, ett inbyggt skrivbord och grått golv
Bild på ett stort amerikanskt arbetsrum, med ett bibliotek, gröna väggar, heltäckningsmatta, en standard öppen spis, en spiselkrans i sten, ett inbyggt skrivbord och grått golv
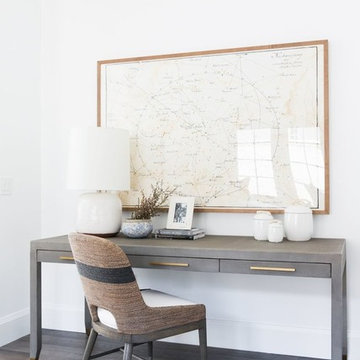
Shop the Look, See the Photo Tour here: https://www.studio-mcgee.com/studioblog/2018/3/9/calabasas-remodel-master-suite?rq=Calabasas%20Remodel
Watch the Webisode: https://www.studio-mcgee.com/studioblog/2018/3/12/calabasas-remodel-master-suite-webisode?rq=Calabasas%20Remodel
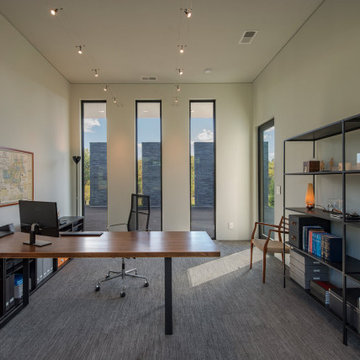
Walker Road Great Falls, Virginia modern home office. Photo by William MacCollum.
Idéer för stora funkis hemmabibliotek, med vita väggar, heltäckningsmatta, ett fristående skrivbord och grått golv
Idéer för stora funkis hemmabibliotek, med vita väggar, heltäckningsmatta, ett fristående skrivbord och grått golv
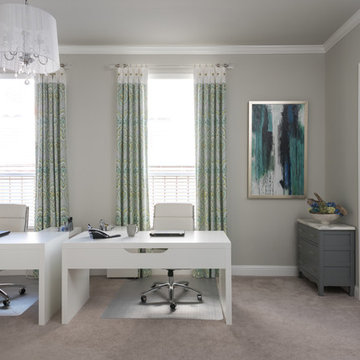
This home office started as a blank room and needed the capability for three people to have their own workspaces but keeping in mind the potential for this space to be a game room in the future. The cased opening was changed to a pair of transitional French doors with clear glass to keep an open feel but providing a private work space. The natural light coming into the room from the windows needed to be an uninterrupted element, therefore the stationary drapery panels were mounted outside the windows to frame them. Custom cabinets were designed to incorporate drawer storage, shelving storage, TV mounting and decorative display. The continuous quartz countertop gives an additional multi-use workspace. All of these dual-function cabinet elements can be transitioned from office to game room when required. The acrylic and chrome cabinet hardware was a new release and gives a modern touch to the space. The client also had a pair of vintage family chests that they wanted to incorporate into the space so we updated them with a new coat of grey paint and had new Carrara marble tops fabricated with a traditional ogee edge. The acrylic hardware is consistent with the vintage chest but gives an updated modern flare. The sleek L-shaped white desks provide a neutral but modern look with ample workspace. White leather desk chairs give the comfort of an office chair but the modern style that the client desired.
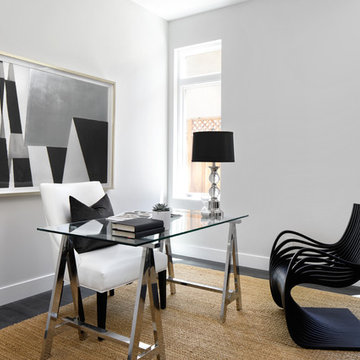
JPM Construction offers complete support for designing, building, and renovating homes in Atherton, Menlo Park, Portola Valley, and surrounding mid-peninsula areas. With a focus on high-quality craftsmanship and professionalism, our clients can expect premium end-to-end service.
The promise of JPM is unparalleled quality both on-site and off, where we value communication and attention to detail at every step. Onsite, we work closely with our own tradesmen, subcontractors, and other vendors to bring the highest standards to construction quality and job site safety. Off site, our management team is always ready to communicate with you about your project. The result is a beautiful, lasting home and seamless experience for you.
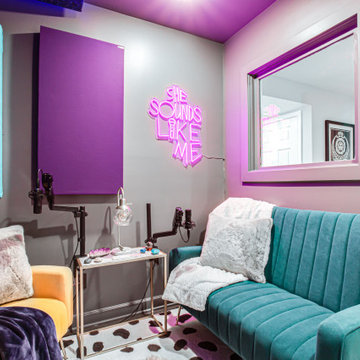
Idéer för stora eklektiska arbetsrum, med grå väggar, vinylgolv och grått golv
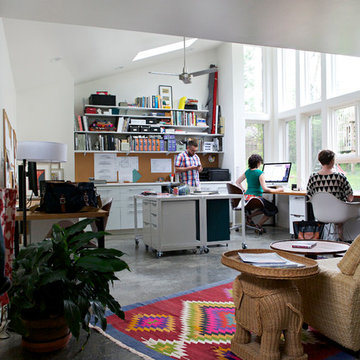
You need only look at the before picture of the SYI Studio space to understand the background of this project and need for a new work space.
Susan lives with her husband, three kids and dog in a 1960 split-level in Bloomington, which they've updated over the years and didn't want to leave, thanks to a great location and even greater neighbors. As the SYI team grew so did the three Yeley kids, and it became clear that not only did the team need more space but so did the family.
1.5 bathrooms + 3 bedrooms + 5 people = exponentially increasing discontent.
By 2016, it was time to pull the trigger. Everyone needed more room, and an offsite studio wouldn't work: Susan is not just Creative Director and Owner of SYI but Full Time Activities and Meal Coordinator at Chez Yeley.
The design, conceptualized entirely by the SYI team and executed by JL Benton Contracting, reclaimed the existing 4th bedroom from SYI space, added an ensuite bath and walk-in closet, and created a studio space with its own exterior entrance and full bath—making it perfect for a mother-in-law or Airbnb suite down the road.
The project added over a thousand square feet to the house—and should add many more years for the family to live and work in a home they love.
Contractor: JL Benton Contracting
Cabinetry: Richcraft Wood Products
Photographer: Gina Rogers
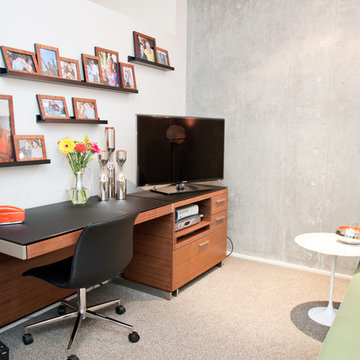
This clean and functional home office doubles as a guest room in this downtown Portland, Oregon condominium.
Modern inredning av ett stort hemmabibliotek, med grå väggar, heltäckningsmatta, ett fristående skrivbord och grått golv
Modern inredning av ett stort hemmabibliotek, med grå väggar, heltäckningsmatta, ett fristående skrivbord och grått golv
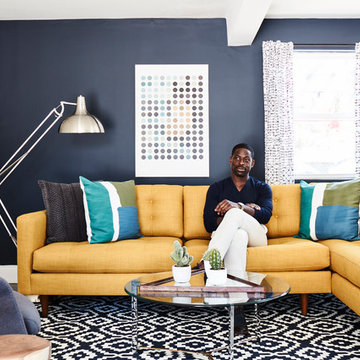
Everyone needs a little space of their own. Whether it’s a cozy reading nook for a busy mom to curl up in at the end of a long day, a quiet corner of a living room for an artist to get inspired, or a mancave where die-hard sports fans can watch the game without distraction. Even Emmy-award winning “This Is Us” actor Sterling K. Brown was feeling like he needed a place where he could go to be productive (as well as get some peace and quiet). Sterling’s Los Angeles house is home to him, his wife, and two of their two sons – so understandably, it can feel a little crazy.
Sterling reached out to interior designer Kyle Schuneman of Apt2B to help convert his garage into a man-cave / office into a space where he could conduct some of his day-to-day tasks, run his lines, or just relax after a long day. As Schuneman began to visualize Sterling’s “creative workspace”, he and the Apt2B team reached out Paintzen to make the process a little more colorful.
The room was full of natural light, which meant we could go bolder with color. Schuneman selected a navy blue – one of the season’s most popular shades (especially for mancaves!) in a flat finish for the walls. The color was perfect for the space; it paired well with the concrete flooring, which was covered with a blue-and-white patterned area rug, and had plenty of personality. (Not to mention it makes a lovely backdrop for an Emmy, don’t you think?)
Schuneman’s furniture selection was done with the paint color in mind. He chose a bright, bold sofa in a mustard color, and used lots of wood and metal accents throughout to elevate the space and help it feel more modern and sophisticated. A work table was added – where we imagine Sterling will spend time reading scripts and getting work done – and there is plenty of space on the walls and in glass-faced cabinets, of course, to display future Emmy’s in the years to come. However, the large mounted TV and ample seating in the room means this space can just as well be used hosting get-togethers with friends.
We think you’ll agree that the final product was stunning. The rich navy walls paired with Schuneman’s decor selections resulted in a space that is smart, stylish, and masculine. Apt2B turned a standard garage into a sleek home office and Mancave for Sterling K. Brown, and our team at Paintzen was thrilled to be a part of the process.
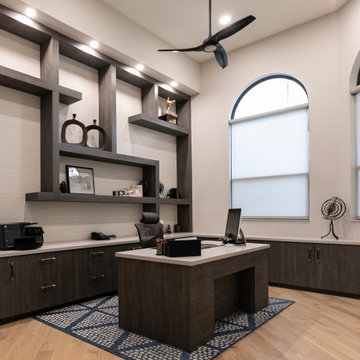
Idéer för att renovera ett stort funkis hobbyrum, med bruna väggar, ljust trägolv, ett fristående skrivbord och grått golv
1 161 foton på stort arbetsrum, med grått golv
8