431 foton på stort arbetsrum, med klinkergolv i keramik
Sortera efter:
Budget
Sortera efter:Populärt i dag
1 - 20 av 431 foton
Artikel 1 av 3
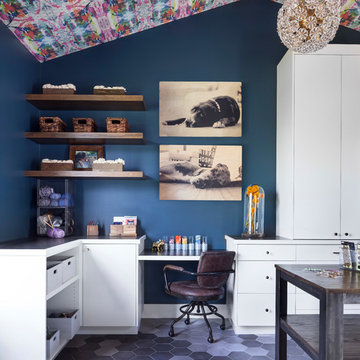
The clients needed a craft room that would constantly inspire and wake up creativity. The multi-colored hexagon tile flooring and Lindsay Cowles wallpaper on the ceiling do just that.
Photo by Emily Minton Redfield
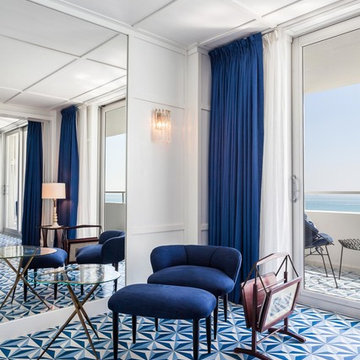
Inspiration för ett stort 60 tals hemmabibliotek, med vita väggar, klinkergolv i keramik, ett fristående skrivbord och blått golv
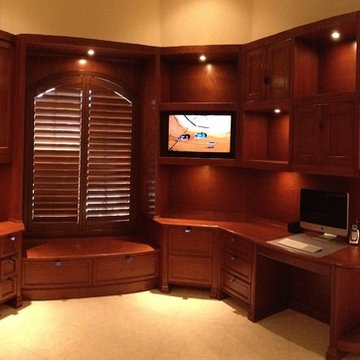
Doug Ramsay, Man's Cave, Built in Den, Cherry Office, Custom Home Office, Custom Den, Transitional Den,
Idéer för ett stort klassiskt hemmabibliotek, med beige väggar, ett inbyggt skrivbord, klinkergolv i keramik och beiget golv
Idéer för ett stort klassiskt hemmabibliotek, med beige väggar, ett inbyggt skrivbord, klinkergolv i keramik och beiget golv
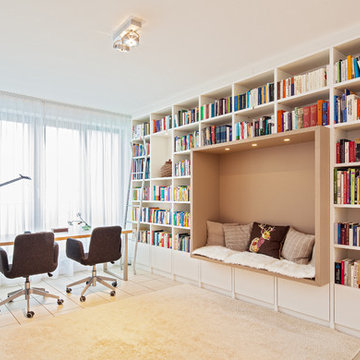
Bild på ett stort funkis hemmabibliotek, med vita väggar, ett fristående skrivbord och klinkergolv i keramik
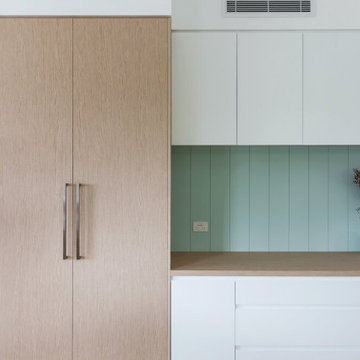
Idéer för att renovera ett stort maritimt hemmabibliotek, med vita väggar, klinkergolv i keramik, ett inbyggt skrivbord och beiget golv
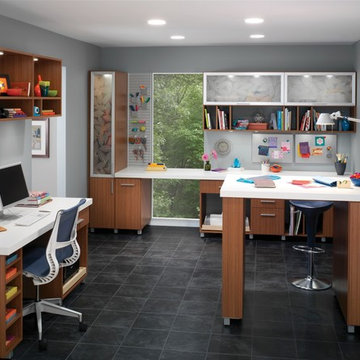
Craft room and office area with storage. Shown in Thoroughbred and Arctic White Forterra work surface. For a Free Consultation call 610-358-3171
Foto på ett stort funkis hobbyrum, med ett inbyggt skrivbord, grå väggar och klinkergolv i keramik
Foto på ett stort funkis hobbyrum, med ett inbyggt skrivbord, grå väggar och klinkergolv i keramik

The Atherton House is a family compound for a professional couple in the tech industry, and their two teenage children. After living in Singapore, then Hong Kong, and building homes there, they looked forward to continuing their search for a new place to start a life and set down roots.
The site is located on Atherton Avenue on a flat, 1 acre lot. The neighboring lots are of a similar size, and are filled with mature planting and gardens. The brief on this site was to create a house that would comfortably accommodate the busy lives of each of the family members, as well as provide opportunities for wonder and awe. Views on the site are internal. Our goal was to create an indoor- outdoor home that embraced the benign California climate.
The building was conceived as a classic “H” plan with two wings attached by a double height entertaining space. The “H” shape allows for alcoves of the yard to be embraced by the mass of the building, creating different types of exterior space. The two wings of the home provide some sense of enclosure and privacy along the side property lines. The south wing contains three bedroom suites at the second level, as well as laundry. At the first level there is a guest suite facing east, powder room and a Library facing west.
The north wing is entirely given over to the Primary suite at the top level, including the main bedroom, dressing and bathroom. The bedroom opens out to a roof terrace to the west, overlooking a pool and courtyard below. At the ground floor, the north wing contains the family room, kitchen and dining room. The family room and dining room each have pocketing sliding glass doors that dissolve the boundary between inside and outside.
Connecting the wings is a double high living space meant to be comfortable, delightful and awe-inspiring. A custom fabricated two story circular stair of steel and glass connects the upper level to the main level, and down to the basement “lounge” below. An acrylic and steel bridge begins near one end of the stair landing and flies 40 feet to the children’s bedroom wing. People going about their day moving through the stair and bridge become both observed and observer.
The front (EAST) wall is the all important receiving place for guests and family alike. There the interplay between yin and yang, weathering steel and the mature olive tree, empower the entrance. Most other materials are white and pure.
The mechanical systems are efficiently combined hydronic heating and cooling, with no forced air required.
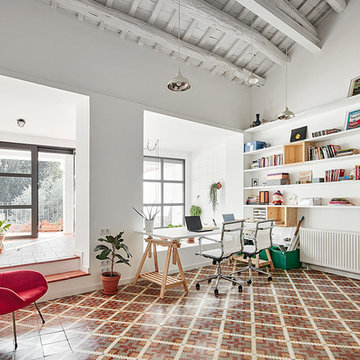
Fotógrafo José Hevia
Idéer för stora skandinaviska hemmabibliotek, med vita väggar, klinkergolv i keramik och ett inbyggt skrivbord
Idéer för stora skandinaviska hemmabibliotek, med vita väggar, klinkergolv i keramik och ett inbyggt skrivbord

Library area at the Park Chateau.
Bild på ett stort vintage arbetsrum, med ett bibliotek, bruna väggar, klinkergolv i keramik, en standard öppen spis, en spiselkrans i sten, ett fristående skrivbord och vitt golv
Bild på ett stort vintage arbetsrum, med ett bibliotek, bruna väggar, klinkergolv i keramik, en standard öppen spis, en spiselkrans i sten, ett fristående skrivbord och vitt golv
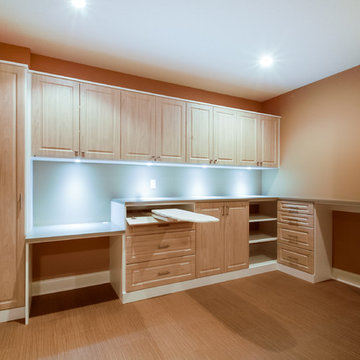
Inspiration för ett stort funkis hobbyrum, med beige väggar, klinkergolv i keramik och ett inbyggt skrivbord
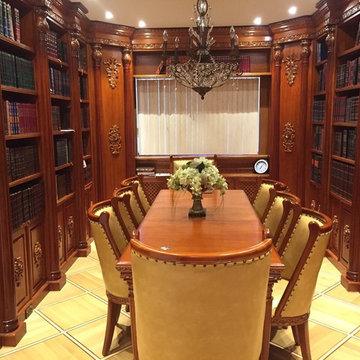
Exempel på ett stort amerikanskt hemmabibliotek, med klinkergolv i keramik och ett fristående skrivbord
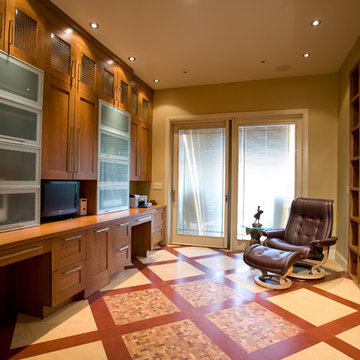
Idéer för stora funkis arbetsrum, med ett bibliotek, beige väggar, klinkergolv i keramik och ett inbyggt skrivbord
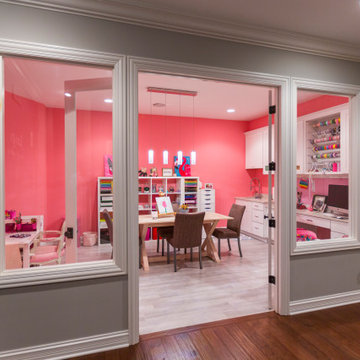
Craft room for scrapbooking and enjoying with friends and kids
Bild på ett stort funkis hobbyrum, med rosa väggar, klinkergolv i keramik, ett inbyggt skrivbord och grått golv
Bild på ett stort funkis hobbyrum, med rosa väggar, klinkergolv i keramik, ett inbyggt skrivbord och grått golv

En esta casa pareada hemos reformado siguiendo criterios de eficiencia energética y sostenibilidad.
Aplicando soluciones para aislar el suelo, las paredes y el techo, además de puertas y ventanas. Así conseguimos que no se pierde frío o calor y se mantiene una temperatura agradable sin necesidad de aires acondicionados.
También hemos reciclado bigas, ladrillos y piedra original del edificio como elementos decorativos. La casa de Cobi es un ejemplo de bioarquitectura, eficiencia energética y de cómo podemos contribuir a revertir los efectos del cambio climático.
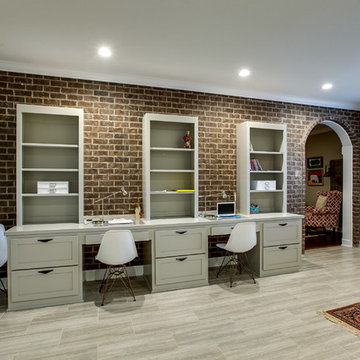
Showcase Photographers
Inspiration för stora moderna arbetsrum, med grå väggar, klinkergolv i keramik, ett inbyggt skrivbord och grått golv
Inspiration för stora moderna arbetsrum, med grå väggar, klinkergolv i keramik, ett inbyggt skrivbord och grått golv
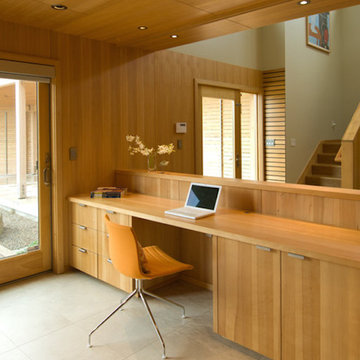
Bild på ett stort funkis hemmabibliotek, med gröna väggar, klinkergolv i keramik och ett inbyggt skrivbord
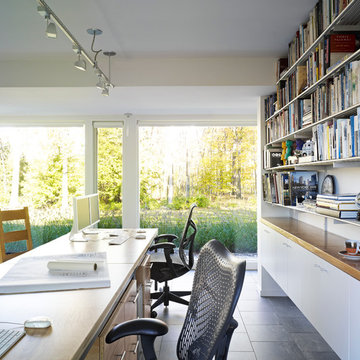
Photo:Peter Murdock
Inspiration för stora moderna arbetsrum, med vita väggar, klinkergolv i keramik och ett inbyggt skrivbord
Inspiration för stora moderna arbetsrum, med vita väggar, klinkergolv i keramik och ett inbyggt skrivbord
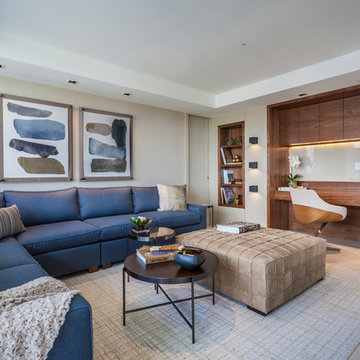
Second Home Office
Master Guest Bedroom
Photo by Emilio Collavino
Inredning av ett modernt stort arbetsrum, med beige väggar, klinkergolv i keramik, ett inbyggt skrivbord, beiget golv och ett bibliotek
Inredning av ett modernt stort arbetsrum, med beige väggar, klinkergolv i keramik, ett inbyggt skrivbord, beiget golv och ett bibliotek
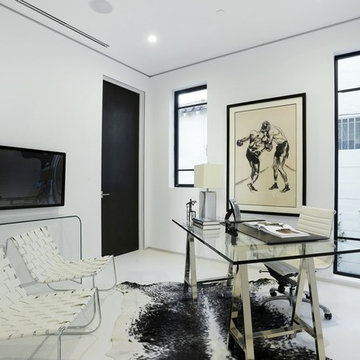
Inspiration för ett stort funkis arbetsrum, med vita väggar, klinkergolv i keramik och ett fristående skrivbord
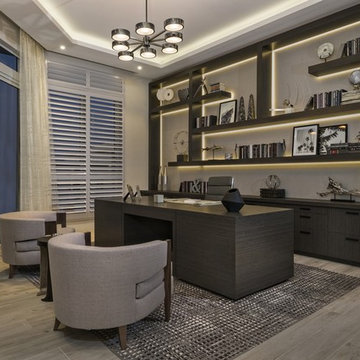
Singer Island’s shoreline hues of tranquility are mimicked inside this spacious unit throughout, featuring clean lines and natural materials and textures. A soothing palette of warm neutrals and blues is expertly delivered through woven details in upholstered furniture and drapery. Mixes of finishes with rich walnut wood tones and polished and brushed stainless are featured in each room. Pops of colorful accents and artwork beautifully finish off the contemporary coastal concept.
431 foton på stort arbetsrum, med klinkergolv i keramik
1