78 foton på stort arbetsrum, med travertin golv
Sortera efter:
Budget
Sortera efter:Populärt i dag
1 - 20 av 78 foton
Artikel 1 av 3
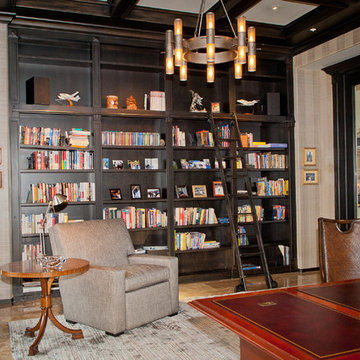
BRENDA JACOBSON PHOTOGRAPHY
Inspiration för ett stort amerikanskt arbetsrum, med ett bibliotek, flerfärgade väggar, travertin golv och ett fristående skrivbord
Inspiration för ett stort amerikanskt arbetsrum, med ett bibliotek, flerfärgade väggar, travertin golv och ett fristående skrivbord
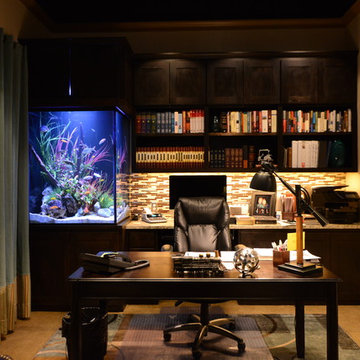
This aquarium is 225 gallons with a lengths of 36", width of 30" and height of 48". The filtration system is housed in the matching cabinet below the aquarium and is lit with LED lighting.
Location- Garland, Texas
Year Completed- 2013
Project Cost- $8000.00
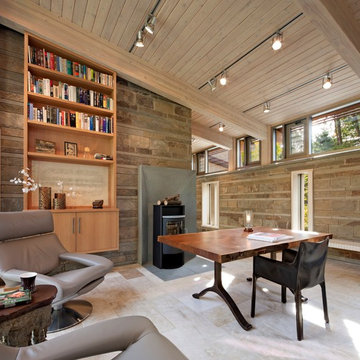
Idéer för att renovera ett stort funkis hemmabibliotek, med en öppen vedspis, ett fristående skrivbord, beiget golv, beige väggar och travertin golv
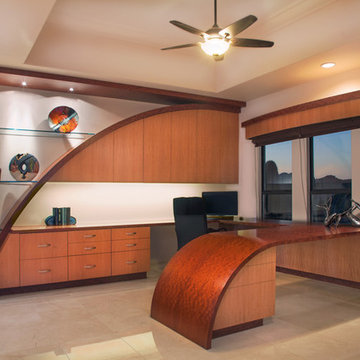
Idéer för stora funkis hemmabibliotek, med vita väggar, travertin golv och ett inbyggt skrivbord
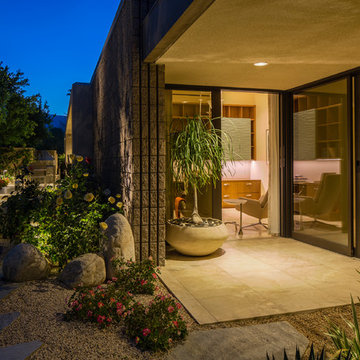
Home office opens to protected patio and garden.
photo by Lael Taylor
Modern inredning av ett stort hemmabibliotek, med beige väggar, travertin golv, ett inbyggt skrivbord och beiget golv
Modern inredning av ett stort hemmabibliotek, med beige väggar, travertin golv, ett inbyggt skrivbord och beiget golv
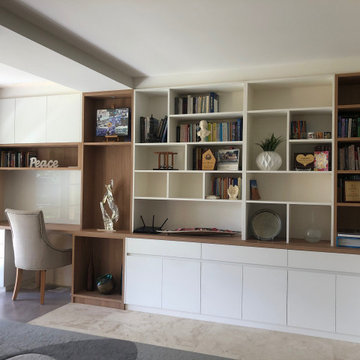
Two work stations on opposite walls with display and book shelving in laminate Polytec Woodmatt timbergrain and Legato finishes, with glass splashbacks above desks
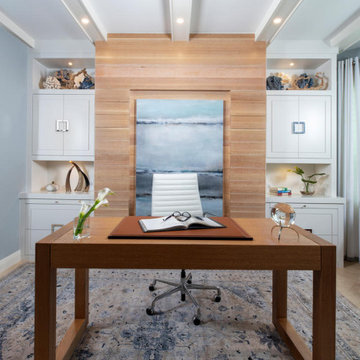
This home office has a custom Murphy bed design that will not disappoint your guest
Exempel på ett stort maritimt hemmabibliotek, med blå väggar, travertin golv, ett fristående skrivbord och beiget golv
Exempel på ett stort maritimt hemmabibliotek, med blå väggar, travertin golv, ett fristående skrivbord och beiget golv
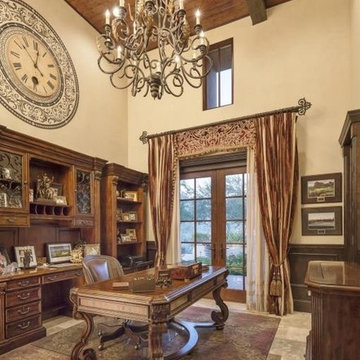
We definitely approve of this home office's built-in shelves, the double doors, exposed beams, and wood ceiling.
Whether you are researching home building companies, design-build firms, remodeling companies, or remodeling contractors in Arizona, Fratantoni Luxury Estates has you covered with a wide array of design-build services. They can design, build, and/or remodel your home! Reach out to the top custom home builders in Paradise Valley today to schedule a meeting.

Builder/Designer/Owner – Masud Sarshar
Photos by – Simon Berlyn, BerlynPhotography
Our main focus in this beautiful beach-front Malibu home was the view. Keeping all interior furnishing at a low profile so that your eye stays focused on the crystal blue Pacific. Adding natural furs and playful colors to the homes neutral palate kept the space warm and cozy. Plants and trees helped complete the space and allowed “life” to flow inside and out. For the exterior furnishings we chose natural teak and neutral colors, but added pops of orange to contrast against the bright blue skyline.
This masculine and sexy office is fit for anyone. Custom zebra wood cabinets and a stainless steel desk paired with a shag rug to soften the touch. Stainless steel floating shelves have accents of the owners touch really makes this a inviting office to be in.
JL Interiors is a LA-based creative/diverse firm that specializes in residential interiors. JL Interiors empowers homeowners to design their dream home that they can be proud of! The design isn’t just about making things beautiful; it’s also about making things work beautifully. Contact us for a free consultation Hello@JLinteriors.design _ 310.390.6849_ www.JLinteriors.design
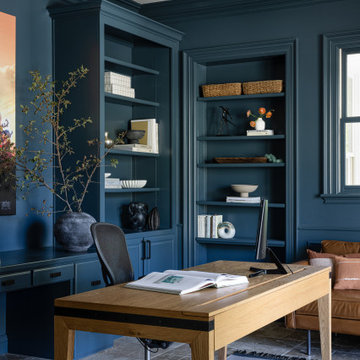
Idéer för stora vintage arbetsrum, med ett bibliotek, blå väggar, travertin golv och ett fristående skrivbord
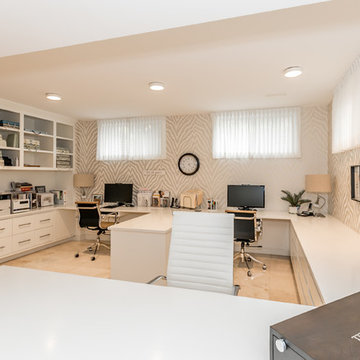
Exempel på ett stort klassiskt hemmabibliotek, med flerfärgade väggar, travertin golv, ett inbyggt skrivbord och beiget golv
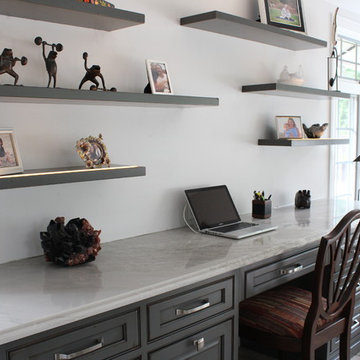
Andrew Long
Idéer för ett stort modernt hemmabibliotek, med vita väggar, travertin golv och ett inbyggt skrivbord
Idéer för ett stort modernt hemmabibliotek, med vita väggar, travertin golv och ett inbyggt skrivbord
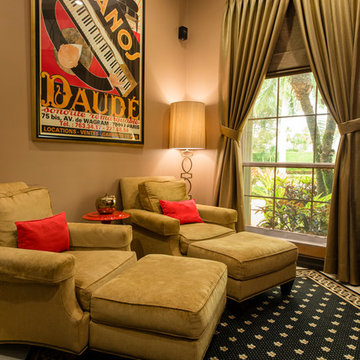
Rick Gomez Photograph
Idéer för att renovera ett stort vintage arbetsrum, med travertin golv, ett inbyggt skrivbord och beige väggar
Idéer för att renovera ett stort vintage arbetsrum, med travertin golv, ett inbyggt skrivbord och beige väggar
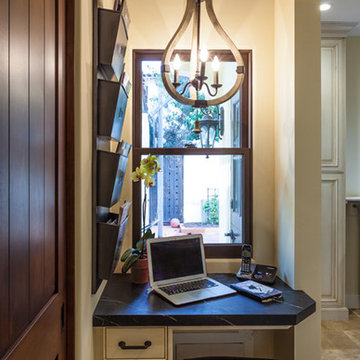
John Christenson Photographer
Foto på ett stort rustikt hobbyrum, med beige väggar, travertin golv och ett inbyggt skrivbord
Foto på ett stort rustikt hobbyrum, med beige väggar, travertin golv och ett inbyggt skrivbord
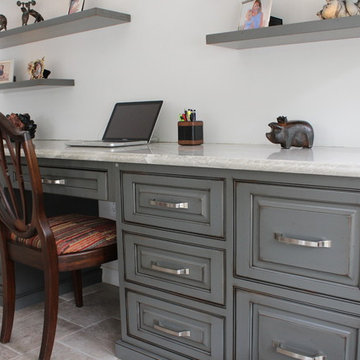
Andrew Long
Exempel på ett stort modernt hemmabibliotek, med vita väggar, travertin golv och ett inbyggt skrivbord
Exempel på ett stort modernt hemmabibliotek, med vita väggar, travertin golv och ett inbyggt skrivbord
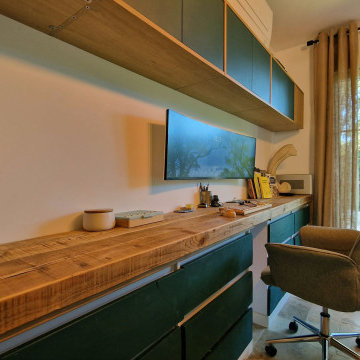
Un mélange de meubles sur mesure, de meubles standards du commerce, de bois issu de la déconstruction sur site ... et d'une bonne dose de bricolage font de ce bureau équipé high tech un must dans cette maison
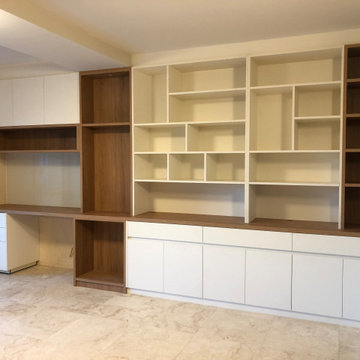
Two work stations on opposite walls with display and book shelving in laminate Polytec Woodmatt timbergrain and Legato finishes, with glass splashbacks above desks
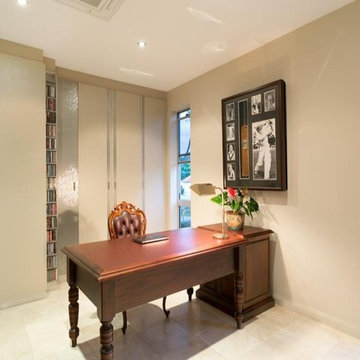
This unique riverfront home at the enviable 101 Brisbane Corso, Fairfield address has been designed to capture every aspect of the panoramic views of the river, and perfect northerly breezes that flow throughout the home.
Meticulous attention to detail in the design phase has ensured that every specification reflects unwavering quality and future practicality. No expense has been spared in producing a design that will surpass all expectations with an extensive list of features only a home of this calibre would possess.
The open layout encompasses three levels of multiple living spaces that blend together seamlessly and all accessible by the private lift. Easy, yet sophisticated interior details combine travertine marble and Blackbutt hardwood floors with calming tones, while oversized windows and glass doors open onto a range of outdoor spaces all designed around the spectacular river back drop. This relaxed and balanced design maximises on natural light while creating a number of vantage points from which to enjoy the sweeping views over the Brisbane River and city skyline.
The centrally located kitchen brings function and form with a spacious walk through, butler style pantry; oversized island bench; Miele appliances including plate warmer, steam oven, combination microwave & induction cooktop; granite benchtops and an abundance of storage sure to impress.
Four large bedrooms, 3 of which are ensuited, offer a degree of flexibility and privacy for families of all ages and sizes. The tranquil master retreat is perfectly positioned at the back of the home enjoying the stunning river & city view, river breezes and privacy.
The lower level has been created with entertaining in mind. With both indoor and outdoor entertaining spaces flowing beautifully to the architecturally designed saltwater pool with heated spa, through to the 10m x 3.5m pontoon creating the ultimate water paradise! The large indoor space with full glass backdrop ensures you can enjoy all that is on offer. Complete the package with a 4 car garage with room for all the toys and you have a home you will never want to leave.
A host of outstanding additional features further assures optimal comfort, including a dedicated study perfect for a home office; home theatre complete with projector & HDD recorder; private glass walled lift; commercial quality air-conditioning throughout; colour video intercom; 8 zone audio system; vacuum maid; back to base alarm just to name a few.
Located beside one of the many beautiful parks in the area, with only one neighbour and uninterrupted river views, it is hard to believe you are only 4km to the CBD and so close to every convenience imaginable. With easy access to the Green Bridge, QLD Tennis Centre, Major Hospitals, Major Universities, Private Schools, Transport & Fairfield Shopping Centre.
Features of 101 Brisbane Corso, Fairfield at a glance:
- Large 881 sqm block, beside the park with only one neighbour
- Panoramic views of the river, through to the Green Bridge and City
- 10m x 3.5m pontoon with 22m walkway
- Glass walled lift, a unique feature perfect for families of all ages & sizes
- 4 bedrooms, 3 with ensuite
- Tranquil master retreat perfectly positioned at the back of the home enjoying the stunning river & city view & river breezes
- Gourmet kitchen with Miele appliances - plate warmer, steam oven, combination microwave & induction cook top
- Granite benches in the kitchen, large island bench and spacious walk in pantry sure to impress
- Multiple living areas spread over 3 distinct levels
- Indoor and outdoor entertaining spaces to enjoy everything the river has to offer
- Beautiful saltwater pool & heated spa
- Dedicated study perfect for a home office
- Home theatre complete with Panasonic 3D Blue Ray HDD recorder, projector & home theatre speaker system
- Commercial quality air-conditioning throughout + vacuum maid
- Back to base alarm system & video intercom
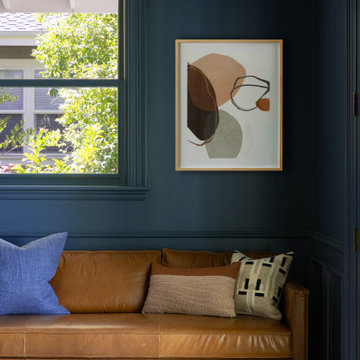
Inspiration för stora klassiska arbetsrum, med ett bibliotek, blå väggar, travertin golv och ett fristående skrivbord
78 foton på stort arbetsrum, med travertin golv
1
