259 foton på stort arbetsrum, med vitt golv
Sortera efter:
Budget
Sortera efter:Populärt i dag
61 - 80 av 259 foton
Artikel 1 av 3
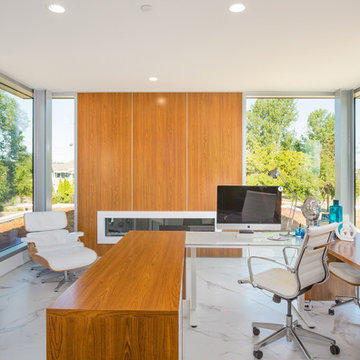
Modern home office in custom concrete and steel waterfront home. Exposed steel I beams are custom painted to match window material. All glass windows in the house have butt joint corners for maximum viewing. Large format 4 ft marble looking porcelain flooring is heated with radiant heat throughout the home. Office features living green roof, electric 80 inch fireplace with heater, 12 ft custom teak in wall storage and filing area, full bathroom with in-suite FAR sauna, wall safe and walk in closet area all with internal speaker system, Custom teak desk and furniture to match teak wall panel system. Truly one of the brightest offices with light pouring through the vast pieces of glass. Unobstructed views of mountain range and water and beach views. Custom large teak bypass doors give the room a open concept feel. Truly a delight work in this bright spacious office. John Bentley Photography - Vancouver
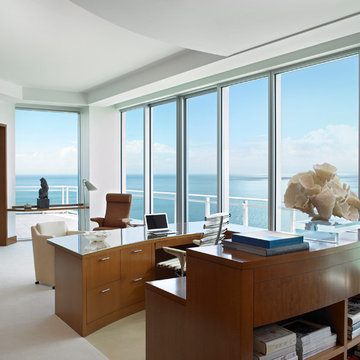
The oceanfront home office is complete with every detail designed to accommodate the owners need for wrap around accessibility for files and storage in a sophisticated and highly styled environment.
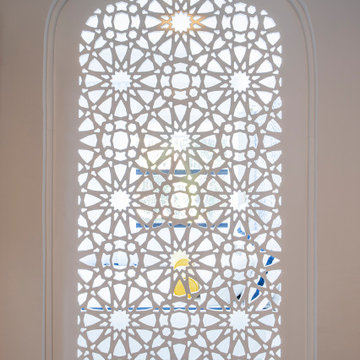
Our clients moved from Dubai to Miami and hired us to transform a new home into a Modern Moroccan Oasis. Our firm truly enjoyed working on such a beautiful and unique project.

The Atherton House is a family compound for a professional couple in the tech industry, and their two teenage children. After living in Singapore, then Hong Kong, and building homes there, they looked forward to continuing their search for a new place to start a life and set down roots.
The site is located on Atherton Avenue on a flat, 1 acre lot. The neighboring lots are of a similar size, and are filled with mature planting and gardens. The brief on this site was to create a house that would comfortably accommodate the busy lives of each of the family members, as well as provide opportunities for wonder and awe. Views on the site are internal. Our goal was to create an indoor- outdoor home that embraced the benign California climate.
The building was conceived as a classic “H” plan with two wings attached by a double height entertaining space. The “H” shape allows for alcoves of the yard to be embraced by the mass of the building, creating different types of exterior space. The two wings of the home provide some sense of enclosure and privacy along the side property lines. The south wing contains three bedroom suites at the second level, as well as laundry. At the first level there is a guest suite facing east, powder room and a Library facing west.
The north wing is entirely given over to the Primary suite at the top level, including the main bedroom, dressing and bathroom. The bedroom opens out to a roof terrace to the west, overlooking a pool and courtyard below. At the ground floor, the north wing contains the family room, kitchen and dining room. The family room and dining room each have pocketing sliding glass doors that dissolve the boundary between inside and outside.
Connecting the wings is a double high living space meant to be comfortable, delightful and awe-inspiring. A custom fabricated two story circular stair of steel and glass connects the upper level to the main level, and down to the basement “lounge” below. An acrylic and steel bridge begins near one end of the stair landing and flies 40 feet to the children’s bedroom wing. People going about their day moving through the stair and bridge become both observed and observer.
The front (EAST) wall is the all important receiving place for guests and family alike. There the interplay between yin and yang, weathering steel and the mature olive tree, empower the entrance. Most other materials are white and pure.
The mechanical systems are efficiently combined hydronic heating and cooling, with no forced air required.
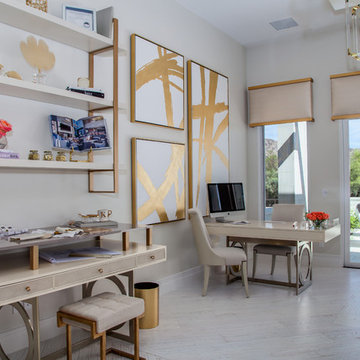
Indy Ferrufino
EIF Images
eifimages@gmail.com
Inspiration för ett stort funkis hemmastudio, med vita väggar, ljust trägolv, ett fristående skrivbord och vitt golv
Inspiration för ett stort funkis hemmastudio, med vita väggar, ljust trägolv, ett fristående skrivbord och vitt golv
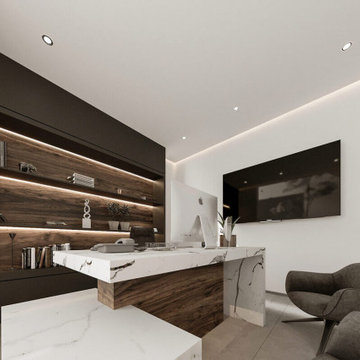
Haz realidad cada una de tus ideas Residencia en venta en el fraccionamiento Villa Magna con rincones deslumbrantes de un estilo totalmente renovador donde podrás disfrutar cada momento. Todo lo que has buscado lo encuentras en esta Residencia en preventa en el fraccionamiento Villa Magna.
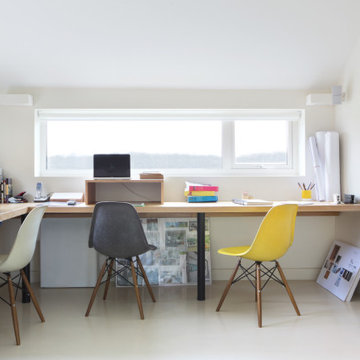
A creative approach to volume and placement proved key to unlocking green belt and planning restrictions for the extension to the Coach House.
Surplus outbuildings were demolished and their footprint redistributed into the extension of the main house, while the material palette and site layout respect the style of a traditional farmstead courtyard.
Double-height glazed links visually separate newer elements, minimising the impact on the original listed structure and enhancing views to the surrounding countryside.
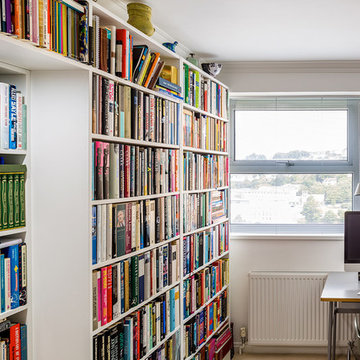
Bild på ett stort funkis hemmabibliotek, med vita väggar, heltäckningsmatta, ett fristående skrivbord och vitt golv
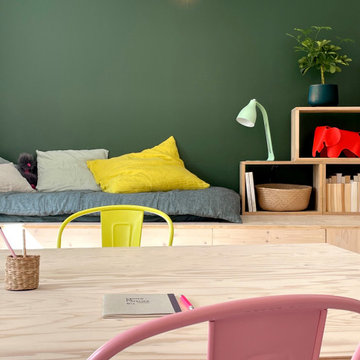
MISSION: Les habitants du lieu ont souhaité restructurer les étages de leur maison pour les adapter à leur nouveau mode de vie, avec des enfants plus grands et de plus en plus créatifs.
Une partie du projet a consisté à décloisonner une partie du premier étage pour créer une grande pièce centrale, une « creative room » baignée de lumière où chacun peut dessiner, travailler, créer, se détendre.
Le centre de la pièce est occupé par un grand plateau posé sur des caissons de rangement ouvert, le tout pouvant être décomposé et recomposé selon les besoins. Idéal pour dessiner, peindre ou faire des maquettes ! Le mur de droite accueille un linéaire de rangements profonds sur lequelle repose une bibliothèque et un coin repos/lecture.
Le tout est réalisé sur mesure en contreplaqué d'épicéa (verni incolore mat pour conserver l'aspect du bois brut). Plancher peint en blanc, mur vert "duck green" (Farrow&Ball), bois clair et accessoires vitaminés créent une ambiance naturelle et gaie, propice à la création !
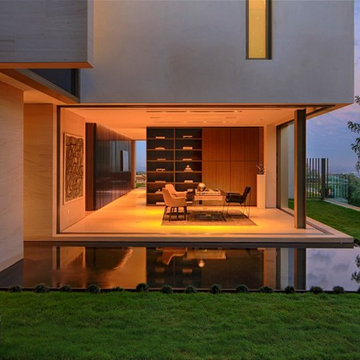
Inspiration för stora moderna hemmabibliotek, med vita väggar, travertin golv, ett fristående skrivbord och vitt golv
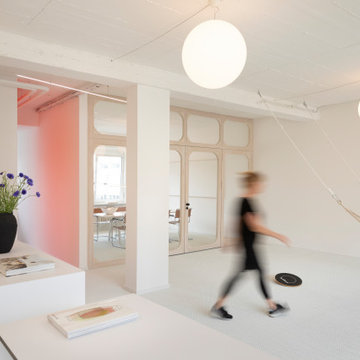
Idéer för stora funkis hemmabibliotek, med beige väggar, vinylgolv, ett inbyggt skrivbord och vitt golv
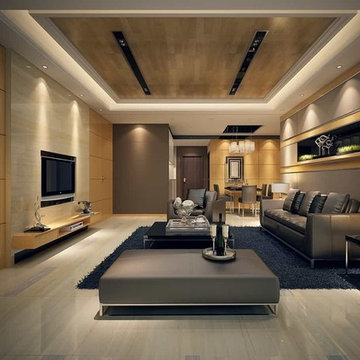
Interior Buz is one of the most popular interior design company in Bangladesh. Our interior design firm can ensure you artistic work and the best perfection for your office or home in Dhaka or outside of Dhaka. Our Interior Design team will provide you an excellent decorated unique look with highest safety and security.
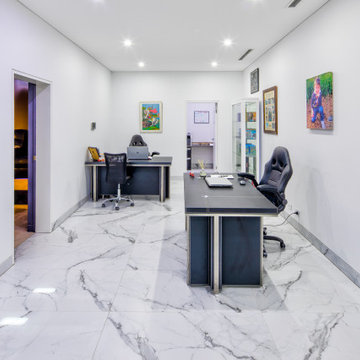
Home office in the basement of a luxury new home build
Modern inredning av ett stort hemmabibliotek, med vita väggar, klinkergolv i keramik, ett fristående skrivbord och vitt golv
Modern inredning av ett stort hemmabibliotek, med vita väggar, klinkergolv i keramik, ett fristående skrivbord och vitt golv
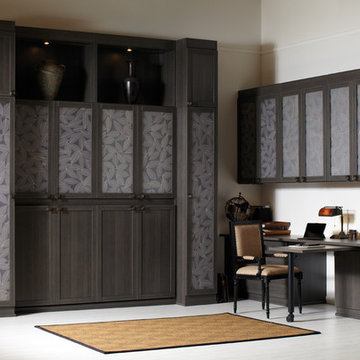
SIMON CONVERTIBLE OFFICE
Traditional Wall Bed & Office (closed)
• Blending office space with guest space, this elegant wall bed is both functional and gorgeously designed.
• Lago®Milano Grey finish and coordinating Milano Grey countertop create a seamless look.
• Lago®Milano Grey 5-piece Shaker fronts contribute to the monochromatic color palette.
• 5-piece Shaker fronts with Ecoresin Fossil Leaf insets add a natural accent.
• Side-tilt wall bed provides sleeping area as needed.
• Puck lighting illuminates the space.
• Decorative hardware add finishing touches.
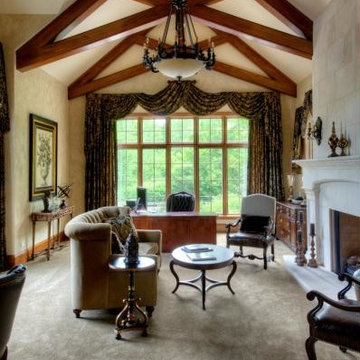
Beautiful traditional library.
Idéer för ett stort klassiskt arbetsrum, med heltäckningsmatta, en standard öppen spis, en spiselkrans i sten, ett fristående skrivbord och vitt golv
Idéer för ett stort klassiskt arbetsrum, med heltäckningsmatta, en standard öppen spis, en spiselkrans i sten, ett fristående skrivbord och vitt golv
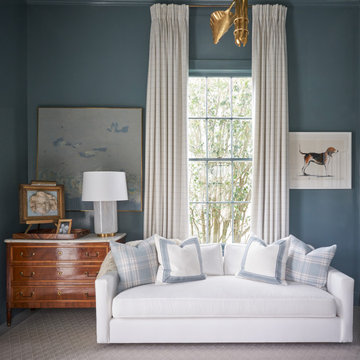
Klassisk inredning av ett stort hemmabibliotek, med blå väggar, ljust trägolv, ett fristående skrivbord och vitt golv
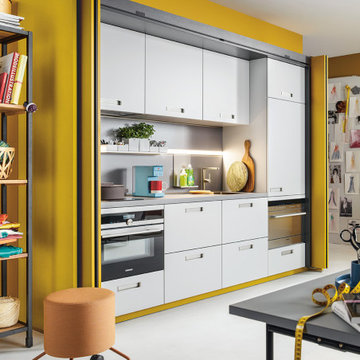
Offen, wenn man sie braucht. Zu, wenn man mal keine Lust hat, gleich aufzuräumen. Die Kitchenette mit Fronten in fröhlichem Curry vereint kompakte Funktionalität, eine wohnliche Wirkung und uneingeschränktes Kochvergnügen – auch in kleinen Räumen oder Büros. Hinter den Einschubtüren lassen sich Küchengeräte und Stauraum perfekt verstecken und auch die Nische bleibt nicht ungenutzt, dem beleuchteten Nischenpaneel zur Aufbewahrung von Kräutern und Co. sei Dank.
Open when it is needed, shut if you can‘t be bothered to tidy up right away. The kitchenette with fronts in bright curry combines compact functionality, a homely feel and unlimited cooking pleasure – also in small rooms or offices. Behind the retractable doors, there is enough space to hide kitchen appliances and other things and, thanks to the illuminated recess profile for herbs and other things, also the recess does not remain unused.
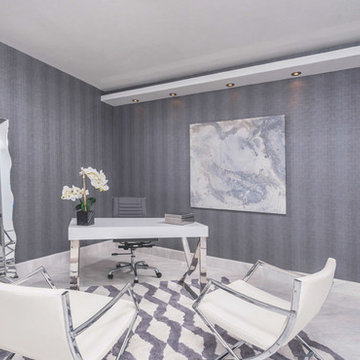
Inspiration för stora moderna arbetsrum, med grå väggar, marmorgolv, ett fristående skrivbord och vitt golv
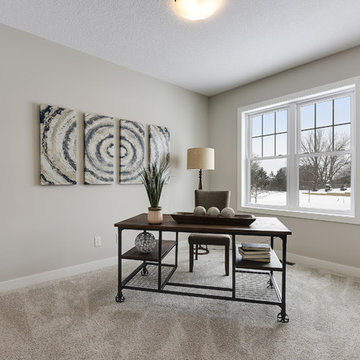
Inspiration för ett stort vintage hemmabibliotek, med grå väggar, heltäckningsmatta, ett fristående skrivbord och vitt golv
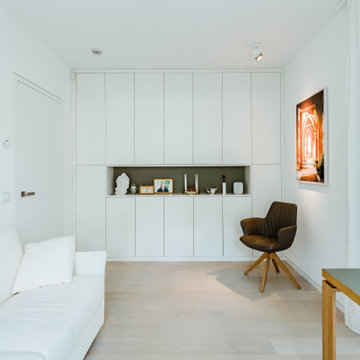
Foto på ett stort funkis hemmabibliotek, med vita väggar, ljust trägolv, ett fristående skrivbord och vitt golv
259 foton på stort arbetsrum, med vitt golv
4