554 foton på stort asiatiskt kök
Sortera efter:
Budget
Sortera efter:Populärt i dag
1 - 20 av 554 foton
Artikel 1 av 3
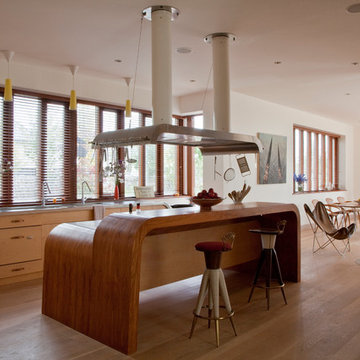
Our brief was to create a calm, modern country kitchen that avoided cliches - and to intrinsically link to the garden. A weekend escape for a busy family who come down to escape the city, to enjoy their art collection, garden and cook together. The design springs from my neuroscience research and is based on appealing to our hard wired needs, our fundamental instincts - sociability, easy movement, art, comfort, hearth, smells, readiness for visitors, view of outdoors and a place to eat.
The key design innovation was the use of soft geometry, not so much in the planning but in the three dimensionality of the furniture which grows out of the floor in an organic way. The soft geometry is in the profile of the pieces, not in their footprint. The users can stroke the furniture, lie against it and feel its softness, all of which helps the visitors to kitchen linger and chat.
The fireplace is located in the middle between the cooking zone and the garden. There is plenty of room to draw up a chair and just sit around. The fold-out doors let the landscape into the space in a generous way, especially on summer days when the weather makes the indoors and outdoors come together. The sight lines from the main cooking and preparation island offer views of the garden throughout the seasons, as well as people coming into the room and those seating at the table - so it becomes a command position or what we call the sweet spot. This often results in there being a family competition to do the cooking.
The woods are Canadian Maple, Australian rosewood and Eucalyptus. All appliances are Gaggenau and Fisher and Paykel.

Blending the warmth and natural elements of Scandinavian design with Japanese minimalism.
With true craftsmanship, the wooden doors paired with a bespoke oak handle showcases simple, functional design, contrasting against the bold dark green crittal doors and raw concrete Caesarstone worktop.
The large double larder brings ample storage, essential for keeping the open-plan kitchen elegant and serene.

Exempel på ett stort asiatiskt beige beige parallellkök, med släta luckor, skåp i ljust trä, träbänkskiva, integrerade vitvaror, ljust trägolv, en köksö, beiget golv, grönt stänkskydd och stänkskydd i tunnelbanekakel

Because the refrigerator greeted guests, we softened its appearance by surrounding it with perforated stainless steel as door panels. They, in turn, flowed naturally off the hand-cast glass with a yarn-like texture. The textures continue into the backsplash with the 1"-square mosaic tile. The copper drops are randomly distributed throughout it, just slightly more concentrated behind the cooktop. The Thermador hood pulls out when in use. The crown molding was milled to follow the angle of the sloped ceiling.
Roger Turk, Northlight Photography

Rancho Mission Viejo, Orange County, California
Design:William Lyon Home
Photo: B|N Real Estate Photography
Idéer för att renovera ett stort orientaliskt kök, med en dubbel diskho, luckor med upphöjd panel, grå skåp, granitbänkskiva, beige stänkskydd, stänkskydd i trä, rostfria vitvaror, klinkergolv i keramik och en köksö
Idéer för att renovera ett stort orientaliskt kök, med en dubbel diskho, luckor med upphöjd panel, grå skåp, granitbänkskiva, beige stänkskydd, stänkskydd i trä, rostfria vitvaror, klinkergolv i keramik och en köksö
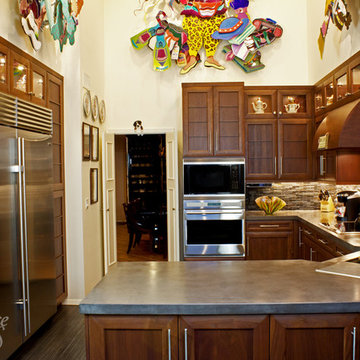
Poured concrete countertops in the kitchen with a double Wolf oven and extra wide, Sub Zero refrigerator and freezer unit.
Tim Cree/Creepwalk Media
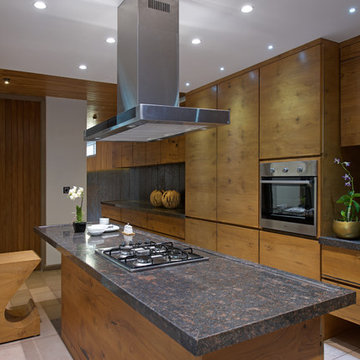
Idéer för ett stort asiatiskt brun kök, med släta luckor, bruna skåp, rostfria vitvaror och beiget golv
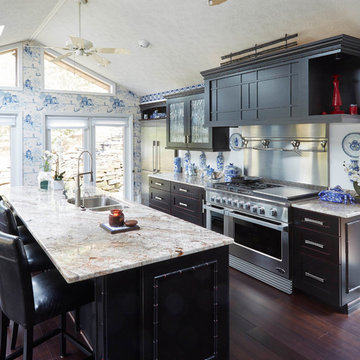
Foto på ett stort orientaliskt kök, med en undermonterad diskho, svarta skåp, granitbänkskiva, rostfria vitvaror, mörkt trägolv och en köksö
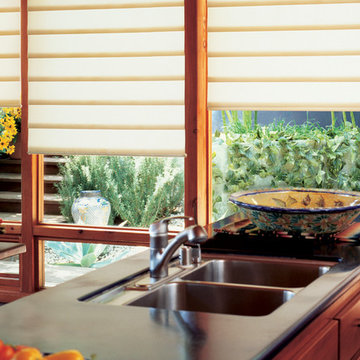
Asiatisk inredning av ett stort kök, med en undermonterad diskho, släta luckor, skåp i mellenmörkt trä, bänkskiva i koppar, rostfria vitvaror, betonggolv, en köksö och grått golv

吹き抜けから望むキッチンカウンターは水晶が90%以上用いられたクオーツストーン。
廻りの木質の柔らかさと相反するハードな素材が素敵なハーモニーを奏でています。家族の楽しい姿が目に浮かびます。
Foto på ett stort orientaliskt grå linjärt kök med öppen planlösning, med en undermonterad diskho, skåp i mellenmörkt trä, bänkskiva i rostfritt stål, stänkskydd i trä, mellanmörkt trägolv, en halv köksö, beiget golv och svarta vitvaror
Foto på ett stort orientaliskt grå linjärt kök med öppen planlösning, med en undermonterad diskho, skåp i mellenmörkt trä, bänkskiva i rostfritt stål, stänkskydd i trä, mellanmörkt trägolv, en halv köksö, beiget golv och svarta vitvaror

Jeeheon Cho
Idéer för stora orientaliska kök, med en dubbel diskho, släta luckor, vita skåp, marmorbänkskiva, vitt stänkskydd, stänkskydd i sten, korkgolv och en köksö
Idéer för stora orientaliska kök, med en dubbel diskho, släta luckor, vita skåp, marmorbänkskiva, vitt stänkskydd, stänkskydd i sten, korkgolv och en köksö
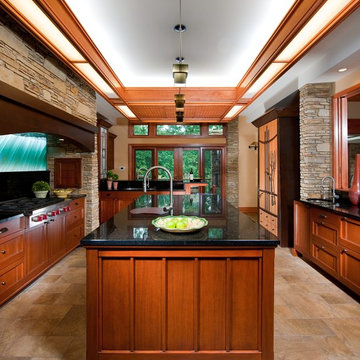
Craig Thompson Photography
Inspiration för ett stort, avskilt orientaliskt u-kök, med en undermonterad diskho, luckor med infälld panel, skåp i mellenmörkt trä, rostfria vitvaror, klinkergolv i keramik, granitbänkskiva, grönt stänkskydd, stänkskydd i keramik, en köksö och brunt golv
Inspiration för ett stort, avskilt orientaliskt u-kök, med en undermonterad diskho, luckor med infälld panel, skåp i mellenmörkt trä, rostfria vitvaror, klinkergolv i keramik, granitbänkskiva, grönt stänkskydd, stänkskydd i keramik, en köksö och brunt golv

Our brief was to create a calm, modern country kitchen that avoided cliches - and to intrinsically link to the garden. A weekend escape for a busy family who come down to escape the city, to enjoy their art collection, garden and cook together. The design springs from my neuroscience research and is based on appealing to our hard wired needs, our fundamental instincts - sociability, easy movement, art, comfort, hearth, smells, readiness for visitors, view of outdoors and a place to eat.
The key design innovation was the use of soft geometry, not so much in the planning but in the three dimensionality of the furniture which grows out of the floor in an organic way. The soft geometry is in the profile of the pieces, not in their footprint. The users can stroke the furniture, lie against it and feel its softness, all of which helps the visitors to kitchen linger and chat.
The fireplace is located in the middle between the cooking zone and the garden. There is plenty of room to draw up a chair and just sit around. The fold-out doors let the landscape into the space in a generous way, especially on summer days when the weather makes the indoors and outdoors come together. The sight lines from the main cooking and preparation island offer views of the garden throughout the seasons, as well as people coming into the room and those seating at the table - so it becomes a command position or what we call the sweet spot. This often results in there being a family competition to do the cooking.
The woods are Canadian Maple, Australian rosewood and Eucalyptus. All appliances are Gaggenau and Fisher and Paykel.

The couple loved the south pacific and wanted to capture some of the features of that architecture in their custom home. The ceiling panels, the teak wood, the sea colored granite all contribute to the feel.
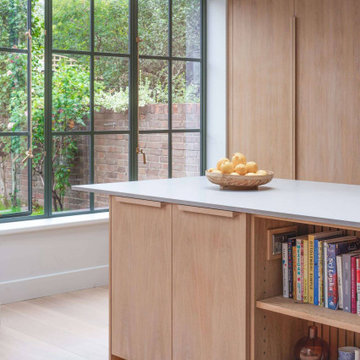
Blending the warmth and natural elements of Scandinavian design with Japanese minimalism.
With true craftsmanship, the wooden doors paired with a bespoke oak handle showcases simple, functional design, contrasting against the bold dark green crittal doors and raw concrete Caesarstone worktop.
The large double larder brings ample storage, essential for keeping the open-plan kitchen elegant and serene.
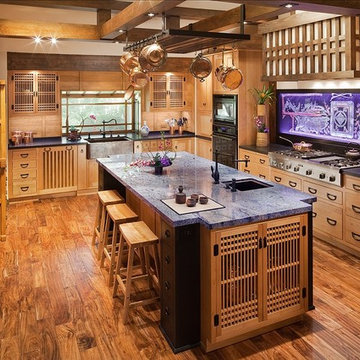
Suki Medencevic
Idéer för avskilda, stora orientaliska u-kök, med skåp i mellenmörkt trä, granitbänkskiva, en köksö, en undermonterad diskho, svarta vitvaror och mellanmörkt trägolv
Idéer för avskilda, stora orientaliska u-kök, med skåp i mellenmörkt trä, granitbänkskiva, en köksö, en undermonterad diskho, svarta vitvaror och mellanmörkt trägolv

Inredning av ett asiatiskt stort brun brunt kök, med en integrerad diskho, luckor med upphöjd panel, vita skåp, träbänkskiva, grått stänkskydd, stänkskydd i porslinskakel, rostfria vitvaror, kalkstensgolv och grått golv
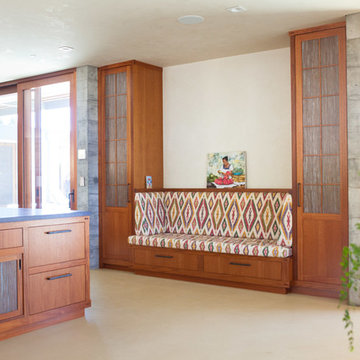
Beautiful African Mahogany Kitchen.
Photo by- Tiago Pinto
Inspiration för ett stort orientaliskt kök, med bänkskiva i betong, rostfria vitvaror, betonggolv och en köksö
Inspiration för ett stort orientaliskt kök, med bänkskiva i betong, rostfria vitvaror, betonggolv och en köksö
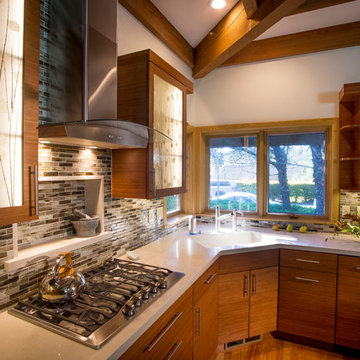
Idéer för ett stort asiatiskt kök, med en undermonterad diskho, skåp i shakerstil, skåp i mellenmörkt trä, marmorbänkskiva, flerfärgad stänkskydd, glaspanel som stänkskydd, rostfria vitvaror, ljust trägolv och en köksö

Hidden Refrigerator
Craig Thompson Photography
Bild på ett stort, avskilt orientaliskt u-kök, med luckor med infälld panel, en undermonterad diskho, skåp i mellenmörkt trä, granitbänkskiva, grönt stänkskydd, stänkskydd i keramik, rostfria vitvaror, klinkergolv i keramik, en köksö och brunt golv
Bild på ett stort, avskilt orientaliskt u-kök, med luckor med infälld panel, en undermonterad diskho, skåp i mellenmörkt trä, granitbänkskiva, grönt stänkskydd, stänkskydd i keramik, rostfria vitvaror, klinkergolv i keramik, en köksö och brunt golv
554 foton på stort asiatiskt kök
1