Sortera efter:
Budget
Sortera efter:Populärt i dag
121 - 140 av 2 126 foton
Artikel 1 av 3
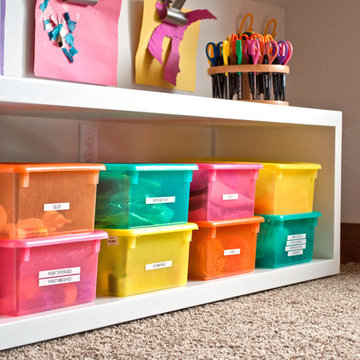
The goal for this light filled finished attic was to create a play space where two young boys could nurture and develop their creative and imaginative selves. A neutral tone was selected for the walls as a foundation for the bright pops of color added in furnishings, area rug and accessories throughout the room. We took advantage of the room’s interesting angles and created a custom chalk board that followed the lines of the ceiling. Magnetic circles from Land of Nod add a playful pop of color and perfect spot for magnetic wall play. A ‘Space Room’ behind the bike print fabric curtain is a favorite hideaway with a glow in the dark star filled ceiling and a custom litebrite wall. Custom Lego baseplate removable wall boards were designed and built to create a Flexible Lego Wall. The family was interested in the concept of a Lego wall but wanted to keep the space flexible for the future. The boards (designed by Jennifer Gardner Design) can be moved to the floor for Lego play and then easily hung back on the wall with a cleat system to display their 3-dimensional Lego creations! This room was great fun to design and we hope it will provide creative and imaginative play inspiration in the years to come!
Designed by: Jennifer Gardner Design
Photography by: Marcella Winspear
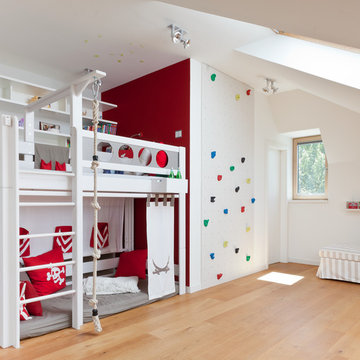
Thorsten Kern | KERN.Fotografie // Text | word©onsume // Tix Media@Home - Kunstlicht - Schüler Raumausstattung - Tischlerei Stüttgen - Schneider Elektro - Uli Koenen De Breuyn - archicraft
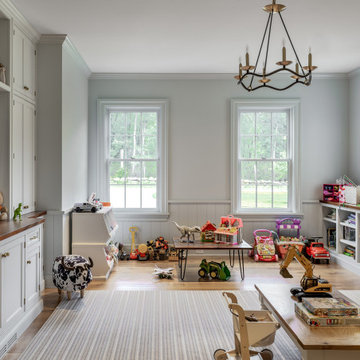
Nursery
Idéer för att renovera ett stort vintage barnrum kombinerat med lekrum, med grå väggar, mellanmörkt trägolv och beiget golv
Idéer för att renovera ett stort vintage barnrum kombinerat med lekrum, med grå väggar, mellanmörkt trägolv och beiget golv
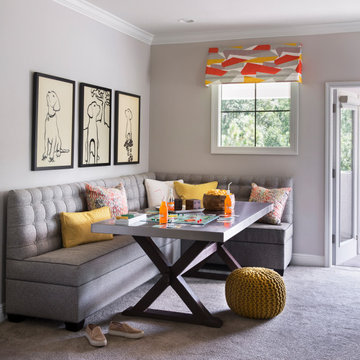
For a canine loving family, a dog themed playroom was the logical choice. With two boys and a girl, the gender neutral theme works for all of the kids. The large stainless steel table and tufted banquette provide a place for snacks and family game night. Decorative awnings were created with a colorful abstracted fabric in orange, yellow, white, and lavender. Double doors open to a covered second floor porch overlooking a green space.
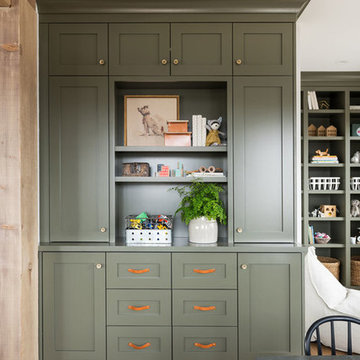
Exempel på ett stort klassiskt könsneutralt barnrum kombinerat med lekrum, med vita väggar, mellanmörkt trägolv och brunt golv

A secret ball pit! Top of the slide is located in the children's closet.
Bild på ett stort rustikt könsneutralt barnrum kombinerat med lekrum och för 4-10-åringar, med grå väggar
Bild på ett stort rustikt könsneutralt barnrum kombinerat med lekrum och för 4-10-åringar, med grå väggar
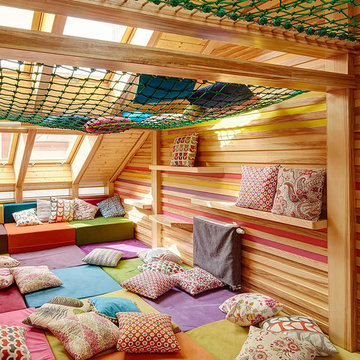
Детская игровая комната на мансарде.
Inspiration för stora skandinaviska könsneutrala barnrum kombinerat med lekrum och för 4-10-åringar, med flerfärgade väggar, heltäckningsmatta och flerfärgat golv
Inspiration för stora skandinaviska könsneutrala barnrum kombinerat med lekrum och för 4-10-åringar, med flerfärgade väggar, heltäckningsmatta och flerfärgat golv
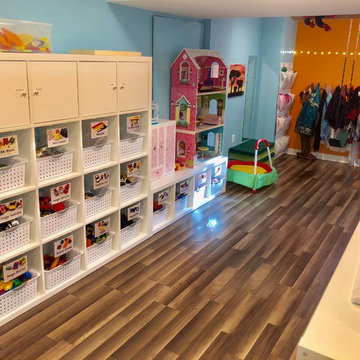
Peace and order reign! Everyone's happy - since now the kids can reach everything and the adults are no longer in charge of cleaning up! It's a win/win.
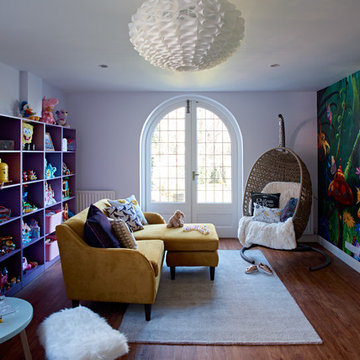
A fabulous playroom to swing in a chair and dream dreams, sofa to relax and watch favourite TV shows and films, or table to get creative and crafty - definitely a place of fun, dreams and creativity - what a lucky little girl!
Adam Carter Photography & Philippa Sterling styling
#tallonperryinteriors #playroom #mural #swingseat #furrystool #purpleshelves #forestwallcovering #normannpendant
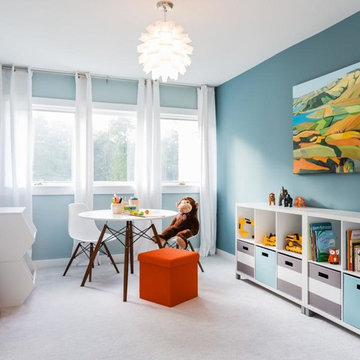
Photo by: Catherine Nguyen
Idéer för att renovera ett stort funkis pojkrum kombinerat med lekrum och för 4-10-åringar, med blå väggar, heltäckningsmatta och beiget golv
Idéer för att renovera ett stort funkis pojkrum kombinerat med lekrum och för 4-10-åringar, med blå väggar, heltäckningsmatta och beiget golv
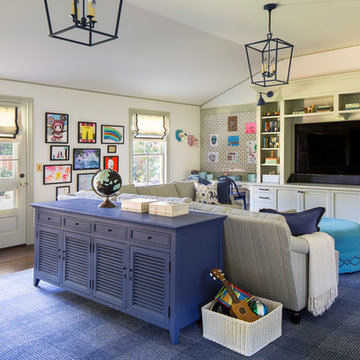
Interior design by Tineke Triggs of Artistic Designs for Living. Photography by Laura Hull.
Idéer för att renovera ett stort vintage könsneutralt barnrum kombinerat med lekrum och för 4-10-åringar, med gröna väggar, mörkt trägolv och brunt golv
Idéer för att renovera ett stort vintage könsneutralt barnrum kombinerat med lekrum och för 4-10-åringar, med gröna väggar, mörkt trägolv och brunt golv
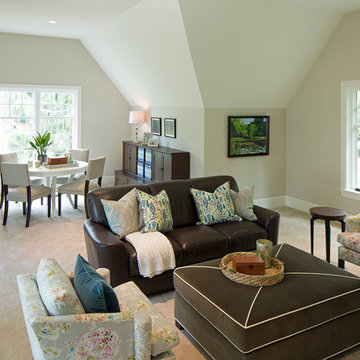
Landmark Photography
Bild på ett stort vintage könsneutralt tonårsrum kombinerat med lekrum, med beige väggar och heltäckningsmatta
Bild på ett stort vintage könsneutralt tonårsrum kombinerat med lekrum, med beige väggar och heltäckningsmatta
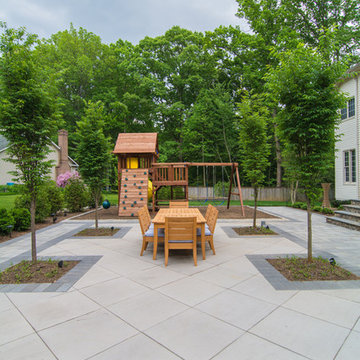
Inspiration för ett stort funkis könsneutralt barnrum kombinerat med lekrum och för 4-10-åringar
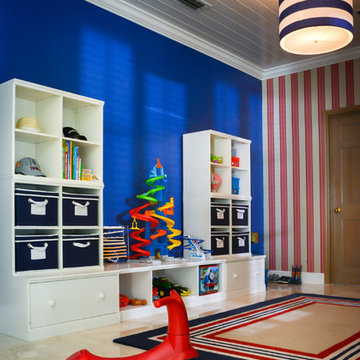
Our clients, a young family wanted to remodel their two story home located in one of the most exclusive and beautiful areas of Miami. Mediterranean style home builded in the 80 in need of a huge renovation, old fashioned kitchen with light pink sinks, wall cabinets all over the kitchen and dinette area.
We begin by demolishing the kitchen, we opened a wall for a playroom area next to the informal dining; easy for parents to supervise the little. A formal foyer with beautiful entrance to living room. We did a replica of the main entrance arch to the kitchen entrance so there is a continuity from exterior to interior.
Bluemoon Filmwork
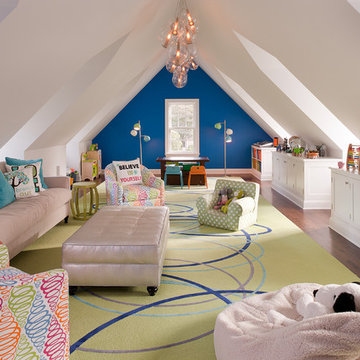
Tim Lee Photography
Fairfield County Award Winning Architect
Inspiration för ett stort vintage könsneutralt barnrum kombinerat med lekrum och för 4-10-åringar, med mellanmörkt trägolv och blå väggar
Inspiration för ett stort vintage könsneutralt barnrum kombinerat med lekrum och för 4-10-åringar, med mellanmörkt trägolv och blå väggar
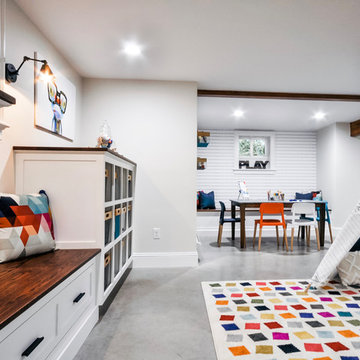
Playroom & craft room: We transformed a large suburban New Jersey basement into a farmhouse inspired, kids playroom and craft room. Kid-friendly custom millwork cube and bench storage was designed to store ample toys and books, using mixed wood and metal materials for texture. The vibrant, gender-neutral color palette stands out on the neutral walls and floor and sophisticated black accents in the art, mid-century wall sconces, and hardware. Bold color midcentury chairs and a scalloped wallpaper invite creativity to the craft room, and the addition of a teepee to the play area was the perfect, fun finishing touch!
This kids space is adjacent to an open-concept family-friendly media room, which mirrors the same color palette and materials with a more grown-up look. See the full project to view media room.
Photo Credits: Erin Coren, Curated Nest Interiors
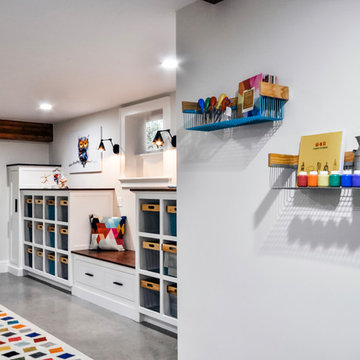
Playroom & craft room: We transformed a large suburban New Jersey basement into a farmhouse inspired, kids playroom and craft room. Kid-friendly custom millwork cube and bench storage was designed to store ample toys and books, using mixed wood and metal materials for texture. The vibrant, gender-neutral color palette stands out on the neutral walls and floor and sophisticated black accents in the art, mid-century wall sconces, and hardware. The addition of a teepee to the play area was the perfect, fun finishing touch!
This kids space is adjacent to an open-concept family-friendly media room, which mirrors the same color palette and materials with a more grown-up look. See the full project to view media room.
Photo Credits: Erin Coren, Curated Nest Interiors
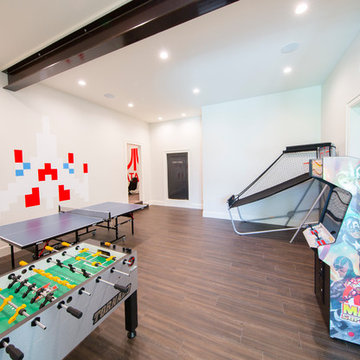
Custom Home Design by Joe Carrick Design. Built by Highland Custom Homes. Photography by Nick Bayless Photography
Inredning av ett klassiskt stort könsneutralt tonårsrum kombinerat med lekrum, med vita väggar och mörkt trägolv
Inredning av ett klassiskt stort könsneutralt tonårsrum kombinerat med lekrum, med vita väggar och mörkt trägolv
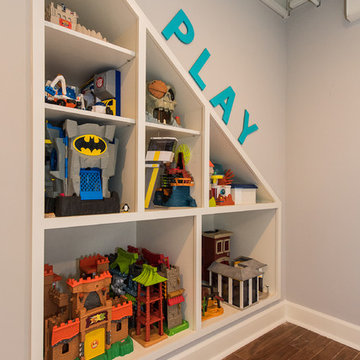
The homeowners were ready to renovate this basement to add more living space for the entire family. Before, the basement was used as a playroom, guest room and dark laundry room! In order to give the illusion of higher ceilings, the acoustical ceiling tiles were removed and everything was painted white. The renovated space is now used not only as extra living space, but also a room to entertain in.
Photo Credit: Natan Shar of BHAMTOURS
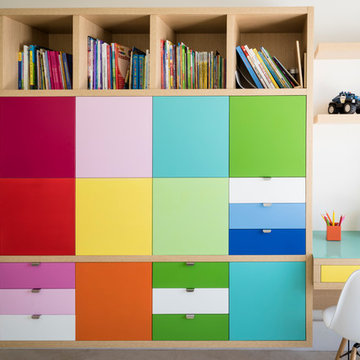
moris moreno
Idéer för att renovera ett stort funkis könsneutralt barnrum kombinerat med lekrum, med vita väggar
Idéer för att renovera ett stort funkis könsneutralt barnrum kombinerat med lekrum, med vita väggar
2 126 foton på stort baby- och barnrum kombinerat med lekrum
7

