Sortera efter:
Budget
Sortera efter:Populärt i dag
1 - 20 av 576 foton
Artikel 1 av 3
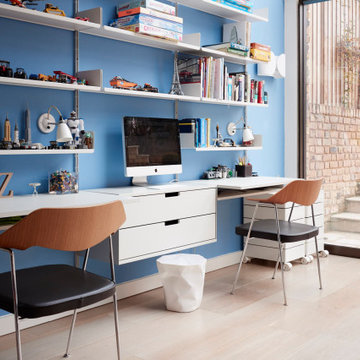
This room comprises a playroom, study area, tv room, and music room all at once. Connected to the garden the children can play in and outside.
This wall with Vitsoe storage system provides a fantastic children's study area.
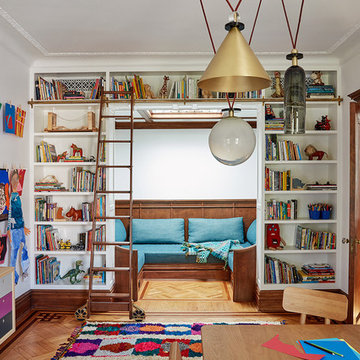
Photography by Christopher Sturnam
Exempel på ett stort klassiskt könsneutralt barnrum kombinerat med skrivbord och för 4-10-åringar, med vita väggar och mellanmörkt trägolv
Exempel på ett stort klassiskt könsneutralt barnrum kombinerat med skrivbord och för 4-10-åringar, med vita väggar och mellanmörkt trägolv
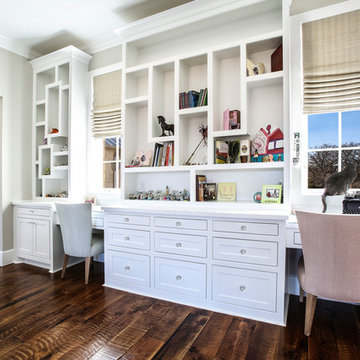
Photography by www.impressia.net
Bild på ett stort vintage könsneutralt tonårsrum kombinerat med skrivbord, med grå väggar, mellanmörkt trägolv och brunt golv
Bild på ett stort vintage könsneutralt tonårsrum kombinerat med skrivbord, med grå väggar, mellanmörkt trägolv och brunt golv
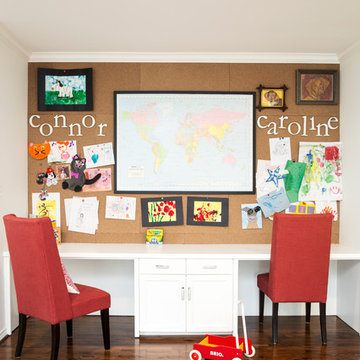
After purchasing this home my clients wanted to update the house to their lifestyle and taste. We remodeled the home to enhance the master suite, all bathrooms, paint, lighting, and furniture.
Photography: Michael Wiltbank
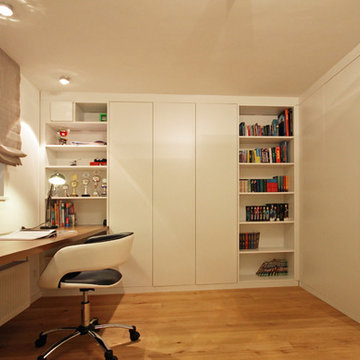
Exempel på ett stort modernt barnrum kombinerat med skrivbord, med gröna väggar, ljust trägolv och brunt golv
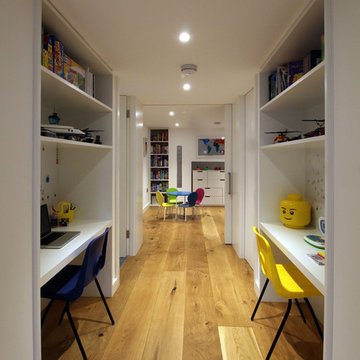
Doma Architects
Idéer för att renovera ett stort funkis könsneutralt barnrum kombinerat med skrivbord och för 4-10-åringar, med vita väggar och ljust trägolv
Idéer för att renovera ett stort funkis könsneutralt barnrum kombinerat med skrivbord och för 4-10-åringar, med vita väggar och ljust trägolv

The large family room features a cozy fireplace, TV media, and a large built-in bookcase. The adjoining craft room is separated by a set of pocket french doors; where the kids can be visible from the family room as they do their homework.

Like Cinderella, this unfinished room over the garage was transofmred to this stunning in-home school room. Built-in desks configured from KraftMaid cabinets provide an individual workspace for the teacher (mom!) and students. The group activity area with table and bench seating serves as an area for arts and crafts. The comfortable sofa is the perfect place to curl up with a book.
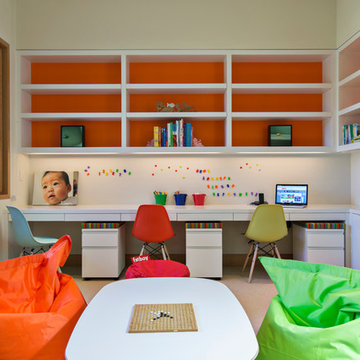
Frank Perez Photographer
Foto på ett stort funkis könsneutralt barnrum kombinerat med skrivbord och för 4-10-åringar, med heltäckningsmatta och flerfärgade väggar
Foto på ett stort funkis könsneutralt barnrum kombinerat med skrivbord och för 4-10-åringar, med heltäckningsmatta och flerfärgade väggar
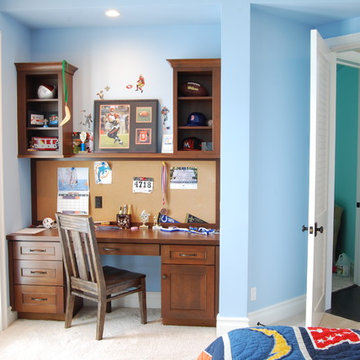
Dura Supreme - Crestwood Series. Silverton door, Mission finish.
Klassisk inredning av ett stort pojkrum kombinerat med skrivbord och för 4-10-åringar, med heltäckningsmatta och blå väggar
Klassisk inredning av ett stort pojkrum kombinerat med skrivbord och för 4-10-åringar, med heltäckningsmatta och blå väggar
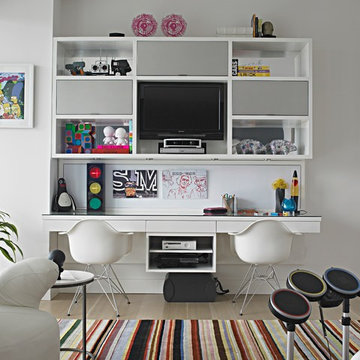
Carlos Domenech
Idéer för att renovera ett stort funkis könsneutralt tonårsrum kombinerat med skrivbord, med vita väggar, mellanmörkt trägolv och beiget golv
Idéer för att renovera ett stort funkis könsneutralt tonårsrum kombinerat med skrivbord, med vita väggar, mellanmörkt trägolv och beiget golv
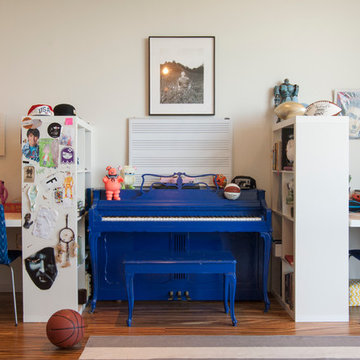
The workspace in Wolfgang and Breaker's room is divided by shelving that can be accessed from either side, creating a personal space for each and his studies.
With Breaker as the musician of the family, Robert and Cortney have given him the creative tools that he needs right at his finger tips. "Well, our kids are all very creative", Cortney explains, "and we are glad we were able to design spaces that opened up the possibility for them to be exactly who they are."
Bookshelves: Expedit, IKEA
Photo: Adrienne DeRosa Photography © 2014 Houzz
Design: Cortney and Robert Novogratz
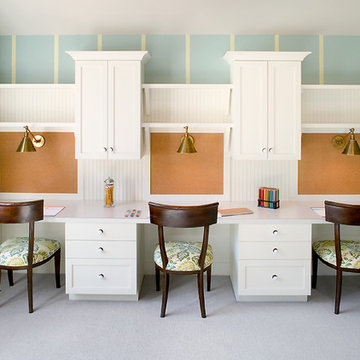
Packed with cottage attributes, Sunset View features an open floor plan without sacrificing intimate spaces. Detailed design elements and updated amenities add both warmth and character to this multi-seasonal, multi-level Shingle-style-inspired home.
Columns, beams, half-walls and built-ins throughout add a sense of Old World craftsmanship. Opening to the kitchen and a double-sided fireplace, the dining room features a lounge area and a curved booth that seats up to eight at a time. When space is needed for a larger crowd, furniture in the sitting area can be traded for an expanded table and more chairs. On the other side of the fireplace, expansive lake views are the highlight of the hearth room, which features drop down steps for even more beautiful vistas.
An unusual stair tower connects the home’s five levels. While spacious, each room was designed for maximum living in minimum space. In the lower level, a guest suite adds additional accommodations for friends or family. On the first level, a home office/study near the main living areas keeps family members close but also allows for privacy.
The second floor features a spacious master suite, a children’s suite and a whimsical playroom area. Two bedrooms open to a shared bath. Vanities on either side can be closed off by a pocket door, which allows for privacy as the child grows. A third bedroom includes a built-in bed and walk-in closet. A second-floor den can be used as a master suite retreat or an upstairs family room.
The rear entrance features abundant closets, a laundry room, home management area, lockers and a full bath. The easily accessible entrance allows people to come in from the lake without making a mess in the rest of the home. Because this three-garage lakefront home has no basement, a recreation room has been added into the attic level, which could also function as an additional guest room.
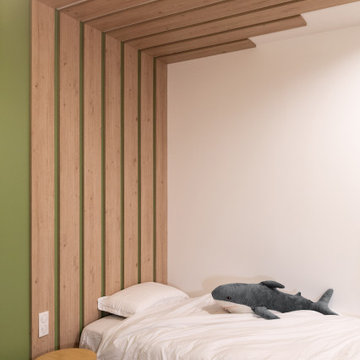
Inspiration för stora moderna könsneutrala barnrum kombinerat med skrivbord och för 4-10-åringar, med gröna väggar, mellanmörkt trägolv och brunt golv
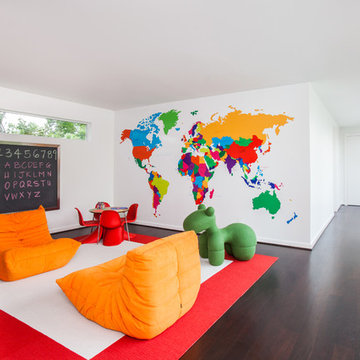
Photographer: Julie Soefer
Idéer för ett stort modernt könsneutralt barnrum kombinerat med skrivbord och för 4-10-åringar, med vita väggar och mörkt trägolv
Idéer för ett stort modernt könsneutralt barnrum kombinerat med skrivbord och för 4-10-åringar, med vita väggar och mörkt trägolv
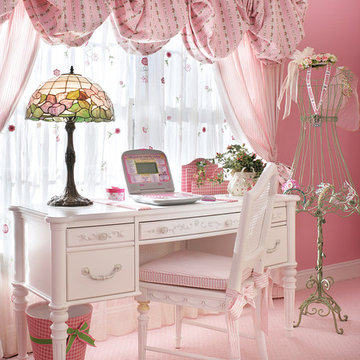
The light, airy sheers with delicate floral embroidery afford privacy on the lower portion of the window; a soft balloon valance with gentle folds in the main fabric pattern help to conceal window darkening shades. The valance arches echo the rhythm of the arched window. A curtain in pink ticking is tied back with a bow that matches the valance; all of these fabrics are taken from the bed. This multi-faceted window treatment dresses this important focal point without interfering with the beauty of the striking window arch, which allows the outdoors to come in and maximizes ambient daylight in the room.
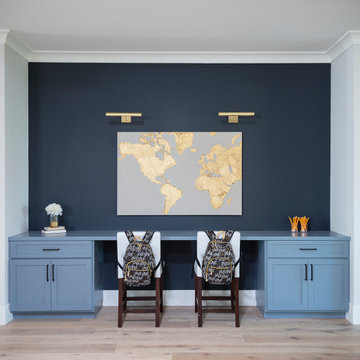
New construction of a 3,100 square foot single-story home in a modern farmhouse style designed by Arch Studio, Inc. licensed architects and interior designers. Built by Brooke Shaw Builders located in the charming Willow Glen neighborhood of San Jose, CA.
Architecture & Interior Design by Arch Studio, Inc.
Photography by Eric Rorer
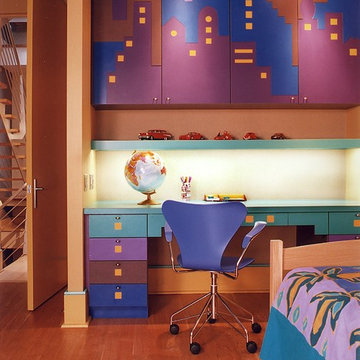
Cityscape custom cabinets for this childrens bedroom created a fun and inviting space for homework.
Exempel på ett stort eklektiskt könsneutralt tonårsrum kombinerat med skrivbord, med mellanmörkt trägolv
Exempel på ett stort eklektiskt könsneutralt tonårsrum kombinerat med skrivbord, med mellanmörkt trägolv
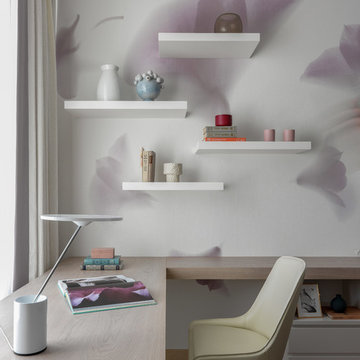
Кровать - Bonaldo
Зеркало - Schonbuch
Бра - AXO light
Кресло - Bonaldo
Лампа - Artemide
Ковёр - Dovlet House
Подушки и плед - Lelin Studio
Работа - Светланы Шебаршиной из галереи Art Burt Moscow
Аксессуары - Design Boom, L’apartment
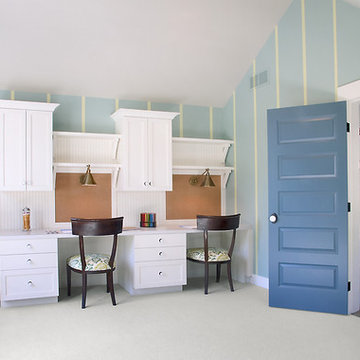
Packed with cottage attributes, Sunset View features an open floor plan without sacrificing intimate spaces. Detailed design elements and updated amenities add both warmth and character to this multi-seasonal, multi-level Shingle-style-inspired home.
Columns, beams, half-walls and built-ins throughout add a sense of Old World craftsmanship. Opening to the kitchen and a double-sided fireplace, the dining room features a lounge area and a curved booth that seats up to eight at a time. When space is needed for a larger crowd, furniture in the sitting area can be traded for an expanded table and more chairs. On the other side of the fireplace, expansive lake views are the highlight of the hearth room, which features drop down steps for even more beautiful vistas.
An unusual stair tower connects the home’s five levels. While spacious, each room was designed for maximum living in minimum space. In the lower level, a guest suite adds additional accommodations for friends or family. On the first level, a home office/study near the main living areas keeps family members close but also allows for privacy.
The second floor features a spacious master suite, a children’s suite and a whimsical playroom area. Two bedrooms open to a shared bath. Vanities on either side can be closed off by a pocket door, which allows for privacy as the child grows. A third bedroom includes a built-in bed and walk-in closet. A second-floor den can be used as a master suite retreat or an upstairs family room.
The rear entrance features abundant closets, a laundry room, home management area, lockers and a full bath. The easily accessible entrance allows people to come in from the lake without making a mess in the rest of the home. Because this three-garage lakefront home has no basement, a recreation room has been added into the attic level, which could also function as an additional guest room.
576 foton på stort baby- och barnrum kombinerat med skrivbord
1

