Sortera efter:
Budget
Sortera efter:Populärt i dag
1 - 20 av 5 463 foton
Artikel 1 av 3

Builder: John Kraemer & Sons | Architecture: Murphy & Co. Design | Interiors: Engler Studio | Photography: Corey Gaffer
Inspiration för stora maritima könsneutrala barnrum kombinerat med sovrum och för 4-10-åringar, med heltäckningsmatta, grå väggar och blått golv
Inspiration för stora maritima könsneutrala barnrum kombinerat med sovrum och för 4-10-åringar, med heltäckningsmatta, grå väggar och blått golv
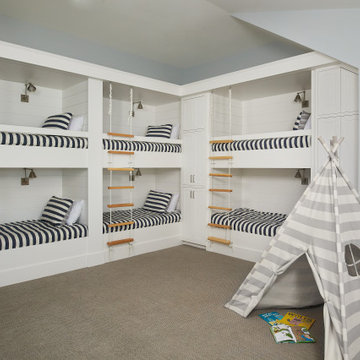
A fun guest room with 6 white custom-built bunks featuring striped bedding, built-in storage, and rope ladders.
Photo by Ashley Avila Photography
Exempel på ett stort maritimt könsneutralt barnrum kombinerat med sovrum och för 4-10-åringar, med heltäckningsmatta, grå väggar och grått golv
Exempel på ett stort maritimt könsneutralt barnrum kombinerat med sovrum och för 4-10-åringar, med heltäckningsmatta, grå väggar och grått golv

Idéer för stora rustika könsneutrala barnrum kombinerat med sovrum och för 4-10-åringar, med bruna väggar, grått golv och heltäckningsmatta

Girls Bedroom who loves musical theatre. Painted in Sherwin Williams potentially Purple. Upholstered Daybed Custom Drapery and nightstands.
Inredning av ett klassiskt stort barnrum kombinerat med sovrum, med lila väggar, heltäckningsmatta och grått golv
Inredning av ett klassiskt stort barnrum kombinerat med sovrum, med lila väggar, heltäckningsmatta och grått golv
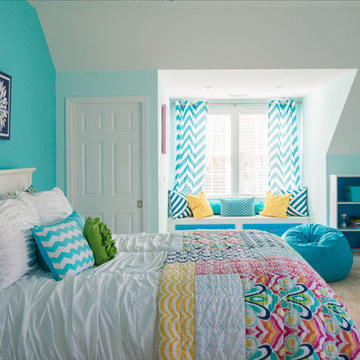
Bold little girl's room with bright blue walls and colorful accents throughout. The vibrancy of colors mixed with the right amount of light turn up the creativity in this space, creating a fun and inviting environment for any little girl to come home to.
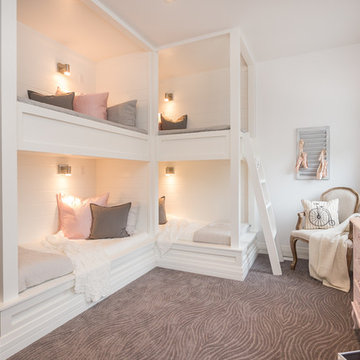
Inredning av ett modernt stort flickrum kombinerat med sovrum och för 4-10-åringar, med vita väggar, heltäckningsmatta och grått golv
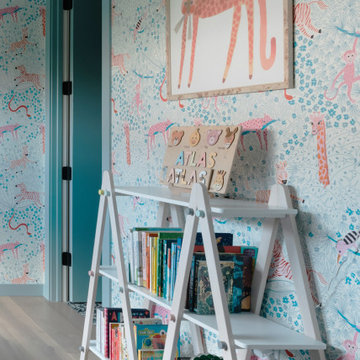
Exempel på ett stort modernt flickrum kombinerat med sovrum och för 4-10-åringar, med blå väggar, heltäckningsmatta och rosa golv
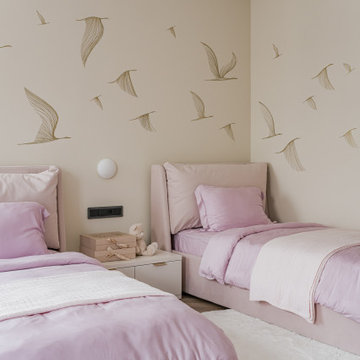
Студия дизайна интерьера D&D design реализовали проект 3х комнатной квартиры площадью 147 м2 в ЖК Александровский сад для семьи с двумя детьми.
За основу дизайна интерьера взят современный стиль с элементами легкой классики в сочетании с лаконичными формами пространства, светлой цветовой гаммой стен, современной европейской мебелью.
Планировочное решение квартиры разделено на 2 функциональные зоны: общественная (кухня-гостиная) и приватная (мастер спальня, детская с отдельным санузлом и игровая комната)

Foto på ett stort rustikt barnrum kombinerat med sovrum, med beige väggar, mellanmörkt trägolv och gult golv
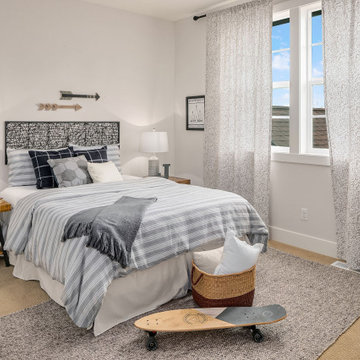
Grayscale teen boy's bedroom.
Inspiration för stora klassiska barnrum kombinerat med sovrum, med grå väggar, heltäckningsmatta och beiget golv
Inspiration för stora klassiska barnrum kombinerat med sovrum, med grå väggar, heltäckningsmatta och beiget golv
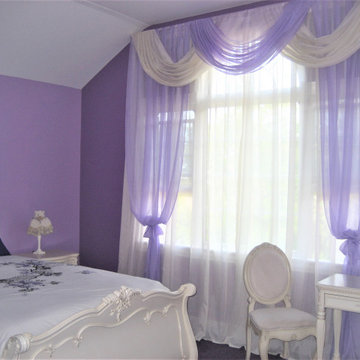
This girl's room was decorated for little girl who loves purple colors. The lamp shade, bedding set and all kind of pillows were made and installed by Solomonic Couture.
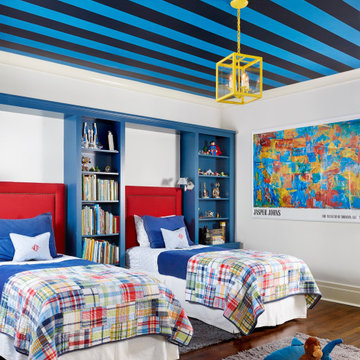
Idéer för ett stort klassiskt pojkrum kombinerat med sovrum, med vita väggar, mörkt trägolv och brunt golv
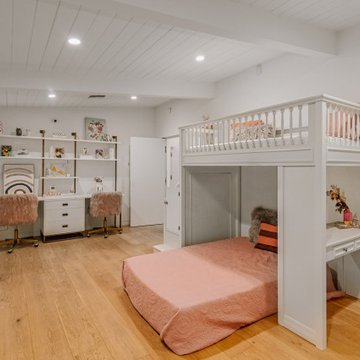
50 tals inredning av ett stort flickrum kombinerat med sovrum och för 4-10-åringar, med vita väggar, ljust trägolv och beiget golv
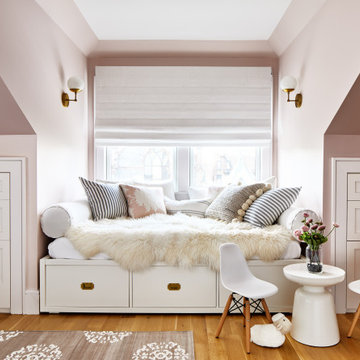
Klassisk inredning av ett stort barnrum kombinerat med sovrum, med rosa väggar, mellanmörkt trägolv och brunt golv
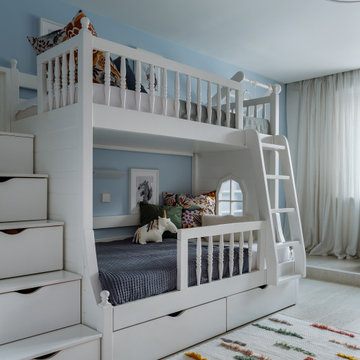
Modern inredning av ett stort könsneutralt barnrum kombinerat med sovrum och för 4-10-åringar, med blå väggar, ljust trägolv och beiget golv
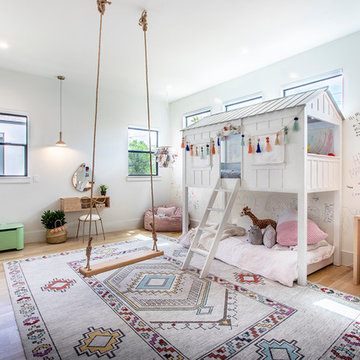
Global Modern home in Dallas / South African mixed with Modern / Pops of color / Political Art / Abstract Art / Black Walls / White Walls / Light and Modern Kitchen / Live plants / Cool kids rooms / Swing in bedroom / Custom kids desk / Floating shelves / oversized pendants / Geometric lighting / Room for a child that loves art / Relaxing blue and white Master bedroom / Gray and white baby room / Unusual modern Crib / Baby room Wall Mural / See more rooms at urbanologydesigns.com
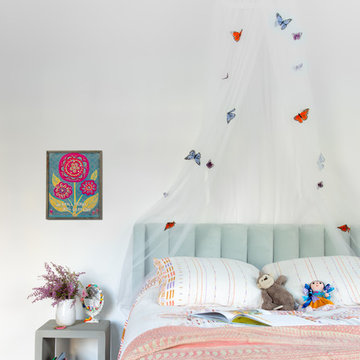
Intentional. Elevated. Artisanal.
With three children under the age of 5, our clients were starting to feel the confines of their Pacific Heights home when the expansive 1902 Italianate across the street went on the market. After learning the home had been recently remodeled, they jumped at the chance to purchase a move-in ready property. We worked with them to infuse the already refined, elegant living areas with subtle edginess and handcrafted details, and also helped them reimagine unused space to delight their little ones.
Elevated furnishings on the main floor complement the home’s existing high ceilings, modern brass bannisters and extensive walnut cabinetry. In the living room, sumptuous emerald upholstery on a velvet side chair balances the deep wood tones of the existing baby grand. Minimally and intentionally accessorized, the room feels formal but still retains a sharp edge—on the walls moody portraiture gets irreverent with a bold paint stroke, and on the the etagere, jagged crystals and metallic sculpture feel rugged and unapologetic. Throughout the main floor handcrafted, textured notes are everywhere—a nubby jute rug underlies inviting sofas in the family room and a half-moon mirror in the living room mixes geometric lines with flax-colored fringe.
On the home’s lower level, we repurposed an unused wine cellar into a well-stocked craft room, with a custom chalkboard, art-display area and thoughtful storage. In the adjoining space, we installed a custom climbing wall and filled the balance of the room with low sofas, plush area rugs, poufs and storage baskets, creating the perfect space for active play or a quiet reading session. The bold colors and playful attitudes apparent in these spaces are echoed upstairs in each of the children’s imaginative bedrooms.
Architect + Developer: McMahon Architects + Studio, Photographer: Suzanna Scott Photography
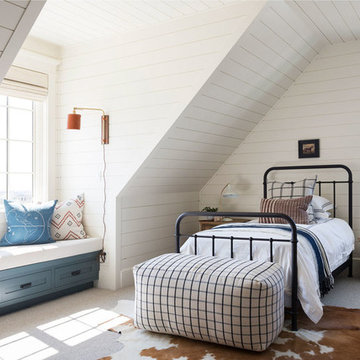
Inredning av ett maritimt stort pojkrum kombinerat med sovrum och för 4-10-åringar, med vita väggar, heltäckningsmatta och grått golv
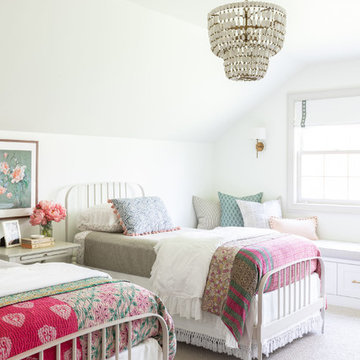
Newly remodeled girls bedroom with new built in window seat, custom bench cushion, custom roman shades, new beaded chandelier, new loop wall to wall carpet. Twin beds with handmade vintage quilts. Photo by Emily Kennedy Photography.
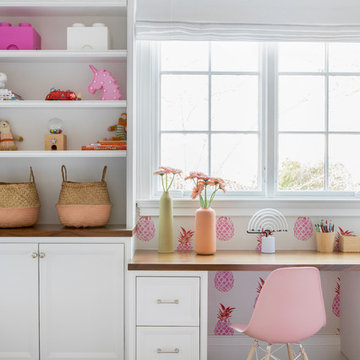
Architecture, Construction Management, Interior Design, Art Curation & Real Estate Advisement by Chango & Co.
Construction by MXA Development, Inc.
Photography by Sarah Elliott
See the home tour feature in Domino Magazine
5 463 foton på stort baby- och barnrum kombinerat med sovrum
1

