Sortera efter:
Budget
Sortera efter:Populärt i dag
181 - 200 av 1 258 foton
Artikel 1 av 3
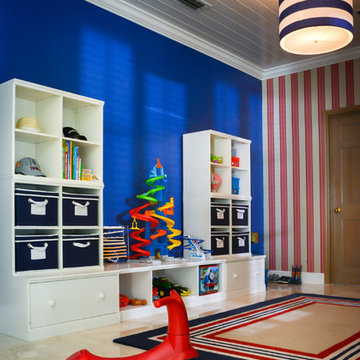
Our clients, a young family wanted to remodel their two story home located in one of the most exclusive and beautiful areas of Miami. Mediterranean style home builded in the 80 in need of a huge renovation, old fashioned kitchen with light pink sinks, wall cabinets all over the kitchen and dinette area.
We begin by demolishing the kitchen, we opened a wall for a playroom area next to the informal dining; easy for parents to supervise the little. A formal foyer with beautiful entrance to living room. We did a replica of the main entrance arch to the kitchen entrance so there is a continuity from exterior to interior.
Bluemoon Filmwork
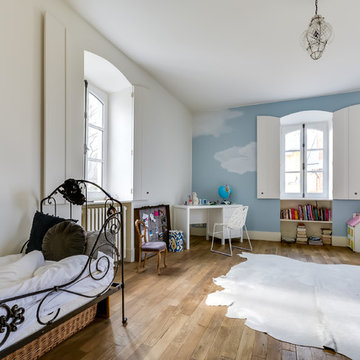
Rénovation et décoration d'une maison bourgeoise en région parisienne. Photographies Meero. Les Avant/Après sont disponibles sur le site www.villarosemont.com.
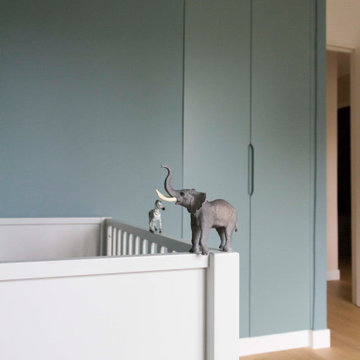
Idéer för att renovera ett stort funkis könsneutralt babyrum, med blå väggar, ljust trägolv och brunt golv
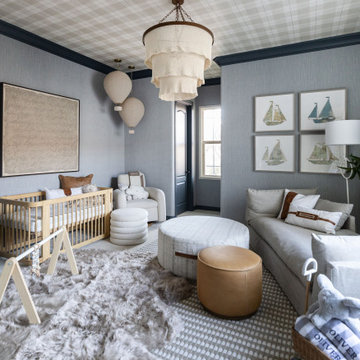
THIS ADORABLE NURSERY GOT A FULL MAKEOVER WITH ADDED WALLPAPER ON WALLS + CEILING DETAIL. WE ALSO ADDED LUXE FURNISHINGS TO COMPLIMENT THE ART PIECES + LIGHTING
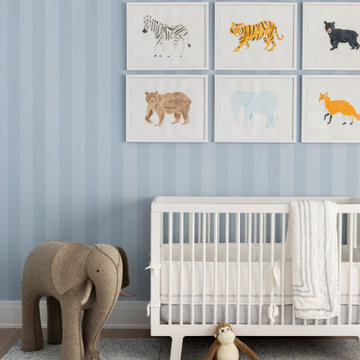
Architecture, Interior Design, Custom Furniture Design & Art Curation by Chango & Co.
Idéer för att renovera ett stort vintage babyrum, med blå väggar, ljust trägolv och brunt golv
Idéer för att renovera ett stort vintage babyrum, med blå väggar, ljust trägolv och brunt golv
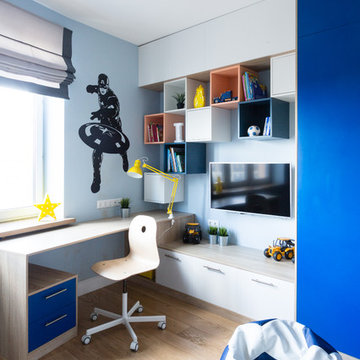
Idéer för att renovera ett stort funkis pojkrum kombinerat med skrivbord och för 4-10-åringar, med blå väggar, mellanmörkt trägolv och beiget golv
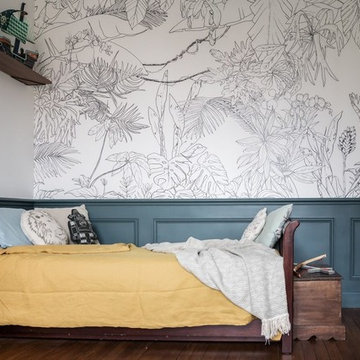
Rénovation et décoration d'une chambre de garçon avec fresque murale jungle tropical, soubassement bleu et étagères murales
Réalisation Atelier Devergne
Photo Maryline Krynicki
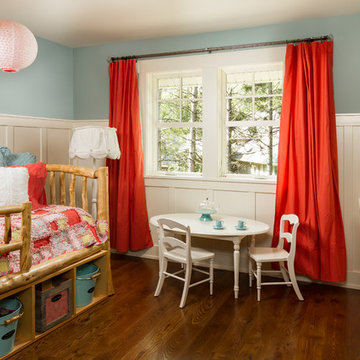
Inspiration för stora klassiska flickrum kombinerat med sovrum och för 4-10-åringar, med blå väggar, mörkt trägolv och brunt golv
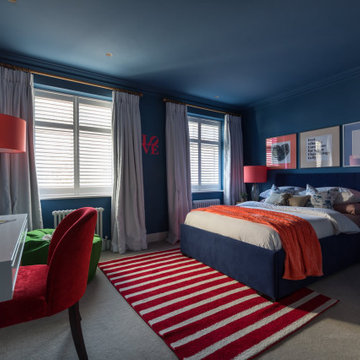
FAMILY HOME INTERIOR DESIGN IN RICHMOND
The second phase of a large interior design project we carried out in Richmond, West London, between 2018 and 2020. This Edwardian family home on Richmond Hill hadn’t been touched since the seventies, making our work extremely rewarding and gratifying! Our clients were over the moon with the result.
“Having worked with Tim before, we were so happy we felt the house deserved to be finished. The difference he has made is simply extraordinary” – Emma & Tony
COMFORTABLE LUXURY WITH A VIBRANT EDGE
The existing house was so incredibly tired and dated, it was just crying out for a new lease of life (an interior designer’s dream!). Our brief was to create a harmonious interior that felt luxurious yet homely.
Having worked with these clients before, we were delighted to be given interior design ‘carte blanche’ on this project. Each area was carefully visualised with Tim’s signature use of bold colour and eclectic variety. Custom fabrics, original artworks and bespoke furnishings were incorporated in all areas of the house, including the children’s rooms.
“Tim and his team applied their fantastic talent to design each room with much detail and personality, giving the ensemble great coherence.”
END-TO-END INTERIOR DESIGN SERVICE
This interior design project was a labour of love from start to finish and we think it shows. We worked closely with the architect and contractor to replicate exactly what we had visualised at the concept stage.
The project involved the full implementation of the designs we had presented. We liaised closely with all trades involved, to ensure the work was carried out in line with our designs. All furniture, soft furnishings and accessories were supplied by us. When building work at the house was complete, we conducted a full installation of the furnishings, artwork and finishing touches.
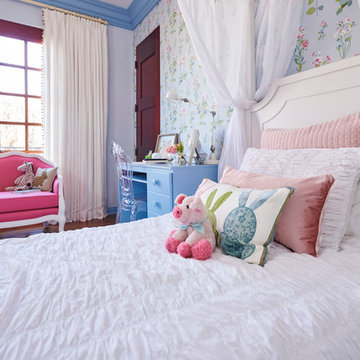
Steven Dewall
Inspiration för stora shabby chic-inspirerade flickrum kombinerat med sovrum och för 4-10-åringar, med blå väggar och heltäckningsmatta
Inspiration för stora shabby chic-inspirerade flickrum kombinerat med sovrum och för 4-10-åringar, med blå väggar och heltäckningsmatta
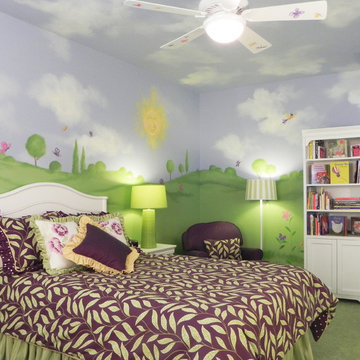
This enchanting bedroom is a fantasy world for a lucky little girl. The beautiful mural creates a whimsical, garden setting. The comfortable chair and ottoman are a great place to curl up for a bedtime story. The reversible bedding allows this little girl to create different looks. The handpainting on the ceiling fan blades adds a whimsical touch.
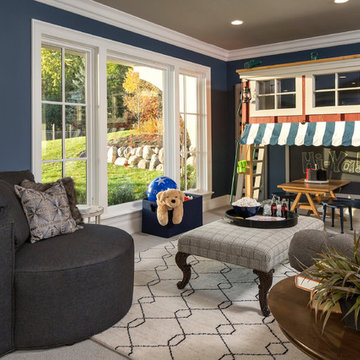
Builder: John Kraemer & Sons | Architecture: Sharratt Design | Landscaping: Yardscapes | Photography: Landmark Photography
Idéer för stora vintage könsneutrala barnrum kombinerat med sovrum och för 4-10-åringar, med blå väggar, heltäckningsmatta och beiget golv
Idéer för stora vintage könsneutrala barnrum kombinerat med sovrum och för 4-10-åringar, med blå väggar, heltäckningsmatta och beiget golv
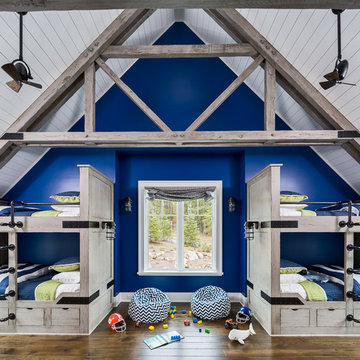
Firewater Photography
Inspiration för stora lantliga könsneutrala barnrum kombinerat med sovrum, med blå väggar och mörkt trägolv
Inspiration för stora lantliga könsneutrala barnrum kombinerat med sovrum, med blå väggar och mörkt trägolv
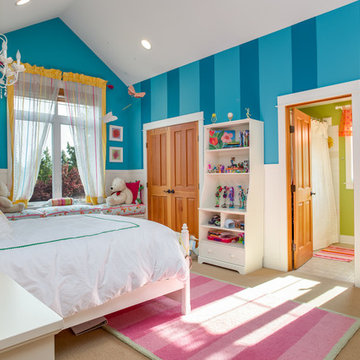
Caleb Melvin
Idéer för stora vintage flickrum för 4-10-åringar och kombinerat med sovrum, med blå väggar och heltäckningsmatta
Idéer för stora vintage flickrum för 4-10-åringar och kombinerat med sovrum, med blå väggar och heltäckningsmatta
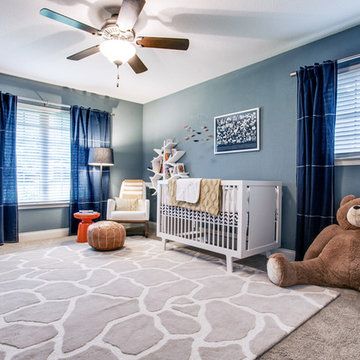
design by Pulp Design Studios | http://pulpdesignstudios.com/
photo by Pulp Design Studios Shop our design on http://pulphome.com/
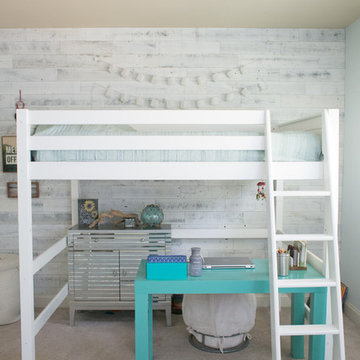
This beach inspired girls bedroom is a great space to relax and has the style and functionality to grow into.
Photo Credit: Allie mullin
Idéer för stora maritima barnrum kombinerat med sovrum, med blå väggar, heltäckningsmatta och beiget golv
Idéer för stora maritima barnrum kombinerat med sovrum, med blå väggar, heltäckningsmatta och beiget golv
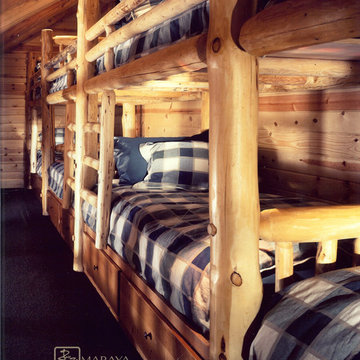
Loft bunk room in a ski lodge.
Multiple Ranch and Mountain Homes are shown in this project catalog: from Camarillo horse ranches to Lake Tahoe ski lodges. Featuring rock walls and fireplaces with decorative wrought iron doors, stained wood trusses and hand scraped beams. Rustic designs give a warm lodge feel to these large ski resort homes and cattle ranches. Pine plank or slate and stone flooring with custom old world wrought iron lighting, leather furniture and handmade, scraped wood dining tables give a warmth to the hard use of these homes, some of which are on working farms and orchards. Antique and new custom upholstery, covered in velvet with deep rich tones and hand knotted rugs in the bedrooms give a softness and warmth so comfortable and livable. In the kitchen, range hoods provide beautiful points of interest, from hammered copper, steel, and wood. Unique stone mosaic, custom painted tile and stone backsplash in the kitchen and baths.
designed by Maraya Interior Design. From their beautiful resort town of Ojai, they serve clients in Montecito, Hope Ranch, Malibu, Westlake and Calabasas, across the tri-county areas of Santa Barbara, Ventura and Los Angeles, south to Hidden Hills- north through Solvang and more.
Jack Hall, contractor,
Peter Malinowski, photo
Maraya Droney, architecture and interiors
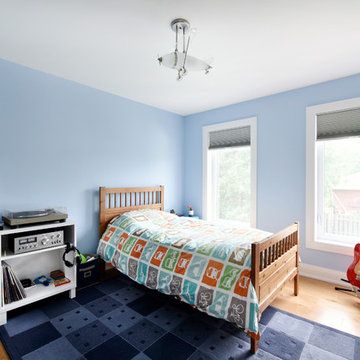
Exempel på ett stort klassiskt pojkrum kombinerat med sovrum och för 4-10-åringar, med blå väggar, ljust trägolv och beiget golv
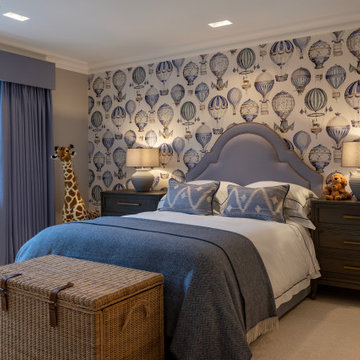
Inredning av ett klassiskt stort pojkrum kombinerat med sovrum och för 4-10-åringar, med blå väggar och heltäckningsmatta
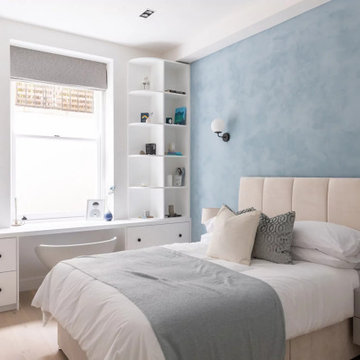
Idéer för ett stort minimalistiskt pojkrum kombinerat med sovrum och för 4-10-åringar, med blå väggar, ljust trägolv och beiget golv
1 258 foton på stort baby- och barnrum, med blå väggar
10

