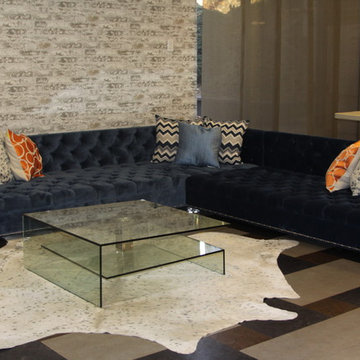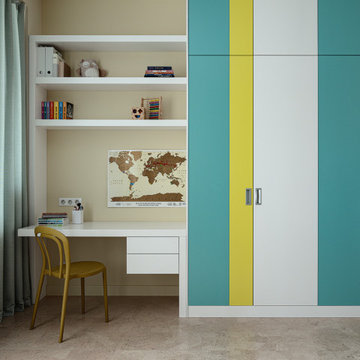Sortera efter:
Budget
Sortera efter:Populärt i dag
21 - 40 av 57 foton
Artikel 1 av 3
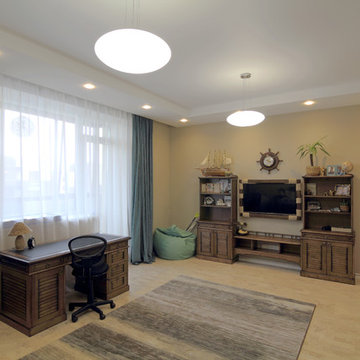
Дизайн Happy House Architecture&Design
Фото Виталий Иванов
Exempel på ett stort klassiskt pojkrum för 4-10-åringar, med beige väggar och korkgolv
Exempel på ett stort klassiskt pojkrum för 4-10-åringar, med beige väggar och korkgolv
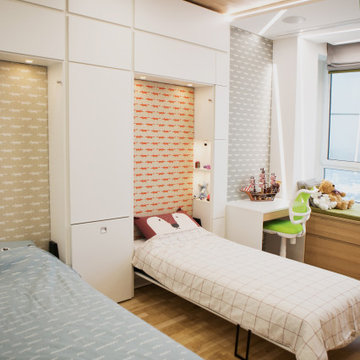
Inredning av ett modernt stort könsneutralt barnrum för 4-10-åringar, med flerfärgade väggar, korkgolv och brunt golv
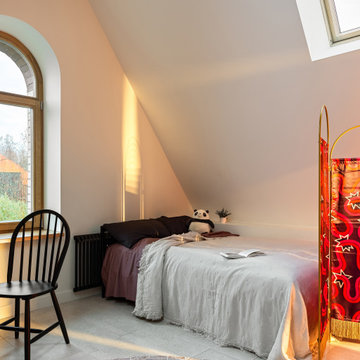
Детская для девочки подростка
Idéer för stora funkis barnrum kombinerat med sovrum, med beige väggar, korkgolv och vitt golv
Idéer för stora funkis barnrum kombinerat med sovrum, med beige väggar, korkgolv och vitt golv
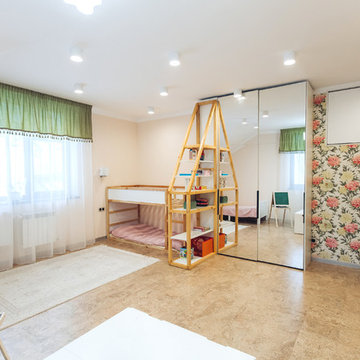
Слепцов Денис
Idéer för ett stort industriellt flickrum kombinerat med sovrum och för 4-10-åringar, med beige väggar, korkgolv och brunt golv
Idéer för ett stort industriellt flickrum kombinerat med sovrum och för 4-10-åringar, med beige väggar, korkgolv och brunt golv
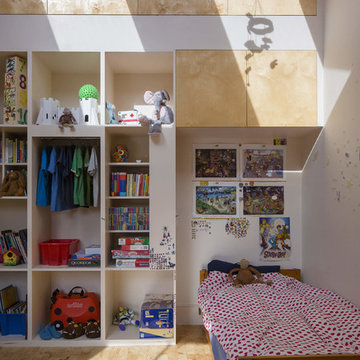
Tim Crocker
Idéer för att renovera ett stort funkis könsneutralt barnrum kombinerat med sovrum och för 4-10-åringar, med vita väggar och korkgolv
Idéer för att renovera ett stort funkis könsneutralt barnrum kombinerat med sovrum och för 4-10-åringar, med vita väggar och korkgolv
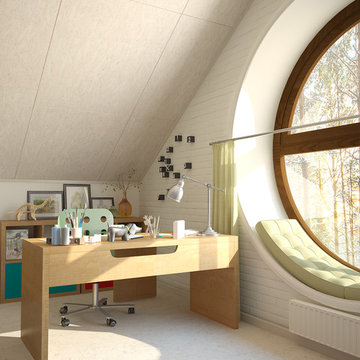
Viinapuu
Inspiration för ett stort skandinaviskt pojkrum kombinerat med skrivbord och för 4-10-åringar, med flerfärgade väggar, korkgolv och vitt golv
Inspiration för ett stort skandinaviskt pojkrum kombinerat med skrivbord och för 4-10-åringar, med flerfärgade väggar, korkgolv och vitt golv
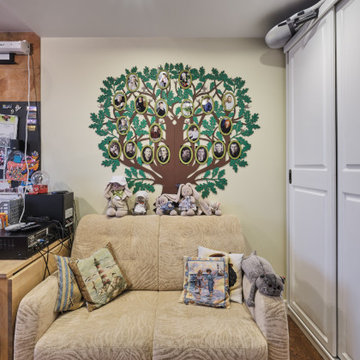
Inredning av ett stort barnrum kombinerat med sovrum, med beige väggar, korkgolv och orange golv
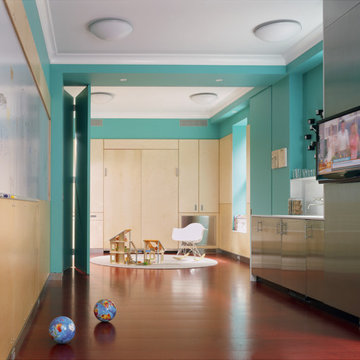
Playroom with hide-away doors and concealed Murphy bed to convert portion of room into a private Guest Room. Stainless steel kitchenette fronts with Corian countertop and custom sink basin. Maple plywood wainscot and wall paneling with built-in dry-erase board for fun graffiti. Cork tile floors.
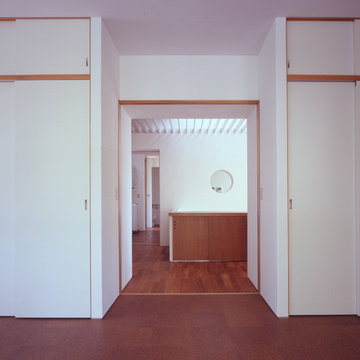
Photo/Nacasa & Partners
Inredning av ett modernt stort könsneutralt tonårsrum kombinerat med lekrum, med vita väggar, korkgolv och beiget golv
Inredning av ett modernt stort könsneutralt tonårsrum kombinerat med lekrum, med vita väggar, korkgolv och beiget golv
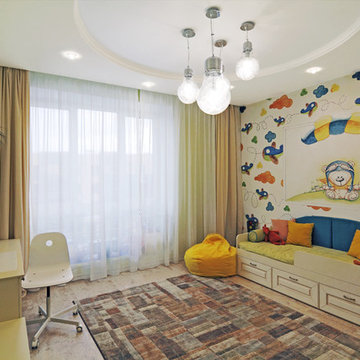
Дизайн Happy House Architecture&Design
Фото Виталий Иванов
Idéer för att renovera ett stort vintage pojkrum för 4-10-åringar, med gula väggar och korkgolv
Idéer för att renovera ett stort vintage pojkrum för 4-10-åringar, med gula väggar och korkgolv
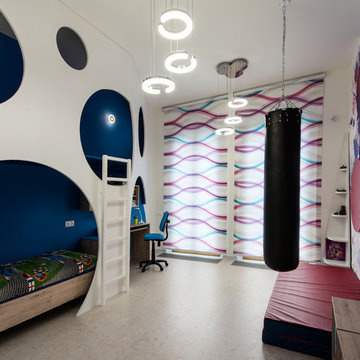
Анастасия Болотаева, Татьяна Карнишина
Inspiration för ett stort funkis pojkrum kombinerat med sovrum och för 4-10-åringar, med vita väggar, korkgolv och vitt golv
Inspiration för ett stort funkis pojkrum kombinerat med sovrum och för 4-10-åringar, med vita väggar, korkgolv och vitt golv
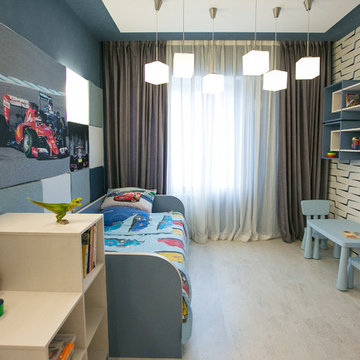
Серо-голубой – основной цвет детской комнаты. Он «связывает» яркие оттенки и добавляет прохладу в нагруженную декоративными элементами и яркими авто-принтами обстановку. Цвет со стен плавно перетекает на потолок, вместе с квадратными светильниками-подвесами он акцентирует внимание на рабочей зоне комнаты.
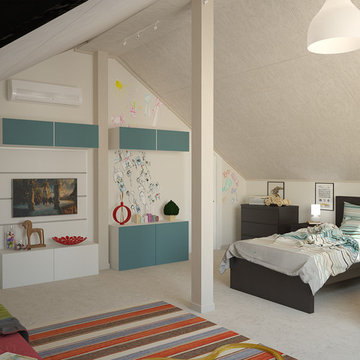
Viinapuu
Idéer för ett stort skandinaviskt pojkrum kombinerat med skrivbord och för 4-10-åringar, med flerfärgade väggar, korkgolv och vitt golv
Idéer för ett stort skandinaviskt pojkrum kombinerat med skrivbord och för 4-10-åringar, med flerfärgade väggar, korkgolv och vitt golv
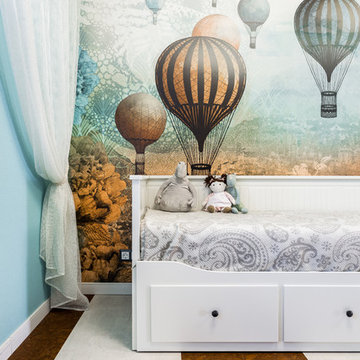
Idéer för att renovera ett stort funkis könsneutralt barnrum kombinerat med sovrum, med korkgolv, brunt golv och flerfärgade väggar
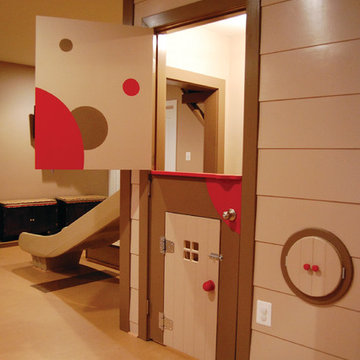
THEME There are two priorities in this
room: Hockey (in this case, Washington
Capitals hockey) and FUN.
FOCUS The room is broken into two
main sections (one for kids and one
for adults); and divided by authentic
hockey boards, complete with yellow
kickplates and half-inch plexiglass. Like
a true hockey arena, the room pays
homage to star players with two fully
autographed team jerseys preserved in
cases, as well as team logos positioned
throughout the room on custom-made
pillows, accessories and the floor.
The back half of the room is made just
for kids. Swings, a dart board, a ball
pit, a stage and a hidden playhouse
under the stairs ensure fun for all.
STORAGE A large storage unit at
the rear of the room makes use of an
odd-shaped nook, adds support and
accommodates large shelves, toys and
boxes. Storage space is cleverly placed
near the ballpit, and will eventually
transition into a full storage area once
the pit is no longer needed. The back
side of the hockey boards hold two
small refrigerators (one for adults and
one for kids), as well as the base for the
audio system.
GROWTH The front half of the room
lasts as long as the family’s love for the
team. The back half of the room grows
with the children, and eventually will
provide a useable, wide open space as
well as storage.
SAFETY A plexiglass wall separates the
two main areas of the room, minimizing
the noise created by kids playing and
hockey fans cheering. It also protects
the big screen TV from balls, pucks and
other play objects that occasionally fly
by. The ballpit door has a double safety
lock to ensure supervised use.
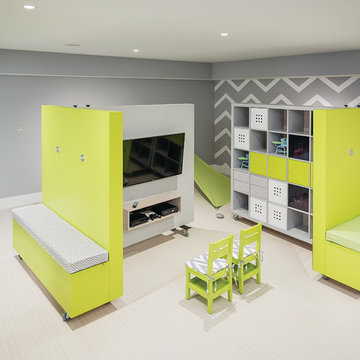
THEME The theme in this space is
defined by the design and flow of the
rest of this beautiful contemporary
home. They needed the space to blend
with the home while still providing the
youngest family members with all the
enjoyment of a dedicated play room.
FOCUS The focus of this space
changes with the configuration of
the modular pieces around the room.
One configuration could put focus
on the television for movie night,
another could create a stage for a
musical performance, while another
could close off the kids play area all
together keeping the focus on adult
conversation. Every configuration
provides focus on the activity or plans
for that moment.
STORAGE Each of the modular pieces
includes multiple storage options.
The multimedia section ensures that
all electronic equipment and remote
devices have a dedicated home no
matter where the section is placed. The
large dedicated storage unit provides
open blocks that can be filled with
baskets of toys or books while creating
the perfect wall in any configuration.
The magnetic section allows for display
of artwork or calendars while the lower
box provides closed storage and a
cushioned seating area.
GROWTH These modular pieces will
always be a useful and functional
addition to this space providing the
family with endless configuration
options ensuring that the space will
mature with the family.
SAFETY Safety is always a concern
and modular pieces require added
attention to stability and security
to ensure that they will provide the
desired flexible functionality along
with the safety of built in elements.
Custom made brackets lock the
sections together at multiple points to
keep them linked once placed and the
rolling castors under each section also
lock into place to ensure that they will
not continue to move across the floor.
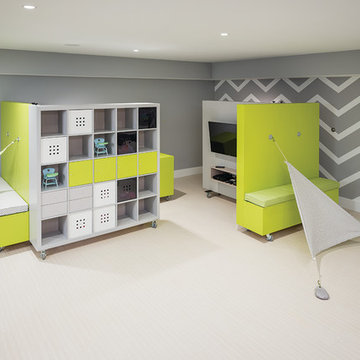
THEME The theme in this space is
defined by the design and flow of the
rest of this beautiful contemporary
home. They needed the space to blend
with the home while still providing the
youngest family members with all the
enjoyment of a dedicated play room.
FOCUS The focus of this space
changes with the configuration of
the modular pieces around the room.
One configuration could put focus
on the television for movie night,
another could create a stage for a
musical performance, while another
could close off the kids play area all
together keeping the focus on adult
conversation. Every configuration
provides focus on the activity or plans
for that moment.
STORAGE Each of the modular pieces
includes multiple storage options.
The multimedia section ensures that
all electronic equipment and remote
devices have a dedicated home no
matter where the section is placed. The
large dedicated storage unit provides
open blocks that can be filled with
baskets of toys or books while creating
the perfect wall in any configuration.
The magnetic section allows for display
of artwork or calendars while the lower
box provides closed storage and a
cushioned seating area.
GROWTH These modular pieces will
always be a useful and functional
addition to this space providing the
family with endless configuration
options ensuring that the space will
mature with the family.
SAFETY Safety is always a concern
and modular pieces require added
attention to stability and security
to ensure that they will provide the
desired flexible functionality along
with the safety of built in elements.
Custom made brackets lock the
sections together at multiple points to
keep them linked once placed and the
rolling castors under each section also
lock into place to ensure that they will
not continue to move across the floor.
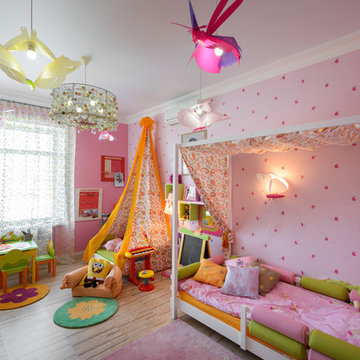
Интерьер - HappyHouse Architecture&Design
Фото - Виталий Иванов
Inredning av ett modernt stort flickrum kombinerat med lekrum, med rosa väggar och korkgolv
Inredning av ett modernt stort flickrum kombinerat med lekrum, med rosa väggar och korkgolv
57 foton på stort baby- och barnrum, med korkgolv
2


