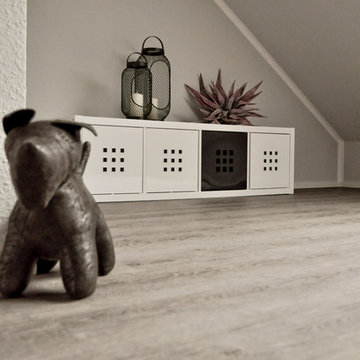Sortera efter:
Budget
Sortera efter:Populärt i dag
121 - 140 av 165 foton
Artikel 1 av 3
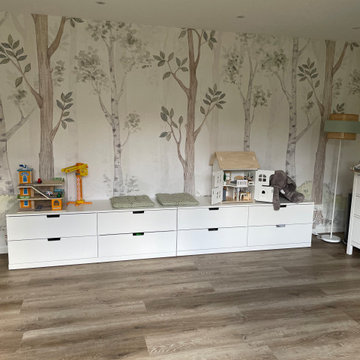
Das Kinderzimmer sollte gut strukturiert, freundlich und gemütlich werden und keinesfalls ein klassisch rosa oder hellblaues Zimmer. So entschieden wir uns für eine Farbplatte aus Grün-, Weiß-, Grau- und Beigetönen. Es gibt große Schubladen, die viel Spielzeug aufnehmen können und gut strukturiert sind, damit man einerseits alles findet und andererseits auch schnell alles wieder aufgeräumt ist. Thema des Zimmers ist die Natur.
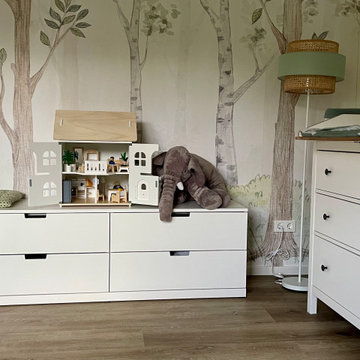
Das Kinderzimmer sollte gut strukturiert, freundlich und gemütlich werden und keinesfalls ein klassisch rosa oder hellblaues Zimmer. So entschieden wir uns für eine Farbplatte aus Grün-, Weiß-, Grau- und Beigetönen. Es gibt große Schubladen, die viel Spielzeug aufnehmen können und gut strukturiert sind, damit man einerseits alles findet und andererseits auch schnell alles wieder aufgeräumt ist. Thema des Zimmers ist die Natur.
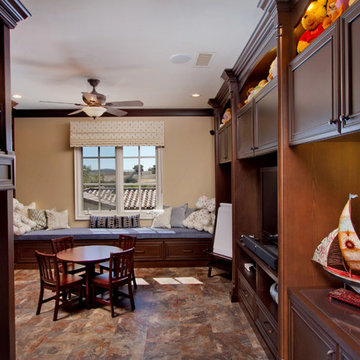
Our clients had moved to San Diego from Virginia and to help their children feel more at home, they wanted to create a children’s playroom that resembles the warm feeling of home. You can imagine how excited the kids were.
Creating the perfect hang out for the kids was a fun experience. We even added specialty details, a loft were the kids could climb up into relax comfortably and read their books, built in media charging station for all their media components. We even designed the media charging station to convert to a desk for future school needs. Placing the TV in the center of the room allows visibility from all areas of the room. For the artistic child, we created a painting station equipped with a floor standing easel and low shallow shelves for easy reach paints, brushes, caulks, colored pencils, etc. A must focal point was a comfortable window seat was essential for Mom and Dad to spend quality time enjoying their children.
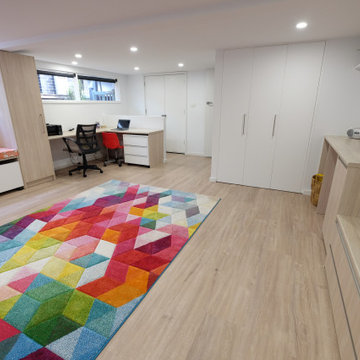
The transformed basement has a dedicated area for learning where kids can do their homework
Inspiration för stora moderna barnrum kombinerat med lekrum och för 4-10-åringar, med vita väggar och vinylgolv
Inspiration för stora moderna barnrum kombinerat med lekrum och för 4-10-åringar, med vita väggar och vinylgolv
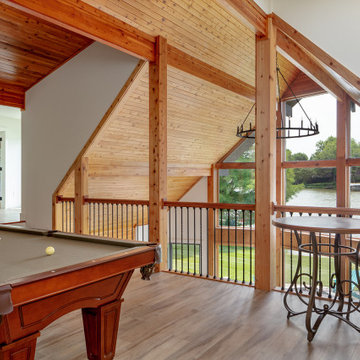
Interior remodel of the 2nd floor opened up the floorplan to bring in light and create a game room space along with extra beds for sleeping. Also included on this level is a tv den, private guest bedroom with full bathroom.
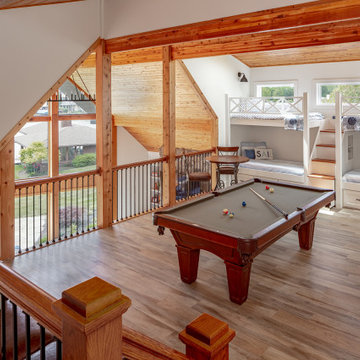
Interior remodel of the 2nd floor opened up the floorplan to bring in light and create a game room space along with extra beds for sleeping. Also included on this level is a tv den, private guest bedroom with full bathroom.
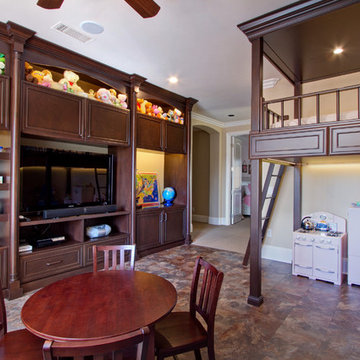
A fun playroom for all.
Inspiration för ett stort vintage könsneutralt barnrum kombinerat med lekrum och för 4-10-åringar, med beige väggar, vinylgolv och brunt golv
Inspiration för ett stort vintage könsneutralt barnrum kombinerat med lekrum och för 4-10-åringar, med beige väggar, vinylgolv och brunt golv
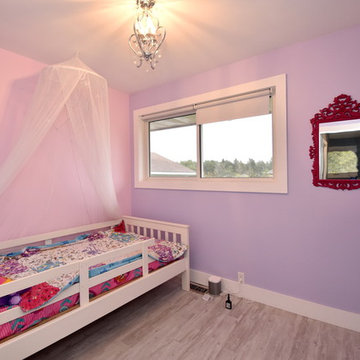
Bild på ett stort funkis flickrum kombinerat med sovrum och för 4-10-åringar, med rosa väggar, vinylgolv och grått golv
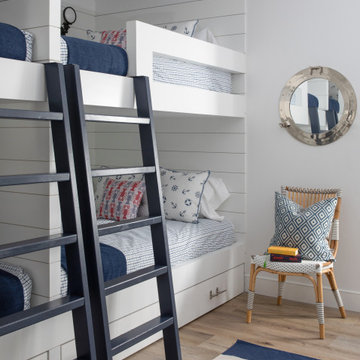
Coastal Bunk Room with trundles
Idéer för stora maritima könsneutrala barnrum, med vita väggar, vinylgolv och brunt golv
Idéer för stora maritima könsneutrala barnrum, med vita väggar, vinylgolv och brunt golv
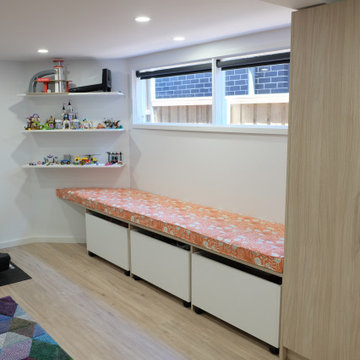
The transformed basement has a daybed for kids to rest.
Inspiration för stora moderna barnrum kombinerat med lekrum och för 4-10-åringar, med vita väggar och vinylgolv
Inspiration för stora moderna barnrum kombinerat med lekrum och för 4-10-åringar, med vita väggar och vinylgolv
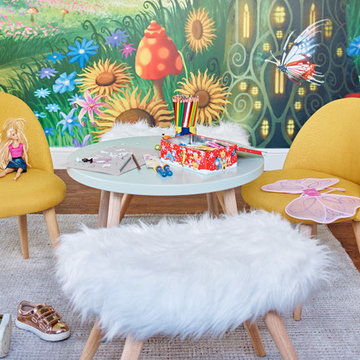
As well as storage for toys and somewhere to watch TV this little girl needed a table to draw on, and to make and construct things. The idea was to have something a bit contemporary in keeping with other parts of the house - hence the yellow chairs and table but also something totally fun and playful - the furry stools. There's plenty of room to have a gang of friends round to do something together. In the background is a photo mural called the Hidden Treasure by Philip Straub. It features on one wall and is the perfect backdrop from firing up the imagination whilst being creative at the table!
Adam Carter Photography & Philippa Sterling styling
#tallonperryinteriors #playroom #mural #furrystool #forestwallcovering
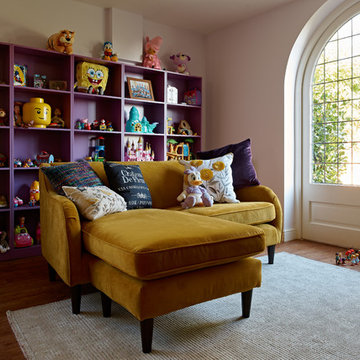
The client was keen to have plenty of storage for all his daughter's toys along with somewhere they could both sit and watch TV on the weekends together. This velvet sofa from Made.com is made from a spill/stain resistant velvet so perfect for a kids room .... and you can easily switch the L-shape over to the other side!
Adam Carter Photography & Philippa Sterling styling
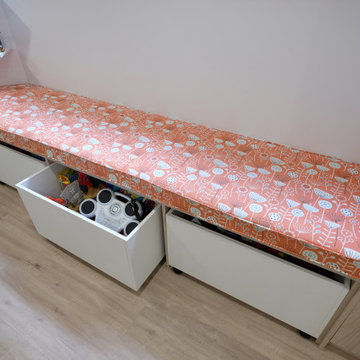
The transformed basement contains a daybed for kids to have a rest. To make the most of the space underneath the daybed are 3 big boxes on wheels which host a bunch of toys.
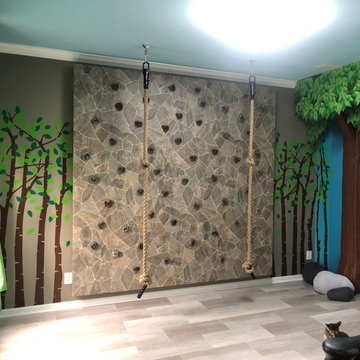
A formal dining room and living room were transformed into a children's play space. The playroom is equipped with a rock wall, climbing ropes, craft table, media center, reading nook, and soft boulders.
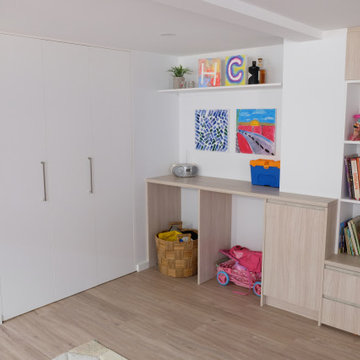
Behind the white doors is an expansive broom cupboard located underneath the stairs making the most of the space.
Modern inredning av ett stort barnrum kombinerat med lekrum och för 4-10-åringar, med vita väggar och vinylgolv
Modern inredning av ett stort barnrum kombinerat med lekrum och för 4-10-åringar, med vita väggar och vinylgolv
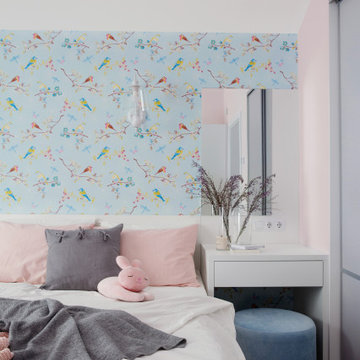
Inredning av ett modernt stort flickrum kombinerat med sovrum och för 4-10-åringar, med flerfärgade väggar, vinylgolv och brunt golv
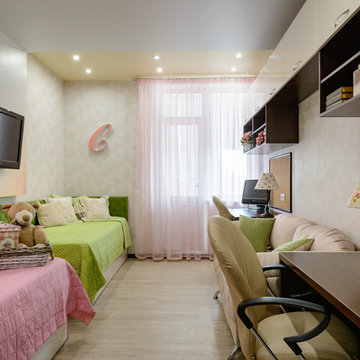
Детская для двух девочек 6ти и 8ми лет. Основным пожеланием заказчиков было наличие в комнате полноценных кроватей и дивана. Для этого я вынесла гардеробную за пределы комнаты, она получилась проходной из второй ванной комнаты, в которой не было необходимости (листайте, в конце есть планировка квартиры). Комната условно разделена по цвету на розовую и салатовую части, каждая часть для любительницы своего цвета. Над каждой кроватью есть светильники-ночники в форме первой буквы имени каждой девочки.
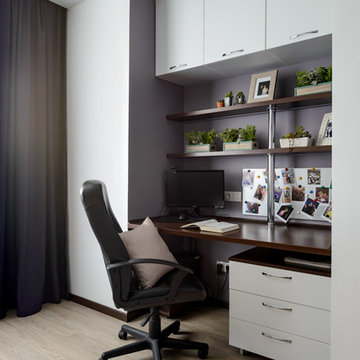
Детская для парня подростка 15 лет изначально была слишком маленькой и я изменила планировку так, что бы вышла ниша для полноценного рабочего стола (листайте, в конце есть планировка квартиры). Стены с двух сторон от стола покрашены маркерной краской и на них маркерами можно писать всякие напоминалки, планы на день, иностранные слова и т.д.
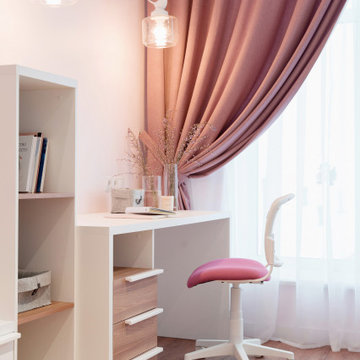
Modern inredning av ett stort flickrum kombinerat med sovrum och för 4-10-åringar, med flerfärgade väggar, vinylgolv och brunt golv
165 foton på stort baby- och barnrum, med vinylgolv
7


