Sortera efter:
Budget
Sortera efter:Populärt i dag
101 - 120 av 1 911 foton
Artikel 1 av 3
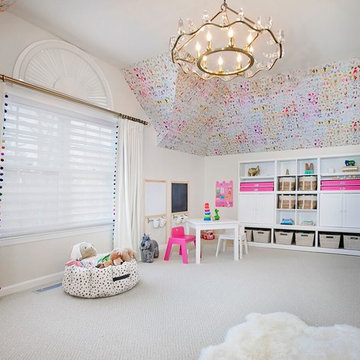
Alexey Gold-Dvoryadkin
Idéer för ett stort modernt babyrum, med flerfärgade väggar och heltäckningsmatta
Idéer för ett stort modernt babyrum, med flerfärgade väggar och heltäckningsmatta
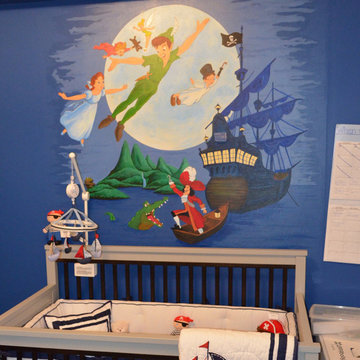
Peter Pan theme mural for a boys' nursery.
Inspiration för ett stort funkis babyrum, med blå väggar
Inspiration för ett stort funkis babyrum, med blå väggar
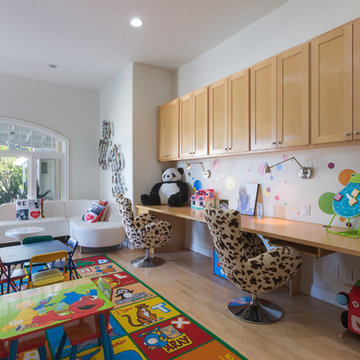
©Teague Hunziker
Inspiration för stora eklektiska könsneutrala barnrum kombinerat med lekrum, med vita väggar, ljust trägolv och beiget golv
Inspiration för stora eklektiska könsneutrala barnrum kombinerat med lekrum, med vita väggar, ljust trägolv och beiget golv
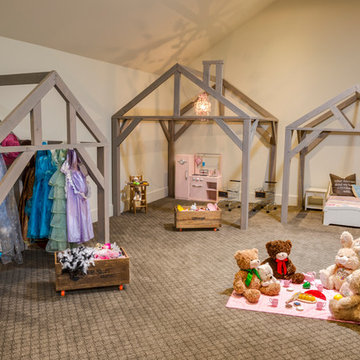
Robert Reck
Bild på ett stort funkis flickrum kombinerat med lekrum och för 4-10-åringar, med vita väggar och heltäckningsmatta
Bild på ett stort funkis flickrum kombinerat med lekrum och för 4-10-åringar, med vita väggar och heltäckningsmatta
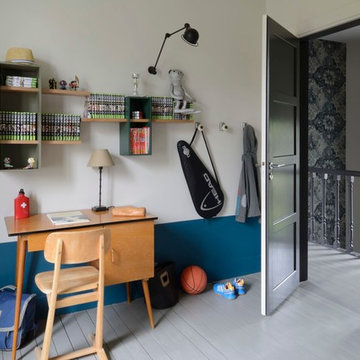
Christine Besson / Alexandre Dreysse
Idéer för ett stort modernt barnrum kombinerat med skrivbord, med blå väggar och målat trägolv
Idéer för ett stort modernt barnrum kombinerat med skrivbord, med blå väggar och målat trägolv
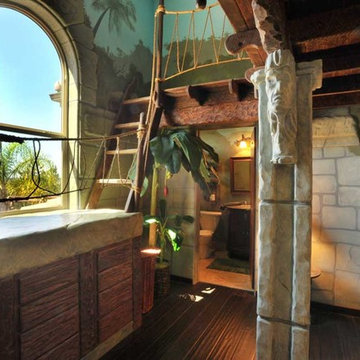
Exempel på ett stort exotiskt könsneutralt barnrum kombinerat med sovrum och för 4-10-åringar, med mörkt trägolv, flerfärgade väggar och brunt golv
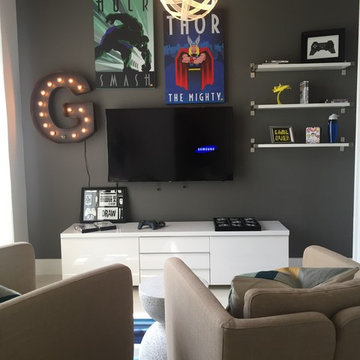
Contemporary in Miami is a Residential project in South Florida featuring a warm color palette, Modern furniture pieces in woods and texture wall coverings to give a cozy feel to the home.
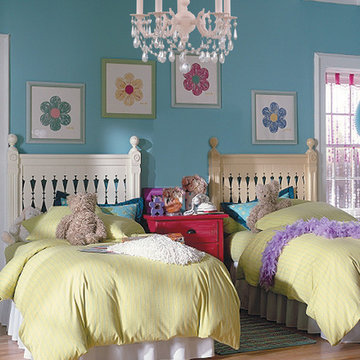
Paris Flea Market Collection offers casual yet elegant, whimsical and chic wall sconces and semi flush mounts.
Measurements and Information:
Width: 14"
Height: 15" adjustable to 87" overall
Includes 6' Chain
Supplied with 10' electrical wire
Approximate hanging weight: 10 pounds
Finish: Blush
Crystal: Hand Polished
5 Lights
Accommodates 5 x 60 watt (max.) candelabra base bulbs
Safety Rating: UL and CUL listed
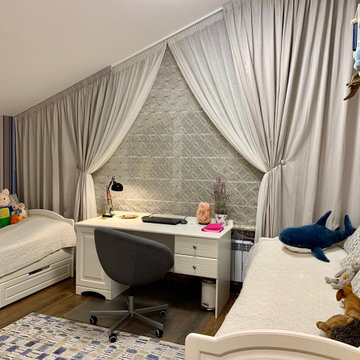
Idéer för ett stort modernt könsneutralt tonårsrum kombinerat med skrivbord, med flerfärgade väggar och brunt golv
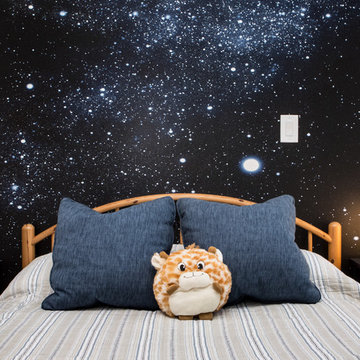
This boy's bedroom reflects his love of astronomy with a custom wallpaper accent wall of the Milky Way. A cozy striped rug keeps it fun and is perfect for playing with toys on. Bedside tables in navy coordinate nicely with the starry night, and the white wood blinds lighten the look.
Erika Bierman Photography
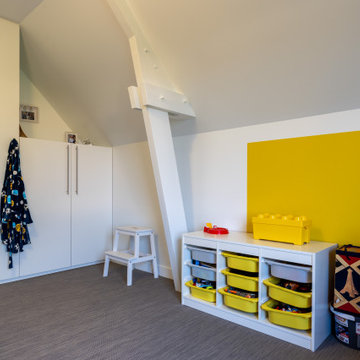
A la base de ce projet, des plans d'une maison contemporaine.
Nos clients désiraient une ambiance chaleureuse, colorée aux volumes familiaux.
Place à la visite ...
Une fois la porte d'entrée passée, nous entrons dans une belle entrée habillée d'un magnifique papier peint bleu aux motifs dorés représentant la feuille du gingko. Au sol, un parquet chêne naturel filant sur l'ensemble de la pièce de vie.
Allons découvrir cet espace de vie. Une grande pièce lumineuse nous ouvre les bras, elle est composée d'une partie salon, une partie salle à manger cuisine, séparée par un escalier architectural.
Nos clients désiraient une cuisine familiale, pratique mais pure car elle est ouverte sur le reste de la pièce de vie. Nous avons opté pour un modèle blanc mat, avec de nombreux rangements toute hauteur, des armoires dissimulant l'ensemble des appareils de cuisine. Un très grand îlot central et une crédence miroir pour être toujours au contact de ses convives.
Côté ambiance, nous avons créé une boîte colorée dans un ton terracotta rosé, en harmonie avec le carrelage de sol, très beau modèle esprit carreaux vieilli.
La salle à manger se trouve dans le prolongement de la cuisine, une table en céramique noire entourée de chaises design en bois. Au sol nous retrouvons le parquet de l'entrée.
L'escalier, pièce centrale de la pièce, mit en valeur par le papier peint gingko bleu intense. L'escalier a été réalisé sur mesure, mélange de métal et de bois naturel.
Dans la continuité, nous trouvons le salon, lumineux grâce à ces belles ouvertures donnant sur le jardin. Cet espace se devait d'être épuré et pratique pour cette famille de 4 personnes. Nous avons dessiné un meuble sur mesure toute hauteur permettant d'y placer la télévision, l'espace bar, et de nombreux rangements. Une finition laque mate dans un bleu profond reprenant les codes de l'entrée.
Restons au rez-de-chaussée, je vous emmène dans la suite parentale, baignée de lumière naturelle, le sol est le même que le reste des pièces. La chambre se voulait comme une suite d'hôtel, nous avons alors repris ces codes : un papier peint panoramique en tête de lit, de beaux luminaires, un espace bureau, deux fauteuils et un linge de lit neutre.
Entre la chambre et la salle de bains, nous avons aménagé un grand dressing sur mesure, rehaussé par une couleur chaude et dynamique appliquée sur l'ensemble des murs et du plafond.
La salle de bains, espace zen, doux. Composée d'une belle douche colorée, d'un meuble vasque digne d'un hôtel, et d'une magnifique baignoire îlot, permettant de bons moments de détente.
Dernière pièce du rez-de-chaussée, la chambre d'amis et sa salle d'eau. Nous avons créé une ambiance douce, fraiche et lumineuse. Un grand papier peint panoramique en tête de lit et le reste des murs peints dans un vert d'eau, le tout habillé par quelques touches de rotin. La salle d'eau se voulait en harmonie, un carrelage imitation parquet foncé, et des murs clairs pour cette pièce aveugle.
Suivez-moi à l'étage...
Une première chambre à l'ambiance colorée inspirée des blocs de construction Lego. Nous avons joué sur des formes géométriques pour créer des espaces et apporter du dynamisme. Ici aussi, un dressing sur mesure a été créé.
La deuxième chambre, est plus douce mais aussi traitée en Color zoning avec une tête de lit toute en rondeurs.
Les deux salles d'eau ont été traitées avec du grès cérame imitation terrazzo, un modèle bleu pour la première et orangé pour la deuxième.
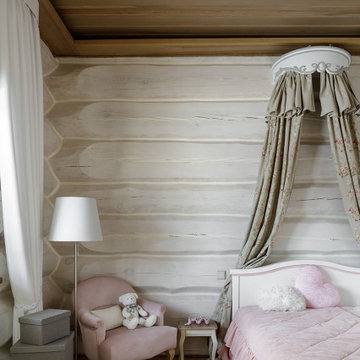
дачный дом из рубленого бревна с камышовой крышей
Foto på ett stort rustikt barnrum, med vita väggar
Foto på ett stort rustikt barnrum, med vita väggar
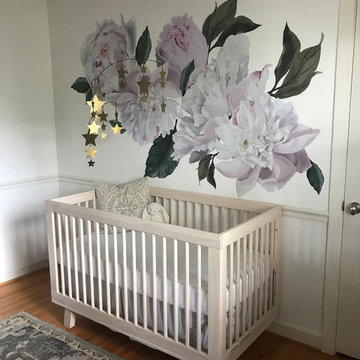
"Peonies" vinyl wall decals. Each pack includes 9 Separate peonies ranging in approximate sizes of 19" wide x 18" tall to 27" wide x 52" tall. 17 Separate leaves ranging in approximate sizes of 7” wide x 7.5" tall to 21" wide x 22" tall
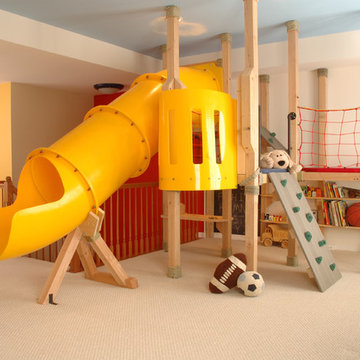
THEME This playroom takes advantage of
a high ceiling, wide floor space and multiple
windows to create an open, bright space
where a child can be a pirate boarding a
captured ship, a chef in a cafe, a superhero
flying down the slide, or just a kid swinging
on a tire.
FOCUS The tower and slide promise
fun for all — even from the doorway. The
multi-level structure doubles the play area;
leaving plenty of room for a workbench,
LEGO table, and other mobile toys. Below
the tower, there is a chalkboard wall and
desk for the young artist, as well as a toy
microwave and food items for the budding
chef. Brilliant primary colors on the walls
and a sky blue ceiling with clouds create an
entirely pleasant environment.
STORAGE To accommodate a multitude
of toys of varying sizes and shapes, the
room is equipped with easily accessible,
mobile and stationary storage units. Colorcoordinated
baskets, buckets, crates and
canvas bags make cleaning up a bit easier and
keep the room organized. Mindful that the
number and types of toys change as children
age, the shelving unit features floating boards
and adjustable pegs.
GROWTH Designed as a family
playroom with growth in mind, the room
suits the needs of children of various ages.
Different elements can be added or retired,
and older children can keep more mature
toys and games on higher shelves, safely out
of a younger sibling’s reach. Lower shelving
is reserved for the youngest child’s toys,
books, and other treasures.
SAFETY To minimize the bumps and
bruises common in playrooms, exposed
screws and bolts are covered by plastic
molds or rope twisted around metal joiners.
Elastic netting protects openings on the
tower’s upper levels, while playroom
activities can be monitored via any
television in the house. Smaller kids are kept
off the upper levels with the use of climbing
net and rock wall anchors.
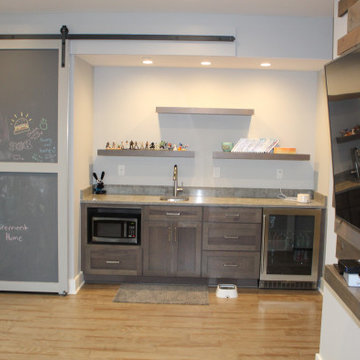
A childrens room for doing homework and study with a rolling chalkboard and beverage cooler for drinks and snacks and also for gaming and tv watching and hanging out with friends. It also has a small laundry area for washing kids cloths in a Frederick area home recently remodeled by Talon Construction
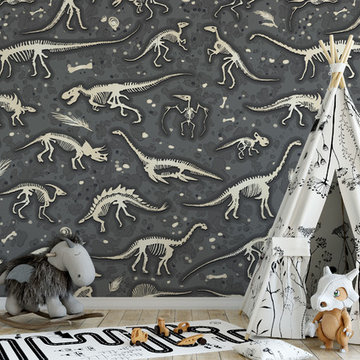
For the young adventurer who is set on digging up the past. This pattern makes a statement in any modern or traditional home.
This fantastic wallpaper doesn’t have to be confined to one wall as the beautiful pattern can continue to 20m wide.
- Durable wallpaper
- No fade in direct sunlight
- Clear and crisp imagery
- Fast and easy to apply
- Labelled image sections for easy installation
- Trim to fit your own space
Our products come in set sizes, so measuring your space is easy. All products are 2.6 metres high to cover the ceiling height of most homes. Measure the width of the area you plan to cover and choose the closest width option, including at least 10cm for trimming.
Bespoke sizes are available on request at info@changeyourscenery.co.uk
Durable wallpaper: A lightweight smooth paper surface mural at 130gsm paper with high-quality colour print and easy install. Suitable for areas with normal family wear and tear.
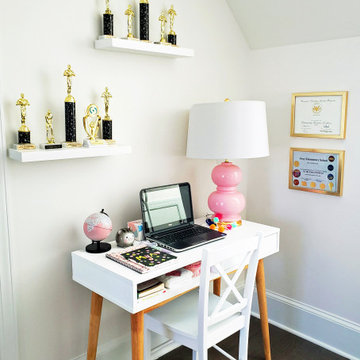
Foto på ett stort funkis barnrum kombinerat med sovrum, med vita väggar, ljust trägolv och brunt golv
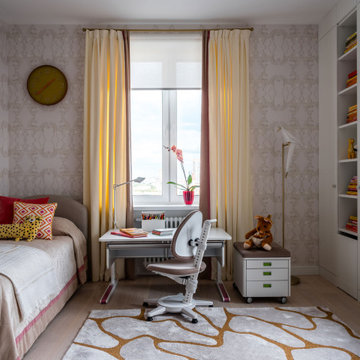
Просторная детская с двумя окнами и большой системой хранения. Стол - трансформер и авторская роспись для одной из стен. Анималистический принт на обоях в виде зебры.
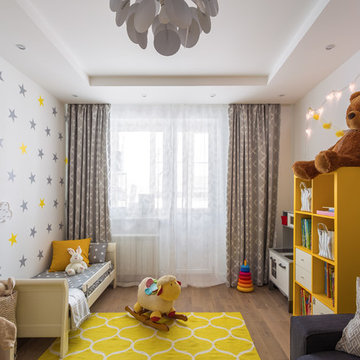
Антон Лихтарович - фото
Inspiration för stora moderna könsneutrala småbarnsrum kombinerat med sovrum, med vita väggar, ljust trägolv och brunt golv
Inspiration för stora moderna könsneutrala småbarnsrum kombinerat med sovrum, med vita väggar, ljust trägolv och brunt golv
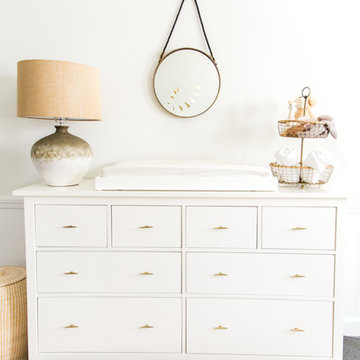
photo | Sarah Jayne Photography
Exempel på ett stort eklektiskt könsneutralt babyrum, med vita väggar och heltäckningsmatta
Exempel på ett stort eklektiskt könsneutralt babyrum, med vita väggar och heltäckningsmatta
1 911 foton på stort baby- och barnrum
6

