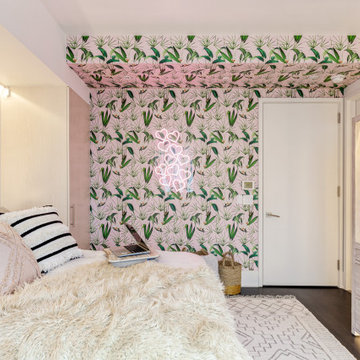Sortera efter:
Budget
Sortera efter:Populärt i dag
41 - 60 av 971 foton
Artikel 1 av 3
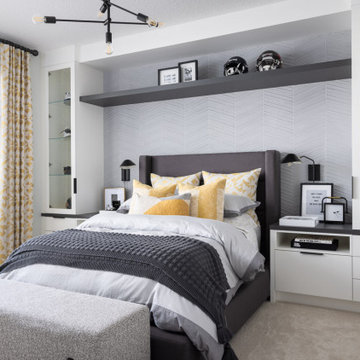
Our delightful clients initially hired us to update their three teenagers bedrooms.
Since then, we have updated their formal dining room, the powder room and we are continuing to update the other areas of their home.
For each of the bedrooms, we curated the design to suit their individual personalities, yet carried consistent elements in each space to keep a cohesive feel throughout.
We have taken this home from dark brown tones to light and bright.

Idéer för att renovera ett stort vintage barnrum kombinerat med sovrum, med vita väggar, mellanmörkt trägolv och brunt golv

Foto på ett stort funkis könsneutralt tonårsrum kombinerat med skrivbord, med mellanmörkt trägolv, flerfärgade väggar och grått golv

Klassisk inredning av ett stort barnrum kombinerat med sovrum, med vita väggar, ljust trägolv och brunt golv
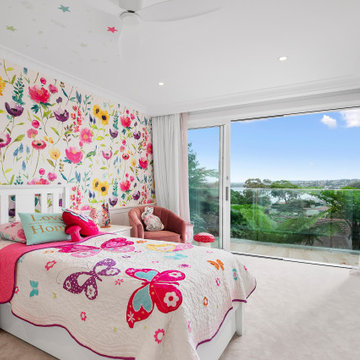
Pretty girls bedroom with a view
Inspiration för ett stort maritimt flickrum kombinerat med sovrum och för 4-10-åringar, med flerfärgade väggar, heltäckningsmatta och rosa golv
Inspiration för ett stort maritimt flickrum kombinerat med sovrum och för 4-10-åringar, med flerfärgade väggar, heltäckningsmatta och rosa golv
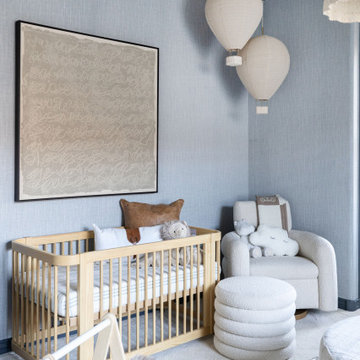
THIS ADORABLE NURSERY GOT A FULL MAKEOVER WITH ADDED WALLPAPER ON WALLS + CEILING DETAIL. WE ALSO ADDED LUXE FURNISHINGS TO COMPLIMENT THE ART PIECES + LIGHTING
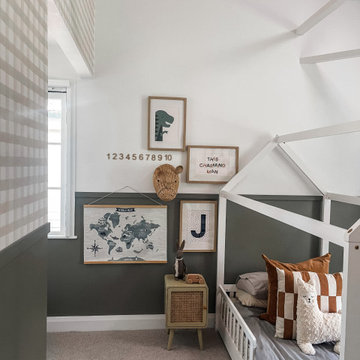
Earthy tones were used for this bedroom to provide a fun yet sophisticated base that our special little client can grow into.
Inredning av ett klassiskt stort barnrum kombinerat med sovrum, med flerfärgade väggar, heltäckningsmatta och grått golv
Inredning av ett klassiskt stort barnrum kombinerat med sovrum, med flerfärgade väggar, heltäckningsmatta och grått golv

Initialement configuré avec 4 chambres, deux salles de bain & un espace de vie relativement cloisonné, la disposition de cet appartement dans son état existant convenait plutôt bien aux nouveaux propriétaires.
Cependant, les espaces impartis de la chambre parentale, sa salle de bain ainsi que la cuisine ne présentaient pas les volumes souhaités, avec notamment un grand dégagement de presque 4m2 de surface perdue.
L’équipe d’Ameo Concept est donc intervenue sur plusieurs points : une optimisation complète de la suite parentale avec la création d’une grande salle d’eau attenante & d’un double dressing, le tout dissimulé derrière une porte « secrète » intégrée dans la bibliothèque du salon ; une ouverture partielle de la cuisine sur l’espace de vie, dont les agencements menuisés ont été réalisés sur mesure ; trois chambres enfants avec une identité propre pour chacune d’entre elles, une salle de bain fonctionnelle, un espace bureau compact et organisé sans oublier de nombreux rangements invisibles dans les circulations.
L’ensemble des matériaux utilisés pour cette rénovation ont été sélectionnés avec le plus grand soin : parquet en point de Hongrie, plans de travail & vasque en pierre naturelle, peintures Farrow & Ball et appareillages électriques en laiton Modelec, sans oublier la tapisserie sur mesure avec la réalisation, notamment, d’une tête de lit magistrale en tissu Pierre Frey dans la chambre parentale & l’intégration de papiers peints Ananbo.
Un projet haut de gamme où le souci du détail fut le maitre mot !
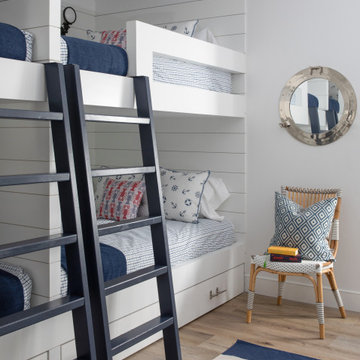
Coastal Bunk Room with trundles
Idéer för stora maritima könsneutrala barnrum, med vita väggar, vinylgolv och brunt golv
Idéer för stora maritima könsneutrala barnrum, med vita väggar, vinylgolv och brunt golv
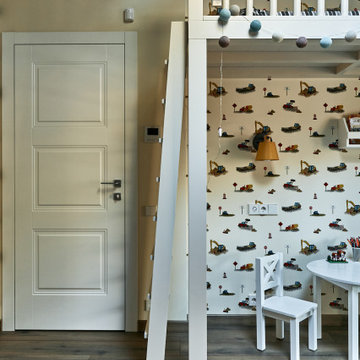
Inredning av ett modernt stort barnrum kombinerat med sovrum, med beige väggar och mellanmörkt trägolv
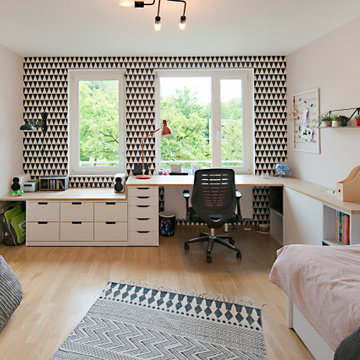
Interior Design: freudenspiel by Elisabeth Zola
Fotos: Zolaproduction
Idéer för stora funkis barnrum, med rosa väggar, mellanmörkt trägolv och brunt golv
Idéer för stora funkis barnrum, med rosa väggar, mellanmörkt trägolv och brunt golv

The family living in this shingled roofed home on the Peninsula loves color and pattern. At the heart of the two-story house, we created a library with high gloss lapis blue walls. The tête-à-tête provides an inviting place for the couple to read while their children play games at the antique card table. As a counterpoint, the open planned family, dining room, and kitchen have white walls. We selected a deep aubergine for the kitchen cabinetry. In the tranquil master suite, we layered celadon and sky blue while the daughters' room features pink, purple, and citrine.
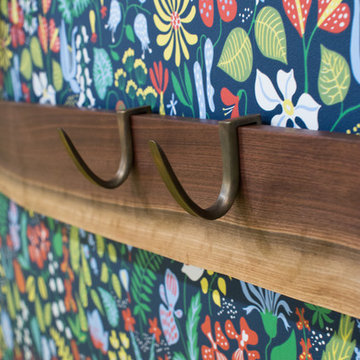
Photography by Meredith Heuer
Foto på ett stort vintage könsneutralt barnrum kombinerat med lekrum, med flerfärgade väggar
Foto på ett stort vintage könsneutralt barnrum kombinerat med lekrum, med flerfärgade väggar
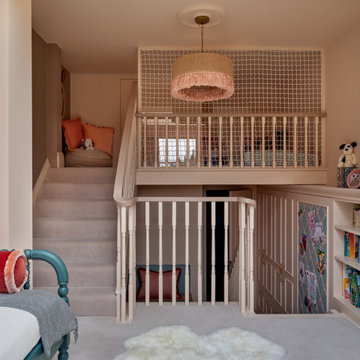
We are delighted to reveal our recent ‘House of Colour’ Barnes project.
We had such fun designing a space that’s not just aesthetically playful and vibrant, but also functional and comfortable for a young family. We loved incorporating lively hues, bold patterns and luxurious textures. What a pleasure to have creative freedom designing interiors that reflect our client’s personality.
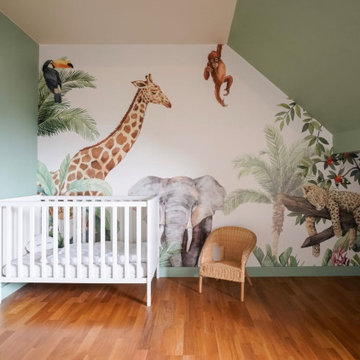
Rénovation d'une chambre d'enfant avec papier-peint panoramique motif jungle
Idéer för att renovera ett stort vintage babyrum, med gröna väggar, ljust trägolv och beiget golv
Idéer för att renovera ett stort vintage babyrum, med gröna väggar, ljust trägolv och beiget golv
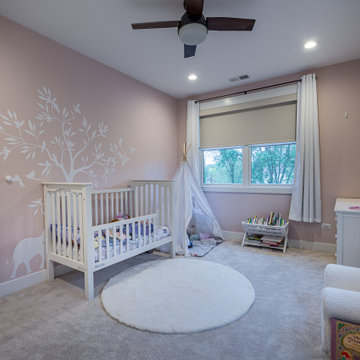
Idéer för att renovera ett stort lantligt barnrum kombinerat med sovrum, med rosa väggar, heltäckningsmatta och beiget golv
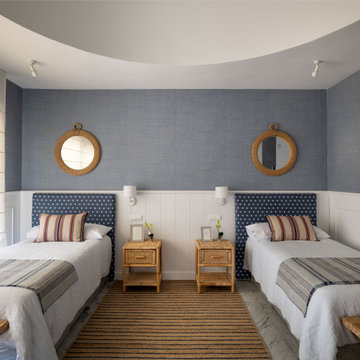
Idéer för stora vintage könsneutrala tonårsrum kombinerat med sovrum, med blå väggar, marmorgolv och grått golv
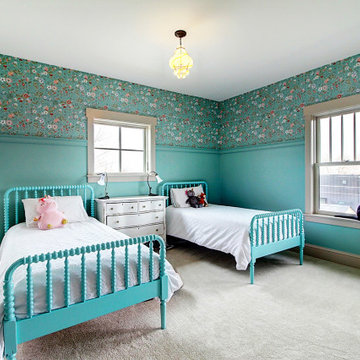
In addition to views, daylighting, and continuing the 1920s Craftsman style, flexibility is priority for this space so that it can grown with the children. This shared bedroom and its closets have been designed so that they can easily be bisected into two separate bedrooms should more autonomy ever be desired. Chandeliers with colorful striping were original to the home and fortunately not only match the wallpaper shown but also came as a set of two.
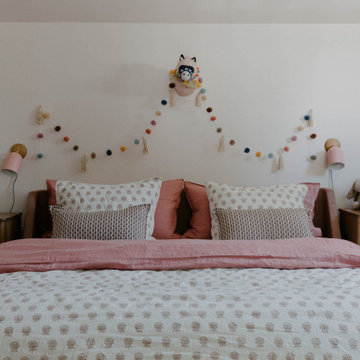
Idéer för ett stort 60 tals barnrum kombinerat med sovrum, med vita väggar och mellanmörkt trägolv
971 foton på stort baby- och barnrum
3


