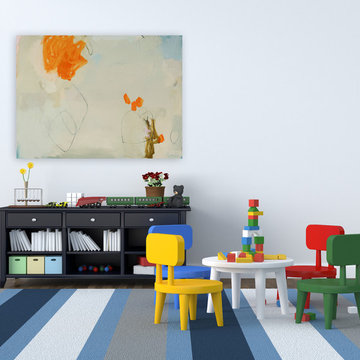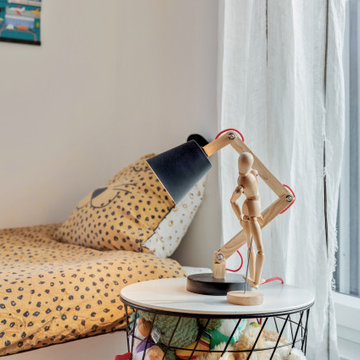Sortera efter:
Budget
Sortera efter:Populärt i dag
241 - 260 av 698 foton
Artikel 1 av 3
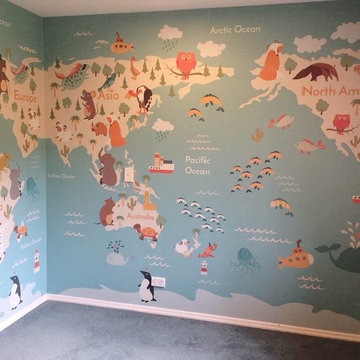
Pattern: Little World Map Mural
Bild på ett stort funkis könsneutralt småbarnsrum kombinerat med sovrum, med heltäckningsmatta, blå väggar och beiget golv
Bild på ett stort funkis könsneutralt småbarnsrum kombinerat med sovrum, med heltäckningsmatta, blå väggar och beiget golv
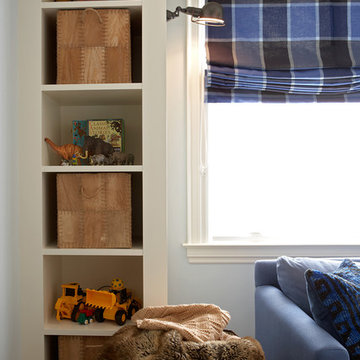
I have previously worked in every level of this home – project images can be viewed on Riverdale Top to Bottom Renovation – the Third Floor was the final frontier and the transformation is quite spectacular (even if I say so myself!). Before and after pictures can be found on our website. My client’s twin boys were rapidly outgrowing their little nursery on the second floor and so plans were drawn up to renovate the third floor….
All of this work was done with my clients / kids / pets living at home. We erected a scaffolding tower at the side of the home and this was how all the trades got in and out throughout the project – the scaffolding stairs were actually wider and provided easier access than the original staircase. The original footprint comprised of 3 bedrooms (one generous sized guest bedroom at the front of the house that we retained and two smaller oddly shaped rooms with cove ceilings and angles that really prevented them being useful) plus an internal powder room. We pushed the rear internal wall of the powder room back to the exterior wall so that we could build a generous sized bathroom that will see the boys through the years. The walls and floors are neutral and we added a pop of blue with the vanity. One of my favourite elements is the river rock tile inset mat that is great for little feet to walk on – especially when the underfloor heating is on!
The twin bedroom is breathtaking – the previous rooms were so small it was really hard to photograph them but if you check out the before and after section below it paints a pretty good picture. A 12’ wide dormer makes this floor feel like a treehouse and the light is amazing. We incorporated some gorgeous lighting in this room – 2 styles of sconces and a custom pendant. I love the second life carpet and the checked roman blind fabric. It’s a space that is large and comfortable enough for the whole family to sit in and enjoy.
The third floor hallway was transformed by straightening the walls and levelling the ceiling. The custom light fixture / art installation guarantees you pause at the foot of the stairs.
Photography by Tim McGhie
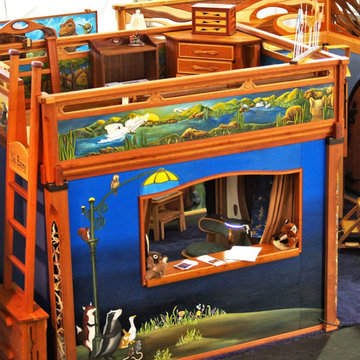
Showing our booth arrangement at the American Crafts Council Show in San Francisco, 2015
Inspiration för stora amerikanska könsneutrala småbarnsrum kombinerat med lekrum
Inspiration för stora amerikanska könsneutrala småbarnsrum kombinerat med lekrum
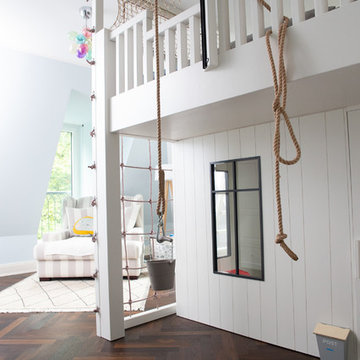
Christine Hippelein
Inspiration för stora moderna barnrum kombinerat med lekrum, med vita väggar, mellanmörkt trägolv och brunt golv
Inspiration för stora moderna barnrum kombinerat med lekrum, med vita väggar, mellanmörkt trägolv och brunt golv
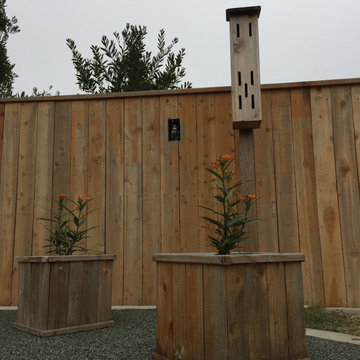
We designed this playground which includes all natural cedar fences, raised planting boxes and a play table. Other elements include play structures, shade sails and a non-aggressive bee box for pollinating flowers and trees.
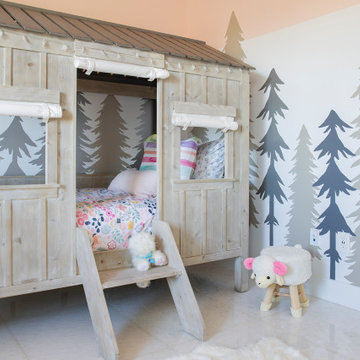
Our clients moved from Dubai to Miami and hired us to transform a new home into a Modern Moroccan Oasis. Our firm truly enjoyed working on such a beautiful and unique project.
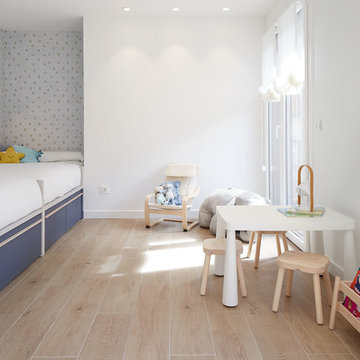
ikapero
Bild på ett stort funkis könsneutralt småbarnsrum kombinerat med sovrum, med vita väggar, klinkergolv i porslin och beiget golv
Bild på ett stort funkis könsneutralt småbarnsrum kombinerat med sovrum, med vita väggar, klinkergolv i porslin och beiget golv
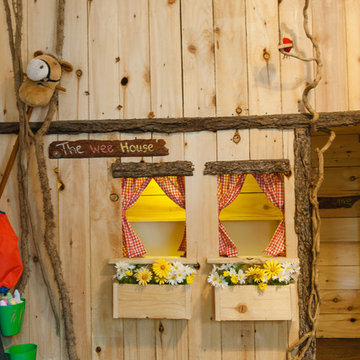
A room completely transformed into a rustic forest playroom for a 3yr old
features of this space include
double level bespoke playhouse with shop
Band sawn oak panelled false wall concealing two other rooms with ivy used as high level handles
Live edged douglas fir play bench with custom made storage boxes on casters.
Douglas fir live edged shelving.
Rustic curtain rail with ivy curtain hangers.
Giant bespoke live edged blackboard doubling up as a radiator cover.
photos by collette creative photography
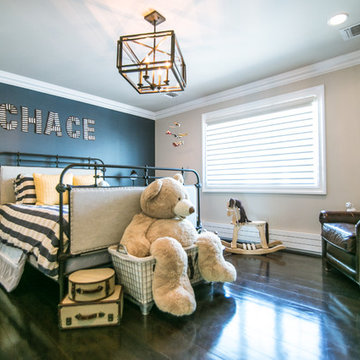
Exempel på ett stort klassiskt barnrum kombinerat med sovrum, med flerfärgade väggar och mörkt trägolv
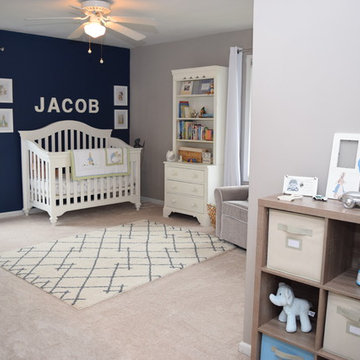
Alexandra Pratz
Klassisk inredning av ett stort barnrum kombinerat med sovrum, med flerfärgade väggar, heltäckningsmatta och beiget golv
Klassisk inredning av ett stort barnrum kombinerat med sovrum, med flerfärgade väggar, heltäckningsmatta och beiget golv
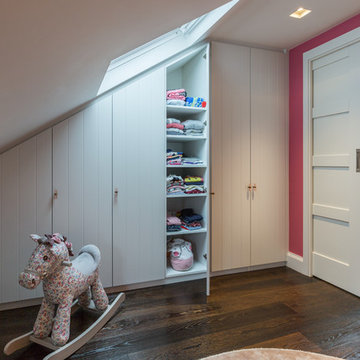
Girl's Bedroom in Loft
Idéer för ett stort modernt barnrum kombinerat med sovrum, med rosa väggar, mörkt trägolv och brunt golv
Idéer för ett stort modernt barnrum kombinerat med sovrum, med rosa väggar, mörkt trägolv och brunt golv
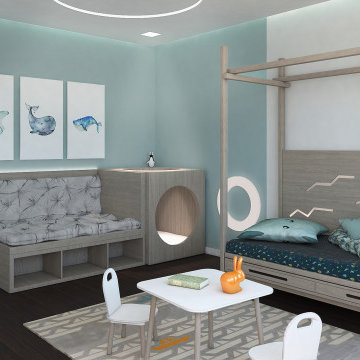
Das von uns entworfenes Bett wächst mit. Hier ist es noch als Kinderbett gedacht, wo das Kind durch dem stilistischen Lichtpaneel, frei Träumen kann. Der Holzbank in der Leseecke bietet unten und hinten viel Stauraum.
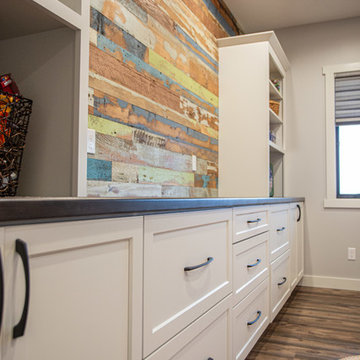
Young children can enjoy being on the main level in this playroom off the kitchen. Mom is happy to have an organized place that is not only functional but beautiful!
Thoughtful details were implemented in this design so that this space can be converted into a formal dining room as the children grow.
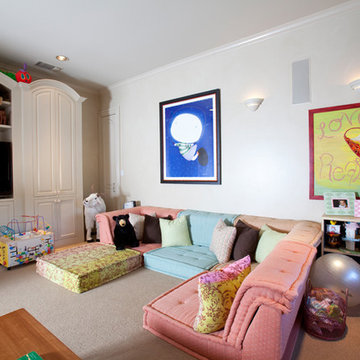
Photographed by: Julie Soefer Photography
Idéer för att renovera ett stort funkis könsneutralt småbarnsrum kombinerat med lekrum, med vita väggar och heltäckningsmatta
Idéer för att renovera ett stort funkis könsneutralt småbarnsrum kombinerat med lekrum, med vita väggar och heltäckningsmatta
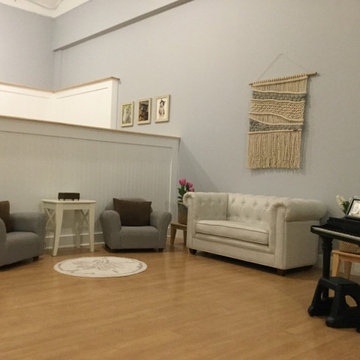
Elegant Beach Cottage and ocean inspired Montessori Parent-Child Center, Belmar NJ. Designed by WildflowerDesigning.com
Exempel på ett stort maritimt könsneutralt småbarnsrum kombinerat med lekrum, med grå väggar, ljust trägolv och brunt golv
Exempel på ett stort maritimt könsneutralt småbarnsrum kombinerat med lekrum, med grå väggar, ljust trägolv och brunt golv
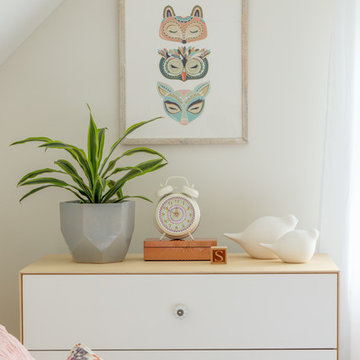
Kyle J Caldwell
Idéer för ett stort barnrum kombinerat med sovrum, med vita väggar och ljust trägolv
Idéer för ett stort barnrum kombinerat med sovrum, med vita väggar och ljust trägolv
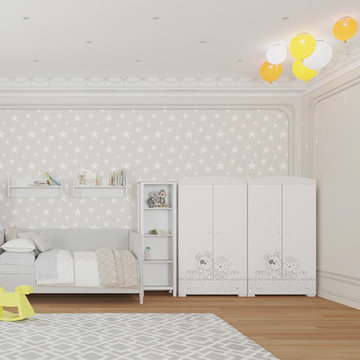
Exempel på ett stort klassiskt barnrum kombinerat med lekrum, med grå väggar, mellanmörkt trägolv och beiget golv
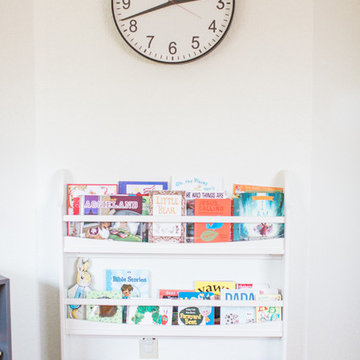
A Kid's playroom with pops of color made alive against soft neutrals.
This oversized, simple clock fills the space on this angled wall and visually balances the weight of the bookshelves below.
Photo Credit: Ally Bowen Photography
698 foton på stort baby- och barnrum
13


