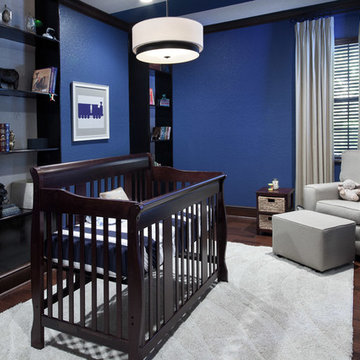485 foton på stort babyrum
Sortera efter:
Budget
Sortera efter:Populärt i dag
61 - 80 av 485 foton
Artikel 1 av 3
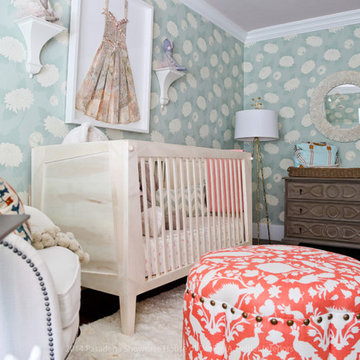
From the playful colors and patterns in the bathroom to the lightly romantic feel in the nursery, this space is a breath of fresh air.
Photographed by Bethany Nauert
---
Project designed by Pasadena interior design studio Amy Peltier Interior Design & Home. They serve Pasadena, Bradbury, South Pasadena, San Marino, La Canada Flintridge, Altadena, Monrovia, Sierra Madre, Los Angeles, as well as surrounding areas.
For more about Amy Peltier Interior Design & Home, click here: https://peltierinteriors.com/
To learn more about this project, click here:
https://peltierinteriors.com/portfolio/pasadena-showcase-house-of-design-2014-the-nursery-suite/
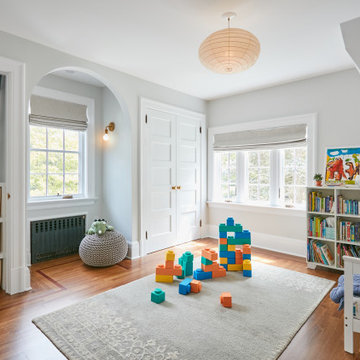
This storybook Tudor languished on the market due to the lack of bedrooms and their inequitable sizes. In a pre-purchase consultation, we assured the owners that we could yield a four-bedroom house - one primary suite and three additional rooms of near equal size - while maintaining the distinguishing details of the home such as the grand stair. On the second floor, a bedroom suite – affectionately referred to as a “kid zone” – achieved equitable sizes and a bonus “kids only” attic loft space...note ladder behind closet door
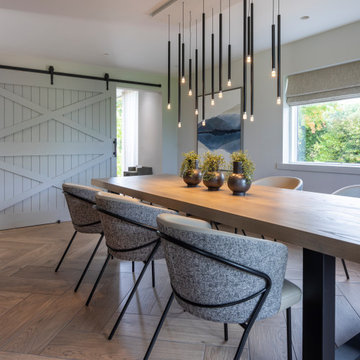
We were approached by our client to design this barn conversion in Byley, Cheshire. It had been renovated by a private property developer and at the time of handover our client was keen to then create a home.
Our client was a business man with little time available, he was keen for RMD to design and manage the whole process. We designed a scheme that was impressive yet welcoming and homely, one that whilst having a contemporary edge still worked in harmony with its rural surrounding.
We suggested painting the woodwork throughout the property in a soft warm grey this was to replaced the existing harsh yellow oak and pine finishes throughout.
In the sitting room we also took out the storage cupboards and clad the whole TV wall with an air slate to add a contemporary yet natural feel. This not only unified the space but also created a stunning focal point that differed from a media wall.
In the master bedroom we used a stunning wood veneer wall covering which reflected beautiful soft teal and grey tones. A floor to ceiling fluted panel was installed behind the bed to create an impressive focal point.
In the kitchen and family room we used a dark navy / grey wallcovering on the central TV wall to echo the kitchen colour. An inviting mix of linens, bronze, leather, soft woods and brass elements created a layered palette of colour and texture.
We custom designed many elements throughout the project. This included the wrap around shelving unit in the family Kitchen. This added interest when looking across from the kitchen.
As the house is open plan when the barn style doors are back, we were mindful of the colour palette and style working across all the rooms on the first floor. We designed a fully upholstered bench seat that sat underneath a triptyque of art pieces that work as stand alone pieces and as three when viewed across from the living room into the kitchen / dining room.
When the developer handed over the property to our client the kitchen was already chosen however we were able to help our client with worktop choices. We used the deep navy colour of the kitchen to inspire the colour scheme downstairs and added hints of rust to lift the palette.
Above the dining table we fitted a fitting made up from a collection of simple lit black rods, we were keen to create a wonderful vista when looking through to the area from three areas : Outside from the drive way, from the hallway upon entering the house and from the picture window leading to the garden. Throughout the whole design we carefully considered the views from all areas of the house.
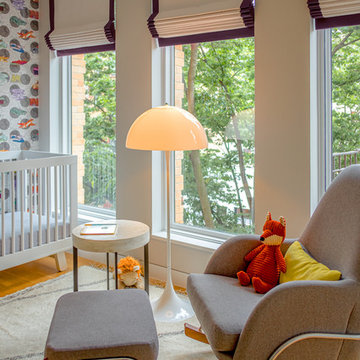
Nursery for Twins
Bild på ett stort funkis babyrum, med flerfärgade väggar och ljust trägolv
Bild på ett stort funkis babyrum, med flerfärgade väggar och ljust trägolv
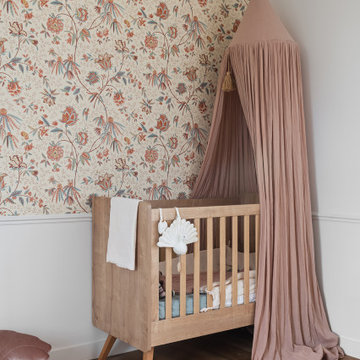
Rénovation complète d’une maison familiale proche de Nantes.
Klassisk inredning av ett stort babyrum
Klassisk inredning av ett stort babyrum
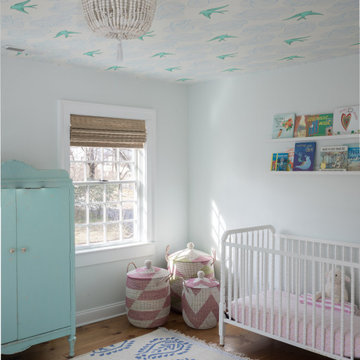
Sometimes what you’re looking for is right in your own backyard. This is what our Darien Reno Project homeowners decided as we launched into a full house renovation beginning in 2017. The project lasted about one year and took the home from 2700 to 4000 square feet.
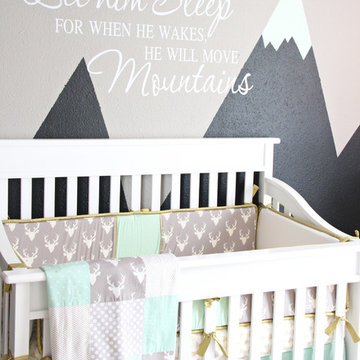
The Woodland Deer Baby Bedding - crib bumpers, crib skirt, and crib sheet - are pulled together on the crib with the coordinating Wes' Woodland Quilt. All items are from Caden Lane.
Photo Credit: Katy Mimari
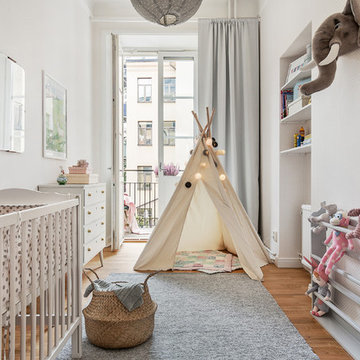
Foto: Kronfoto / Adam Helbaoui
Inspiration för stora skandinaviska könsneutrala babyrum, med mellanmörkt trägolv och vita väggar
Inspiration för stora skandinaviska könsneutrala babyrum, med mellanmörkt trägolv och vita väggar
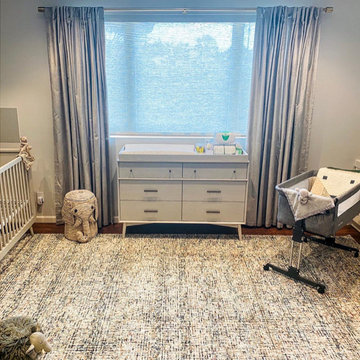
Custom wood paneling painted forest green and with a gold "X" for baby Xander
Foto på ett stort babyrum, med gröna väggar och heltäckningsmatta
Foto på ett stort babyrum, med gröna väggar och heltäckningsmatta
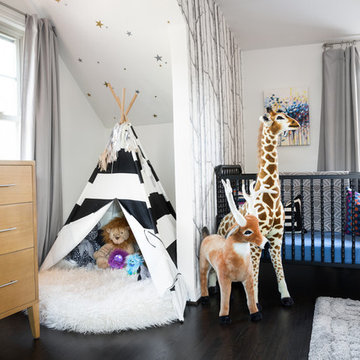
Jenifer McNeil Baker
Idéer för ett stort eklektiskt könsneutralt babyrum, med vita väggar och mörkt trägolv
Idéer för ett stort eklektiskt könsneutralt babyrum, med vita väggar och mörkt trägolv
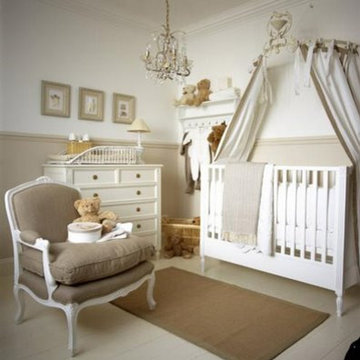
Some of us don't want to know the sex of our newborn. This is for you. Hardwood floors in bamboo off white. A classic dresser drawers in soft white. A french upholstered chair in taupe and an amazing canopy for the focal point of this neutral and chic nursery
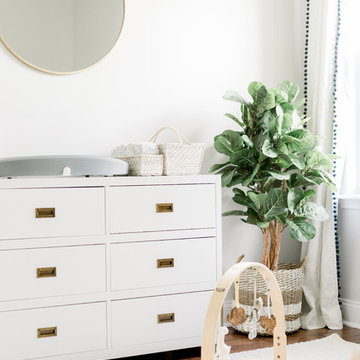
This minimalist, boho nursery has all the must-haves with tons of personal and custom touches from grandfather's guitar on the wall to the custom hanging book shelf.
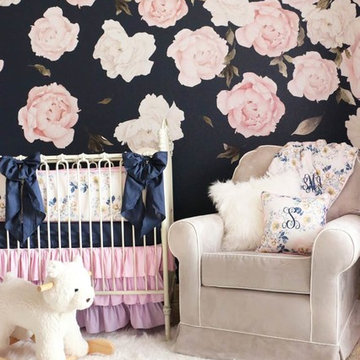
This fun floral decal accent wall behind baby's crib is the most stunning feature of the room! The sweet iron crib featuring Caden Lane crib bedding matches perfectly.
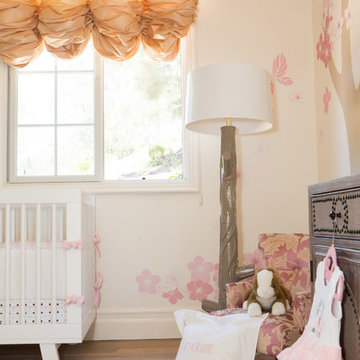
Lori Dennis Interior Design
SoCal Contractor Construction
Lion Windows and Doors
Erika Bierman Photography
Idéer för stora medelhavsstil babyrum, med vita väggar och ljust trägolv
Idéer för stora medelhavsstil babyrum, med vita väggar och ljust trägolv
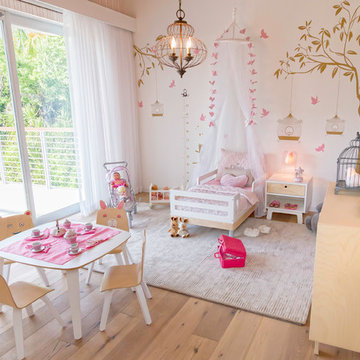
This room was fun to design. With birds that visit the room with only leaving the door open and inspired us to create a concept with birdcages, trees, whites, pink and baby furniture, a reading corner inside her little house and mirror windows that bring nature inside
Rolando Diaz & Bluemoon Filmworks
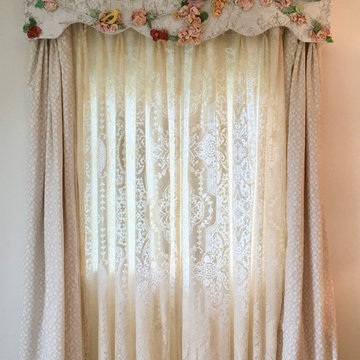
These window treatments were designed and fabricated by Kate Jackson of Whitefield Cottage Decor to fill the clients request for custom bedroom window treatments for a nursery. The birds and flowers on the cornice are handmade and the lace curtains are from Whitefield windowCottage Decor's supply of vintage lace chosen to blend beautifully with an English hand blocked drapery fabric selected by the homeowner.
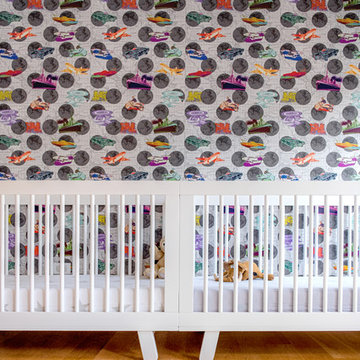
Nursery for Twins
Foto på ett stort funkis babyrum, med flerfärgade väggar och ljust trägolv
Foto på ett stort funkis babyrum, med flerfärgade väggar och ljust trägolv
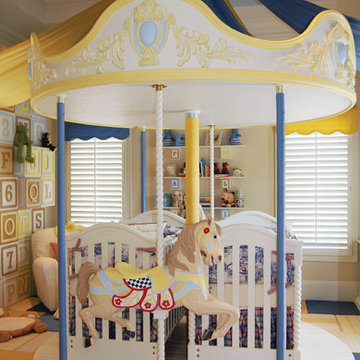
THEME The sheer delight of the merrygo-
round — an enduring symbol of
childhood — is captured in this beautiful
room dedicated to the carousel. The
ageless joy and beauty of a classic
carousel creates a magical space where
anything seems possible.
FOCUS Designed for two special twins,
the actual carousel in the room stands
almost 14-feet tall and eight-and-a-half
feet wide to hold two baby cribs. Two
hand-painted carousel horses (that
are also reproduced in framed photos
above the changing tables) complete
the authentic look. Window treatments
start at the center of the carousel with
fabric that arches out to each window
to pull together the entire room. Custom
fabrics are used throughout the space,
and the entrance to the attic within the
room is disguised with an oversized,
vintage amusement park ticket. A
television is framed on the wall with
a monkey on top to ensure that even
modern items have a vintage feel.
STORAGE An 18-foot by 12-foot wall
of letter blocks creates an abstract
armoire that provides storage for
clothes, toys, books and other items.
The center blocks create a bench seat
along the wall, while freestanding
blocks within the room help add to the
illusion that all of the blocks in the room
are actually stacked.
GROWTH The wall armoire can be
easily updated to accommodate
growing children by removing the
letters and repainting the blocks in
another style.
SAFETY Everything in the room is
secure, but if accidental falls or slips
do occur, the floor has been custom
made to be soft and safe. Twofoot
square floor pads created with
Medium Density Fiber board and two
layers of carpet padding with fabric
over top, cover the floor to create the
feel of walking on pillows.
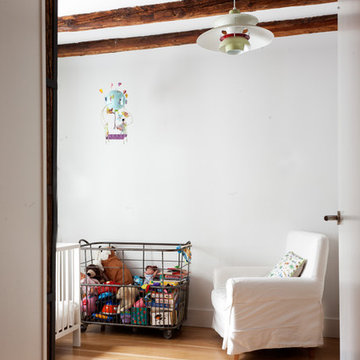
Felipe Scheffel Bell
Idéer för att renovera ett stort funkis könsneutralt babyrum, med vita väggar och mellanmörkt trägolv
Idéer för att renovera ett stort funkis könsneutralt babyrum, med vita väggar och mellanmörkt trägolv
485 foton på stort babyrum
4
