2 035 foton på stort badrum, med bänkskiva i kalksten
Sortera efter:
Budget
Sortera efter:Populärt i dag
101 - 120 av 2 035 foton
Artikel 1 av 3

We were excited when the homeowners of this project approached us to help them with their whole house remodel as this is a historic preservation project. The historical society has approved this remodel. As part of that distinction we had to honor the original look of the home; keeping the façade updated but intact. For example the doors and windows are new but they were made as replicas to the originals. The homeowners were relocating from the Inland Empire to be closer to their daughter and grandchildren. One of their requests was additional living space. In order to achieve this we added a second story to the home while ensuring that it was in character with the original structure. The interior of the home is all new. It features all new plumbing, electrical and HVAC. Although the home is a Spanish Revival the homeowners style on the interior of the home is very traditional. The project features a home gym as it is important to the homeowners to stay healthy and fit. The kitchen / great room was designed so that the homewoners could spend time with their daughter and her children. The home features two master bedroom suites. One is upstairs and the other one is down stairs. The homeowners prefer to use the downstairs version as they are not forced to use the stairs. They have left the upstairs master suite as a guest suite.
Enjoy some of the before and after images of this project:
http://www.houzz.com/discussions/3549200/old-garage-office-turned-gym-in-los-angeles
http://www.houzz.com/discussions/3558821/la-face-lift-for-the-patio
http://www.houzz.com/discussions/3569717/la-kitchen-remodel
http://www.houzz.com/discussions/3579013/los-angeles-entry-hall
http://www.houzz.com/discussions/3592549/exterior-shots-of-a-whole-house-remodel-in-la
http://www.houzz.com/discussions/3607481/living-dining-rooms-become-a-library-and-formal-dining-room-in-la
http://www.houzz.com/discussions/3628842/bathroom-makeover-in-los-angeles-ca
http://www.houzz.com/discussions/3640770/sweet-dreams-la-bedroom-remodels
Exterior: Approved by the historical society as a Spanish Revival, the second story of this home was an addition. All of the windows and doors were replicated to match the original styling of the house. The roof is a combination of Gable and Hip and is made of red clay tile. The arched door and windows are typical of Spanish Revival. The home also features a Juliette Balcony and window.
Library / Living Room: The library offers Pocket Doors and custom bookcases.
Powder Room: This powder room has a black toilet and Herringbone travertine.
Kitchen: This kitchen was designed for someone who likes to cook! It features a Pot Filler, a peninsula and an island, a prep sink in the island, and cookbook storage on the end of the peninsula. The homeowners opted for a mix of stainless and paneled appliances. Although they have a formal dining room they wanted a casual breakfast area to enjoy informal meals with their grandchildren. The kitchen also utilizes a mix of recessed lighting and pendant lights. A wine refrigerator and outlets conveniently located on the island and around the backsplash are the modern updates that were important to the homeowners.
Master bath: The master bath enjoys both a soaking tub and a large shower with body sprayers and hand held. For privacy, the bidet was placed in a water closet next to the shower. There is plenty of counter space in this bathroom which even includes a makeup table.
Staircase: The staircase features a decorative niche
Upstairs master suite: The upstairs master suite features the Juliette balcony
Outside: Wanting to take advantage of southern California living the homeowners requested an outdoor kitchen complete with retractable awning. The fountain and lounging furniture keep it light.
Home gym: This gym comes completed with rubberized floor covering and dedicated bathroom. It also features its own HVAC system and wall mounted TV.
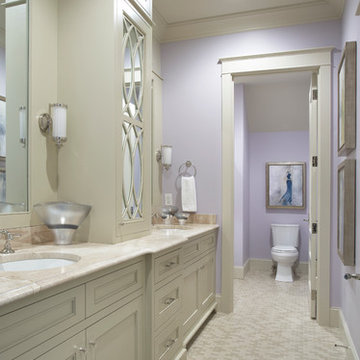
Lake Front Country Estate Girls Bath. Photography by Rachael Boling.
Idéer för stora vintage badrum, med ett undermonterad handfat, luckor med infälld panel, beige skåp, bänkskiva i kalksten, en toalettstol med separat cisternkåpa, lila väggar och klinkergolv i porslin
Idéer för stora vintage badrum, med ett undermonterad handfat, luckor med infälld panel, beige skåp, bänkskiva i kalksten, en toalettstol med separat cisternkåpa, lila väggar och klinkergolv i porslin
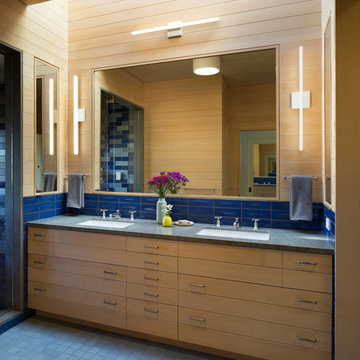
Designer: MODtage Design /
Photographer: Paul Dyer
Idéer för stora vintage en-suite badrum, med släta luckor, skåp i ljust trä, blå kakel, keramikplattor, klinkergolv i keramik, ett nedsänkt handfat, bänkskiva i kalksten och blått golv
Idéer för stora vintage en-suite badrum, med släta luckor, skåp i ljust trä, blå kakel, keramikplattor, klinkergolv i keramik, ett nedsänkt handfat, bänkskiva i kalksten och blått golv
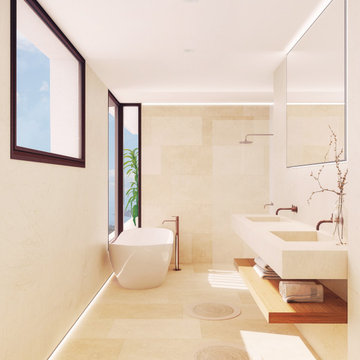
Medelhavsstil inredning av ett stort en-suite badrum, med öppna hyllor, beige skåp, ett fristående badkar, en öppen dusch, en vägghängd toalettstol, beige kakel, kakelplattor, beige väggar, kalkstensgolv, ett nedsänkt handfat, bänkskiva i kalksten, beiget golv och med dusch som är öppen
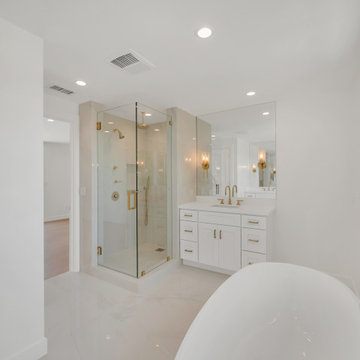
@BuildCisco 1-877-BUILD-57
Inredning av ett lantligt stort vit vitt en-suite badrum, med skåp i shakerstil, vita skåp, ett fristående badkar, en hörndusch, en toalettstol med separat cisternkåpa, vit kakel, porslinskakel, vita väggar, marmorgolv, ett undermonterad handfat, bänkskiva i kalksten, vitt golv och dusch med gångjärnsdörr
Inredning av ett lantligt stort vit vitt en-suite badrum, med skåp i shakerstil, vita skåp, ett fristående badkar, en hörndusch, en toalettstol med separat cisternkåpa, vit kakel, porslinskakel, vita väggar, marmorgolv, ett undermonterad handfat, bänkskiva i kalksten, vitt golv och dusch med gångjärnsdörr
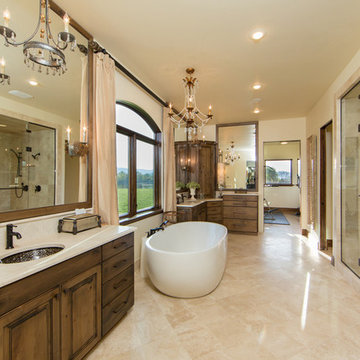
Bild på ett stort vintage en-suite badrum, med luckor med upphöjd panel, skåp i mellenmörkt trä, ett fristående badkar, en dusch i en alkov, beige väggar, kalkstensgolv, ett undermonterad handfat, bänkskiva i kalksten, beiget golv och dusch med gångjärnsdörr
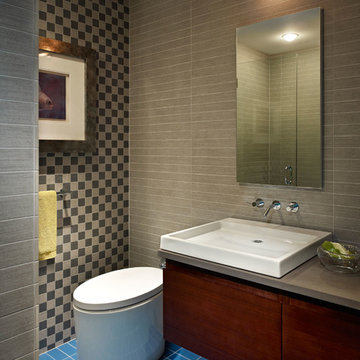
Warm colors and modern fixtures combine to create a sense of sophisticated comfort.
Photograph: Jeff Totaro
Idéer för stora funkis badrum, med ett fristående handfat, släta luckor, skåp i mörkt trä, bänkskiva i kalksten, en hörndusch, en toalettstol med hel cisternkåpa, grå kakel, porslinskakel, bruna väggar, klinkergolv i porslin och blått golv
Idéer för stora funkis badrum, med ett fristående handfat, släta luckor, skåp i mörkt trä, bänkskiva i kalksten, en hörndusch, en toalettstol med hel cisternkåpa, grå kakel, porslinskakel, bruna väggar, klinkergolv i porslin och blått golv
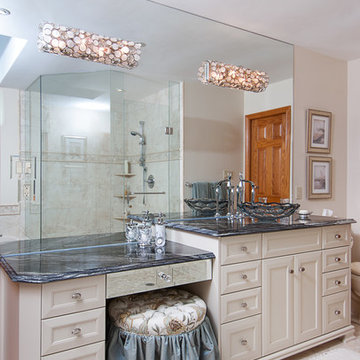
Emperical Photographic Arts
Idéer för stora vintage en-suite badrum, med ett fristående handfat, luckor med infälld panel, en dusch i en alkov, vita skåp, ett hörnbadkar, en toalettstol med hel cisternkåpa, beige väggar, klinkergolv i keramik, bänkskiva i kalksten, beiget golv och dusch med gångjärnsdörr
Idéer för stora vintage en-suite badrum, med ett fristående handfat, luckor med infälld panel, en dusch i en alkov, vita skåp, ett hörnbadkar, en toalettstol med hel cisternkåpa, beige väggar, klinkergolv i keramik, bänkskiva i kalksten, beiget golv och dusch med gångjärnsdörr
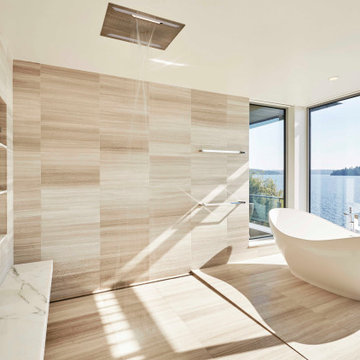
Idéer för ett stort modernt beige en-suite badrum, med släta luckor, skåp i mellenmörkt trä, ett fristående badkar, en toalettstol med hel cisternkåpa, beige kakel, porslinskakel, beige väggar, klinkergolv i porslin, ett undermonterad handfat, bänkskiva i kalksten, beiget golv, en öppen dusch och med dusch som är öppen
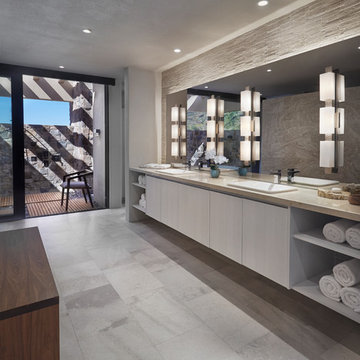
Robin Stancliff
Idéer för att renovera ett stort amerikanskt en-suite badrum, med släta luckor, vita skåp, kakelplattor, beige väggar, klinkergolv i porslin, ett nedsänkt handfat, grått golv, bänkskiva i kalksten och beige kakel
Idéer för att renovera ett stort amerikanskt en-suite badrum, med släta luckor, vita skåp, kakelplattor, beige väggar, klinkergolv i porslin, ett nedsänkt handfat, grått golv, bänkskiva i kalksten och beige kakel
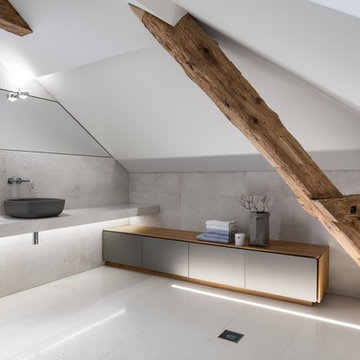
Planung und Umsetzung: Anja Kirchgäßner
Fotografie: Thomas Esch
Dekoration: Anja Gestring
Exempel på ett stort modernt beige beige en-suite badrum, med släta luckor, grå skåp, en öppen dusch, en toalettstol med separat cisternkåpa, beige kakel, kakelplattor, vita väggar, kalkstensgolv, ett fristående handfat, bänkskiva i kalksten och beiget golv
Exempel på ett stort modernt beige beige en-suite badrum, med släta luckor, grå skåp, en öppen dusch, en toalettstol med separat cisternkåpa, beige kakel, kakelplattor, vita väggar, kalkstensgolv, ett fristående handfat, bänkskiva i kalksten och beiget golv

Massery Photography, Inc.
Inspiration för ett stort funkis en-suite badrum, med skåp i ljust trä, ett platsbyggt badkar, en dubbeldusch, en toalettstol med hel cisternkåpa, grön kakel, glasskiva, kalkstensgolv, ett fristående handfat, bänkskiva i kalksten, släta luckor och gröna väggar
Inspiration för ett stort funkis en-suite badrum, med skåp i ljust trä, ett platsbyggt badkar, en dubbeldusch, en toalettstol med hel cisternkåpa, grön kakel, glasskiva, kalkstensgolv, ett fristående handfat, bänkskiva i kalksten, släta luckor och gröna väggar
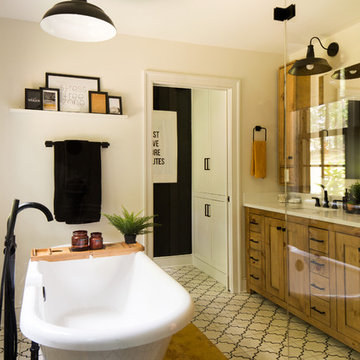
This large bathroom remodel feature a clawfoot soaking tub, a large glass enclosed walk in shower, a private water closet, large floor to ceiling linen closet and a custom reclaimed wood vanity made by Limitless Woodworking. Light fixtures and door hardware were provided by Houzz. This modern bohemian bathroom also showcases a cement tile flooring, a feature wall and simple decor to tie everything together.
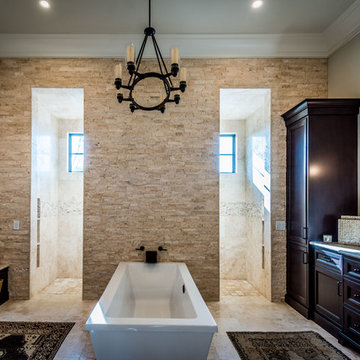
The designer was going for a soft, comfortable, but elegant coastal home look ... and she got it just right in this master bathroom. The free standing tub is framed by the striking split face stack stone travertine wall - absolutely gorgeous. Behind the stacked wall is a walk-in shower with lots of room and sunlight. The sun coming in actually warms the floor. We have Ivory travertine floors for the bathroom and shower walls and a 4 x 4 travertine for the shower floor. The bathroom vanity tops are a polished seashell limestone, a natural seashell limestone, made with Shell Reef. The same limestone is on the bench tops. What a great job of pulling all these details together.
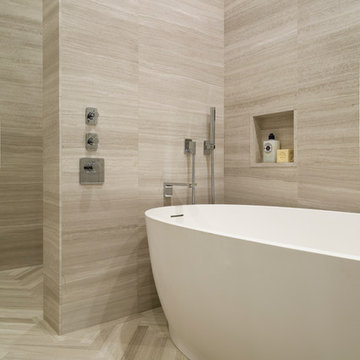
Idéer för ett stort modernt en-suite badrum, med ett undermonterad handfat, släta luckor, skåp i ljust trä, bänkskiva i kalksten, ett fristående badkar, en hörndusch, en toalettstol med hel cisternkåpa, brun kakel, stenkakel, bruna väggar och kalkstensgolv
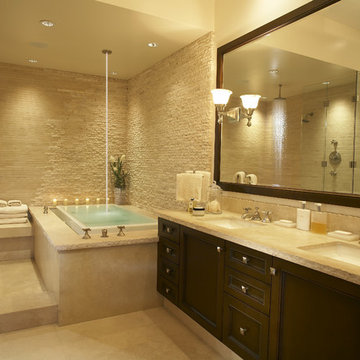
Surrounded by hand-chiseled stone walls, the infinity tub’s continuously cascading water cultivates an air of tranquility in the master ensuite retreat
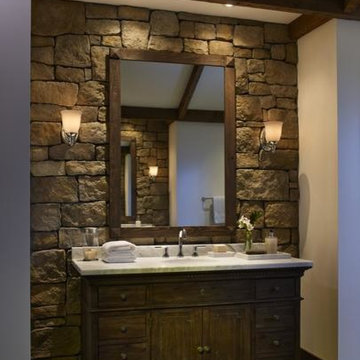
Eldoradostone.com
Foto på ett stort rustikt en-suite badrum, med luckor med profilerade fronter, skåp i mörkt trä, ett fristående badkar, brun kakel, vita väggar, mörkt trägolv, ett undermonterad handfat, bänkskiva i kalksten och brunt golv
Foto på ett stort rustikt en-suite badrum, med luckor med profilerade fronter, skåp i mörkt trä, ett fristående badkar, brun kakel, vita väggar, mörkt trägolv, ett undermonterad handfat, bänkskiva i kalksten och brunt golv
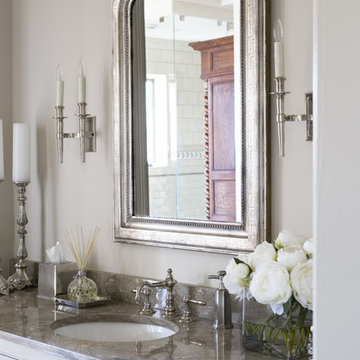
Carefully nestled among old growth trees and sited to showcase the remarkable views of Lake Keowee at every given opportunity, this South Carolina architectural masterpiece was designed to meet USGBC LEED for Home standards. The great room affords access to the main level terrace and offers a view of the lake through a wall of limestone-cased windows. A towering coursed limestone fireplace, accented by a 163“ high 19th Century iron door from Italy, anchors the sitting area. Between the great room and dining room lies an exceptional 1913 satin ebony Steinway. An antique walnut trestle table surrounded by antique French chairs slip-covered in linen mark the spacious dining that opens into the kitchen.
Rachael Boling Photography
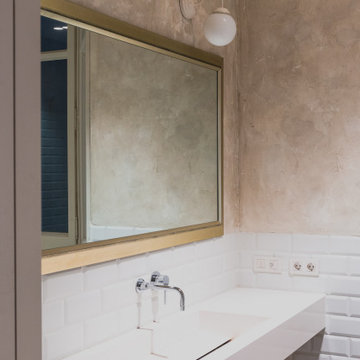
Baño principal combinado a con baldosas mítica "subway" y un estuco a la cal en tonos arena. Un año moderno y cálido,
Idéer för att renovera ett stort 60 tals vit vitt en-suite badrum, med ett fristående badkar, en vägghängd toalettstol, vit kakel, tunnelbanekakel, klinkergolv i keramik, ett integrerad handfat, bänkskiva i kalksten, öppna hyllor, vita skåp, en dusch/badkar-kombination, beige väggar, vitt golv och dusch med skjutdörr
Idéer för att renovera ett stort 60 tals vit vitt en-suite badrum, med ett fristående badkar, en vägghängd toalettstol, vit kakel, tunnelbanekakel, klinkergolv i keramik, ett integrerad handfat, bänkskiva i kalksten, öppna hyllor, vita skåp, en dusch/badkar-kombination, beige väggar, vitt golv och dusch med skjutdörr
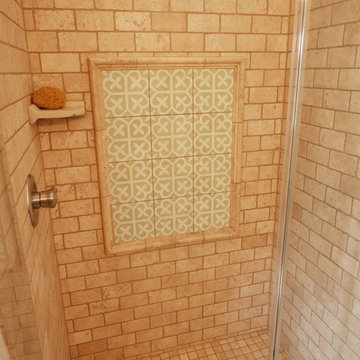
The master bathroom in this home is a true retreat with gorgeous colors, travertine, vinyl plank floor, and fun glass hardware accents.
Inspiration för stora eklektiska en-suite badrum, med ett fristående handfat, luckor med infälld panel, blå skåp, bänkskiva i kalksten, ett platsbyggt badkar, en dusch i en alkov, en toalettstol med separat cisternkåpa, stenkakel, beige väggar och vinylgolv
Inspiration för stora eklektiska en-suite badrum, med ett fristående handfat, luckor med infälld panel, blå skåp, bänkskiva i kalksten, ett platsbyggt badkar, en dusch i en alkov, en toalettstol med separat cisternkåpa, stenkakel, beige väggar och vinylgolv
2 035 foton på stort badrum, med bänkskiva i kalksten
6
