Badrum
Sortera efter:
Budget
Sortera efter:Populärt i dag
81 - 100 av 830 foton
Artikel 1 av 3
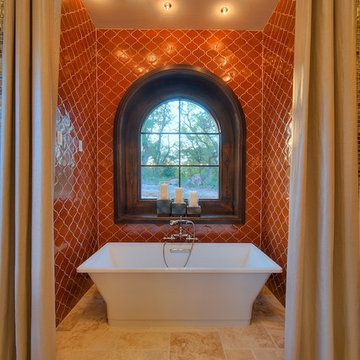
MSAOFSA.COM
Inredning av ett medelhavsstil stort en-suite badrum, med ett fristående badkar, luckor med infälld panel, bruna skåp, orange kakel, keramikplattor, röda väggar, travertin golv, ett fristående handfat, bänkskiva i onyx och beiget golv
Inredning av ett medelhavsstil stort en-suite badrum, med ett fristående badkar, luckor med infälld panel, bruna skåp, orange kakel, keramikplattor, röda väggar, travertin golv, ett fristående handfat, bänkskiva i onyx och beiget golv

A bespoke bathroom designed to meld into the vast greenery of the outdoors. White oak cabinetry, onyx countertops, and backsplash, custom black metal mirrors and textured natural stone floors. The water closet features wallpaper from Kale Tree shop.
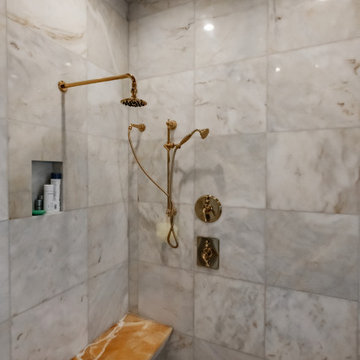
Idéer för ett stort klassiskt orange en-suite badrum, med luckor med upphöjd panel, skåp i mörkt trä, ett badkar med tassar, en hörndusch, grå kakel, marmorkakel, bruna väggar, marmorgolv, ett undermonterad handfat, bänkskiva i onyx, grått golv och dusch med gångjärnsdörr
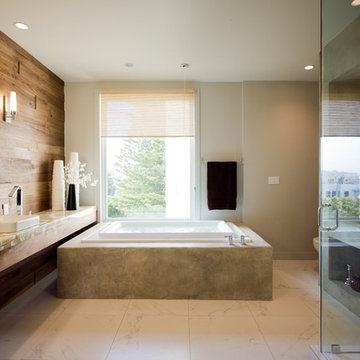
We designed this bathroom makeover for an episode of Bath Crashers on DIY. This is how they described the project: "A dreary gray bathroom gets a 180-degree transformation when Matt and his crew crash San Francisco. The space becomes a personal spa with an infinity tub that has a view of the Golden Gate Bridge. Marble floors and a marble shower kick up the luxury factor, and a walnut-plank wall adds richness to warm the space. To top off this makeover, the Bath Crashers team installs a 10-foot onyx countertop that glows at the flip of a switch." This was a lot of fun to participate in. Note the ceiling mounted tub filler. Photos by Mark Fordelon
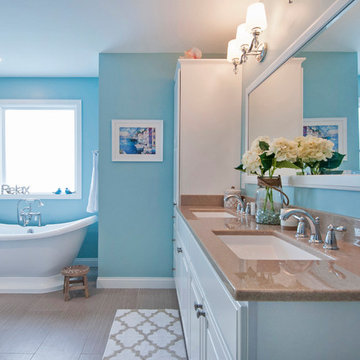
Idéer för ett stort maritimt en-suite badrum, med möbel-liknande, vita skåp, ett fristående badkar, en hörndusch, en toalettstol med separat cisternkåpa, blå väggar, mosaikgolv, ett integrerad handfat, bänkskiva i onyx, brunt golv och dusch med gångjärnsdörr
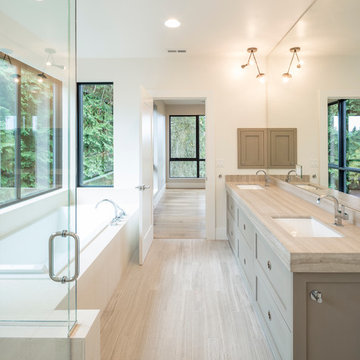
Joshua Jay Elliott
Bild på ett stort funkis en-suite badrum, med skåp i shakerstil, grå skåp, ett platsbyggt badkar, en kantlös dusch, beige kakel, vita väggar, ett undermonterad handfat och bänkskiva i onyx
Bild på ett stort funkis en-suite badrum, med skåp i shakerstil, grå skåp, ett platsbyggt badkar, en kantlös dusch, beige kakel, vita väggar, ett undermonterad handfat och bänkskiva i onyx
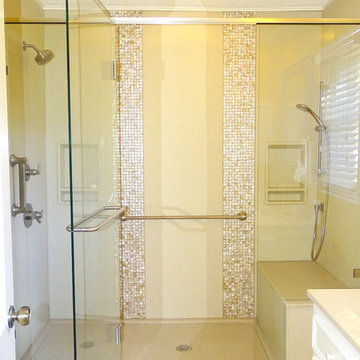
Working with Solid Surface Shower Panels
Solid Surface Shower Panels
Solid surface shower panels have the reputation of being unattractive, bulky and outdated. However, with the latest technology and designs there are many options on the market today that not only match your budget, they also look appealing. A huge benefit to using this product is not having to deal with the hassles and upkeep of grout. With this product cleaning and maintenance is as easy as a simple wipe. Many of our customers choose to combine solid surface panels with an accent tile which would involve some grout but certainly limit the amount while keeping the price down. Panels can be used on the shower walls, shower pan, vanity counter top and shower accessories such as caddies, seats, hooks and foot rests. They are custom made and have a lifetime warranty! Finishes come in gloss and matte in a variety of colors. Our design team has professionally selected products that compliment each finish to give our customers an idea of how their bathroom would look best. With the need to remodel a bathroom or do a tub to shower conversion while sticking to your budget, solid surface panels are an excellent option.
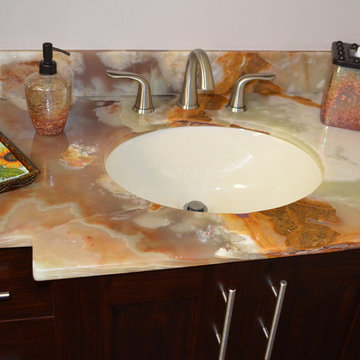
Based on extensive interviews with our clients, our challenges were to create an environment that was an artistic mix of traditional and clean lines. They wanted it
dramatic and sophisticated. They also wanted each piece to be special and unique, as well as artsy. Because our clients were young and have an active son, they wanted their home to be comfortable and practical, as well as beautiful. The clients wanted a sophisticated and up-to-date look. They loved brown, turquoise and orange. The other challenge we faced, was to give each room its own identity while maintaining a consistent flow throughout the home. Each space shared a similar color palette and uniqueness, while the furnishings, draperies, and accessories provided individuality to each room.
We incorporated comfortable and stylish furniture with artistic accents in pillows, throws, artwork and accessories. Each piece was selected to not only be unique, but to create a beautiful and sophisticated environment. We hunted the markets for all the perfect accessories and artwork that are the jewelry in this artistic living area.
Some of the selections included clean moldings, walnut floors and a backsplash with mosaic glass tile. In the living room we went with a cleaner look, but used some traditional accents such as the embroidered casement fabric and the paisley fabric on the chair and pillows. A traditional bow front chest with a crackled turquoise lacquer was used in the foyer.
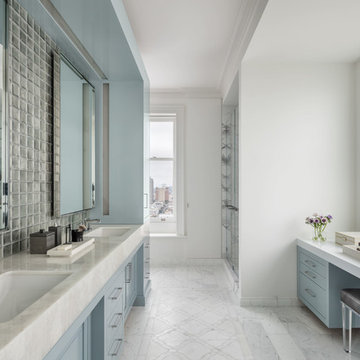
Blake Marvin Photography
Idéer för stora vintage en-suite badrum, med luckor med infälld panel, grå skåp, en dusch i en alkov, grå kakel, glaskakel, marmorgolv, ett undermonterad handfat, bänkskiva i onyx, flerfärgat golv och dusch med gångjärnsdörr
Idéer för stora vintage en-suite badrum, med luckor med infälld panel, grå skåp, en dusch i en alkov, grå kakel, glaskakel, marmorgolv, ett undermonterad handfat, bänkskiva i onyx, flerfärgat golv och dusch med gångjärnsdörr
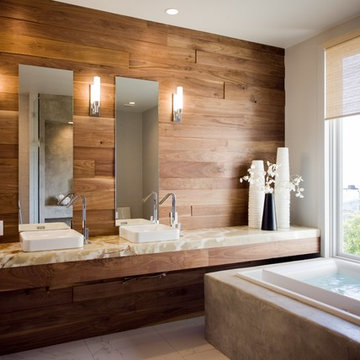
We designed this bathroom makeover for an episode of Bath Crashers on DIY. This is how they described the project: "A dreary gray bathroom gets a 180-degree transformation when Matt and his crew crash San Francisco. The space becomes a personal spa with an infinity tub that has a view of the Golden Gate Bridge. Marble floors and a marble shower kick up the luxury factor, and a walnut-plank wall adds richness to warm the space. To top off this makeover, the Bath Crashers team installs a 10-foot onyx countertop that glows at the flip of a switch." This was a lot of fun to participate in. Note the ceiling mounted tub filler. Photos by Mark Fordelon
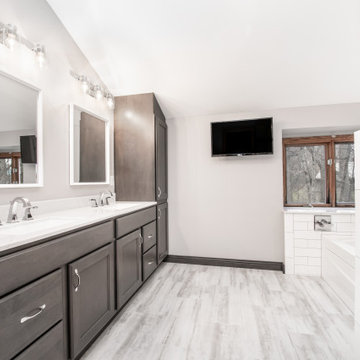
Bright and clean master bathroom boasts plenty of storage, large expansive shower stall with custom tile work, and Kohler BubbleMassage bathtub. Crisp, white subway tile through-out for a classic and clean design. What a transformative space to start and end your day in.
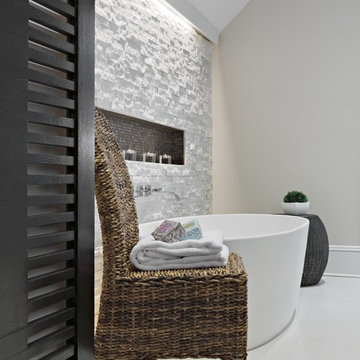
Inspiration för stora klassiska beige en-suite badrum, med släta luckor, bruna skåp, ett fristående badkar, en dusch i en alkov, en toalettstol med separat cisternkåpa, beige kakel, kakelplattor, beige väggar, kalkstensgolv, ett undermonterad handfat, bänkskiva i onyx, beiget golv och dusch med gångjärnsdörr
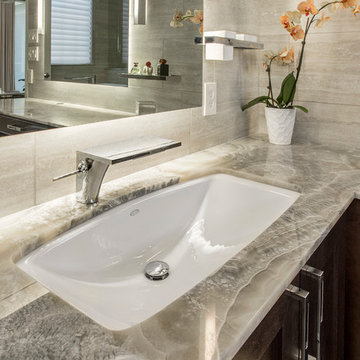
This luxurious master bathroom had the ultimate transformation! The elegant tiled walls, Big Bang Chandelier and led lighting brighten all of the details. It features a Bain Ultra Essencia Freestanding Thermo- masseur tub and Hansgrohe showerheads and Mr. Steam shower with body sprays. The onyx countertops and Hansgrohe Massaud faucets dress the cabinets in pure elegance while the heated tile floors warm the entire space. The mirrors are backlit with integrated tvs and framed by sconces. Design by Hatfield Builders & Remodelers | Photography by Versatile Imaging
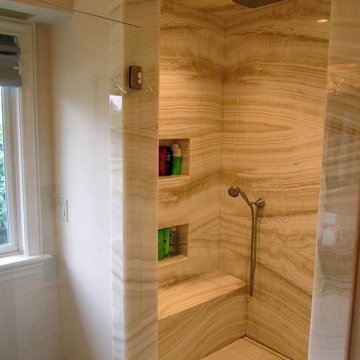
Geoff Okarma
Foto på ett stort vintage en-suite badrum, med luckor med upphöjd panel, skåp i mörkt trä, ett fristående badkar, en dusch i en alkov, en toalettstol med hel cisternkåpa, beige kakel, porslinskakel, beige väggar, klinkergolv i porslin, ett undermonterad handfat och bänkskiva i onyx
Foto på ett stort vintage en-suite badrum, med luckor med upphöjd panel, skåp i mörkt trä, ett fristående badkar, en dusch i en alkov, en toalettstol med hel cisternkåpa, beige kakel, porslinskakel, beige väggar, klinkergolv i porslin, ett undermonterad handfat och bänkskiva i onyx
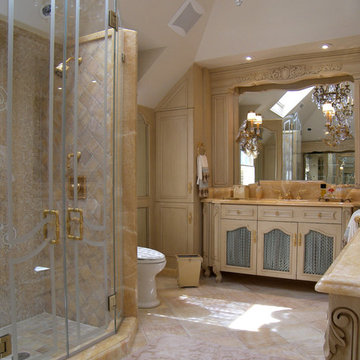
Idéer för ett stort klassiskt badrum, med ett nedsänkt handfat, möbel-liknande, beige skåp, bänkskiva i onyx, ett platsbyggt badkar, en dusch i en alkov, en toalettstol med separat cisternkåpa, beige kakel och stenkakel
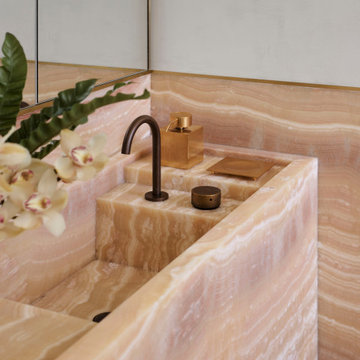
Sydney Residence by Poco Designs.
Featuring our Halo fixtures in Weathered Brass Organic.
Photography: Anson Smart
Foto på ett stort funkis en-suite badrum, med bänkskiva i onyx
Foto på ett stort funkis en-suite badrum, med bänkskiva i onyx
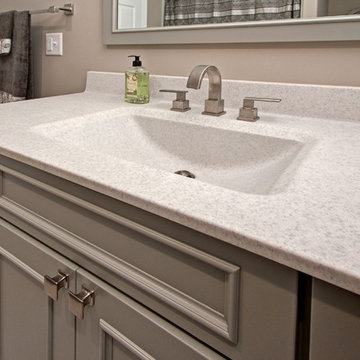
The bathroom in this finished walk-out basement remodel is accessed from either the guest bedroom or the common hallway. The Showplace Cabinetry vanity has a Dorian Gray satin finish. The faucet is Delta Vero with a Brilliance stainless finish.
Photo by Toby Weiss
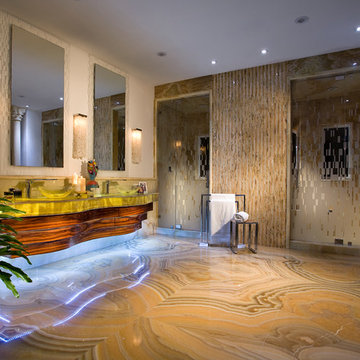
The design of this master bathroom is set to compliment the natural stone slab floor that sets the tone for this room. Because the entire second floor of the house was renovated into a master suite, the client requested an open concept plan for the entire suite.
This allowed Equilibrium to increase the floor area of the bathroom and design an incredible statement piece which is the floor. Honey onyx slabs were cut into oversized tiles to make them more manageable and installed in a diamond pattern preserving continuity of lines from tile to tile, and slab to slab. Furthermore, what otherwise would be waste cut material, it was chiseled, flamed, and fabricated into custom mosaic installed on the back wall of the bathroom and on shower floor.
To ensure Client’s safety, slabs were treated with anti slippage treatment and shower floor was finished with matching mosaic.
Client requested that the shower is oversized and feels like showering under a waterfall. This was accomplished by running four separate water lines to feed the shower plumbing. When the two oversized rain heads, two shower heads, and six water jets are all on, you get the feeling of being under a natural waterfall in the Amazon. Non of this would be possible in today’s water starved world if it wasn’t for harvesting and special filtration system installed on this property that allows recirculation of water.
Variation of lighting types allows for various theme settings, and energy efficient LED lighting further enhance the beauty of this bathroom with minimum energy consumption.
Even edges of slabs were polished to ensure maximum light refraction with beveled seams that create purposeful patterns instead of hiding seams. Shower doors were etched with a pattern that adds dimension and provides privacy while complimenting the mosaic pattern on the back wall.
The double sink vanity was floated off the floor allowing for maximum visibility of this artistic installation. It was made of rosewood and designed with three sections for drawers and storage. The three levels create a scalloping effect allowing each to be illuminated by LED lights which reflect elegantly in the onyx slab floor. Complimented by honey onyx top, and placed against a 42” high onyx wainscot, it is a functional and beautiful millwork.
This master bathroom is a testament to engineering, originality, and beauty seen in every detail.
Interior Design, Decorating & Project Management by Equilibrium Interior Design Inc
Photography by Craig Denis
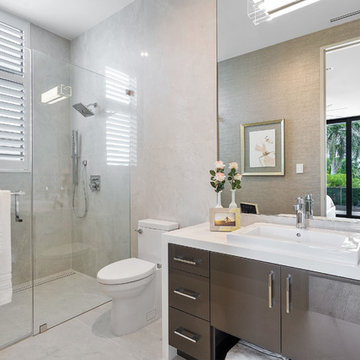
Fully integrated Signature Estate featuring Creston controls and Crestron panelized lighting, and Crestron motorized shades and draperies, whole-house audio and video, HVAC, voice and video communication atboth both the front door and gate. Modern, warm, and clean-line design, with total custom details and finishes. The front includes a serene and impressive atrium foyer with two-story floor to ceiling glass walls and multi-level fire/water fountains on either side of the grand bronze aluminum pivot entry door. Elegant extra-large 47'' imported white porcelain tile runs seamlessly to the rear exterior pool deck, and a dark stained oak wood is found on the stairway treads and second floor. The great room has an incredible Neolith onyx wall and see-through linear gas fireplace and is appointed perfectly for views of the zero edge pool and waterway. The center spine stainless steel staircase has a smoked glass railing and wood handrail. Master bath features freestanding tub and double steam shower.
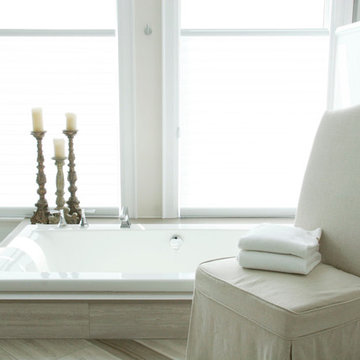
Idéer för stora vintage en-suite badrum, med luckor med infälld panel, vita skåp, ett platsbyggt badkar, en dusch i en alkov, beige kakel, travertinkakel, beige väggar, klinkergolv i porslin, ett undermonterad handfat, bänkskiva i onyx, beiget golv och dusch med gångjärnsdörr
5
