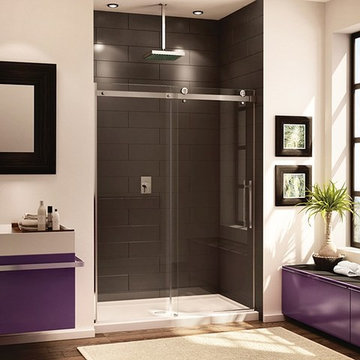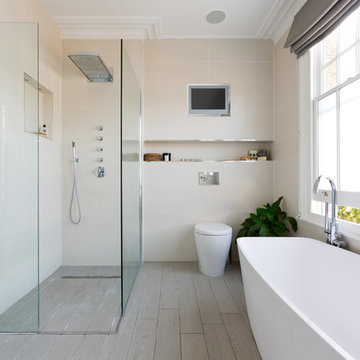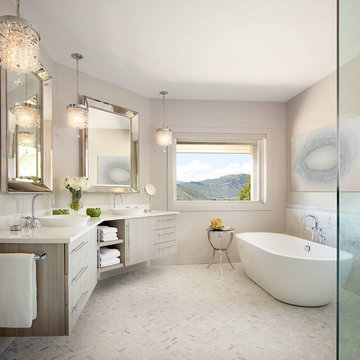44 089 foton på stort badrum, med beige väggar
Sortera efter:
Budget
Sortera efter:Populärt i dag
121 - 140 av 44 089 foton
Artikel 1 av 3

The clients asked for a master bath with a ranch style, tranquil spa feeling. The large master bathroom has two separate spaces; a bath tub/shower room and a spacious area for dressing, the vanity, storage and toilet. The floor in the wet room is a pebble mosaic. The walls are large porcelain, marble looking tile. The main room has a wood-like porcelain, plank tile.

Foto på ett stort funkis grå en-suite badrum, med släta luckor, skåp i mörkt trä, en dubbeldusch, en vägghängd toalettstol, grå kakel, vit kakel, porslinskakel, beige väggar, bänkskiva i kvarts, grått golv och med dusch som är öppen

Proyecto, dirección y ejecución de obra de reforma integral de vivienda: Sube Interiorismo, Bilbao.
Estilismo: Sube Interiorismo, Bilbao. www.subeinteriorismo.com
Fotografía: Erlantz Biderbost

Clear glass frameless doors create an open, spacious look to make bathrooms look bigger with beauty and elegance.
Bild på ett stort vintage en-suite badrum, med släta luckor, lila skåp, en dusch i en alkov, beige väggar, mörkt trägolv, ett fristående handfat, brunt golv och dusch med skjutdörr
Bild på ett stort vintage en-suite badrum, med släta luckor, lila skåp, en dusch i en alkov, beige väggar, mörkt trägolv, ett fristående handfat, brunt golv och dusch med skjutdörr

Idéer för ett stort klassiskt en-suite badrum, med luckor med infälld panel, vita skåp, ett fristående badkar, en dusch i en alkov, stenkakel, beige väggar, ett undermonterad handfat och dusch med gångjärnsdörr

Photo Credit: Andy Beasley
Foto på ett stort funkis badrum, med ett fristående badkar, en öppen dusch, en toalettstol med hel cisternkåpa, beige kakel, porslinskakel, beige väggar, klinkergolv i porslin, grått golv och med dusch som är öppen
Foto på ett stort funkis badrum, med ett fristående badkar, en öppen dusch, en toalettstol med hel cisternkåpa, beige kakel, porslinskakel, beige väggar, klinkergolv i porslin, grått golv och med dusch som är öppen

This dramatic Powder Room was completely custom designed.The exotic wood vanity is floating and wraps around two Ebony wood paneled columns.On top sits on onyx vessel sink with faucet coming out of the Mother of Pearl wall covering. The two rock crystal hanging pendants gives a beautiful reflection on the mirror.

Design by Runa Novak
In Your Space Home Interior Design
Idéer för stora vintage en-suite badrum, med skåp i ljust trä, marmorbänkskiva, vit kakel, ett fristående handfat, släta luckor, ett fristående badkar, beige väggar, mosaikgolv, en kantlös dusch och mosaik
Idéer för stora vintage en-suite badrum, med skåp i ljust trä, marmorbänkskiva, vit kakel, ett fristående handfat, släta luckor, ett fristående badkar, beige väggar, mosaikgolv, en kantlös dusch och mosaik

Frank de Biasi Interiors
Inspiration för ett stort rustikt en-suite badrum, med ett undermonterad handfat, öppna hyllor, marmorbänkskiva, beige väggar, marmorgolv, beige kakel och marmorkakel
Inspiration för ett stort rustikt en-suite badrum, med ett undermonterad handfat, öppna hyllor, marmorbänkskiva, beige väggar, marmorgolv, beige kakel och marmorkakel

Just one of the many beautiful features of the Aurea, Plan 2453. The shelves are framed as part of the tub deck, and finished in the same gorgeous tile as the the tub deck and floor. Besides providing the ideal space for towels, they create a wonderful break between the tub and walk-in shower.
Photo by Bob Greenspan

His vanity done in Crystal custom cabinetry and mirror surround with Crema marfil marble countertop and sconces by Hudson Valley: 4021-OB Menlo Park in Bronze finish. Faucet is by Jado 842/803/105 Hatteras widespread lavatory faucet, lever handles, old bronze. Paint is Benjamin Moore 956 Palace White. Eric Rorer Photography

Embarking on the design journey of Wabi Sabi Refuge, I immersed myself in the profound quest for tranquility and harmony. This project became a testament to the pursuit of a tranquil haven that stirs a deep sense of calm within. Guided by the essence of wabi-sabi, my intention was to curate Wabi Sabi Refuge as a sacred space that nurtures an ethereal atmosphere, summoning a sincere connection with the surrounding world. Deliberate choices of muted hues and minimalist elements foster an environment of uncluttered serenity, encouraging introspection and contemplation. Embracing the innate imperfections and distinctive qualities of the carefully selected materials and objects added an exquisite touch of organic allure, instilling an authentic reverence for the beauty inherent in nature's creations. Wabi Sabi Refuge serves as a sanctuary, an evocative invitation for visitors to embrace the sublime simplicity, find solace in the imperfect, and uncover the profound and tranquil beauty that wabi-sabi unveils.

Klassisk inredning av ett stort en-suite badrum, med ett fristående badkar, våtrum, brun kakel, beige väggar, brunt golv och dusch med gångjärnsdörr

Luxurious custom cabinetry and millwork is the centerpiece of this resort-worthy main bathroom ensuite. Bakes & Kropp Fine Cabinetry in the Canterbury door style, featured in elegant walnut in a fossil matte finish, creates a refined and relaxing mood. A double-sink vanity, oversized linen cabinet and a custom vertical unit (complete with clever jewelry storage!) makes this room as practical as it is luxurious! This bathroom is resort living in the comfort of your own home!

Exempel på ett stort klassiskt en-suite badrum, med luckor med upphöjd panel, skåp i mörkt trä, en öppen dusch, en toalettstol med separat cisternkåpa, vit kakel, porslinskakel, beige väggar, klinkergolv i porslin, ett undermonterad handfat, bänkskiva i kvartsit, beiget golv och dusch med gångjärnsdörr

Notably centered to capture all reflections, this intentionally-crafted knotty pine vanity and linen closet illuminates the space with intricate millwork and finishes. A perfect mix of metals and tiles with keen details to bring this vision to life! Custom black grid shower glass anchors the depth of the room with calacatta and arabascato marble accents. Chrome fixtures and accessories with pops of champagne bronze. Shaker-style board and batten trim wraps the walls and vanity mirror to bring warm and dimension.

Master bathroom with freestanding shower and built in dressing table and double vanities
Inspiration för ett stort maritimt flerfärgad flerfärgat en-suite badrum, med luckor med infälld panel, vita skåp, ett platsbyggt badkar, en hörndusch, blå kakel, glasskiva, beige väggar, klinkergolv i porslin, ett undermonterad handfat, bänkskiva i kvarts, beiget golv och dusch med gångjärnsdörr
Inspiration för ett stort maritimt flerfärgad flerfärgat en-suite badrum, med luckor med infälld panel, vita skåp, ett platsbyggt badkar, en hörndusch, blå kakel, glasskiva, beige väggar, klinkergolv i porslin, ett undermonterad handfat, bänkskiva i kvarts, beiget golv och dusch med gångjärnsdörr

A lighter, brighter space with amenities such as a dual vanity, walk-in shower, and heated floor and towel bar. One of the standout features of this project is the custom cabinets by Crystal Cabinets. The towers along the vanity offer practical drawer storage and electrical outlets, yet have the look and appeal of fine furniture. The finish in the fixtures is called "English Bronze" made by Rohl via Ferguson.

Clerestory windows draw light into this sizable powder room. For splash durability, textured limestone runs behind a custom vanity designed to look like a piece of furniture.
The Village at Seven Desert Mountain—Scottsdale
Architecture: Drewett Works
Builder: Cullum Homes
Interiors: Ownby Design
Landscape: Greey | Pickett
Photographer: Dino Tonn
https://www.drewettworks.com/the-model-home-at-village-at-seven-desert-mountain/

Master Bathroom with Italian porcelain floor tiles and frameless glass shower enclosure. All chrome finishes wrap this bathroom featuring a floating 72" vanity and a custom led front/back lit vanity mirror. Custom built in closet storage for linen. Shower consists of handheld, faucet, and 10" rainhead; All Kohler products used. Walk-in Shower has tile on its ceiling making it a perfect steam shower.
44 089 foton på stort badrum, med beige väggar
7
