8 696 foton på stort badrum, med bruna skåp
Sortera efter:
Budget
Sortera efter:Populärt i dag
101 - 120 av 8 696 foton
Artikel 1 av 3

The primary bathroom is the definition of “spa-like”. Our client really wanted the space to feel light, airy, and minimal, and we achieved the look through natural textures and clean, continuous lines throughout the entire bathroom. We opted to add a window along the top of the left wall that allows natural light to flow into the space for an airy feel. The fluted, wood-look tile introduces a natural warmth to the bathroom. There’s nothing more classic and elegant than marble veining, so we decided to wrap the rest of the space in a Statuario-look tile in a large format to give it a more modern feel.

The shower floor and niche are designed in a Skyline Honed 1 x 1 Hexagon Marble Mosaic tile. We added a shower bench and strategically placed grab bars for stability and safety, along with robe hooks for convenience. Delta fixtures in matte black complete this gorgeous ADA-compliant shower.

The main goal to reawaken the beauty of this outdated kitchen was to create more storage and make it a more functional space. This husband and wife love to host their large extended family of kids and grandkids. The JRP design team tweaked the floor plan by reducing the size of an unnecessarily large powder bath. Since storage was key this allowed us to turn a small pantry closet into a larger walk-in pantry.
Keeping with the Mediterranean style of the house but adding a contemporary flair, the design features two-tone cabinets. Walnut island and base cabinets mixed with off white full height and uppers create a warm, welcoming environment. With the removal of the dated soffit, the cabinets were extended to the ceiling. This allowed for a second row of upper cabinets featuring a walnut interior and lighting for display. Choosing the right countertop and backsplash such as this marble-like quartz and arabesque tile is key to tying this whole look together.
The new pantry layout features crisp off-white open shelving with a contrasting walnut base cabinet. The combined open shelving and specialty drawers offer greater storage while at the same time being visually appealing.
The hood with its dark metal finish accented with antique brass is the focal point. It anchors the room above a new 60” Wolf range providing ample space to cook large family meals. The massive island features storage on all sides and seating on two for easy conversation making this kitchen the true hub of the home.

Visionary Home Remodeling presents you a modernized style full remodel master bathroom design. A bathroom is often one of the smallest rooms in a home, yet one of the most complex when it comes time to remodel. From plumbing to wiring to ventilation to lighting to the right choice of materials and fixtures, there’s no question that successful projects require thoughtful planning and design, great communications and skilled craftsmanship.
Contact us today for a free estimate!
(408) 692-7201 or info@vhrca.com
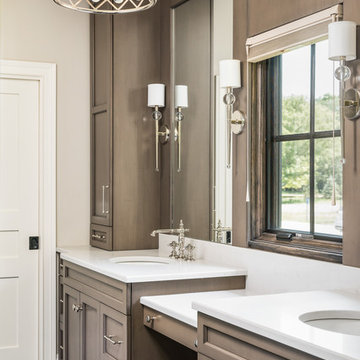
This 2 story home with a first floor Master Bedroom features a tumbled stone exterior with iron ore windows and modern tudor style accents. The Great Room features a wall of built-ins with antique glass cabinet doors that flank the fireplace and a coffered beamed ceiling. The adjacent Kitchen features a large walnut topped island which sets the tone for the gourmet kitchen. Opening off of the Kitchen, the large Screened Porch entertains year round with a radiant heated floor, stone fireplace and stained cedar ceiling. Photo credit: Picture Perfect Homes

Inspiration för ett stort funkis vit vitt badrum med dusch, med en toalettstol med hel cisternkåpa, vit kakel, ett undermonterad handfat, bruna skåp, en hörndusch, marmorkakel, vita väggar, vitt golv, bänkskiva i akrylsten och släta luckor
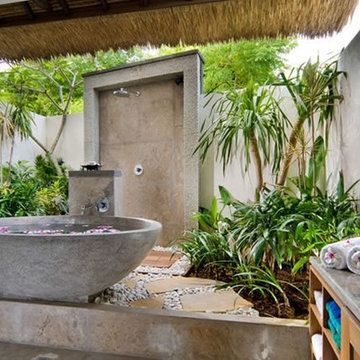
Dawkins Development Group | NY Contractor | Design-Build Firm
Inspiration för stora exotiska en-suite badrum, med öppna hyllor, bruna skåp, ett fristående badkar, grå väggar, betonggolv, ett fristående handfat, bänkskiva i betong och brunt golv
Inspiration för stora exotiska en-suite badrum, med öppna hyllor, bruna skåp, ett fristående badkar, grå väggar, betonggolv, ett fristående handfat, bänkskiva i betong och brunt golv

This gorgeous two-story master bathroom features a spacious glass shower with bench, wide double vanity with custom cabinetry, a salvaged sliding barn door, and alcove for claw-foot tub. The barn door hides the walk in closet. The powder-room is separate from the rest of the bathroom. There are three interior windows in the space. Exposed beams add to the rustic farmhouse feel of this bright luxury bathroom.
Eric Roth
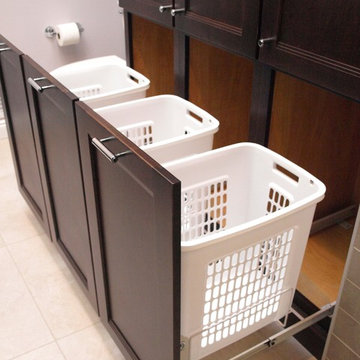
A custom piece built in cabinet has three pull out hampers as requested. Look what you can do with custom.
Idéer för att renovera ett stort vintage en-suite badrum, med släta luckor, bruna skåp, en dusch i en alkov, en toalettstol med separat cisternkåpa, beige kakel, keramikplattor, beige väggar, klinkergolv i porslin, ett undermonterad handfat, granitbänkskiva, beiget golv och dusch med skjutdörr
Idéer för att renovera ett stort vintage en-suite badrum, med släta luckor, bruna skåp, en dusch i en alkov, en toalettstol med separat cisternkåpa, beige kakel, keramikplattor, beige väggar, klinkergolv i porslin, ett undermonterad handfat, granitbänkskiva, beiget golv och dusch med skjutdörr

The client wanted a bigger shower, so we changed the existing floor plan and made there small tiny shower into an arched and more usable open storage closet concept, while opting for a combo shower/tub area. We incorporated art deco features and arches as you see in the floor tile, shower niche, and overall shape of the new open closet.

Exempel på ett stort modernt vit vitt en-suite badrum, med släta luckor, bruna skåp, ett fristående badkar, en öppen dusch, en vägghängd toalettstol, grå kakel, porslinskakel, grå väggar, klinkergolv i porslin, ett nedsänkt handfat, bänkskiva i kvarts, grått golv och med dusch som är öppen

Master bathroom with matt black tub and wood vanity
Photographer: Rob Karosis
Inredning av ett lantligt stort svart svart en-suite badrum, med släta luckor, bruna skåp, ett fristående badkar, vit kakel, vita väggar, ett undermonterad handfat, bänkskiva i betong, svart golv och skiffergolv
Inredning av ett lantligt stort svart svart en-suite badrum, med släta luckor, bruna skåp, ett fristående badkar, vit kakel, vita väggar, ett undermonterad handfat, bänkskiva i betong, svart golv och skiffergolv
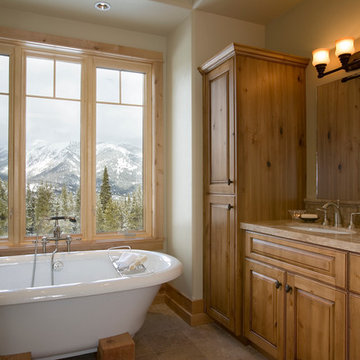
With enormous rectangular beams and round log posts, the Spanish Peaks House is a spectacular study in contrasts. Even the exterior—with horizontal log slab siding and vertical wood paneling—mixes textures and styles beautifully. An outdoor rock fireplace, built-in stone grill and ample seating enable the owners to make the most of the mountain-top setting.
Inside, the owners relied on Blue Ribbon Builders to capture the natural feel of the home’s surroundings. A massive boulder makes up the hearth in the great room, and provides ideal fireside seating. A custom-made stone replica of Lone Peak is the backsplash in a distinctive powder room; and a giant slab of granite adds the finishing touch to the home’s enviable wood, tile and granite kitchen. In the daylight basement, brushed concrete flooring adds both texture and durability.
Roger Wade

Deep green custom shower with double rainhead showers and bench. Handmade double sink cabinet with wall mounted copper fixtures and matching medicine cabinets.
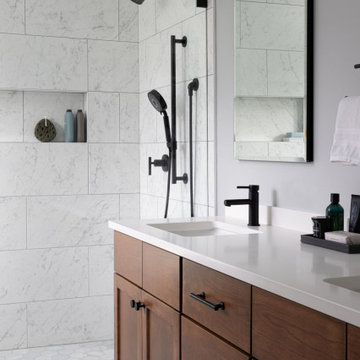
Our clients wanted to add an ensuite bathroom to their charming 1950’s Cape Cod, but they were reluctant to sacrifice the only closet in their owner’s suite. The hall bathroom they’d been sharing with their kids was also in need of an update so we took this into consideration during the design phase to come up with a creative new layout that would tick all their boxes.
By relocating the hall bathroom, we were able to create an ensuite bathroom with a generous shower, double vanity, and plenty of space left over for a separate walk-in closet. We paired the classic look of marble with matte black fixtures to add a sophisticated, modern edge. The natural wood tones of the vanity and teak bench bring warmth to the space. A frosted glass pocket door to the walk-through closet provides privacy, but still allows light through. We gave our clients additional storage by building drawers into the Cape Cod’s eave space.

The master bathroom is large with plenty of built-in storage space and double vanity. The countertops carry on from the kitchen. A large freestanding tub sits adjacent to the window next to the large stand-up shower. The floor is a dark great chevron tile pattern that grounds the lighter design finishes.

Pocket Doors and trim work
Inspiration för stora lantliga vitt en-suite badrum, med skåp i shakerstil, bruna skåp, ett fristående badkar, en dusch i en alkov, svart kakel, porslinskakel, bänkskiva i kvarts och dusch med gångjärnsdörr
Inspiration för stora lantliga vitt en-suite badrum, med skåp i shakerstil, bruna skåp, ett fristående badkar, en dusch i en alkov, svart kakel, porslinskakel, bänkskiva i kvarts och dusch med gångjärnsdörr
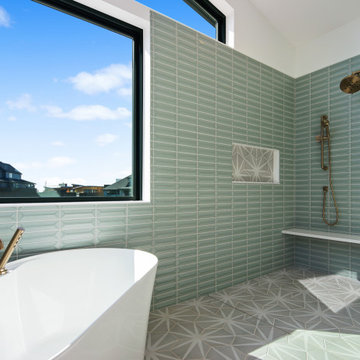
Exempel på ett stort modernt en-suite badrum, med släta luckor, bruna skåp, ett fristående badkar, våtrum, flerfärgat golv och med dusch som är öppen

Walnut floating vanities in newly remodeled master bath. Vanities have all drawers below the counter including a top drawer under the sinks.
Modern inredning av ett stort vit vitt en-suite badrum, med släta luckor, bruna skåp, ett fristående badkar, våtrum, en toalettstol med hel cisternkåpa, vit kakel, keramikplattor, flerfärgade väggar, klinkergolv i porslin, ett fristående handfat, bänkskiva i kvarts, vitt golv och med dusch som är öppen
Modern inredning av ett stort vit vitt en-suite badrum, med släta luckor, bruna skåp, ett fristående badkar, våtrum, en toalettstol med hel cisternkåpa, vit kakel, keramikplattor, flerfärgade väggar, klinkergolv i porslin, ett fristående handfat, bänkskiva i kvarts, vitt golv och med dusch som är öppen

Transformer la maison où l'on a grandi
Voilà un projet de rénovation un peu particulier. Il nous a été confié par Cyril qui a grandi avec sa famille dans ce joli 50 m².
Aujourd'hui, ce bien lui appartient et il souhaitait se le réapproprier en rénovant chaque pièce. Coup de cœur pour la cuisine ouverte et sa petite verrière et la salle de bain black & white
8 696 foton på stort badrum, med bruna skåp
6
