2 670 foton på stort badrum, med cementgolv
Sortera efter:
Budget
Sortera efter:Populärt i dag
81 - 100 av 2 670 foton
Artikel 1 av 3
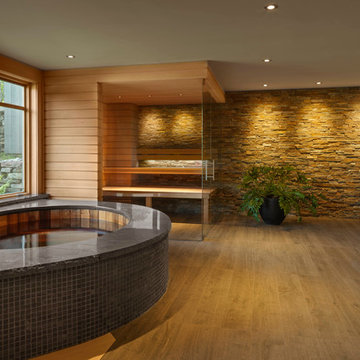
Our client came to us with an intentionally unfinished basement of their ski home as they had planned to put in a very sleek and useful space to relax and unwind after a long day in the mountains.
A few interesting features of this project are as follows. The tub is an elliptical Japanese soaking tub which is lined in cedar and custom-made copper. The wood for the sauna is imported, exotic wood from Scandinavia. The floor is ceramic tile made to look like wood plank. The shower is open shower and the floor pitches perfectly in that corner for ease of draining.
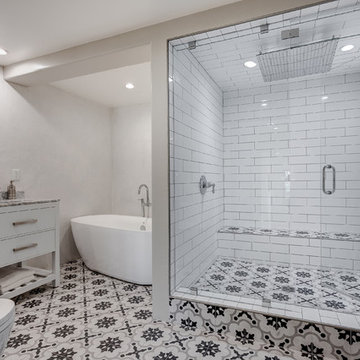
Idéer för att renovera ett stort medelhavsstil en-suite badrum, med släta luckor, ett fristående badkar, en dusch i en alkov, en toalettstol med hel cisternkåpa, vit kakel, tunnelbanekakel, vita väggar, ett integrerad handfat, marmorbänkskiva, vita skåp, flerfärgat golv, dusch med gångjärnsdörr och cementgolv
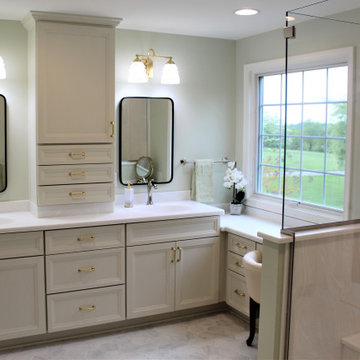
Clean white master bathroom renovation in Mt Airy Maryland with a custom glass shower enclosure and beautiful his and hers vanities by Talon Construction
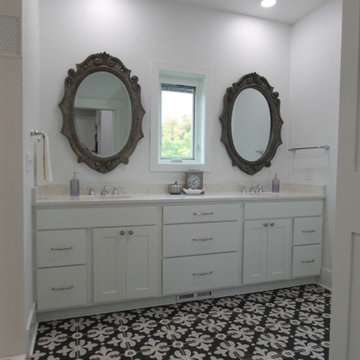
Inspiration för stora vitt en-suite badrum, med luckor med infälld panel, vita skåp, en öppen dusch, cementgolv, bänkskiva i kvartsit, flerfärgat golv och med dusch som är öppen

Inspiration för stora klassiska vitt en-suite badrum, med skåp i shakerstil, skåp i mellenmörkt trä, ett fristående badkar, en hörndusch, en toalettstol med hel cisternkåpa, beige kakel, vita väggar, cementgolv, ett nedsänkt handfat, bänkskiva i akrylsten, beiget golv och dusch med gångjärnsdörr

Cuarto de baño completo de un chalet de pueblo del que hemos realizado todo el diseño y construcción.
Inspiration för stora moderna vitt en-suite badrum, med gröna skåp, en kantlös dusch, grå kakel, keramikplattor, vita väggar, cementgolv, ett väggmonterat handfat, bänkskiva i kvartsit, grått golv och med dusch som är öppen
Inspiration för stora moderna vitt en-suite badrum, med gröna skåp, en kantlös dusch, grå kakel, keramikplattor, vita väggar, cementgolv, ett väggmonterat handfat, bänkskiva i kvartsit, grått golv och med dusch som är öppen

Bagno padronale con sanitari Smile di Ceramica Cielo, vasca free standing, pavimento in cementine di Crilla, rivestimento in Zellige Rosa, rubinetteria Cristina modello Tricolore Verde colore nero e lampade Dioscuri di Artemide.
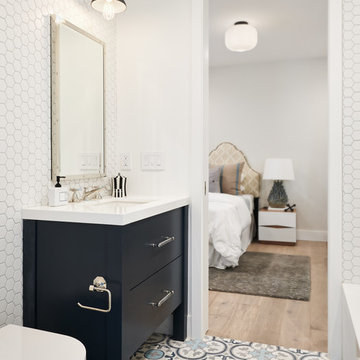
Bild på ett stort vintage vit vitt badrum för barn, med släta luckor, blå skåp, ett platsbyggt badkar, en dusch/badkar-kombination, en vägghängd toalettstol, vit kakel, keramikplattor, vita väggar, cementgolv, ett undermonterad handfat, bänkskiva i kvarts, blått golv och med dusch som är öppen

Idéer för stora funkis svart en-suite badrum, med släta luckor, skåp i ljust trä, en dubbeldusch, svart kakel, cementkakel, cementgolv, ett fristående handfat, bänkskiva i kvarts och dusch med skjutdörr

Idéer för stora maritima vitt badrum med dusch, med skåp i ljust trä, ett badkar i en alkov, en dusch/badkar-kombination, en toalettstol med hel cisternkåpa, vita väggar, cementgolv, ett undermonterad handfat, bänkskiva i kvarts, blått golv och skåp i shakerstil

Inspiration för stora moderna vitt en-suite badrum, med skåp i shakerstil, beige skåp, ett fristående badkar, en hörndusch, en toalettstol med hel cisternkåpa, vit kakel, cementkakel, vita väggar, cementgolv, ett undermonterad handfat, bänkskiva i kvarts, grått golv och dusch med gångjärnsdörr
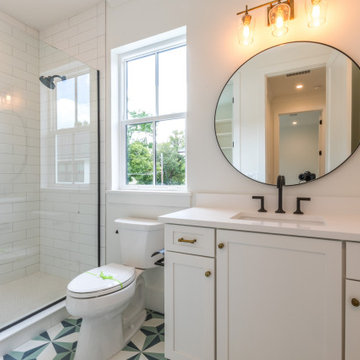
A fun and bright guest bath with cement tiles, subway tiles, black hardware and ample storage.
Idéer för ett stort lantligt vit badrum för barn, med skåp i shakerstil, vita skåp, en hörndusch, en toalettstol med separat cisternkåpa, beige kakel, porslinskakel, vita väggar, cementgolv, ett undermonterad handfat, bänkskiva i kvarts, blått golv och dusch med gångjärnsdörr
Idéer för ett stort lantligt vit badrum för barn, med skåp i shakerstil, vita skåp, en hörndusch, en toalettstol med separat cisternkåpa, beige kakel, porslinskakel, vita väggar, cementgolv, ett undermonterad handfat, bänkskiva i kvarts, blått golv och dusch med gångjärnsdörr

This existing three storey Victorian Villa was completely redesigned, altering the layout on every floor and adding a new basement under the house to provide a fourth floor.
After under-pinning and constructing the new basement level, a new cinema room, wine room, and cloakroom was created, extending the existing staircase so that a central stairwell now extended over the four floors.
On the ground floor, we refurbished the existing parquet flooring and created a ‘Club Lounge’ in one of the front bay window rooms for our clients to entertain and use for evenings and parties, a new family living room linked to the large kitchen/dining area. The original cloakroom was directly off the large entrance hall under the stairs which the client disliked, so this was moved to the basement when the staircase was extended to provide the access to the new basement.
First floor was completely redesigned and changed, moving the master bedroom from one side of the house to the other, creating a new master suite with large bathroom and bay-windowed dressing room. A new lobby area was created which lead to the two children’s rooms with a feature light as this was a prominent view point from the large landing area on this floor, and finally a study room.
On the second floor the existing bedroom was remodelled and a new ensuite wet-room was created in an adjoining attic space once the structural alterations to forming a new floor and subsequent roof alterations were carried out.
A comprehensive FF&E package of loose furniture and custom designed built in furniture was installed, along with an AV system for the new cinema room and music integration for the Club Lounge and remaining floors also.

A mid-tone blue vanity in a Dallas master bathroom
Exempel på ett stort maritimt grå grått toalett, med skåp i shakerstil, vita skåp, cementgolv, bänkskiva i kvarts, blått golv, vita väggar och ett fristående handfat
Exempel på ett stort maritimt grå grått toalett, med skåp i shakerstil, vita skåp, cementgolv, bänkskiva i kvarts, blått golv, vita väggar och ett fristående handfat
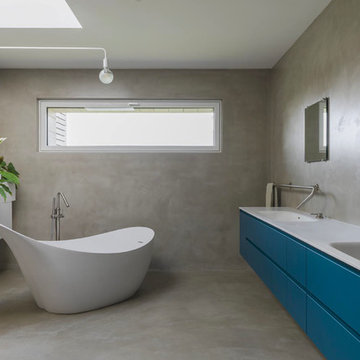
Exempel på ett stort modernt vit vitt en-suite badrum, med öppna hyllor, blå skåp, ett fristående badkar, en hörndusch, en toalettstol med separat cisternkåpa, grå kakel, grå väggar, cementgolv, ett nedsänkt handfat, bänkskiva i akrylsten och grått golv
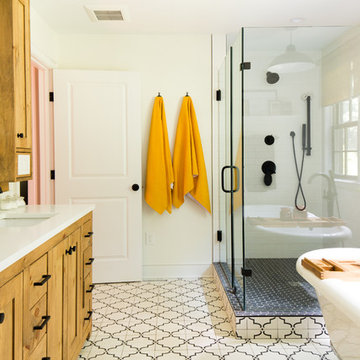
This large bathroom remodel feature a clawfoot soaking tub, a large glass enclosed walk in shower, a private water closet, large floor to ceiling linen closet and a custom reclaimed wood vanity made by Limitless Woodworking. Light fixtures and door hardware were provided by Houzz. This modern bohemian bathroom also showcases a cement tile flooring, a feature wall and simple decor to tie everything together.

Inredning av ett modernt stort en-suite badrum, med släta luckor, grå skåp, en hörndusch, en toalettstol med hel cisternkåpa, grå kakel, keramikplattor, grå väggar, cementgolv, ett nedsänkt handfat, laminatbänkskiva, grått golv, dusch med gångjärnsdörr och ett badkar i en alkov
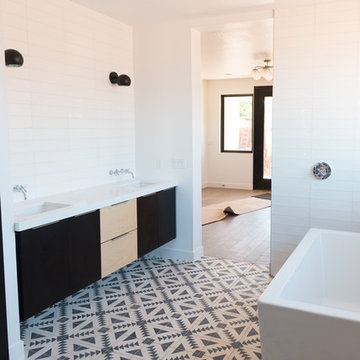
Vintage Revivals
Foto på ett stort funkis en-suite badrum, med vit kakel, cementgolv, svart golv, släta luckor, svarta skåp, ett fristående badkar, vita väggar och ett undermonterad handfat
Foto på ett stort funkis en-suite badrum, med vit kakel, cementgolv, svart golv, släta luckor, svarta skåp, ett fristående badkar, vita väggar och ett undermonterad handfat

In the ensuite bathroom, a pair of frameless mirrors hang above a handsome double vanity, a lavish hinged glass enclosure with convenient built in bench, and freestanding tub prove that this bright and glamorous master bath was designed to pamper.
The real showstopper is the dramatic mosaic backsplash, intricate and stunning, full of texture and screaming sophistication. Creamy neutral toned floor tile, laid in a herringbone pattern, classic subway shower wall tile, crisp quartz countertop and posh hardware create the ultimate retreat.
Budget analysis and project development by: May Construction
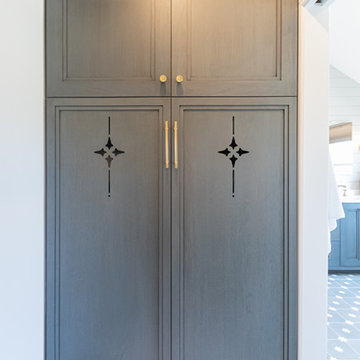
In this project, Glenbrook Cabinetry helped to create a modern farmhouse-inspired master bathroom. First, we designed a walnut double vanity, stained with Night Forest to allow the warmth of the grain to show through. Next on the opposing wall, we designed a make-up vanity to expanded storage and counter space. We additionally crafted a complimenting linen closet in the private toilet room with custom cut-outs. Each built-in piece uses brass hardware to bring warmth and a bit of contrast to the cool tones of the cabinetry and flooring. The finishing touch is the custom shiplap wall coverings, which add a slightly rustic touch to the room.
2 670 foton på stort badrum, med cementgolv
5
